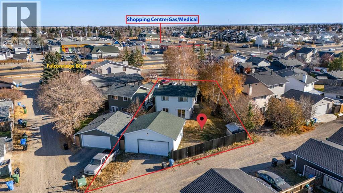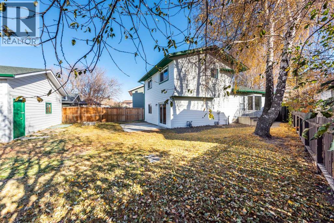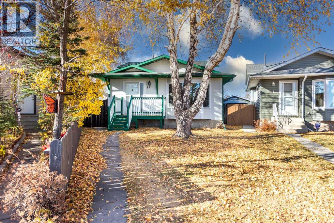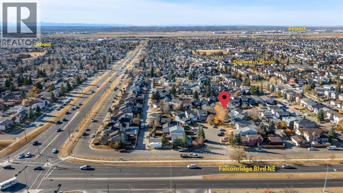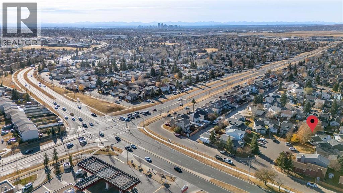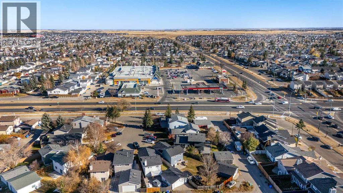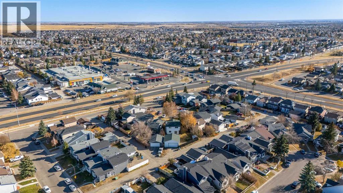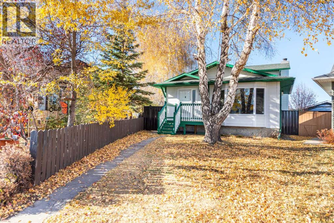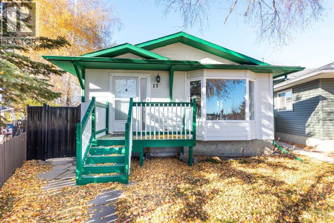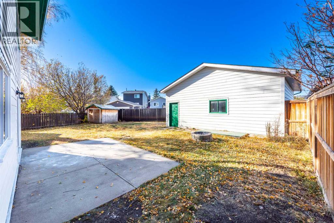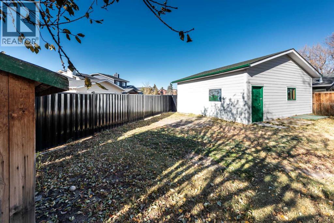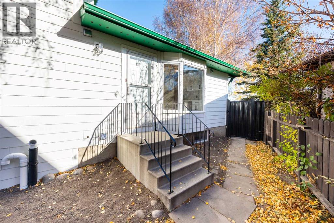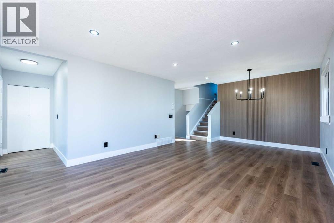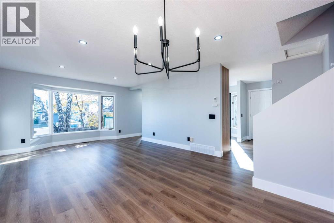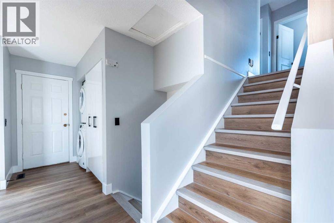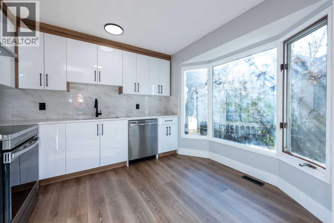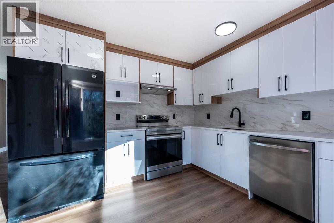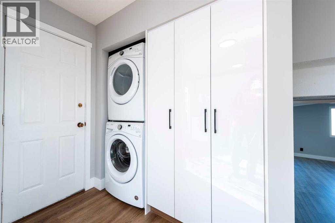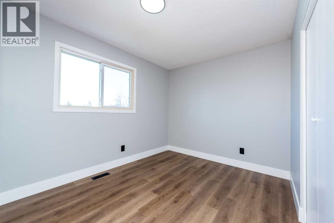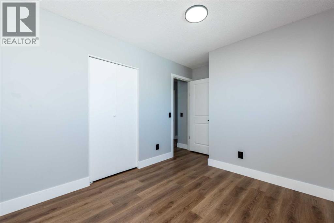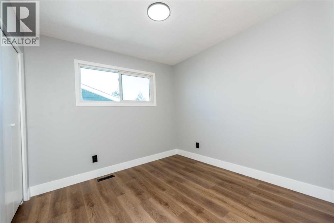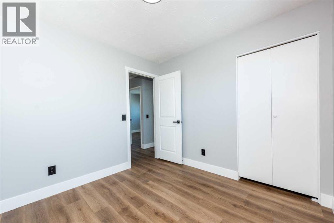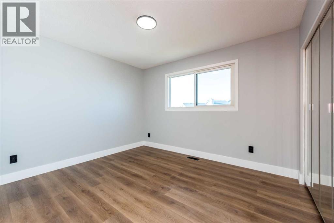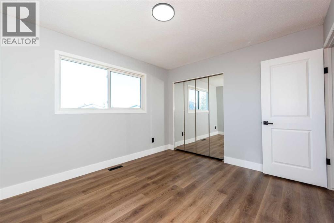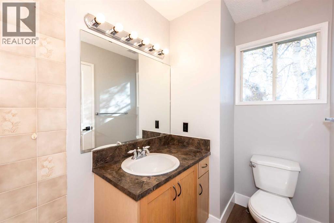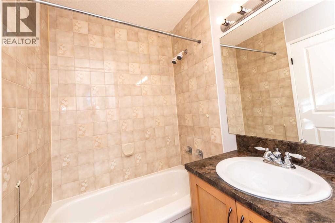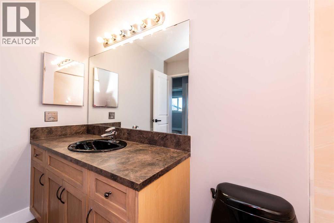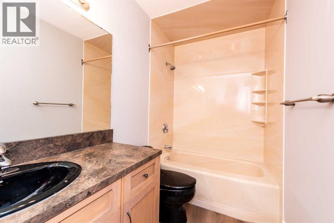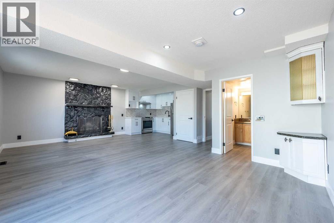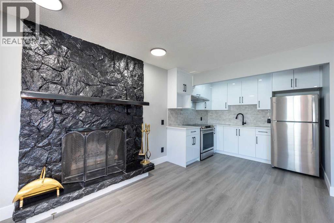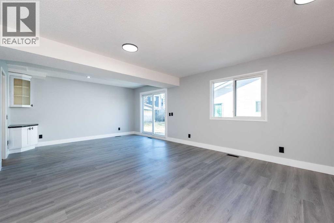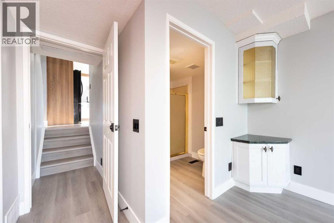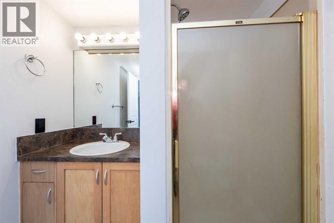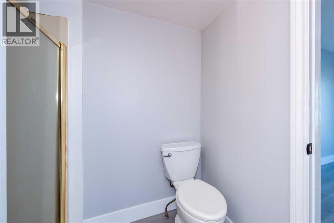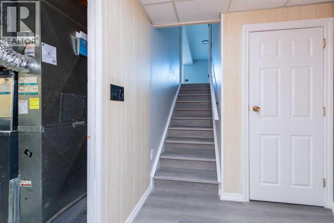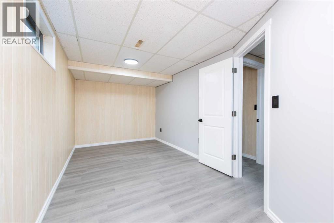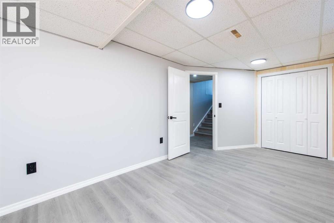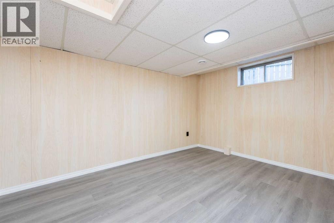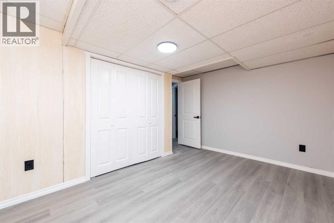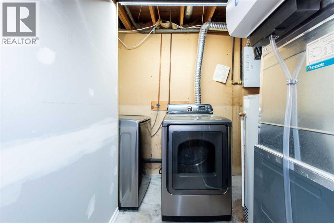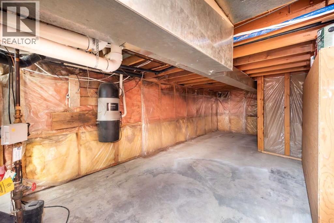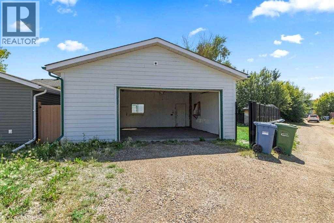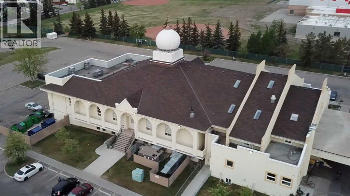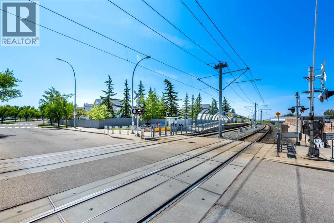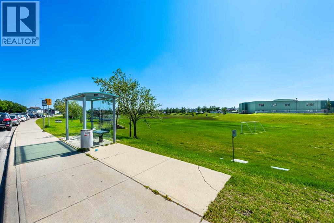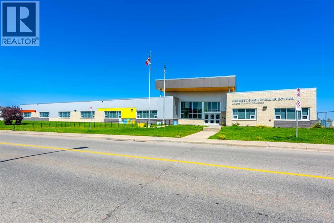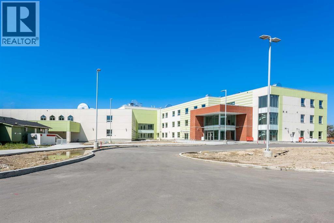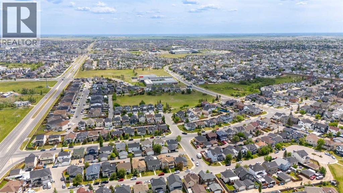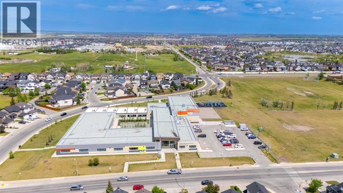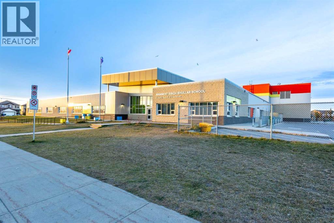5 Bedroom
3 Bathroom
1,659 ft2
4 Level
Fireplace
None
Forced Air
Landscaped
$679,888
Nestled in a serene cul-de-sac in the established Martindale community, this fully renovated four-level split home is situated on a spacious, pie-shaped lot. It features a detached double garage and rear lane access, with a gated entry to the backyard, offering additional parking for an RV or extra vehicles. This presents an excellent opportunity for buyers seeking to enter the market and enjoy a completely upgraded residence.The main level boasts a bright living room with a bay window, seamlessly connecting to a dining area and a functional, upgraded kitchen, also equipped with a sunny bay window and laundry facilities. A side patio door adjacent to the kitchen provides access to the yard. The upper level includes three generously sized bedrooms, with a primary bedroom featuring a four-piece ensuite. The other two bedrooms have convenient access to the full four-piece main bathroom.A notable feature of this home is the walkout level, which includes a spacious family room with a wood-burning fireplace, a three-piece bathroom, and a brand-new kitchen that can serve as a second kitchen or is ideal for a (illegal basement) rental unit. This level also offers direct access to the back patio, perfect for future entertaining or relaxation.The basement level is fully finished, providing two additional bedrooms, a crawl space that can be utilized as an office or play area, and ample storage. It also includes a separate laundry facility for this unit. Both the furnace (2022) and hot water tank (2019) have been recently updated.Located in a highly desirable neighborhood with nearby schools, parks, shopping, and public transit, this home offers incredible potential for families, investors, or anyone looking to establish roots in a vibrant community. (id:58331)
Property Details
|
MLS® Number
|
A2267085 |
|
Property Type
|
Single Family |
|
Neigbourhood
|
Martindale |
|
Community Name
|
Martindale |
|
Amenities Near By
|
Park, Playground, Schools, Shopping |
|
Features
|
Cul-de-sac, See Remarks, Other, Back Lane, No Animal Home, No Smoking Home, Level |
|
Parking Space Total
|
4 |
|
Plan
|
8211088 |
|
Structure
|
See Remarks |
Building
|
Bathroom Total
|
3 |
|
Bedrooms Above Ground
|
3 |
|
Bedrooms Below Ground
|
2 |
|
Bedrooms Total
|
5 |
|
Appliances
|
Washer, Refrigerator, Dishwasher, Stove, Dryer, Washer & Dryer |
|
Architectural Style
|
4 Level |
|
Basement Development
|
Finished |
|
Basement Features
|
Separate Entrance, Walk Out, Suite |
|
Basement Type
|
Full (finished) |
|
Constructed Date
|
1983 |
|
Construction Material
|
Wood Frame |
|
Construction Style Attachment
|
Detached |
|
Cooling Type
|
None |
|
Fireplace Present
|
Yes |
|
Fireplace Total
|
1 |
|
Flooring Type
|
Laminate |
|
Foundation Type
|
Poured Concrete |
|
Heating Type
|
Forced Air |
|
Size Interior
|
1,659 Ft2 |
|
Total Finished Area
|
1659.18 Sqft |
|
Type
|
House |
Parking
Land
|
Acreage
|
No |
|
Fence Type
|
Fence |
|
Land Amenities
|
Park, Playground, Schools, Shopping |
|
Landscape Features
|
Landscaped |
|
Size Depth
|
18.1 M |
|
Size Frontage
|
5.5 M |
|
Size Irregular
|
560.00 |
|
Size Total
|
560 M2|4,051 - 7,250 Sqft |
|
Size Total Text
|
560 M2|4,051 - 7,250 Sqft |
|
Zoning Description
|
R-cg |
Rooms
| Level |
Type |
Length |
Width |
Dimensions |
|
Second Level |
4pc Bathroom |
|
|
6.75 Ft x 10.08 Ft |
|
Second Level |
4pc Bathroom |
|
|
4.92 Ft x 8.50 Ft |
|
Second Level |
Bedroom |
|
|
9.50 Ft x 9.50 Ft |
|
Second Level |
Bedroom |
|
|
9.00 Ft x 12.92 Ft |
|
Second Level |
Primary Bedroom |
|
|
10.50 Ft x 11.92 Ft |
|
Basement |
Bedroom |
|
|
10.50 Ft x 13.00 Ft |
|
Basement |
Bedroom |
|
|
17.17 Ft x 8.50 Ft |
|
Basement |
Furnace |
|
|
31.42 Ft x 9.67 Ft |
|
Basement |
Recreational, Games Room |
|
|
23.42 Ft x 13.25 Ft |
|
Lower Level |
3pc Bathroom |
|
|
6.75 Ft x 6.58 Ft |
|
Lower Level |
Family Room |
|
|
21.50 Ft x 23.25 Ft |
|
Lower Level |
Kitchen |
|
|
7.58 Ft x 9.42 Ft |
|
Main Level |
Dining Room |
|
|
10.08 Ft x 13.08 Ft |
|
Main Level |
Kitchen |
|
|
10.75 Ft x 11.25 Ft |
|
Main Level |
Living Room |
|
|
11.75 Ft x 12.92 Ft |
