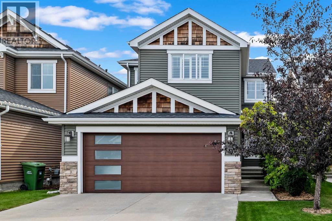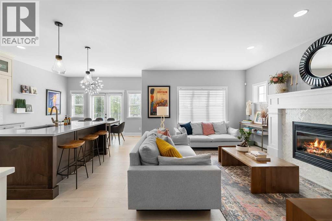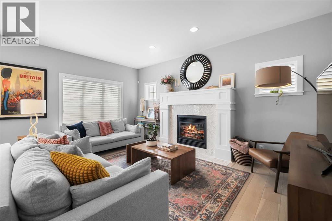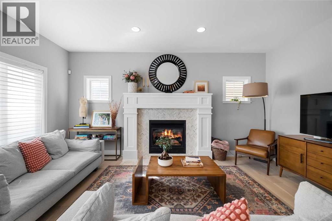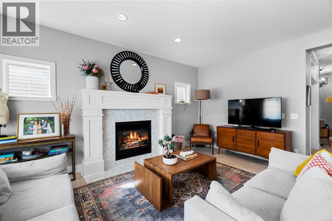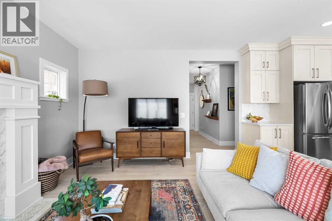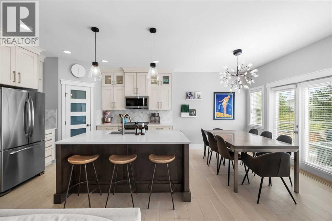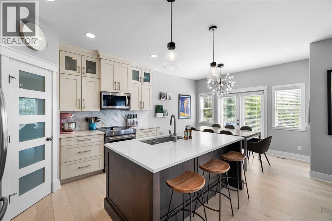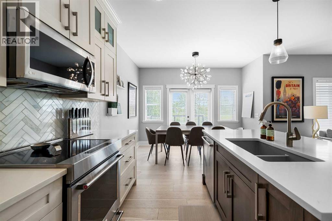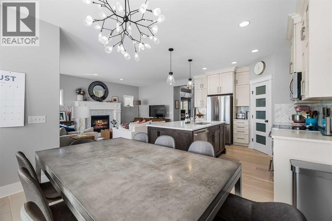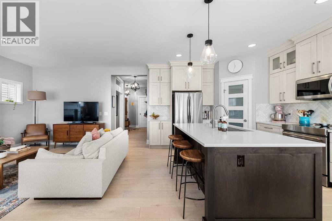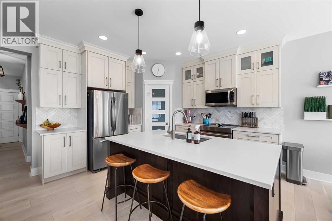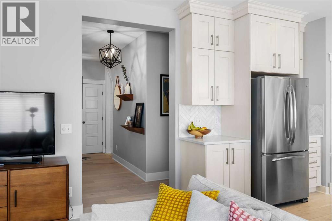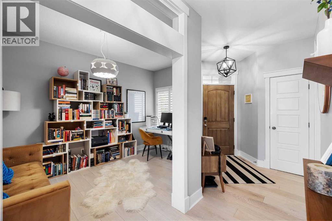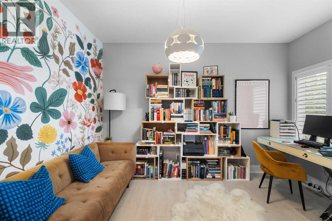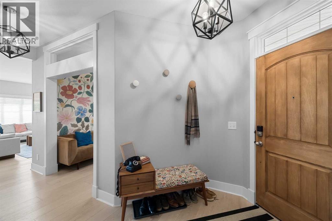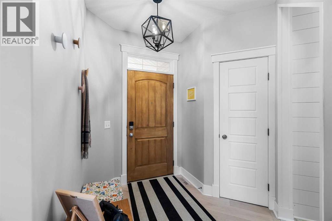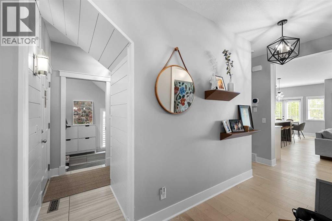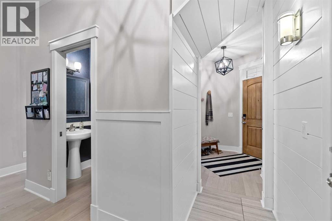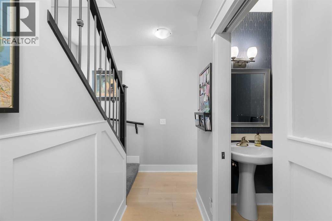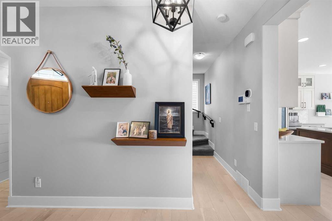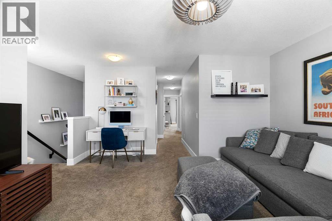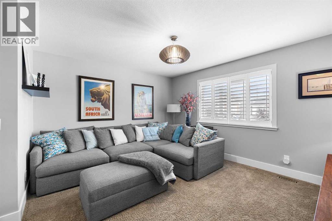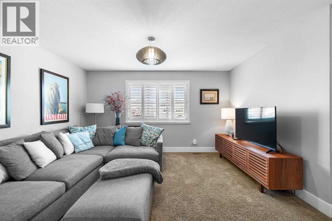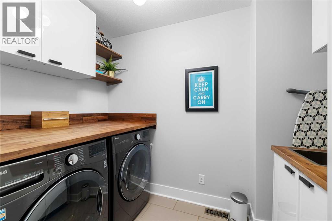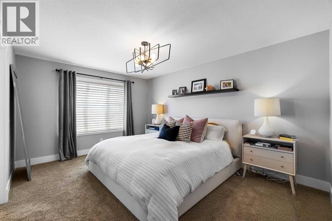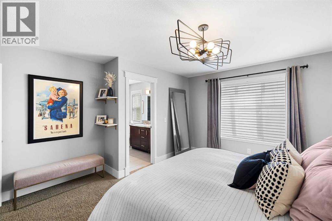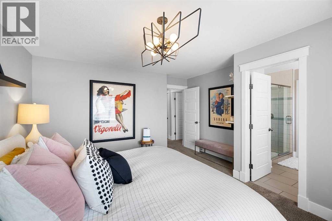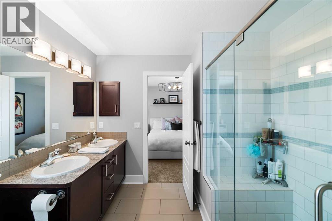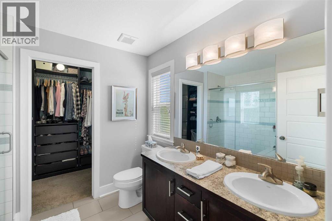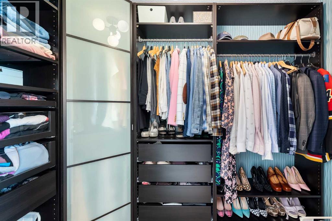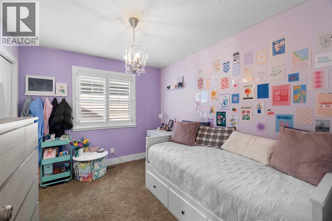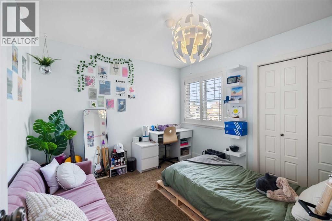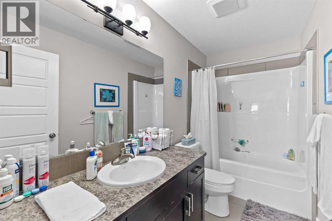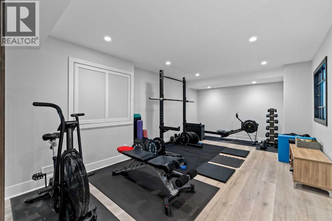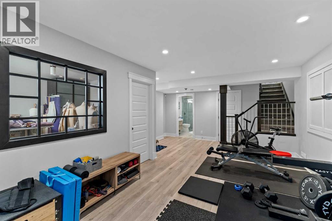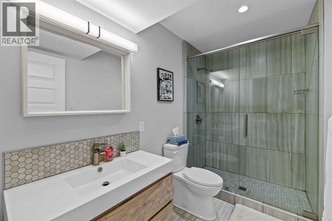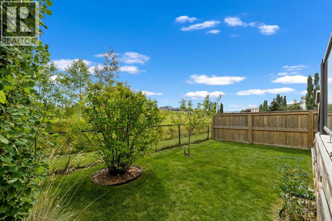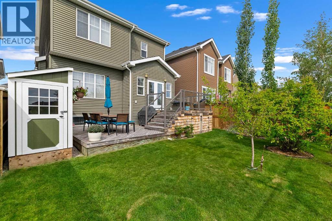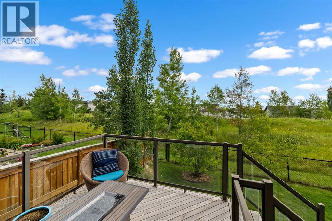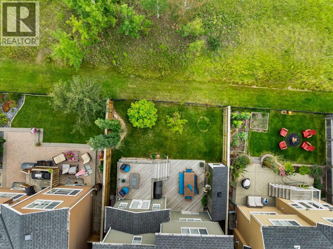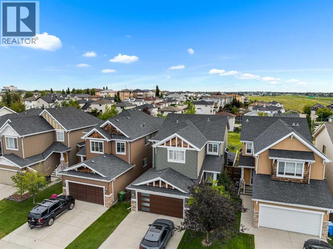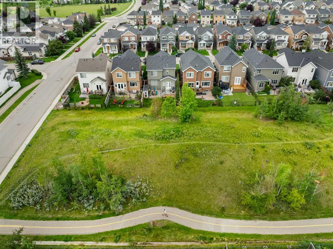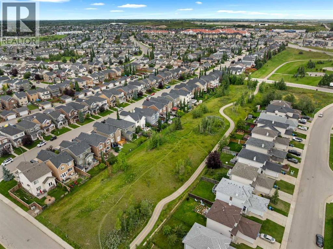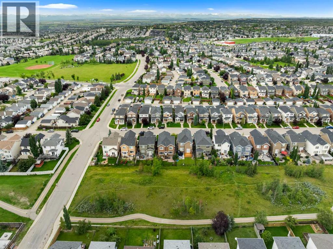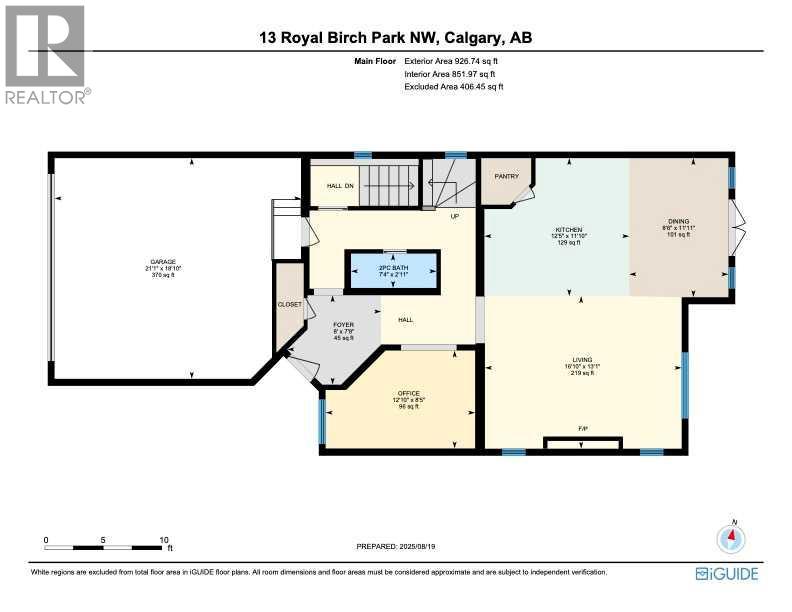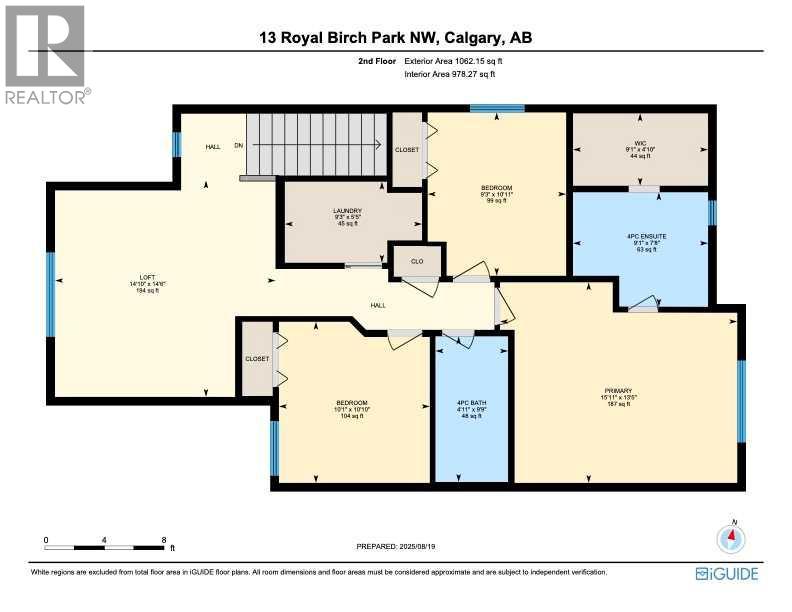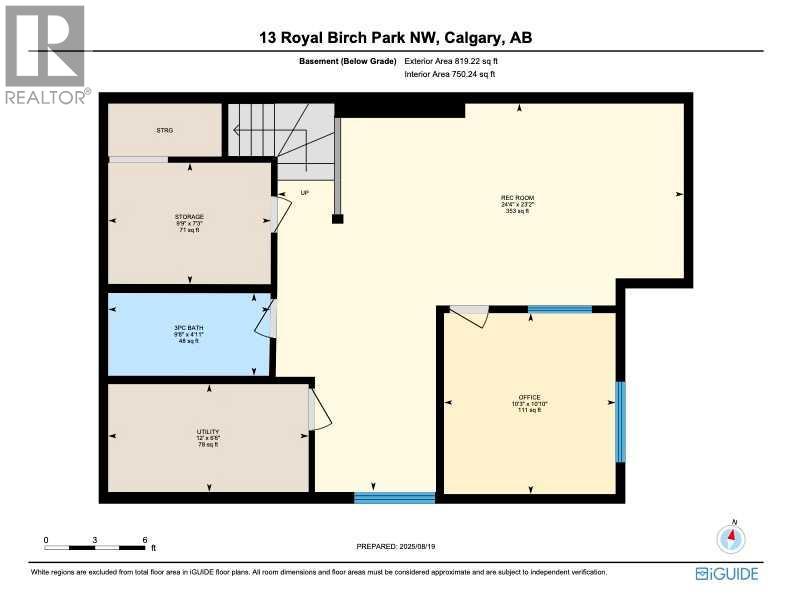3 Bedroom
4 Bathroom
1,989 ft2
Fireplace
Central Air Conditioning
Forced Air
Landscaped, Lawn
$875,000
Welcome to this stunning, fully renovated two-story gem nestled in the highly sought-after community of Royal Oak. Situated on a quiet, family friendly street, this immaculate home offers a perfect blend of luxury, comfort, and functionality—ideal for modern families seeking space, style, and serenity. Boasting over 2,700 sq.ft. of beautifully finished living space, this home features 3 spacious bedrooms upstairs, a versatile bonus room, and a fully finished basement that includes a 4th bedroom, bathroom, and a large recreation area perfect for guests, a home office, or a teen retreat. From the moment you step inside, you’ll be captivated by the thoughtful craftsmanship, designer finishes, modern colour palette and the luxury finishes throughout. The open-concept main floor showcases wide-plank hardwood flooring, elegant lighting fixtures, and large windows that flood the space with natural light. The gourmet kitchen is a true showstopper, complete with custom cabinetry, quartz countertops, a center island with seating, and premium stainless steel appliances—designed for both entertaining and everyday living. The generous living room is big, bright and yet provides a feeling of intimacy with a beautiful fireplace and comfortable space. Don’t miss the trendy front office and unique passage way connecting one part of the house to the other. Upstairs, you'll find a generous primary suite with a walk-in closet and a spa-like ensuite all over looking a private feeling green space. Two additional bedrooms, a full bathroom, and a bright, airy bonus room offer plenty of space for a growing family. A perfectly placed upper floor laundry finishes off this exceptional 2nd floor living space. The fully developed basement provides even more room to live and play, with a spacious rec room, 4th bedroom, a bath, and ample storage space. One of the standout features of this property is its prime location backing onto green space and a tranquil bike path, offering privacy and picture sque views right from your own backyard. The 2 tier decks are perfect whether you’re hosting a summer BBQ, watching the kids play, or enjoying a peaceful morning coffee, this outdoor setting is simply unbeatable. Just minutes from top-rated schools, shopping, dining, transit, and the incredible Royal Oak natural ravine pathways, this home truly has it all. Don't miss your chance to own this move-in-ready masterpiece in one of the most desirable NW neighborhoods! (id:58331)
Property Details
|
MLS® Number
|
A2256966 |
|
Property Type
|
Single Family |
|
Community Name
|
Royal Oak |
|
Amenities Near By
|
Park, Playground, Schools, Shopping |
|
Features
|
Treed, No Neighbours Behind, Level |
|
Parking Space Total
|
4 |
|
Plan
|
0811155 |
|
Structure
|
Deck |
Building
|
Bathroom Total
|
4 |
|
Bedrooms Above Ground
|
3 |
|
Bedrooms Total
|
3 |
|
Appliances
|
Washer, Refrigerator, Dishwasher, Stove, Dryer, Microwave Range Hood Combo, Window Coverings, Garage Door Opener |
|
Basement Development
|
Finished |
|
Basement Type
|
Full (finished) |
|
Constructed Date
|
2010 |
|
Construction Style Attachment
|
Detached |
|
Cooling Type
|
Central Air Conditioning |
|
Exterior Finish
|
Brick, Vinyl Siding |
|
Fireplace Present
|
Yes |
|
Fireplace Total
|
1 |
|
Flooring Type
|
Carpeted, Cork, Hardwood, Tile |
|
Foundation Type
|
Poured Concrete |
|
Half Bath Total
|
1 |
|
Heating Type
|
Forced Air |
|
Stories Total
|
2 |
|
Size Interior
|
1,989 Ft2 |
|
Total Finished Area
|
1988.89 Sqft |
|
Type
|
House |
Parking
Land
|
Acreage
|
No |
|
Fence Type
|
Fence |
|
Land Amenities
|
Park, Playground, Schools, Shopping |
|
Landscape Features
|
Landscaped, Lawn |
|
Size Frontage
|
10.39 M |
|
Size Irregular
|
348.00 |
|
Size Total
|
348 M2|0-4,050 Sqft |
|
Size Total Text
|
348 M2|0-4,050 Sqft |
|
Zoning Description
|
Dc (pre 1p2007) |
Rooms
| Level |
Type |
Length |
Width |
Dimensions |
|
Lower Level |
3pc Bathroom |
|
|
Measurements not available |
|
Lower Level |
Office |
|
|
10.83 Ft x 10.25 Ft |
|
Lower Level |
Recreational, Games Room |
|
|
23.17 Ft x 24.33 Ft |
|
Main Level |
2pc Bathroom |
|
|
Measurements not available |
|
Main Level |
Dining Room |
|
|
11.92 Ft x 8.50 Ft |
|
Main Level |
Kitchen |
|
|
11.83 Ft x 12.42 Ft |
|
Main Level |
Living Room |
|
|
13.08 Ft x 16.83 Ft |
|
Main Level |
Office |
|
|
8.42 Ft x 12.83 Ft |
|
Upper Level |
4pc Bathroom |
|
|
Measurements not available |
|
Upper Level |
4pc Bathroom |
|
|
Measurements not available |
|
Upper Level |
Bedroom |
|
|
10.83 Ft x 10.08 Ft |
|
Upper Level |
Bedroom |
|
|
10.92 Ft x 9.25 Ft |
|
Upper Level |
Laundry Room |
|
|
5.42 Ft x 9.25 Ft |
|
Upper Level |
Loft |
|
|
14.50 Ft x 14.83 Ft |
|
Upper Level |
Primary Bedroom |
|
|
13.42 Ft x 15.92 Ft |
