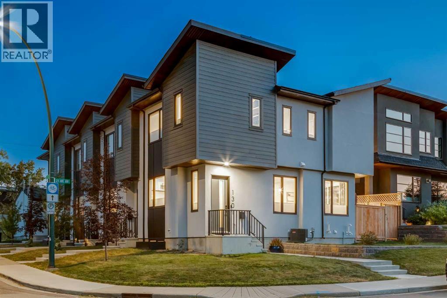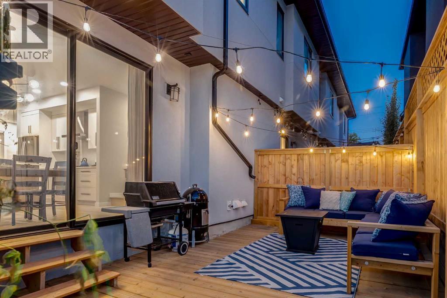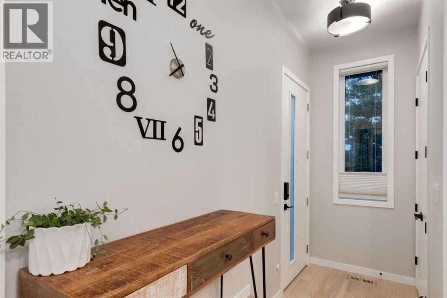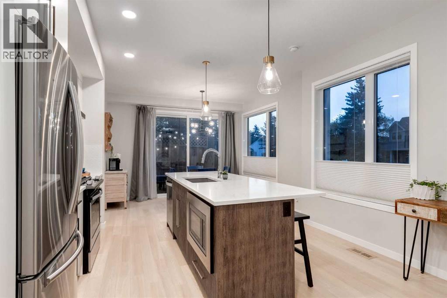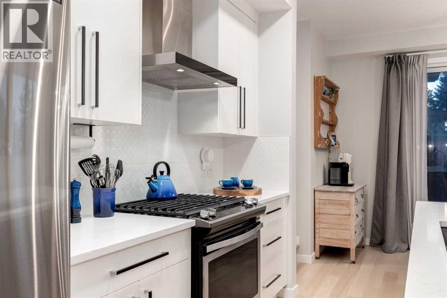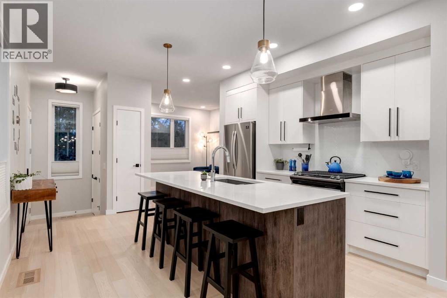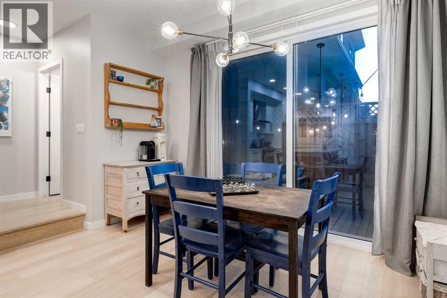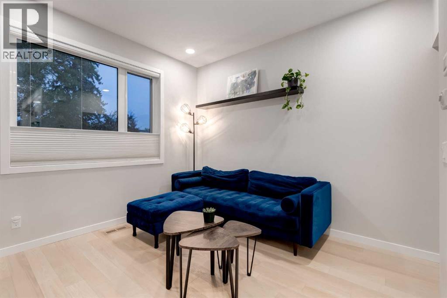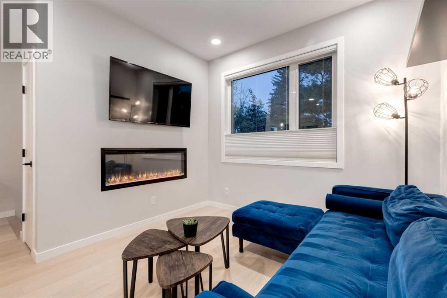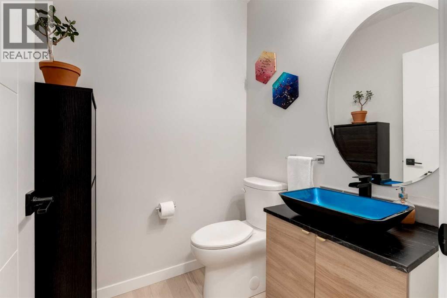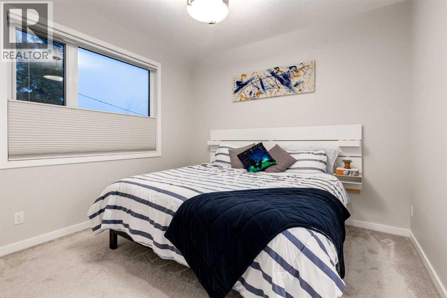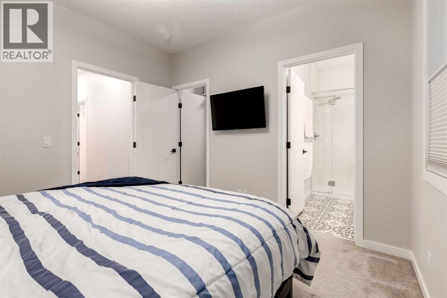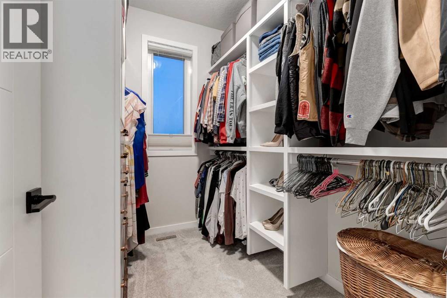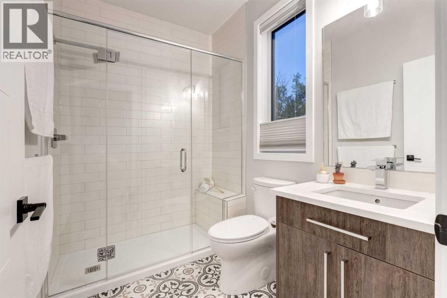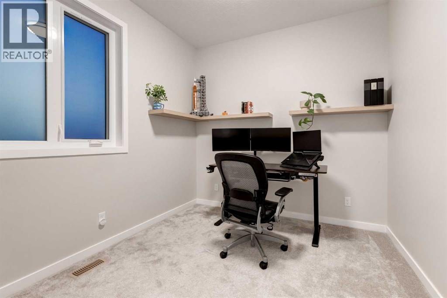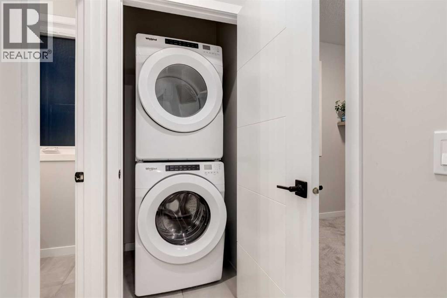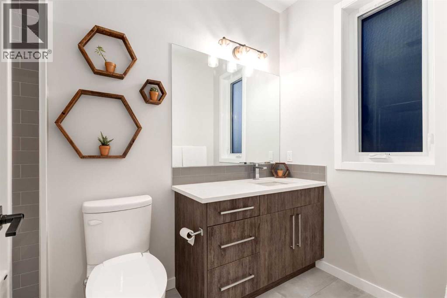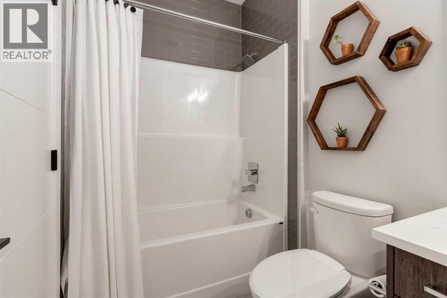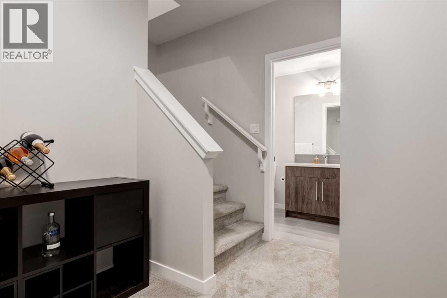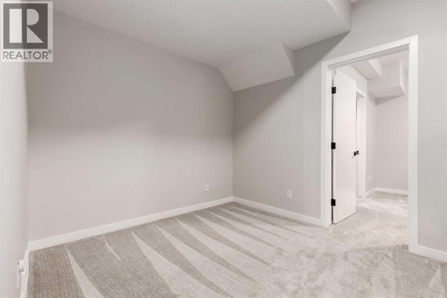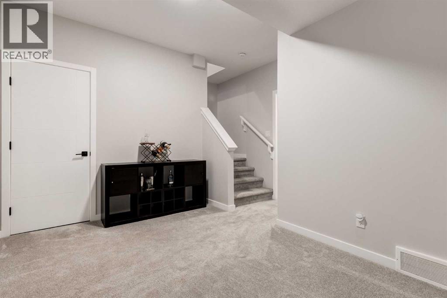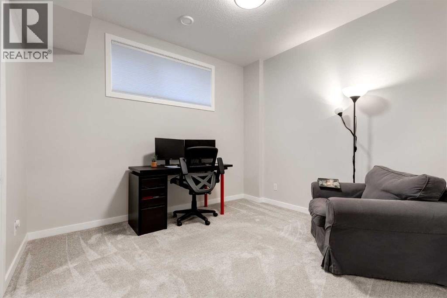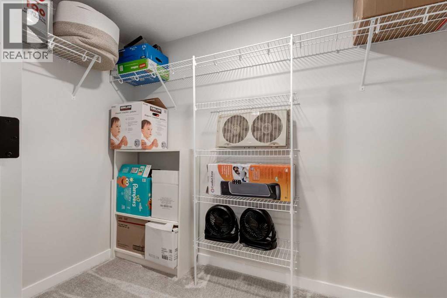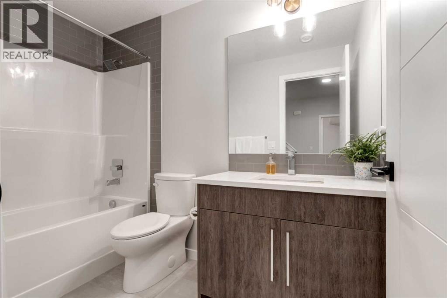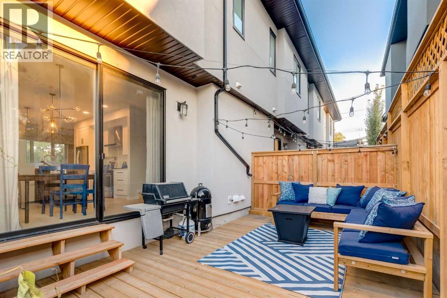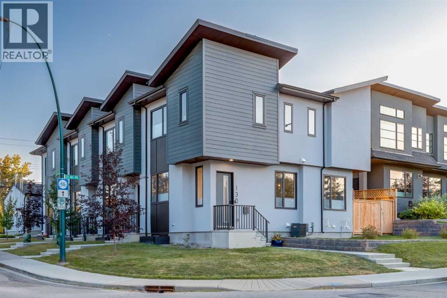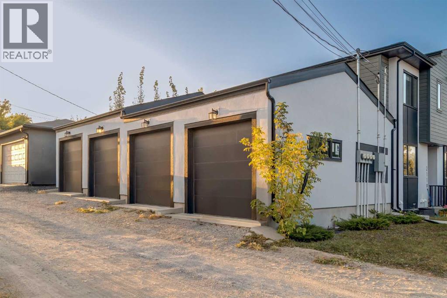1301 21 Avenue Nw Calgary, Alberta T2M 1L5
$649,900Maintenance, Other, See Remarks
$180 Monthly
Maintenance, Other, See Remarks
$180 MonthlyElegant townhome nestled on a peaceful street in Capitol Hill, directly across from Confederation Park. Designed with modern living in mind, the open-concept main floor features hardwood flooring throughout, a cozy living room with a electric fireplace, a spacious dining area, and a beautifully equipped kitchen with stainless steel appliances, quartz countertops (including a large island), and custom cabinetry. With patio doors to a spacious side yard courtyard and deck area with ambient lighting and sunny west exposure. Upstairs, you'll find convenient second-floor laundry, a full 4-piece bathroom, and three generously-sized bedrooms, including a master suite with a walk-in closet and a private ensuite bathroom. The fully finished basement adds even more space, featuring a 4th bedroom, another 4-piece bathroom, and recreation room. With a private garage that accommodates full-sized trucks with ample room for additional storage. This home is situated on a serene, tree-lined street in Capitol Hill. It’s also conveniently close to SAIT, shopping, and an array of local amenities. (id:58331)
Property Details
| MLS® Number | A2257554 |
| Property Type | Single Family |
| Community Name | Capitol Hill |
| Amenities Near By | Park, Playground |
| Community Features | Pets Allowed |
| Features | Back Lane, No Smoking Home |
| Parking Space Total | 1 |
| Plan | 2011769 |
| Structure | None |
Building
| Bathroom Total | 4 |
| Bedrooms Above Ground | 3 |
| Bedrooms Below Ground | 1 |
| Bedrooms Total | 4 |
| Appliances | Washer, Refrigerator, Dishwasher, Stove, Oven, Dryer, Microwave, Hood Fan |
| Basement Development | Finished |
| Basement Type | Full (finished) |
| Constructed Date | 2020 |
| Construction Material | Wood Frame |
| Construction Style Attachment | Attached |
| Cooling Type | Central Air Conditioning |
| Fireplace Present | Yes |
| Fireplace Total | 1 |
| Flooring Type | Carpeted, Ceramic Tile, Hardwood |
| Foundation Type | Poured Concrete |
| Half Bath Total | 1 |
| Heating Fuel | Electric |
| Heating Type | Forced Air |
| Stories Total | 2 |
| Size Interior | 1,261 Ft2 |
| Total Finished Area | 1261.1 Sqft |
| Type | Row / Townhouse |
Parking
| Detached Garage | 1 |
Land
| Acreage | No |
| Fence Type | Fence |
| Land Amenities | Park, Playground |
| Landscape Features | Lawn |
| Size Total Text | Unknown |
| Zoning Description | R-cg |
Rooms
| Level | Type | Length | Width | Dimensions |
|---|---|---|---|---|
| Second Level | Primary Bedroom | 11.00 Ft x 10.67 Ft | ||
| Second Level | Other | 8.25 Ft x 6.17 Ft | ||
| Second Level | 4pc Bathroom | 8.25 Ft x 5.75 Ft | ||
| Second Level | Bedroom | 10.08 Ft x 8.92 Ft | ||
| Second Level | Bedroom | 10.00 Ft x 8.83 Ft | ||
| Second Level | 4pc Bathroom | 9.75 Ft x 5.17 Ft | ||
| Second Level | Laundry Room | 3.25 Ft x 3.25 Ft | ||
| Basement | Family Room | 12.33 Ft x 9.00 Ft | ||
| Basement | Bedroom | 10.92 Ft x 10.17 Ft | ||
| Basement | 4pc Bathroom | 9.08 Ft x 4.92 Ft | ||
| Basement | Storage | 8.33 Ft x 7.67 Ft | ||
| Main Level | Foyer | 6.33 Ft x 4.08 Ft | ||
| Main Level | Kitchen | 13.92 Ft x 13.50 Ft | ||
| Main Level | Living Room | 10.75 Ft x 9.92 Ft | ||
| Main Level | Dining Room | 12.17 Ft x 7.92 Ft | ||
| Main Level | 2pc Bathroom | 5.17 Ft x 5.17 Ft |
Contact Us
Contact us for more information
