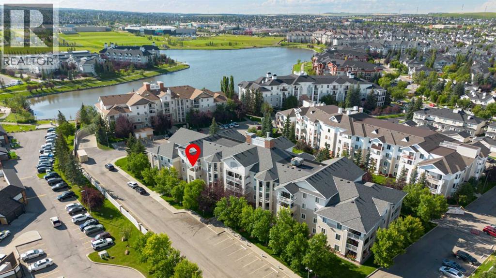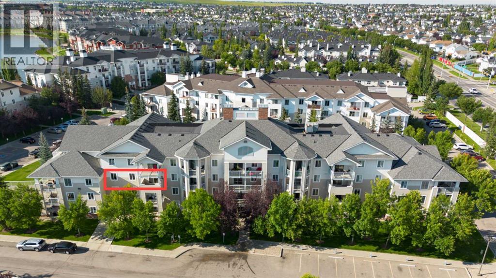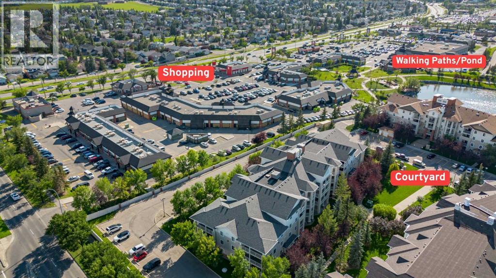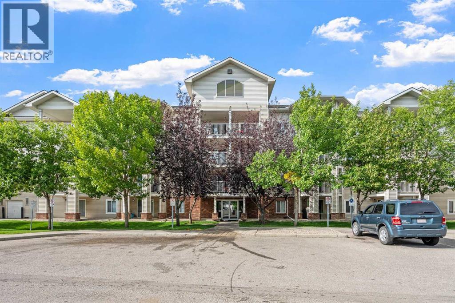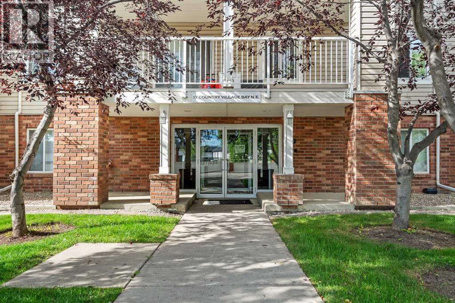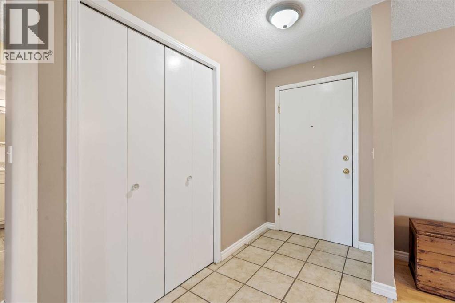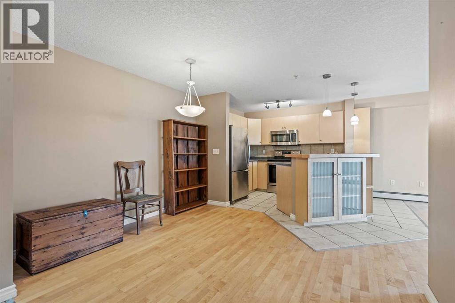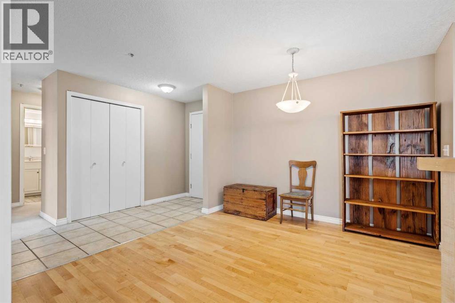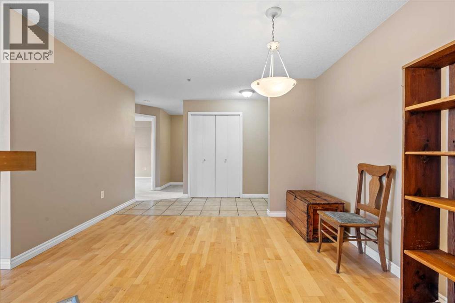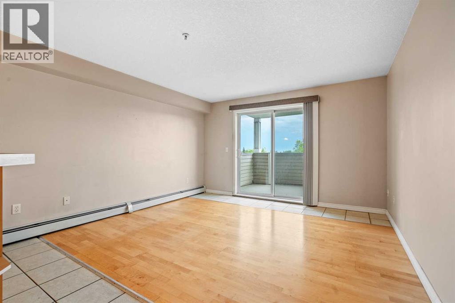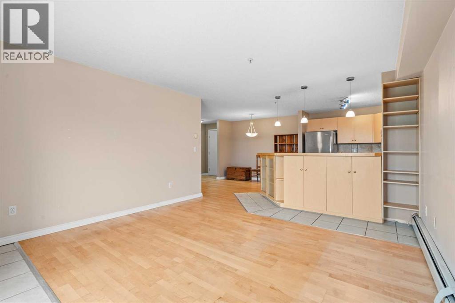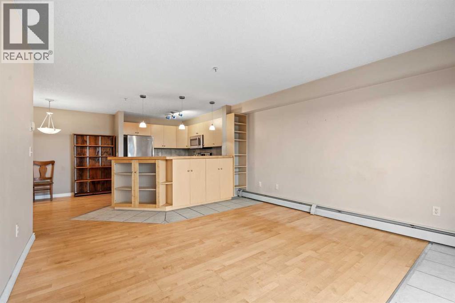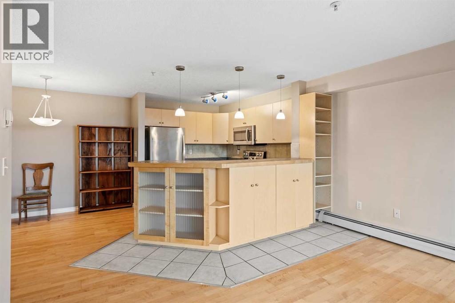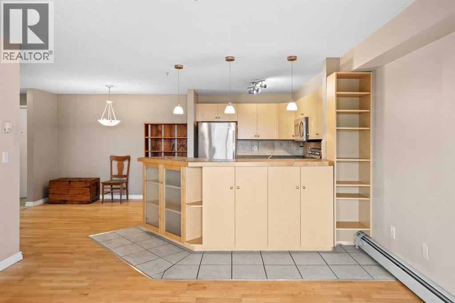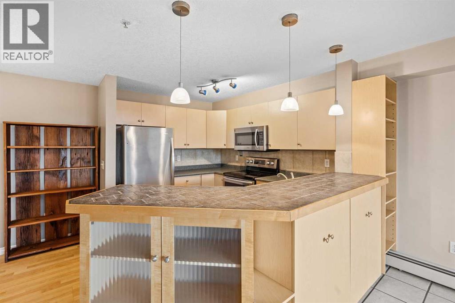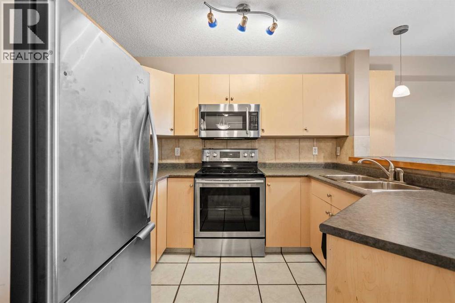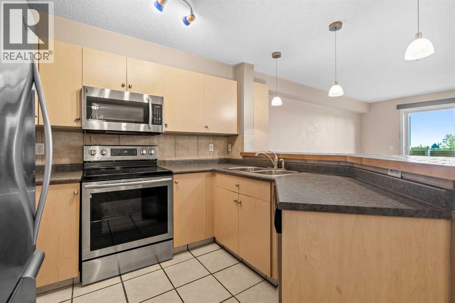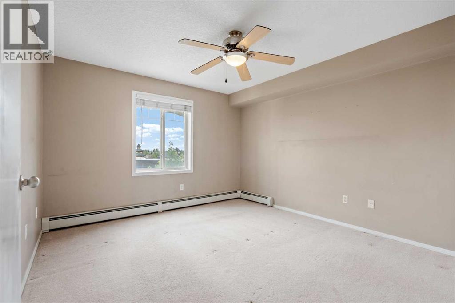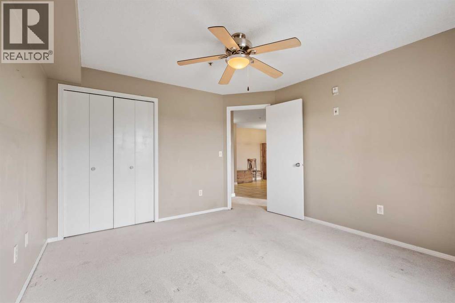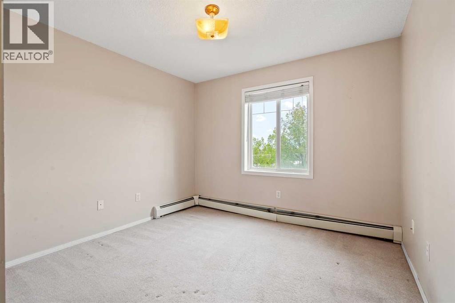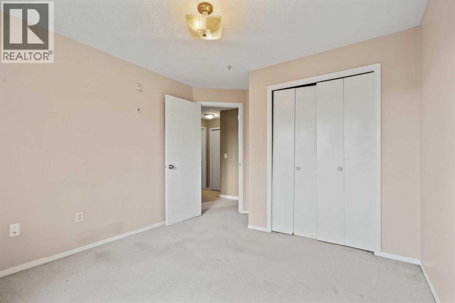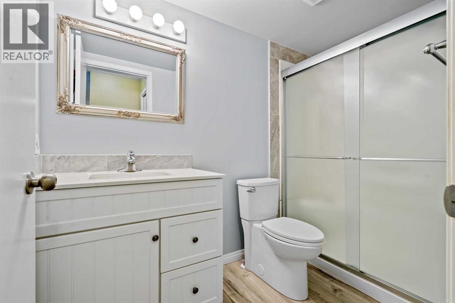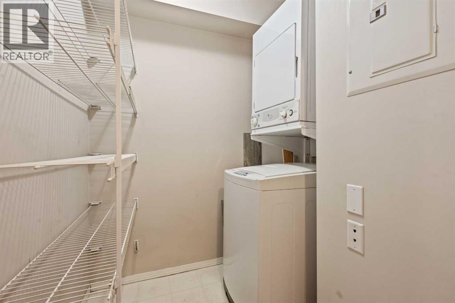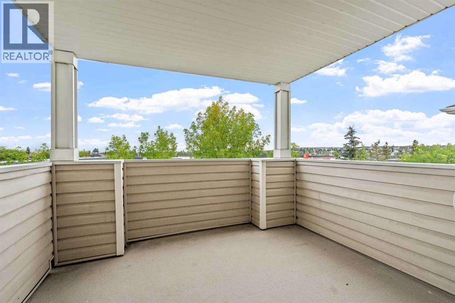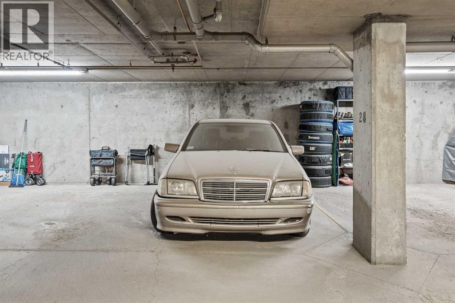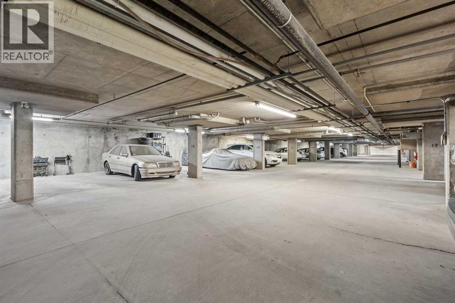1303, 17 Country Village Bay Ne Calgary, Alberta T3K 5Z3
$239,900Maintenance, Condominium Amenities, Electricity, Heat, Ground Maintenance, Parking, Property Management, Reserve Fund Contributions, Other, See Remarks, Sewer, Waste Removal, Water
$682.37 Monthly
Maintenance, Condominium Amenities, Electricity, Heat, Ground Maintenance, Parking, Property Management, Reserve Fund Contributions, Other, See Remarks, Sewer, Waste Removal, Water
$682.37 MonthlyWelcome to this beautiful 851 sq ft 2-bedroom 1-bath condo featuring a cozy kitchen with maple cabinets, engineered hardwood and ceramic tile flooring, and a modern knock-down ceiling. The home also offers freshly and professionally cleaned carpets, adding to its move-in ready appeal. Even better, ALL UTILITIES are INCLUDED in the condo fee - heat, water, and electricity - making this an exceptional value. The bright and inviting living room opens through a screen door to a very spacious balcony where you can enjoy stunning city views. Perfectly located in the highly desirable Country Village community, this home offers unmatched convenience - just steps from Country Hills Town Centre, Real Canadian Superstore, Sobeys, Landmark Cinemas, and an array of restaurants, cafés, and essential services. Outdoor enthusiasts will love being within walking distance to the community’s gorgeous pond and park, complete with fountains, pathways, a gazebo, and scenic trails ideal for walking or biking, while families will appreciate the close proximity to schools such as St. Clare and Ascension of Our Lord. Fitness and recreation are just minutes away at Vivo Recreation Centre, and commuting is a breeze with easy access to public transportation, Deerfoot Trail, Stoney Trail, and Calgary International Airport. This condo truly combines comfort, style, and an amazing location, making it an ideal choice for first-time buyers, investors, or anyone looking to enjoy the best of city living. View the 3D Virtual iGuide Tour and book a showing today! (id:58331)
Property Details
| MLS® Number | A2250371 |
| Property Type | Single Family |
| Community Name | Country Hills Village |
| Amenities Near By | Park, Playground, Recreation Nearby, Schools, Shopping, Water Nearby |
| Community Features | Lake Privileges, Pets Allowed With Restrictions |
| Features | Other, Elevator, Parking |
| Parking Space Total | 1 |
| Plan | 0312332 |
Building
| Bathroom Total | 1 |
| Bedrooms Above Ground | 2 |
| Bedrooms Total | 2 |
| Appliances | Refrigerator, Dishwasher, Stove, Microwave Range Hood Combo, Window Coverings, Garage Door Opener, Washer & Dryer |
| Constructed Date | 2003 |
| Construction Material | Wood Frame |
| Construction Style Attachment | Attached |
| Cooling Type | None |
| Flooring Type | Carpeted, Ceramic Tile, Hardwood, Laminate |
| Foundation Type | Poured Concrete |
| Heating Fuel | Natural Gas |
| Heating Type | Baseboard Heaters |
| Stories Total | 4 |
| Size Interior | 849 Ft2 |
| Total Finished Area | 849 Sqft |
| Type | Apartment |
Parking
| Garage | |
| Heated Garage | |
| Underground |
Land
| Acreage | No |
| Land Amenities | Park, Playground, Recreation Nearby, Schools, Shopping, Water Nearby |
| Size Total Text | Unknown |
| Zoning Description | Dc (pre 1p2007) |
Rooms
| Level | Type | Length | Width | Dimensions |
|---|---|---|---|---|
| Main Level | 3pc Bathroom | 8.75 Ft x 4.92 Ft | ||
| Main Level | Bedroom | 12.17 Ft x 10.25 Ft | ||
| Main Level | Dining Room | 11.50 Ft x 10.33 Ft | ||
| Main Level | Foyer | 11.50 Ft x 4.58 Ft | ||
| Main Level | Kitchen | 9.17 Ft x 8.08 Ft | ||
| Main Level | Living Room | 17.17 Ft x 13.00 Ft | ||
| Main Level | Primary Bedroom | 12.33 Ft x 11.50 Ft |
Contact Us
Contact us for more information
