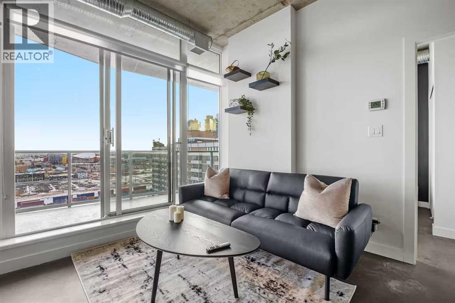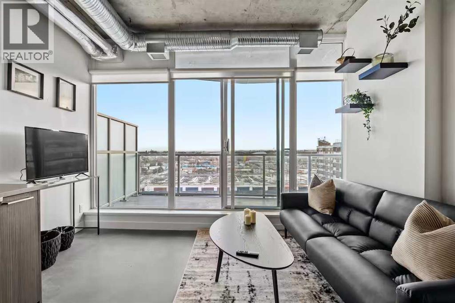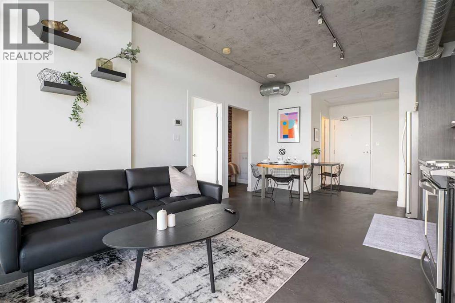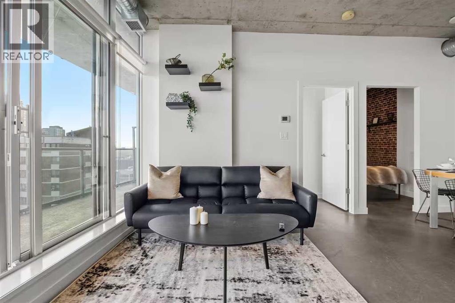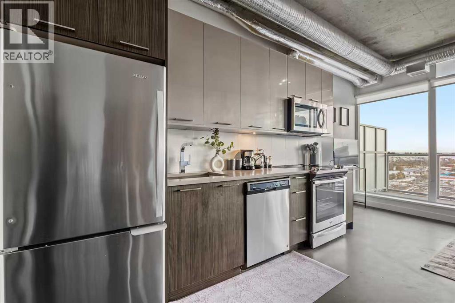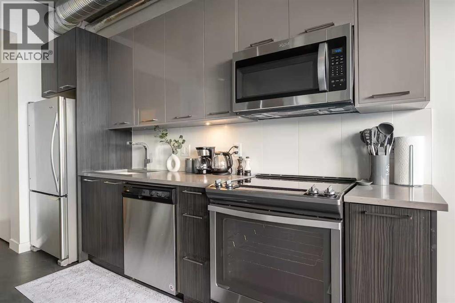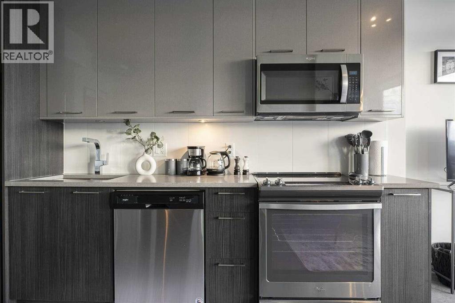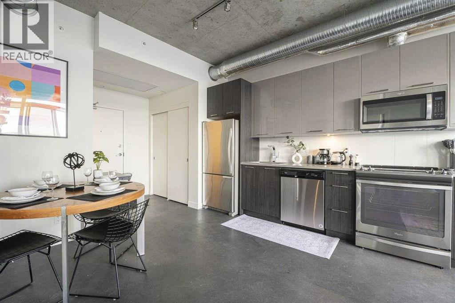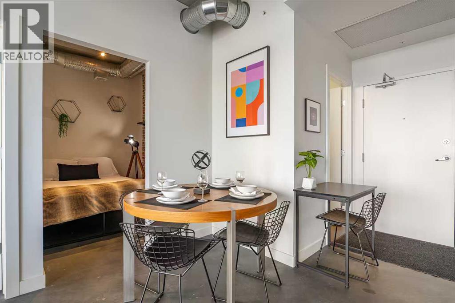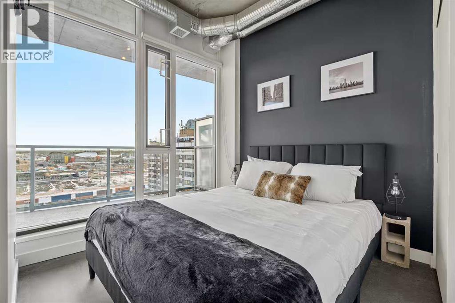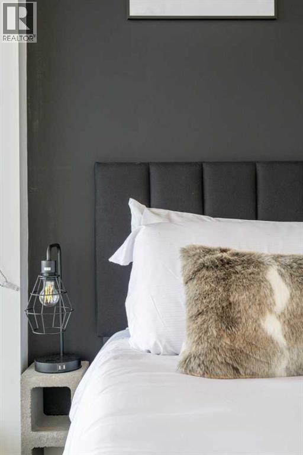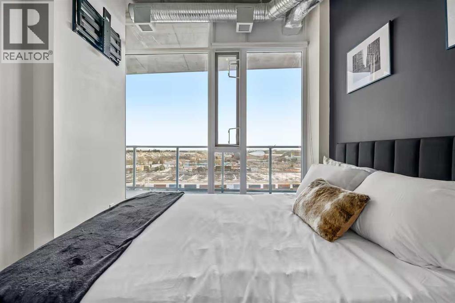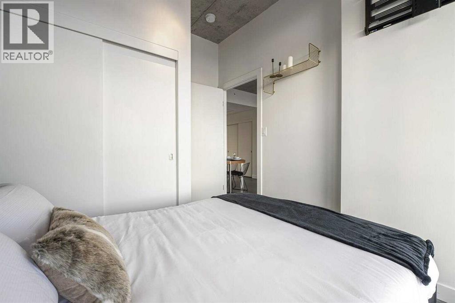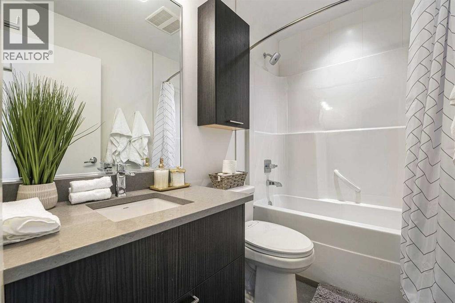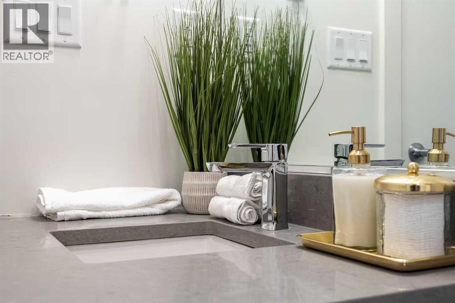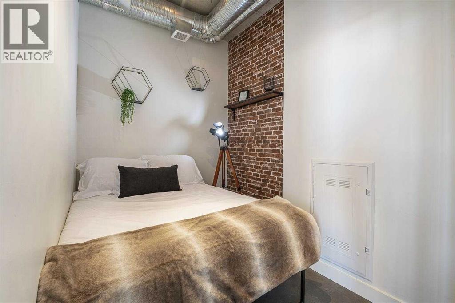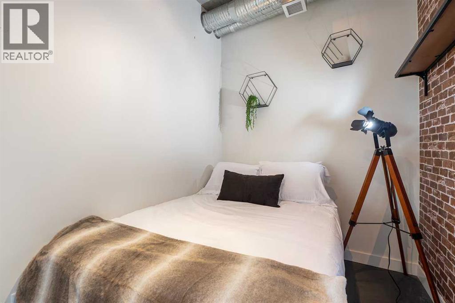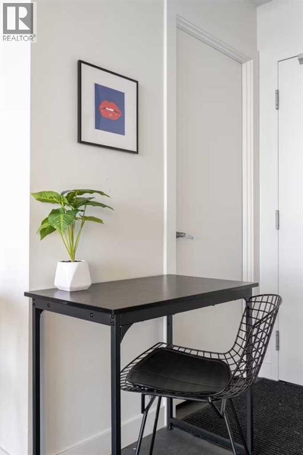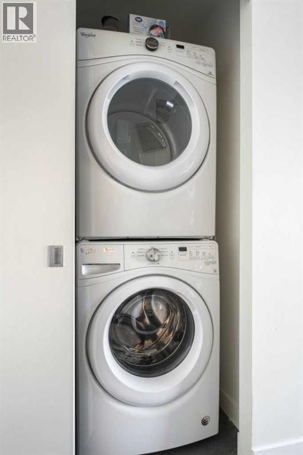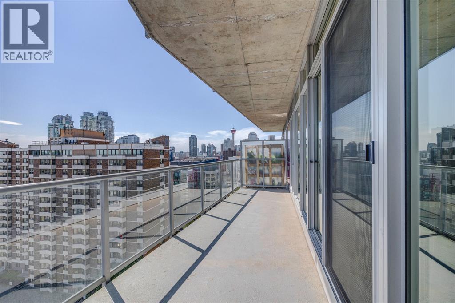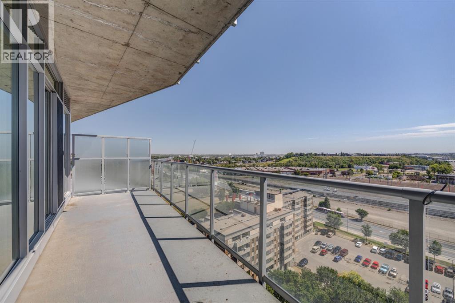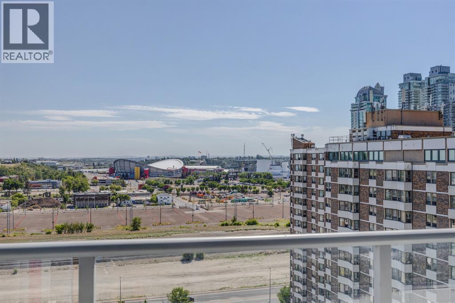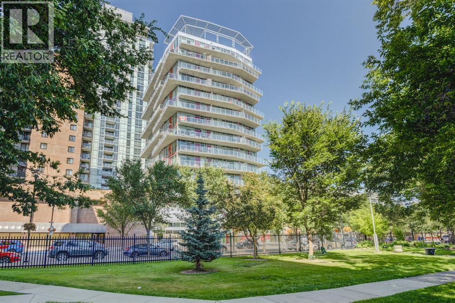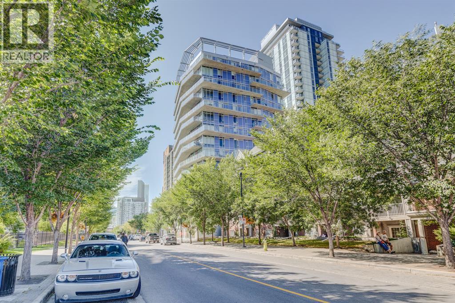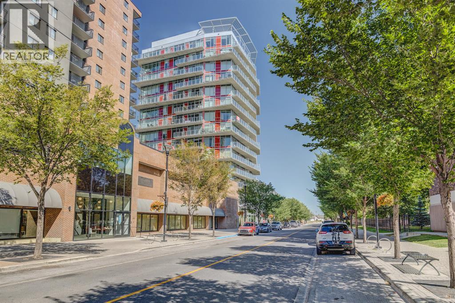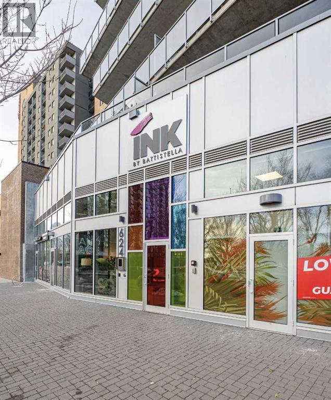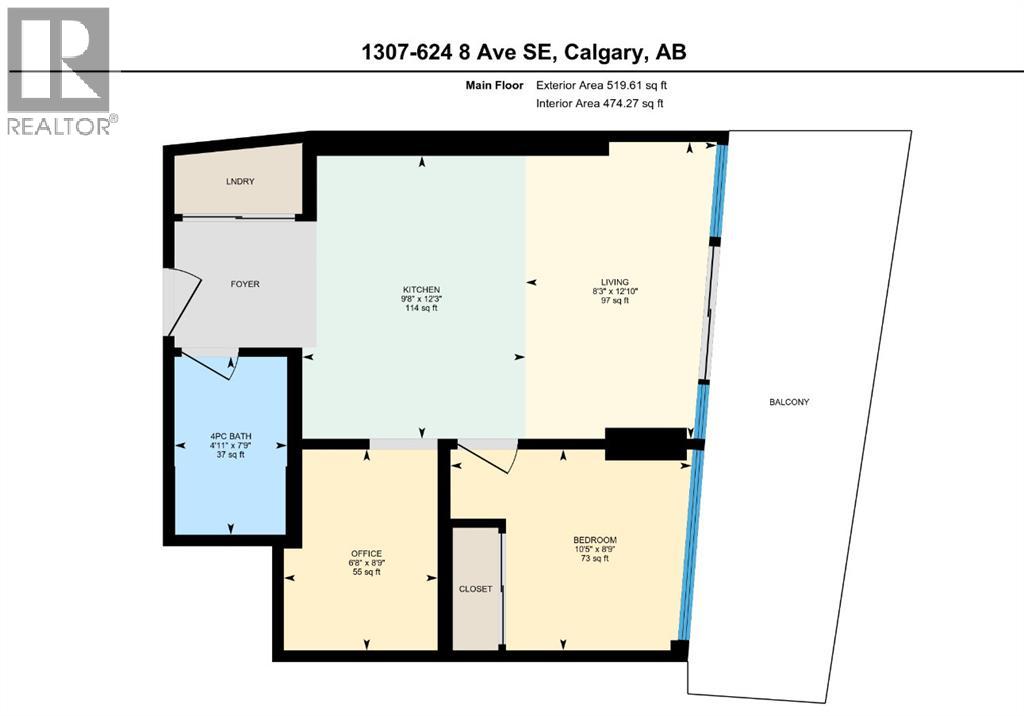1307, 624 8 Avenue Se Calgary, Alberta T2G 1S7
$279,800Maintenance, Condominium Amenities, Common Area Maintenance, Heat, Insurance, Interior Maintenance, Ground Maintenance, Parking, Property Management, Reserve Fund Contributions, Sewer, Waste Removal, Water
$341.77 Monthly
Maintenance, Condominium Amenities, Common Area Maintenance, Heat, Insurance, Interior Maintenance, Ground Maintenance, Parking, Property Management, Reserve Fund Contributions, Sewer, Waste Removal, Water
$341.77 MonthlyWelcome to INK by Battistella—where modern design meets vibrant downtown living. Perfectly situated in the heart of East Village, this striking condo is ideal for first home owners and professionals seeking a stylish urban retreat! Just steps from the City Hall LRT, Superstore, the award-winning Central Library, National Music Centre, Studio Bell, RiverWalk, and St. Patrick’s Island, this is truly the best of Calgary at your doorstep. Inside, this sun-drenched south-facing residence showcases uninterrupted views of the Saddledome and Stampede Grounds through expansive floor-to-ceiling windows. The industrial loft-inspired design exudes sophistication with 9’ exposed concrete ceilings, matte polished concrete floors, and central air conditioning for year-round comfort. The open-concept layout includes a versatile den/office (currently used as a bedroom), spacious primary bedroom, and a sleek 4-piece bathroom. The kitchen is a showpiece in itself, boasting quartz countertops, glossy metal upper cabinetry, premium hardware, and full-size stainless-steel appliances—seamlessly blending function and style. With in-suite laundry and a modern floorplan, this residence is perfectly tailored for the urban lifestyle. Whether you’re seeking your own inner-city sanctuary or a rental investment, INK offers a rare opportunity to own in one of Calgary’s most dynamic communities! (id:58331)
Property Details
| MLS® Number | A2257759 |
| Property Type | Single Family |
| Community Name | Downtown East Village |
| Amenities Near By | Park, Playground, Shopping |
| Community Features | Pets Allowed With Restrictions |
| Features | Parking |
| Plan | 1811769 |
Building
| Bathroom Total | 1 |
| Bedrooms Above Ground | 1 |
| Bedrooms Total | 1 |
| Amenities | Party Room, Recreation Centre |
| Appliances | Refrigerator, Dishwasher, Stove, Microwave Range Hood Combo, Washer & Dryer |
| Constructed Date | 2018 |
| Construction Material | Poured Concrete |
| Construction Style Attachment | Attached |
| Cooling Type | Central Air Conditioning |
| Exterior Finish | Composite Siding, Concrete, Metal |
| Flooring Type | Concrete |
| Heating Fuel | Natural Gas |
| Heating Type | Forced Air |
| Stories Total | 14 |
| Size Interior | 474 Ft2 |
| Total Finished Area | 474.27 Sqft |
| Type | Apartment |
Parking
| None |
Land
| Acreage | No |
| Land Amenities | Park, Playground, Shopping |
| Size Total Text | Unknown |
| Zoning Description | Cc-epr |
Rooms
| Level | Type | Length | Width | Dimensions |
|---|---|---|---|---|
| Main Level | Kitchen | 3.74 M x 2.95 M | ||
| Main Level | Bedroom | 2.66 M x 3.19 M | ||
| Main Level | Living Room | 3.92 M x 2.53 M | ||
| Main Level | 4pc Bathroom | 2.35 M x 1.49 M | ||
| Main Level | Office | 2.66 M x 2.04 M |
Contact Us
Contact us for more information

