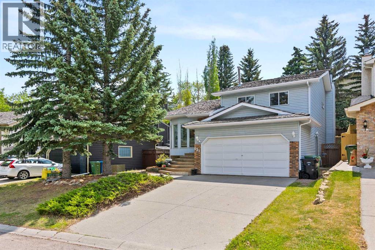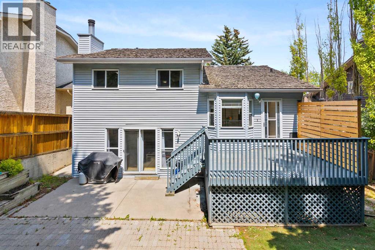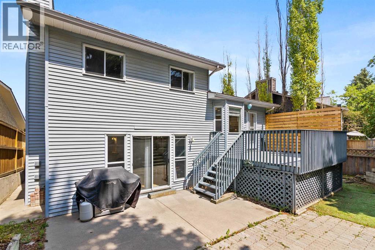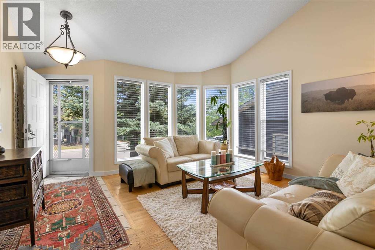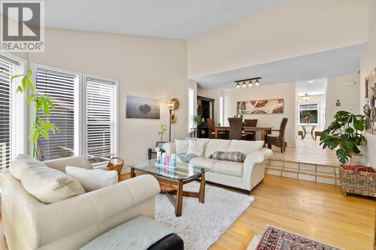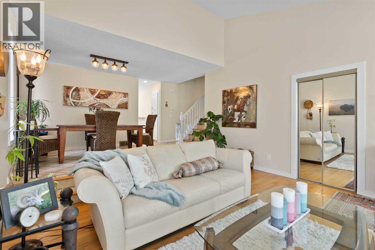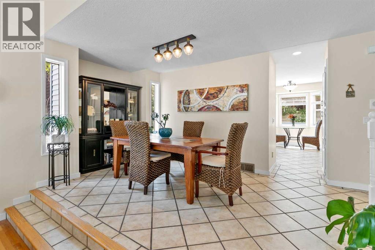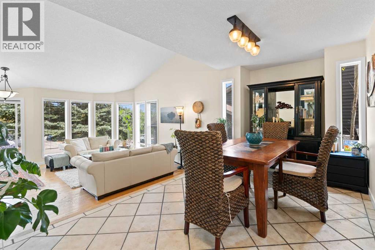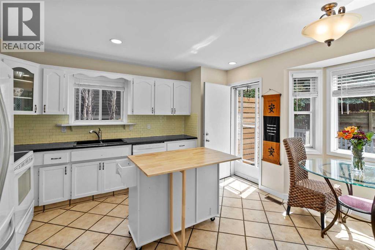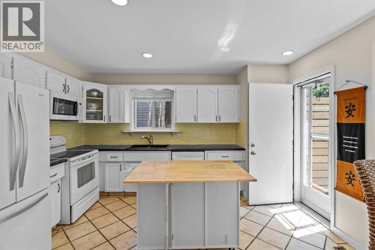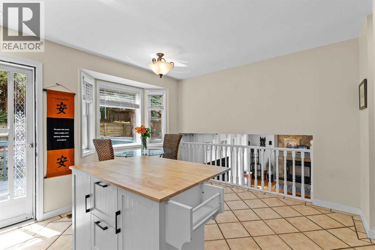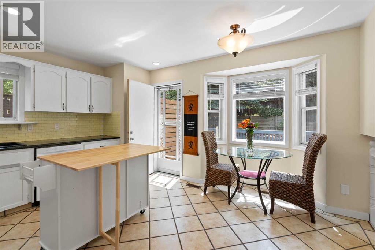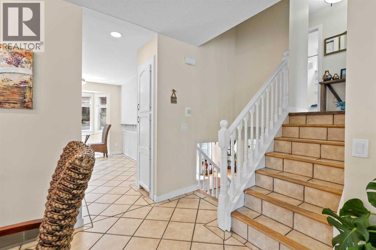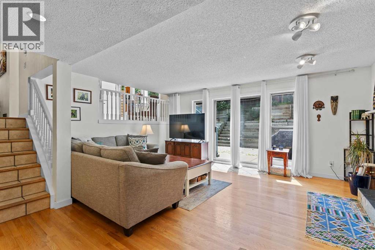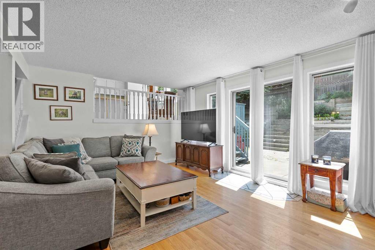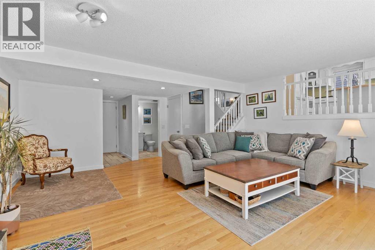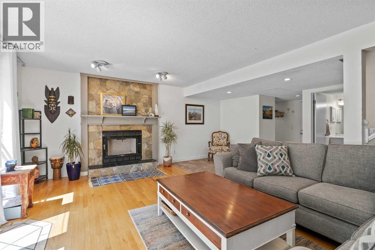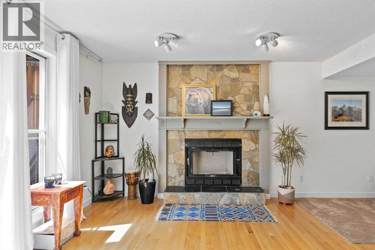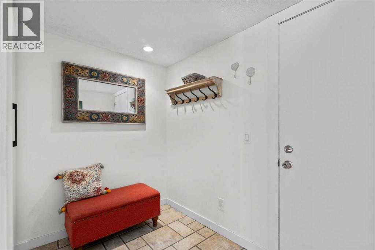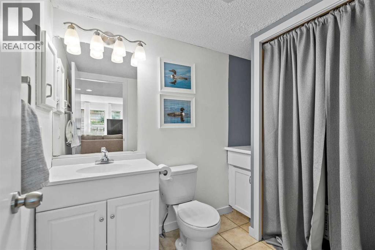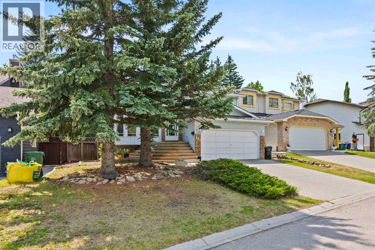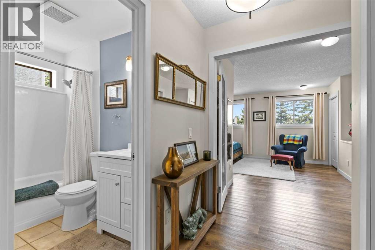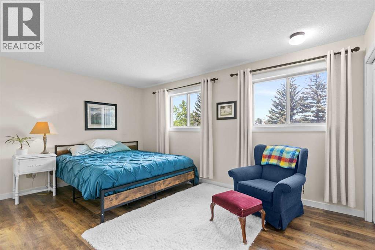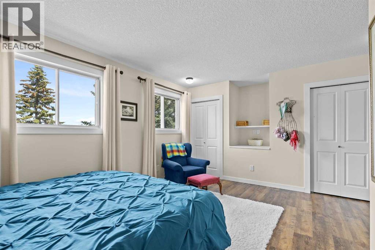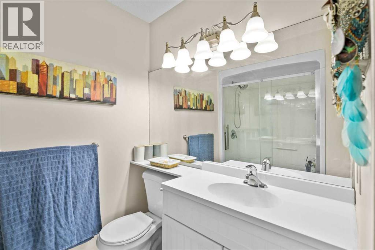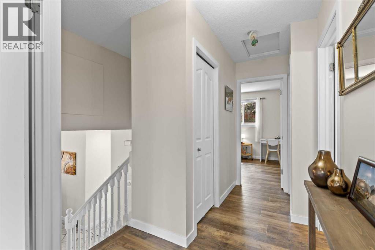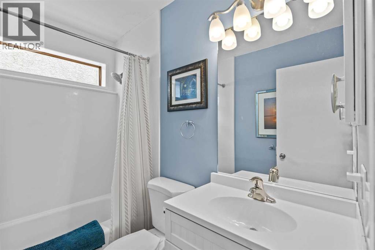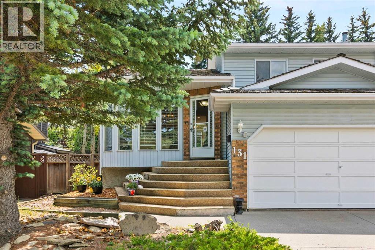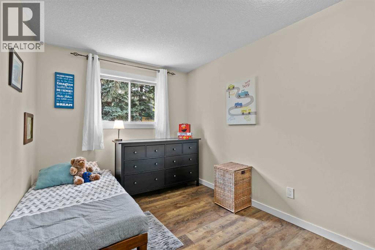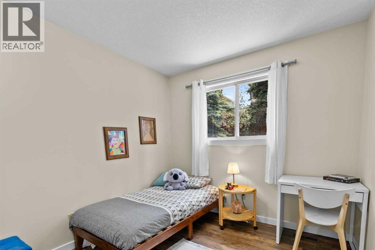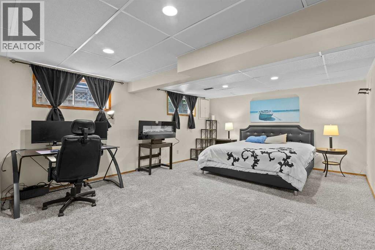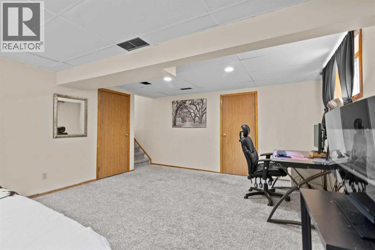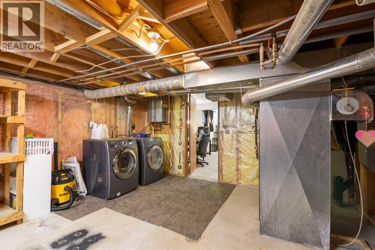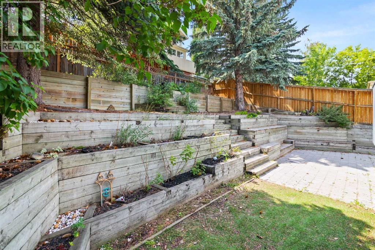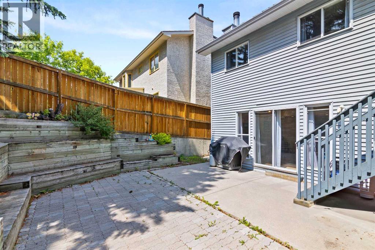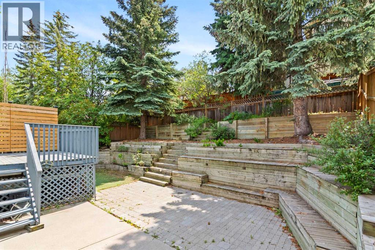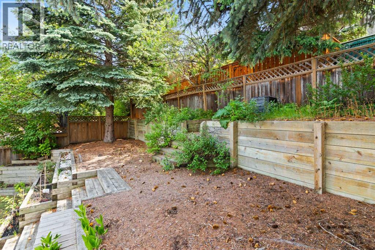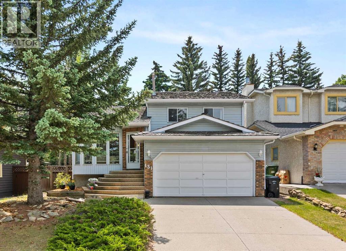3 Bedroom
3 Bathroom
1,872 ft2
4 Level
Fireplace
None
Forced Air
Garden Area, Landscaped
$699,900
Family Friendly Strathcona Park invites you to this Spacious 4-Level Split. Welcome to this beautifully maintained 1,800 sq ft 4-level split detached home, ideally located on a quiet street in the desirable community of Strathcona Park. Directly across from a serene green space, this home offers the perfect balance of comfort, functionality, and location. Value Priced to Sell! The main level features soaring vaulted ceilings, wrap-around windows, and hardwood flooring, creating a bright and inviting living area. The formal dining room flows into a well-appointed kitchen with wrap-around countertops, subway tile backsplash, white cabinetry with black hardware, and matching white appliances. Upstairs, enjoy new luxury vinyl plank flooring, a spacious primary bedroom with 3-piece ensuite, and two additional bedrooms served by a modern 4-piece bath with a Bath Fitter tub. The third level offers a warm and inviting family room with a stone-faced wood-burning fireplace and patio doors leading to the south-facing backyard. A 2-piece bath is also located on this level, with potential to be converted to a full bath using the included shower kit. The finished basement includes a large recreation room, laundry area, and ample storage, as well as a well-maintained furnace and brand-new instant hot water tank. Outside, the fully fenced and landscaped backyard features a wooden deck and terraced garden beds, perfect for relaxing or entertaining. A double attached garage adds year-round convenience. Conveniently located close to top-rated schools, parks, community amenities, shopping, transit, and offering easy access to Downtown and the Rockies, this home presents exceptional value in a premium location. (id:58331)
Property Details
|
MLS® Number
|
A2257552 |
|
Property Type
|
Single Family |
|
Community Name
|
Strathcona Park |
|
Amenities Near By
|
Park, Playground, Schools, Shopping |
|
Parking Space Total
|
4 |
|
Plan
|
8110282 |
|
Structure
|
Deck |
Building
|
Bathroom Total
|
3 |
|
Bedrooms Above Ground
|
3 |
|
Bedrooms Total
|
3 |
|
Amperage
|
100 Amp Service |
|
Appliances
|
Washer, Refrigerator, Dishwasher, Stove, Dryer, Microwave Range Hood Combo, Window Coverings, Garage Door Opener |
|
Architectural Style
|
4 Level |
|
Basement Development
|
Finished |
|
Basement Type
|
Full (finished) |
|
Constructed Date
|
1985 |
|
Construction Material
|
Poured Concrete, Wood Frame |
|
Construction Style Attachment
|
Detached |
|
Cooling Type
|
None |
|
Exterior Finish
|
Concrete |
|
Fire Protection
|
Smoke Detectors |
|
Fireplace Present
|
Yes |
|
Fireplace Total
|
1 |
|
Flooring Type
|
Carpeted, Ceramic Tile, Hardwood, Laminate |
|
Foundation Type
|
Poured Concrete |
|
Half Bath Total
|
1 |
|
Heating Fuel
|
Natural Gas |
|
Heating Type
|
Forced Air |
|
Size Interior
|
1,872 Ft2 |
|
Total Finished Area
|
1872.2 Sqft |
|
Type
|
House |
|
Utility Power
|
100 Amp Service |
|
Utility Water
|
Municipal Water |
Parking
Land
|
Acreage
|
No |
|
Fence Type
|
Fence |
|
Land Amenities
|
Park, Playground, Schools, Shopping |
|
Landscape Features
|
Garden Area, Landscaped |
|
Sewer
|
Municipal Sewage System |
|
Size Depth
|
36.54 M |
|
Size Frontage
|
14.78 M |
|
Size Irregular
|
517.00 |
|
Size Total
|
517 M2|4,051 - 7,250 Sqft |
|
Size Total Text
|
517 M2|4,051 - 7,250 Sqft |
|
Zoning Description
|
R-cg |
Rooms
| Level |
Type |
Length |
Width |
Dimensions |
|
Second Level |
Primary Bedroom |
|
|
15.75 Ft x 15.42 Ft |
|
Second Level |
3pc Bathroom |
|
|
8.00 Ft x 5.67 Ft |
|
Second Level |
Bedroom |
|
|
8.83 Ft x 11.08 Ft |
|
Second Level |
Bedroom |
|
|
8.92 Ft x 13.58 Ft |
|
Second Level |
4pc Bathroom |
|
|
7.75 Ft x 5.00 Ft |
|
Basement |
Recreational, Games Room |
|
|
14.92 Ft x 19.92 Ft |
|
Basement |
Furnace |
|
|
14.50 Ft x 20.67 Ft |
|
Lower Level |
Family Room |
|
|
18.08 Ft x 20.25 Ft |
|
Lower Level |
Other |
|
|
8.58 Ft x 7.83 Ft |
|
Lower Level |
2pc Bathroom |
|
|
8.17 Ft x 5.92 Ft |
|
Main Level |
Breakfast |
|
|
7.67 Ft x 14.75 Ft |
|
Main Level |
Dining Room |
|
|
17.17 Ft x 9.50 Ft |
|
Main Level |
Kitchen |
|
|
9.25 Ft x 13.42 Ft |
|
Main Level |
Living Room |
|
|
14.50 Ft x 15.83 Ft |
Utilities
|
Cable
|
Available |
|
Electricity
|
Connected |
|
Natural Gas
|
Connected |
|
Telephone
|
Available |
|
Sewer
|
Connected |
|
Water
|
Connected |
