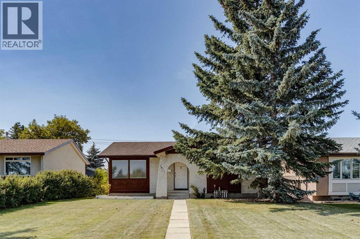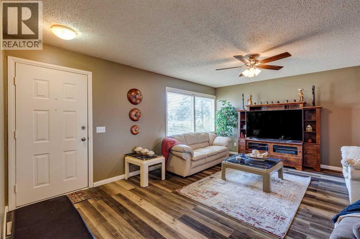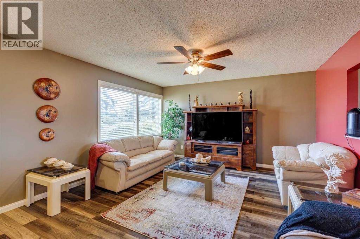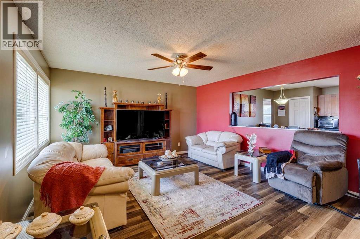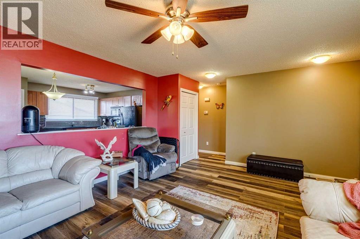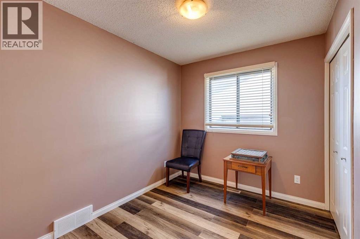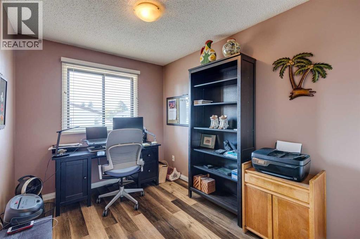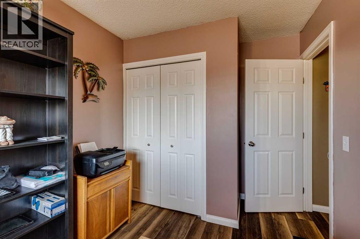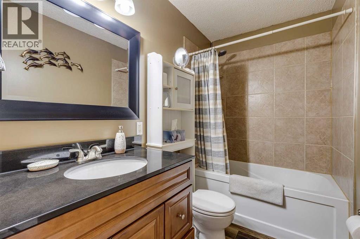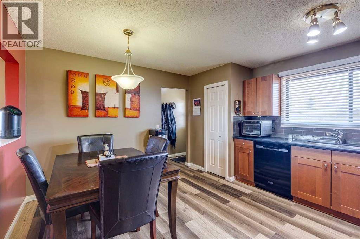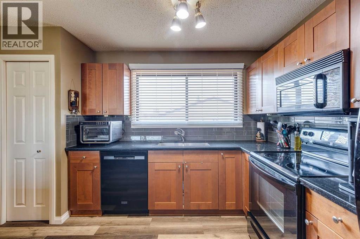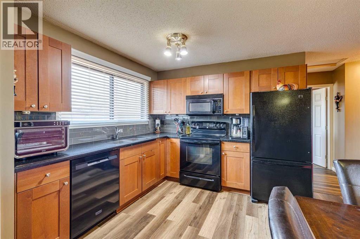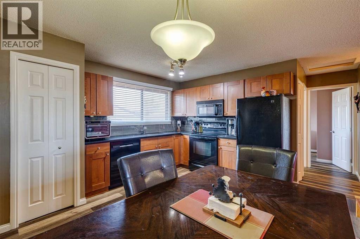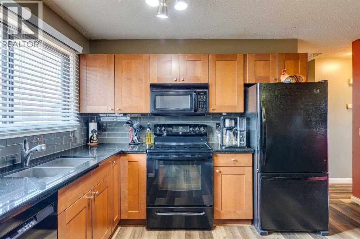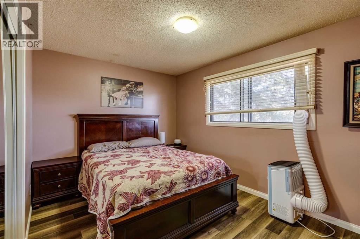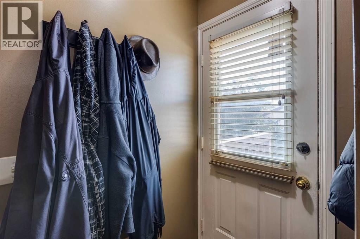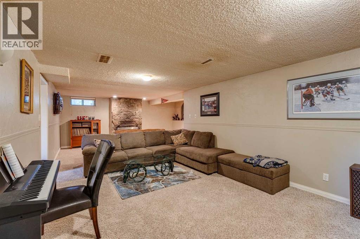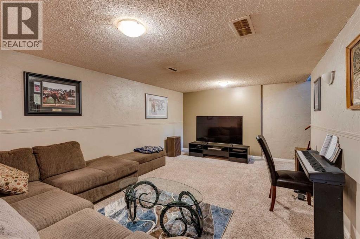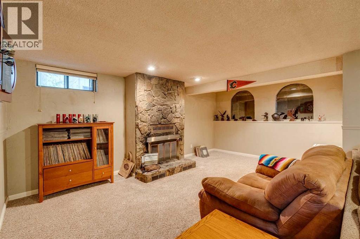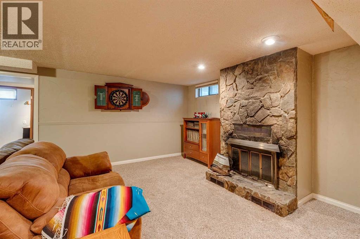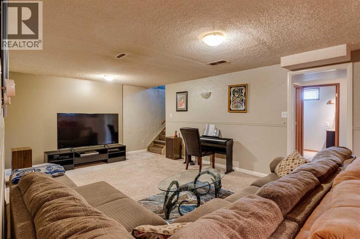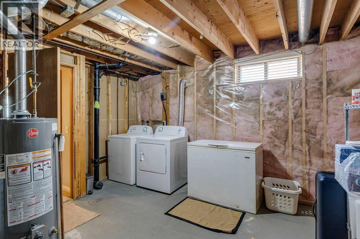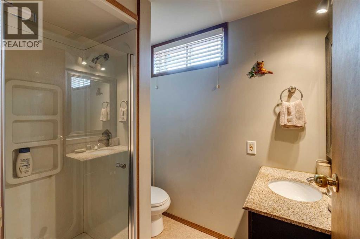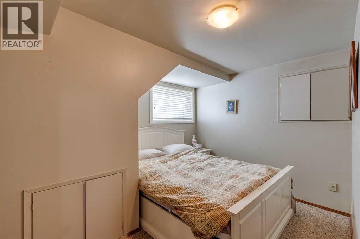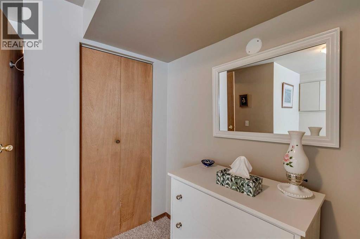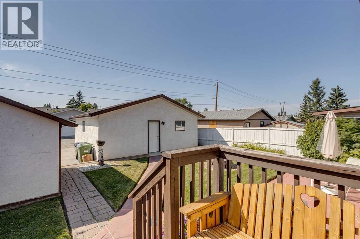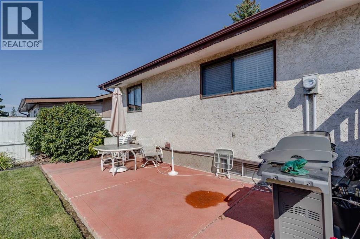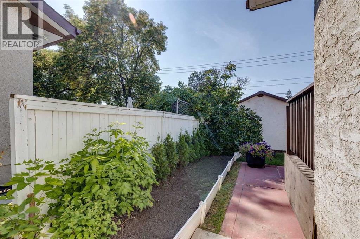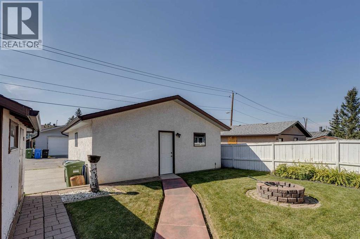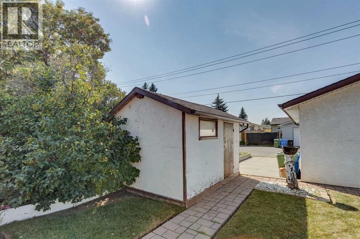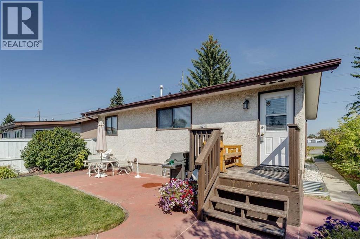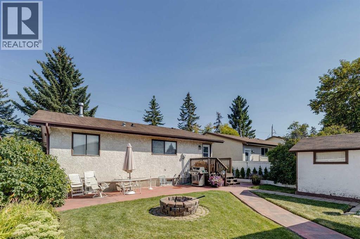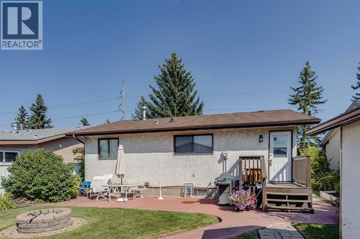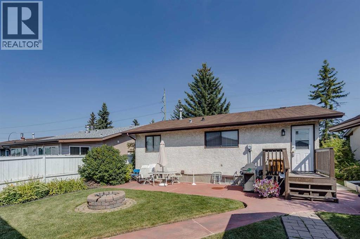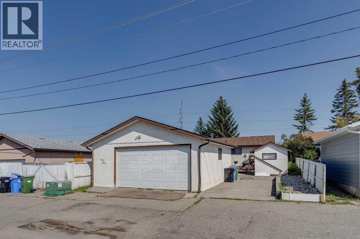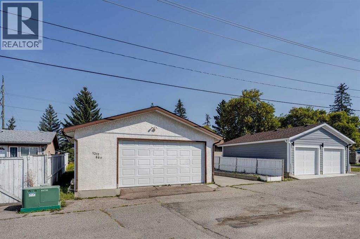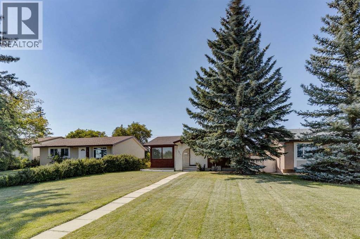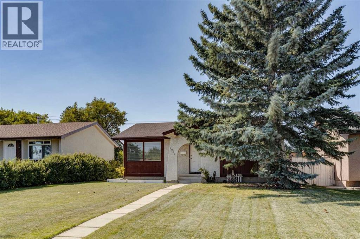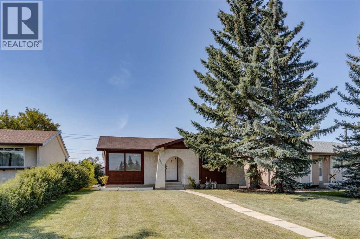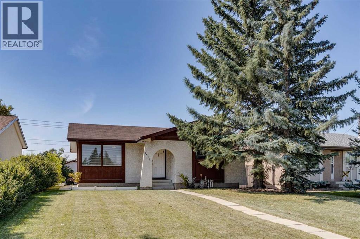4 Bedroom
2 Bathroom
980 ft2
Bungalow
Fireplace
None
Forced Air
Landscaped
$499,900
Welcome to this charming 4-bedroom, 2-bathroom bungalow in the vibrant community of Marlborough Park. Featuring excellent curb appeal and a spacious front yard, this home offers comfort, functionality, and room to grow.Step inside to a bright and inviting main floor with, vinyl plank flooring, and a thoughtfully designed cut-out between the living room and kitchen that creates an open, airy feel. The kitchen is both spacious and practical, complete with granite countertops, black appliances, ample cabinetry, and a cozy dining area—perfect for family meals and gatherings. Three generously sized bedrooms and a full 4-piece bathroom complete the main level. Downstairs, the fully finished basement offers even more living space with a large recreation room, a wood-burning fireplace for those cozy nights, a fourth bedroom, and an additional bathroom. You'll also love the oversized laundry and storage room—perfect for keeping everything organized.Sunny west-facing backyard ideal for entertaining, featuring a concrete patio, and lush perennial gardens. An oversized double garage and RV parking add extra convenience. Located close to schools, shopping, and public transit, this home is a fantastic opportunity in a family-friendly neighborhood. Don’t miss your chance to make this home yours! (id:58331)
Property Details
|
MLS® Number
|
A2251410 |
|
Property Type
|
Single Family |
|
Community Name
|
Marlborough Park |
|
Amenities Near By
|
Shopping |
|
Features
|
See Remarks, Back Lane |
|
Parking Space Total
|
3 |
|
Plan
|
7711382 |
|
Structure
|
Deck |
Building
|
Bathroom Total
|
2 |
|
Bedrooms Above Ground
|
3 |
|
Bedrooms Below Ground
|
1 |
|
Bedrooms Total
|
4 |
|
Appliances
|
Washer, Refrigerator, Dishwasher, Stove, Dryer, Window Coverings, Garage Door Opener |
|
Architectural Style
|
Bungalow |
|
Basement Development
|
Finished |
|
Basement Type
|
Full (finished) |
|
Constructed Date
|
1979 |
|
Construction Material
|
Wood Frame |
|
Construction Style Attachment
|
Detached |
|
Cooling Type
|
None |
|
Exterior Finish
|
Stucco, Wood Siding |
|
Fireplace Present
|
Yes |
|
Fireplace Total
|
1 |
|
Flooring Type
|
Carpeted, Laminate, Linoleum |
|
Foundation Type
|
Poured Concrete |
|
Heating Fuel
|
Natural Gas |
|
Heating Type
|
Forced Air |
|
Stories Total
|
1 |
|
Size Interior
|
980 Ft2 |
|
Total Finished Area
|
979.89 Sqft |
|
Type
|
House |
Parking
|
Detached Garage
|
2 |
|
Oversize
|
|
|
R V
|
|
Land
|
Acreage
|
No |
|
Fence Type
|
Fence |
|
Land Amenities
|
Shopping |
|
Landscape Features
|
Landscaped |
|
Size Depth
|
45.72 M |
|
Size Frontage
|
13.41 M |
|
Size Irregular
|
613.00 |
|
Size Total
|
613 M2|4,051 - 7,250 Sqft |
|
Size Total Text
|
613 M2|4,051 - 7,250 Sqft |
|
Zoning Description
|
R-cg |
Rooms
| Level |
Type |
Length |
Width |
Dimensions |
|
Basement |
Family Room |
|
|
18.33 Ft x 12.67 Ft |
|
Basement |
Furnace |
|
|
12.83 Ft x 12.17 Ft |
|
Basement |
Recreational, Games Room |
|
|
17.75 Ft x 11.75 Ft |
|
Basement |
Bedroom |
|
|
12.75 Ft x 8.92 Ft |
|
Basement |
3pc Bathroom |
|
|
6.83 Ft x 5.08 Ft |
|
Main Level |
Eat In Kitchen |
|
|
13.83 Ft x 12.92 Ft |
|
Main Level |
Foyer |
|
|
11.67 Ft x 3.33 Ft |
|
Main Level |
Living Room |
|
|
14.25 Ft x 14.00 Ft |
|
Main Level |
Other |
|
|
5.25 Ft x 3.25 Ft |
|
Main Level |
Primary Bedroom |
|
|
13.33 Ft x 9.33 Ft |
|
Main Level |
Bedroom |
|
|
12.92 Ft x 7.92 Ft |
|
Main Level |
Bedroom |
|
|
9.92 Ft x 7.92 Ft |
|
Main Level |
4pc Bathroom |
|
|
8.17 Ft x 4.92 Ft |
