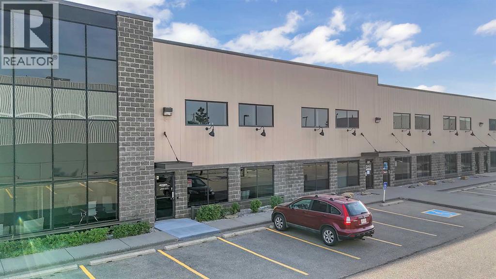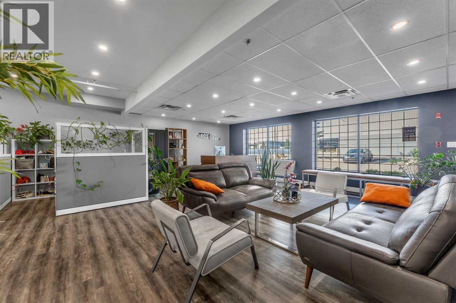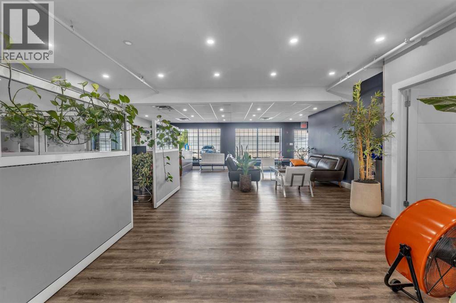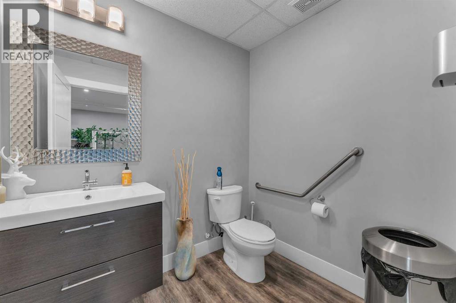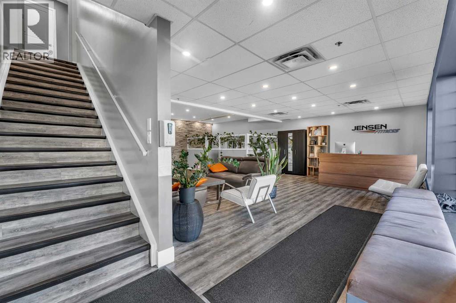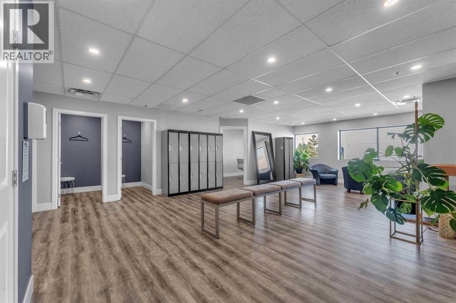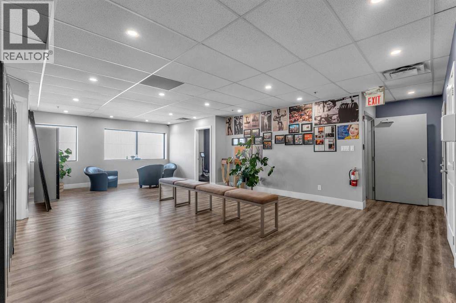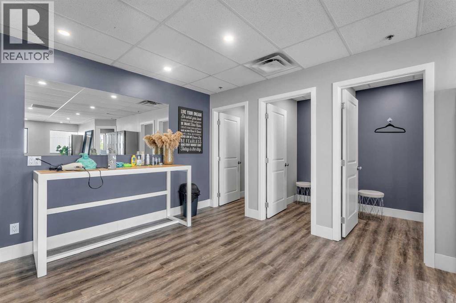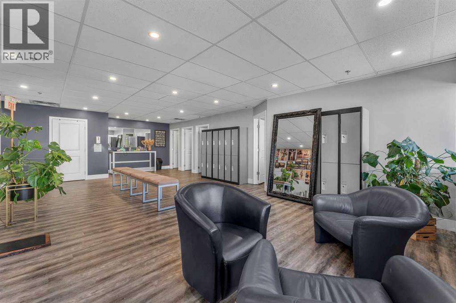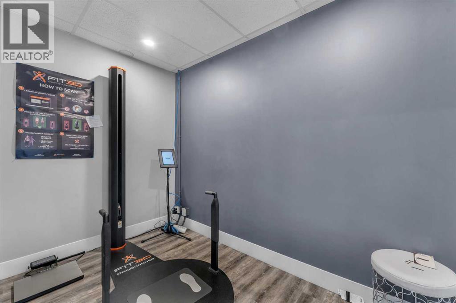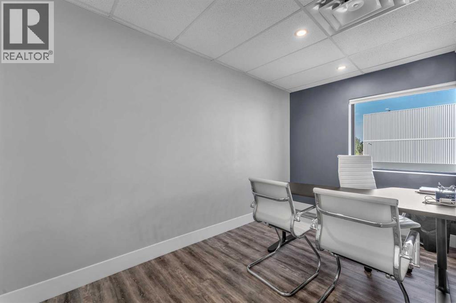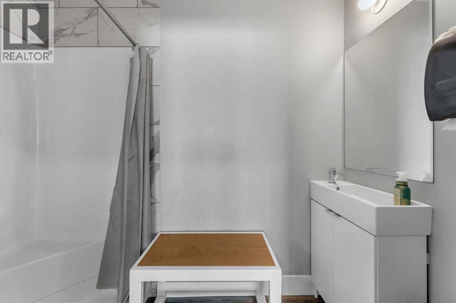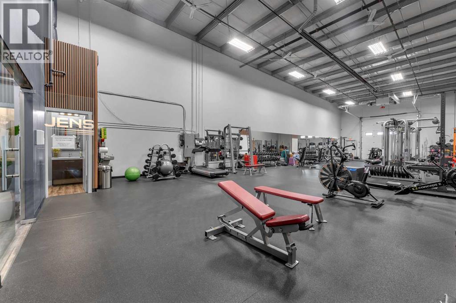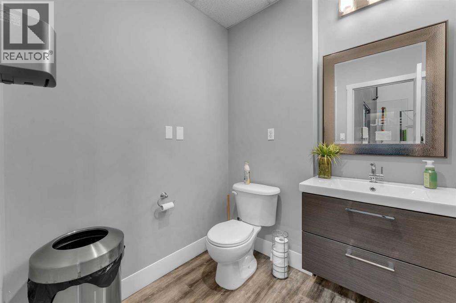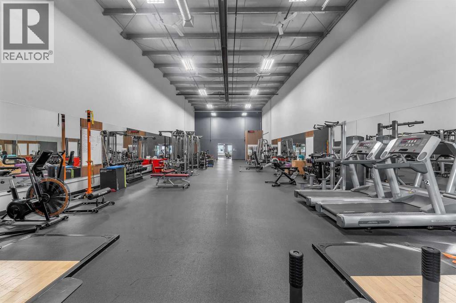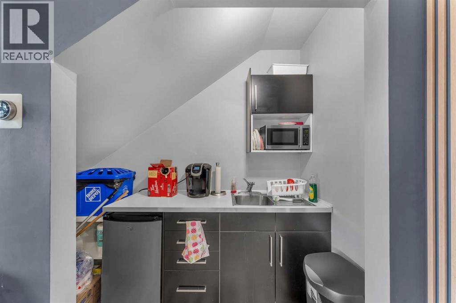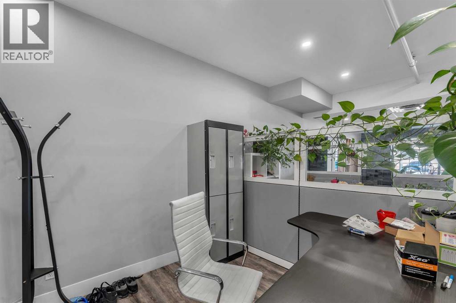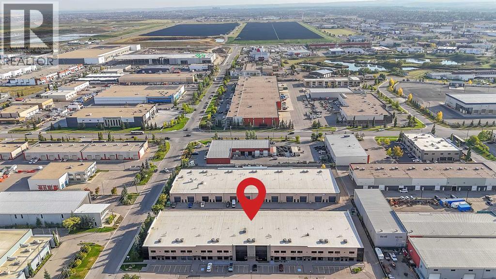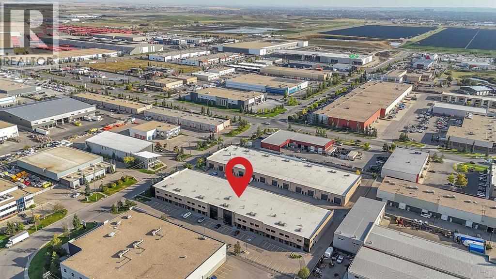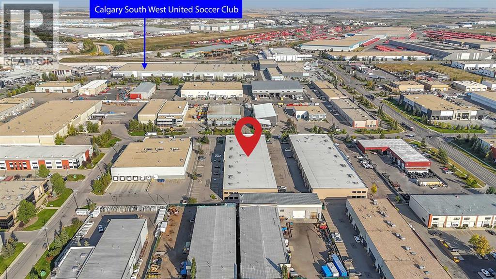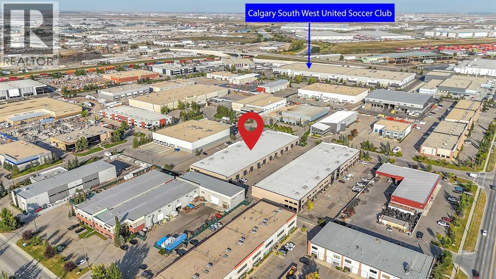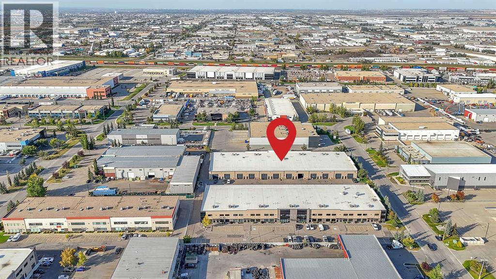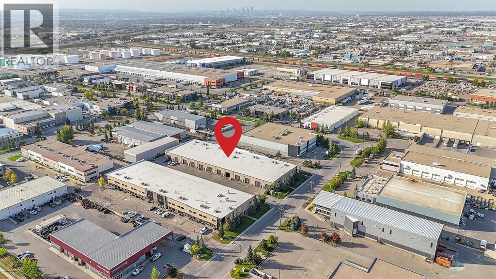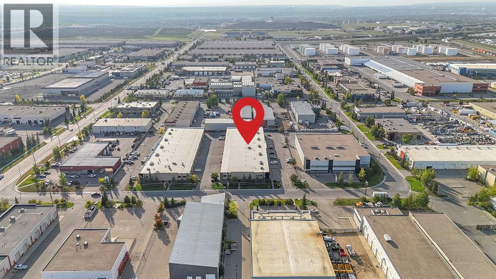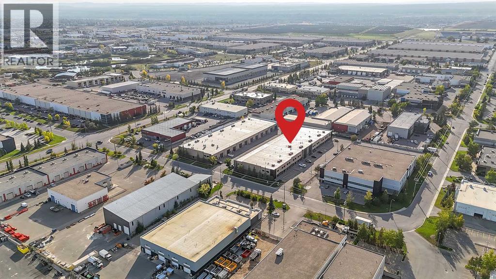4,353 ft2
Radiant Heat
$950,000
Located in East Shepard Industrial, this versatile 4,350 sqft commercial property offers a unique blend of office, warehouse and open space with endless potential. Currently set up as a gym but can be functional for a wide range of businesses or an investment. Approximately 1,000 sqft on the main level features a welcoming reception area, two cubicle office areas, and a bathroom. The warehouse encompasses 2,350 sq. ft. and includes a 22-foot clear ceiling height, a 14’ x 14’ drive-in door for convenient loading and unloading, HRV unit and radiant heating for efficient climate control. The property is serviced with 200-amp, 120/208-volt power, accommodating a variety of operational requirements. A 1,000 sqft second floor includes two offices, a lounge area, three dressing rooms, a shower area and flexible open space to suit a wide range of business needs. Stylish finishes, modern lighting and professional design elements create an inviting environment for staff and clients. Ample parking, strong visibility and convenient access to major routes further enhance the appeal of this opportunity. Whether continuing as a gym or transforming into a new vision, this space delivers exceptional adaptability in a thriving industrial district! Great location with easy access to Barlow Trail, Deerfoot Trail, Glenmore Trail, and Stoney Trail, ensuring efficient connectivity to all quadrants of the city and major distribution corridors. (id:58331)
Property Details
|
MLS® Number
|
A2258586 |
|
Property Type
|
Business |
|
Community Name
|
East Shepard Industrial |
|
Plan
|
1310383 |
Building
|
Constructed Date
|
2007 |
|
Heating Type
|
Radiant Heat |
|
Size Exterior
|
4353 Sqft |
|
Size Interior
|
4,353 Ft2 |
|
Total Finished Area
|
4353 Sqft |
Land
|
Acreage
|
No |
|
Size Total Text
|
Unknown |
|
Zoning Description
|
I-g |
