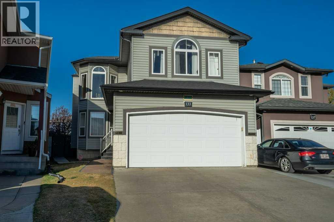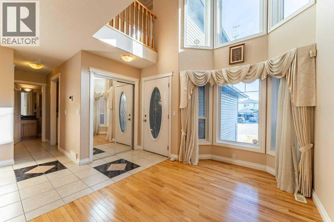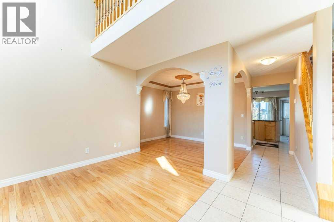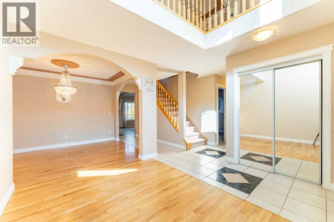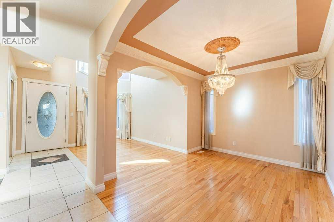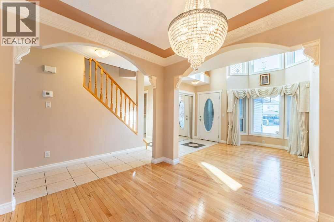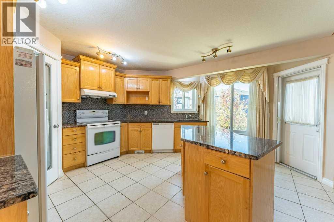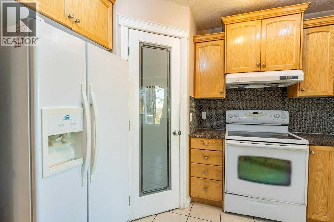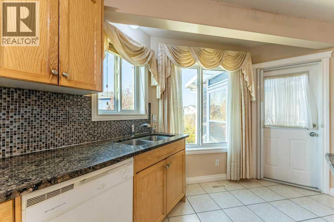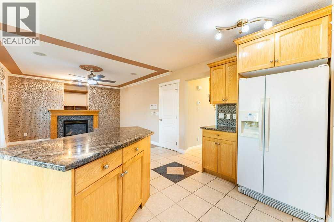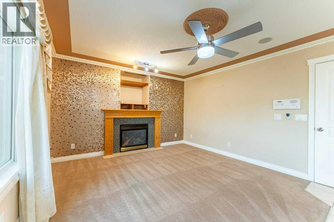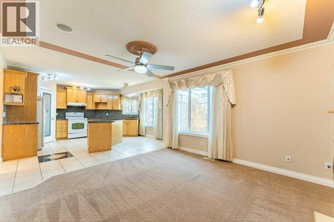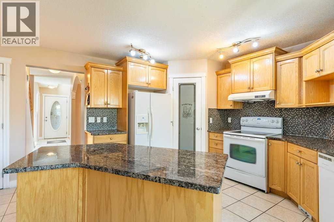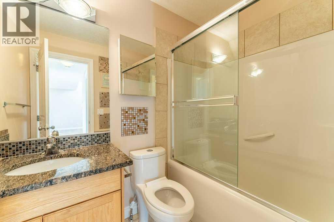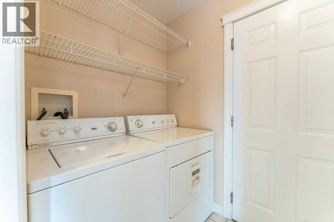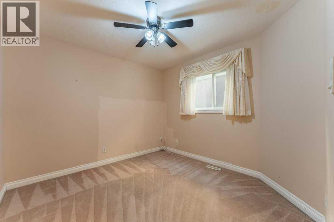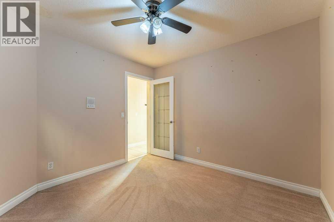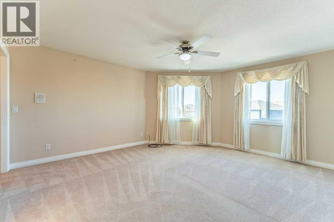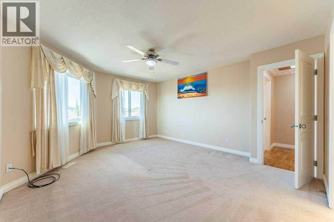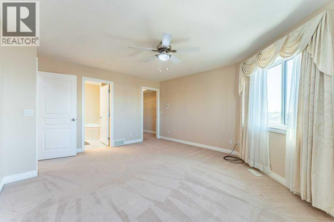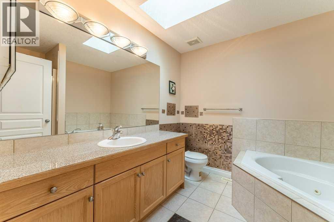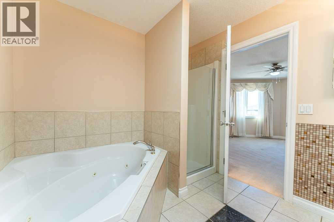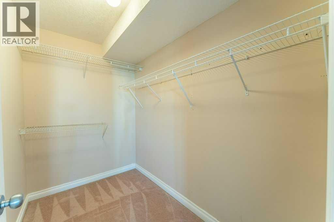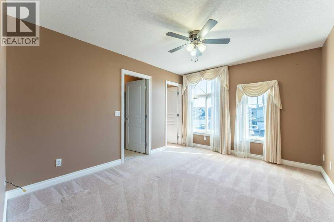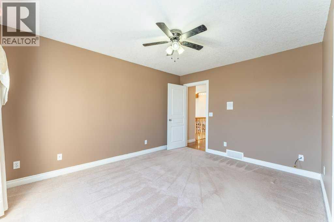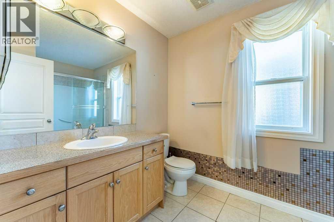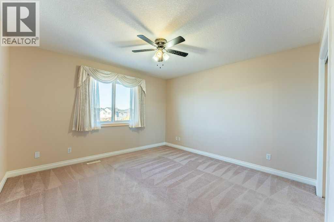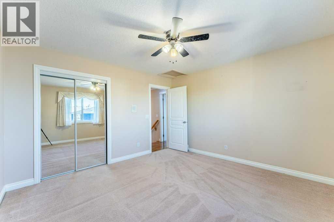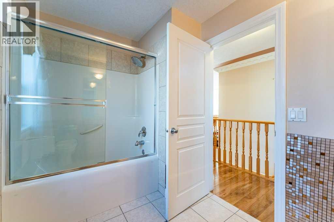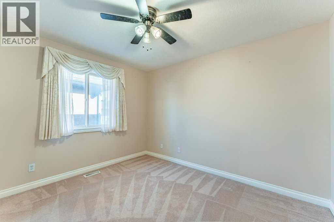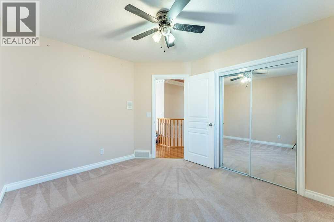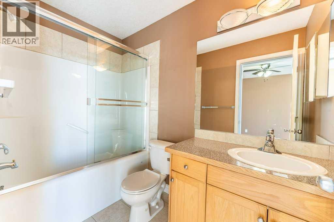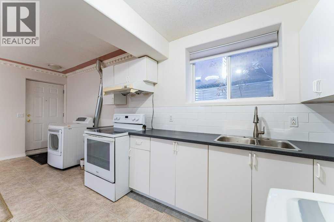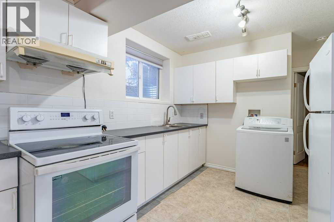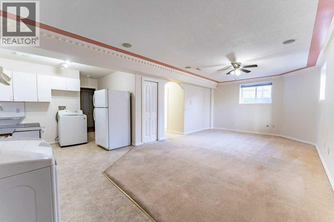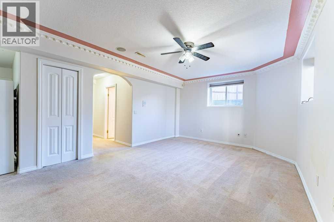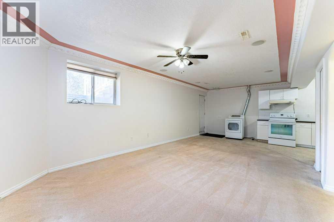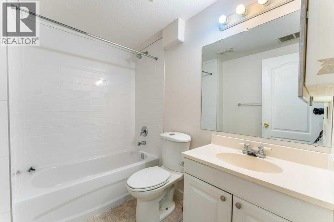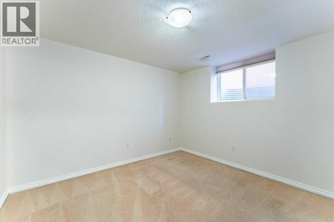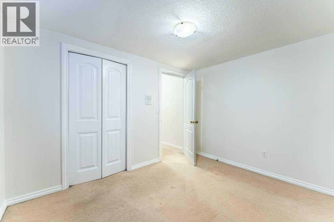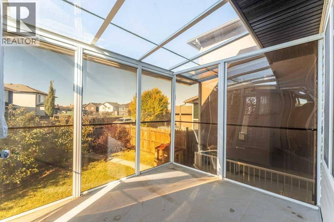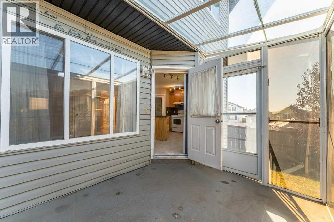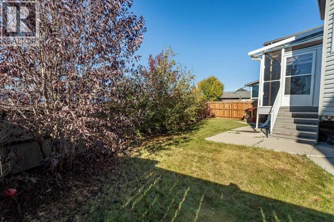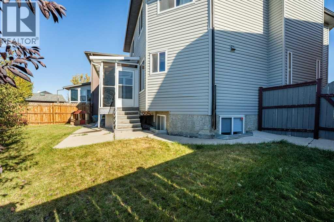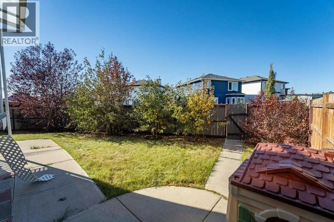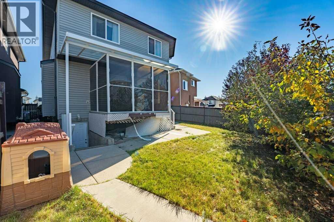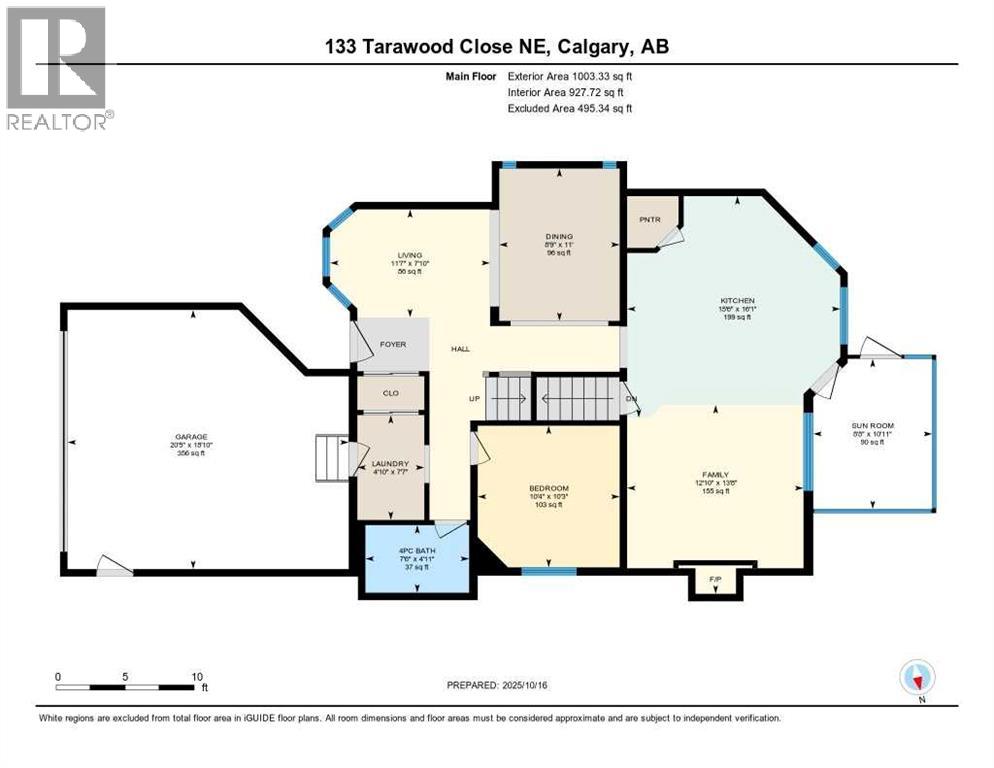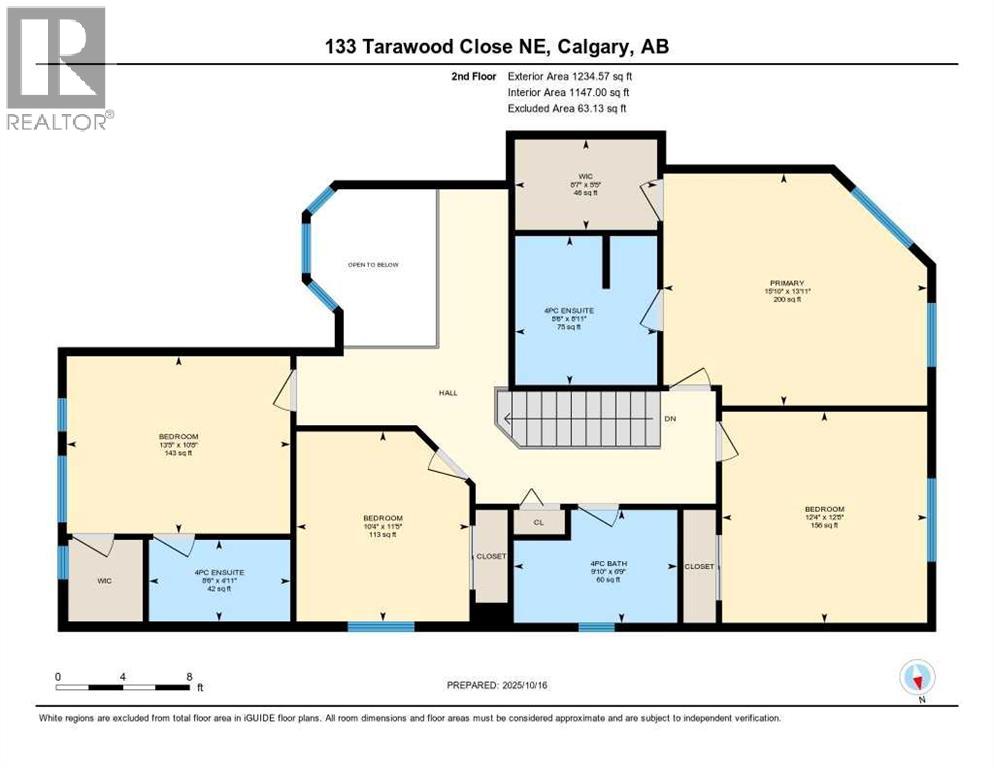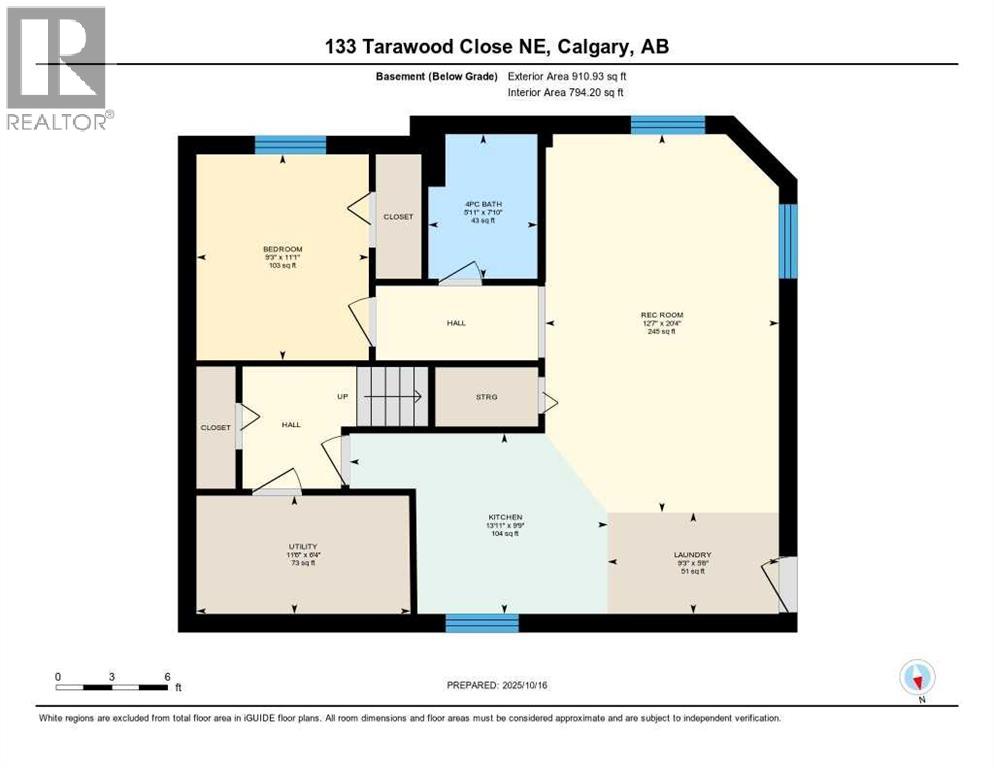6 Bedroom
5 Bathroom
2,238 ft2
Fireplace
Central Air Conditioning
Forced Air
Landscaped
$735,000
Nestled at the end of a quiet cul-de-sac, this stunning 2-story home is the one you've been waiting for — offering 5 bedrooms, 2 master suites, and a layout that’s as functional as it is flexible!Step inside and be greeted by a sun-drenched main floor, featuring a main-floor bedroom ideal for guests, in-laws, or a home office. The heart of the home is the spacious kitchen, designed for both everyday living and entertaining. With ample counter space, generous cabinetry, and a seamless flow into the dining and living areas, it’s ready for everything from weeknight dinners to holiday feasts.Just off the kitchen, enjoy your morning coffee or evening glass of wine in the bright and airy west facing sunroom, a cozy space to relax year-round with views of the private backyard.Upstairs, you’ll find two luxurious master bedrooms, each with ample closet space and private ensuites — a rare and highly desirable feature for multi-generational families or those who love their privacy.But there’s more —shingles replaced 2020, furnace and hot water tank are approximately 3 years old and the illegal basement suite offers incredible versatility. Complete with a separate walk-up entrance and laundry, it’s ideal for extended family, rental income.Enjoy central A/C throughout the home, keeping you cool during summer days, and rest easy knowing you’re just minutes from schools, shopping, and transit — the ultimate in suburban convenience. (id:58331)
Property Details
|
MLS® Number
|
A2261042 |
|
Property Type
|
Single Family |
|
Community Name
|
Taradale |
|
Amenities Near By
|
Playground, Schools, Shopping |
|
Features
|
Cul-de-sac, Back Lane, Pvc Window |
|
Parking Space Total
|
4 |
|
Plan
|
0213966 |
|
Structure
|
Deck |
Building
|
Bathroom Total
|
5 |
|
Bedrooms Above Ground
|
5 |
|
Bedrooms Below Ground
|
1 |
|
Bedrooms Total
|
6 |
|
Appliances
|
Washer, Refrigerator, Dishwasher, Stove, Dryer, Microwave Range Hood Combo, Window Coverings |
|
Basement Development
|
Finished |
|
Basement Features
|
Walk-up |
|
Basement Type
|
Full (finished) |
|
Constructed Date
|
2003 |
|
Construction Style Attachment
|
Detached |
|
Cooling Type
|
Central Air Conditioning |
|
Exterior Finish
|
Vinyl Siding |
|
Fireplace Present
|
Yes |
|
Fireplace Total
|
1 |
|
Flooring Type
|
Carpeted, Ceramic Tile, Hardwood |
|
Foundation Type
|
Poured Concrete |
|
Heating Type
|
Forced Air |
|
Stories Total
|
2 |
|
Size Interior
|
2,238 Ft2 |
|
Total Finished Area
|
2237.9 Sqft |
|
Type
|
House |
Parking
Land
|
Acreage
|
No |
|
Fence Type
|
Fence |
|
Land Amenities
|
Playground, Schools, Shopping |
|
Landscape Features
|
Landscaped |
|
Size Depth
|
34.19 M |
|
Size Frontage
|
7.33 M |
|
Size Irregular
|
3907.30 |
|
Size Total
|
3907.3 Sqft|0-4,050 Sqft |
|
Size Total Text
|
3907.3 Sqft|0-4,050 Sqft |
|
Zoning Description
|
R-g |
Rooms
| Level |
Type |
Length |
Width |
Dimensions |
|
Second Level |
4pc Bathroom |
|
|
6.75 Ft x 9.83 Ft |
|
Second Level |
4pc Bathroom |
|
|
8.92 Ft x 8.50 Ft |
|
Second Level |
4pc Bathroom |
|
|
4.92 Ft x 8.50 Ft |
|
Second Level |
Bedroom |
|
|
11.42 Ft x 10.33 Ft |
|
Second Level |
Bedroom |
|
|
10.67 Ft x 13.42 Ft |
|
Second Level |
Bedroom |
|
|
12.67 Ft x 12.33 Ft |
|
Second Level |
Primary Bedroom |
|
|
13.92 Ft x 15.83 Ft |
|
Basement |
4pc Bathroom |
|
|
7.83 Ft x 5.92 Ft |
|
Basement |
Bedroom |
|
|
11.08 Ft x 9.25 Ft |
|
Basement |
Kitchen |
|
|
9.75 Ft x 13.92 Ft |
|
Basement |
Recreational, Games Room |
|
|
20.33 Ft x 12.58 Ft |
|
Main Level |
4pc Bathroom |
|
|
4.92 Ft x 7.50 Ft |
|
Main Level |
Bedroom |
|
|
10.25 Ft x 10.33 Ft |
|
Main Level |
Dining Room |
|
|
11.00 Ft x 8.75 Ft |
|
Main Level |
Family Room |
|
|
13.67 Ft x 12.83 Ft |
|
Main Level |
Kitchen |
|
|
16.08 Ft x 15.50 Ft |
|
Main Level |
Laundry Room |
|
|
7.58 Ft x 4.83 Ft |
|
Main Level |
Living Room |
|
|
7.83 Ft x 11.58 Ft |
