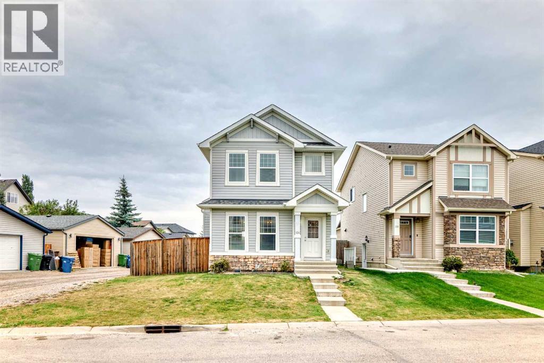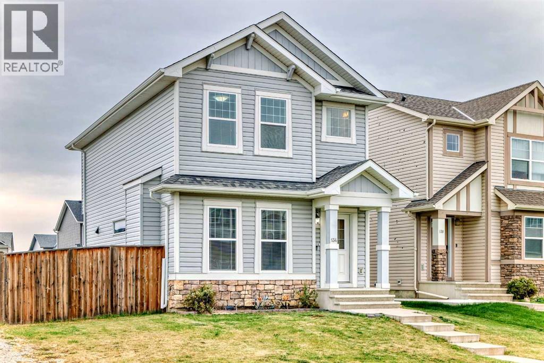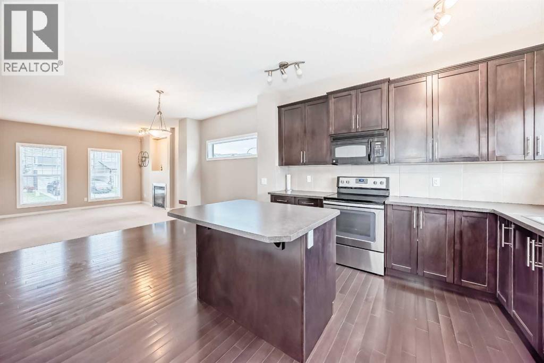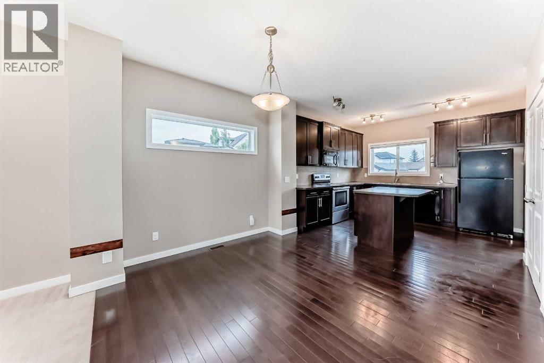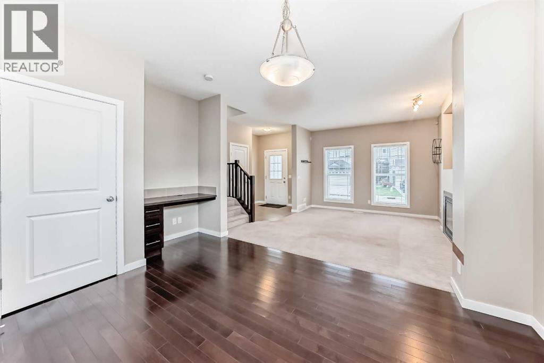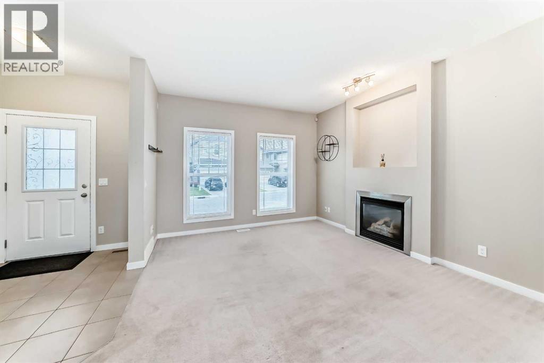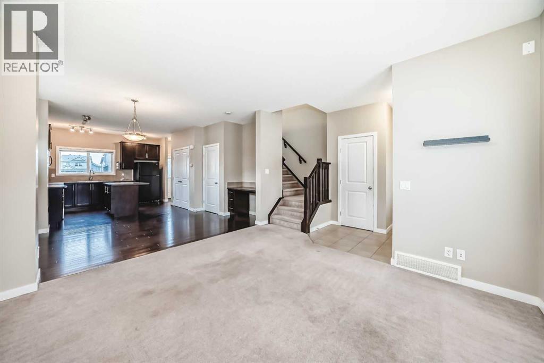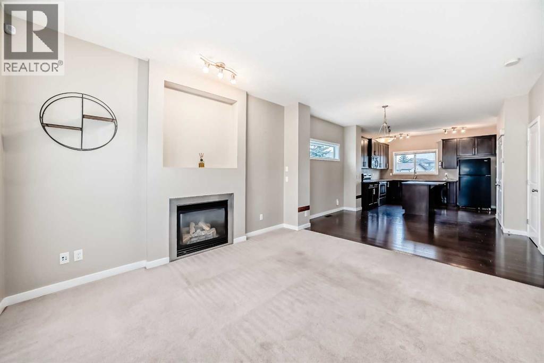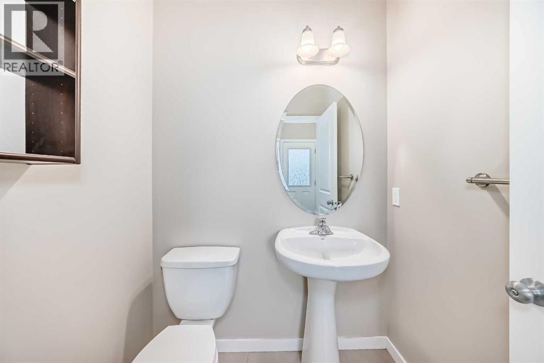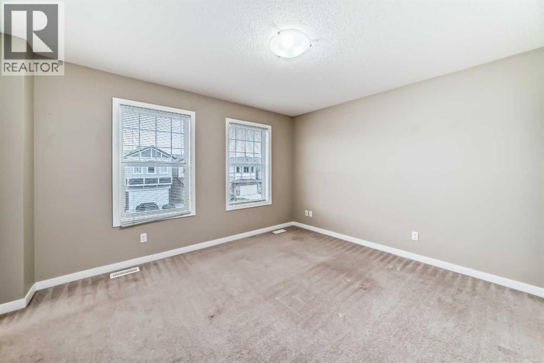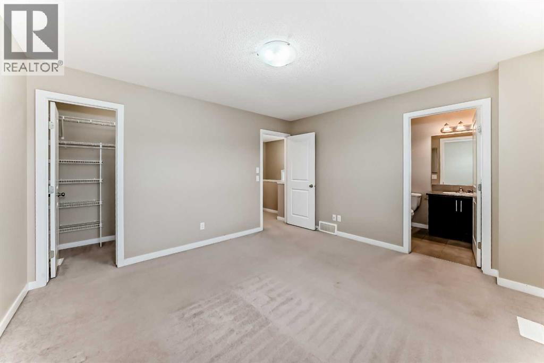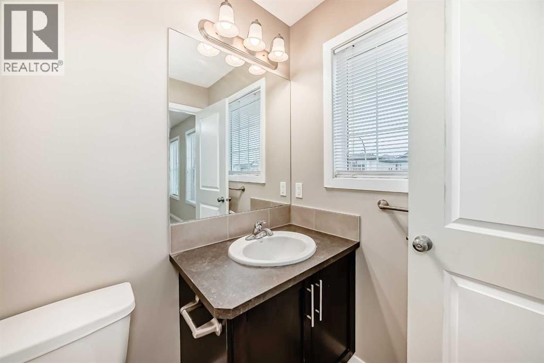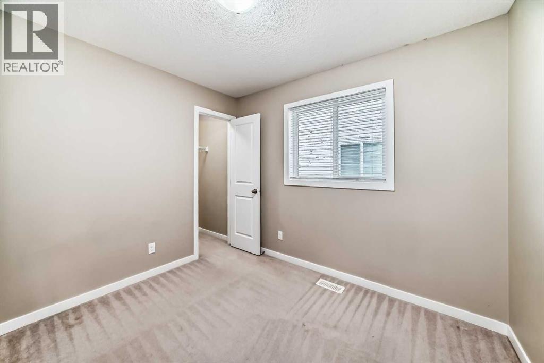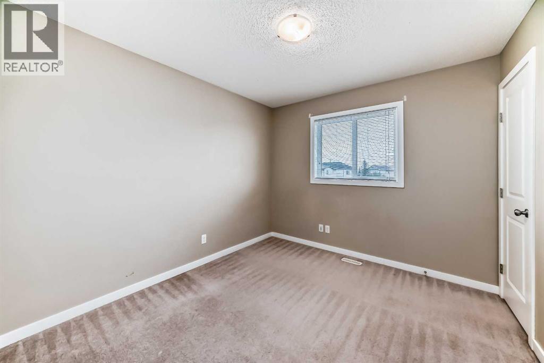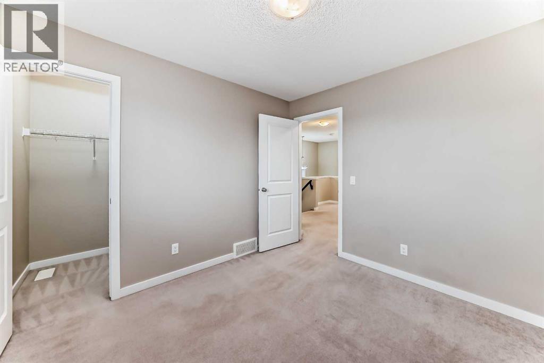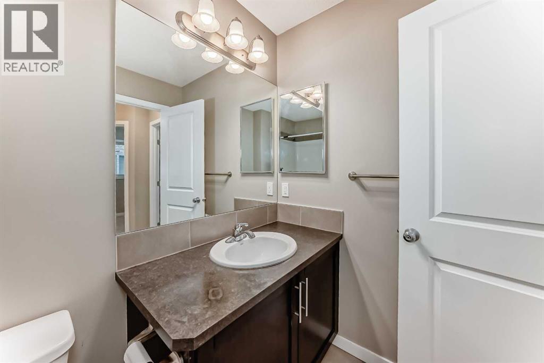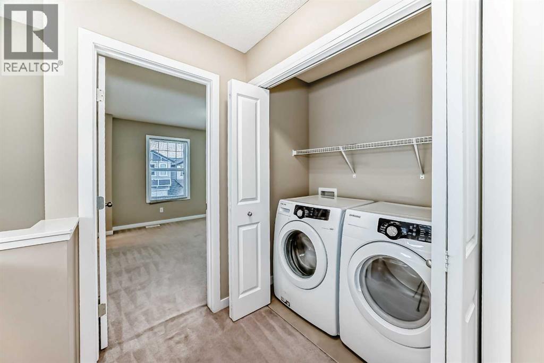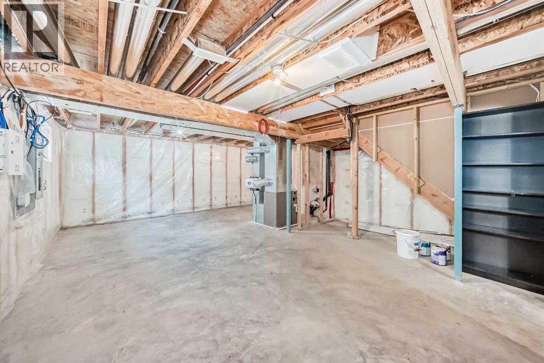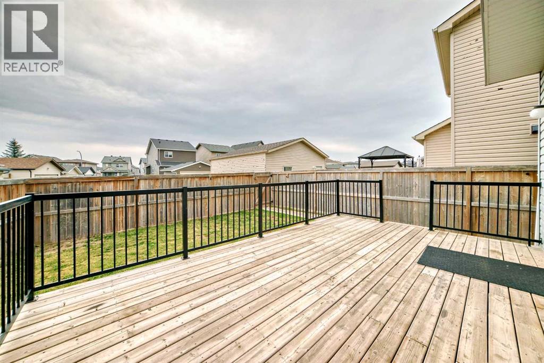3 Bedroom
3 Bathroom
1,453 ft2
Fireplace
None
Forced Air
$549,900
Welcome to Panorama Hills, one of Calgary’s most sought-after and family-friendly communities. The house is well-maintained and ready-to-live. This charming two-storey single-family home offers the perfect blend of comfort and modern living, with approximately 1,650 square feet of functional space, including a versatile 197-square-foot flex room in the basement. Step inside and discover a bright, open-concept layout that seamlessly connects the living, dining, and kitchen areas—ideal for both everyday living and hosting family or friends. The living room features a cozy tile-surround fireplace, creating a warm and welcoming atmosphere. The main floor showcases a tasteful mix of finishes: ceramic tile in the foyer and powder room, plush carpeting in the living area, and hardwood flooring in the dining and kitchen. The kitchen combines style and practicality, complete with a walk-in pantry, spacious island, and breakfast bar. Upstairs, you’ll find three generously sized bedrooms and two full bathrooms, including a private primary suite with its own ensuite. Each bedroom comes with a walk-in closet, ensuring ample storage for the whole family. The basement is partially unfinished yet fully insulated, offering a blank canvas ready for your personal touch—whether you envision a family lounge, a stylish entertainment room, or a dedicated fitness space. Move-in ready and thoughtfully designed, this home is perfect for families and first-time buyers looking to settle into a welcoming property in a vibrant, well-established community. (id:58331)
Property Details
|
MLS® Number
|
A2262190 |
|
Property Type
|
Single Family |
|
Community Name
|
Panorama Hills |
|
Amenities Near By
|
Park, Playground, Schools |
|
Features
|
Other, No Animal Home, No Smoking Home |
|
Parking Space Total
|
2 |
|
Plan
|
1013471 |
|
Structure
|
Deck, Porch |
Building
|
Bathroom Total
|
3 |
|
Bedrooms Above Ground
|
3 |
|
Bedrooms Total
|
3 |
|
Amenities
|
Other |
|
Appliances
|
Refrigerator, Dishwasher, Stove, Microwave, Washer & Dryer |
|
Basement Development
|
Partially Finished |
|
Basement Type
|
Full (partially Finished) |
|
Constructed Date
|
2011 |
|
Construction Material
|
Wood Frame |
|
Construction Style Attachment
|
Detached |
|
Cooling Type
|
None |
|
Exterior Finish
|
Vinyl Siding |
|
Fireplace Present
|
Yes |
|
Fireplace Total
|
1 |
|
Flooring Type
|
Carpeted, Ceramic Tile, Laminate |
|
Foundation Type
|
Poured Concrete |
|
Half Bath Total
|
1 |
|
Heating Type
|
Forced Air |
|
Stories Total
|
2 |
|
Size Interior
|
1,453 Ft2 |
|
Total Finished Area
|
1452.8 Sqft |
|
Type
|
House |
Parking
Land
|
Acreage
|
No |
|
Fence Type
|
Fence |
|
Land Amenities
|
Park, Playground, Schools |
|
Size Frontage
|
43.5 M |
|
Size Irregular
|
3756.00 |
|
Size Total
|
3756 Sqft|0-4,050 Sqft |
|
Size Total Text
|
3756 Sqft|0-4,050 Sqft |
|
Zoning Description
|
R-g |
Rooms
| Level |
Type |
Length |
Width |
Dimensions |
|
Basement |
Other |
|
|
9.92 Ft x 17.83 Ft |
|
Basement |
Furnace |
|
|
23.00 Ft x 18.00 Ft |
|
Main Level |
Other |
|
|
8.25 Ft x 6.50 Ft |
|
Main Level |
Dining Room |
|
|
11.58 Ft x 12.50 Ft |
|
Main Level |
Other |
|
|
6.08 Ft x 4.58 Ft |
|
Main Level |
Other |
|
|
11.92 Ft x 19.00 Ft |
|
Main Level |
Living Room |
|
|
13.08 Ft x 11.92 Ft |
|
Main Level |
Other |
|
|
12.25 Ft x 11.50 Ft |
|
Main Level |
2pc Bathroom |
|
|
5.17 Ft x 5.42 Ft |
|
Upper Level |
4pc Bathroom |
|
|
8.17 Ft x 5.42 Ft |
|
Upper Level |
Laundry Room |
|
|
5.67 Ft x 3.00 Ft |
|
Upper Level |
Bedroom |
|
|
9.92 Ft x 8.92 Ft |
|
Upper Level |
Bedroom |
|
|
10.50 Ft x 9.67 Ft |
|
Upper Level |
Primary Bedroom |
|
|
11.92 Ft x 13.25 Ft |
|
Upper Level |
Other |
|
|
4.00 Ft x 5.58 Ft |
|
Upper Level |
4pc Bathroom |
|
|
8.83 Ft x 5.58 Ft |
|
Upper Level |
Other |
|
|
3.33 Ft x 4.42 Ft |
|
Upper Level |
Other |
|
|
3.33 Ft x 4.17 Ft |
