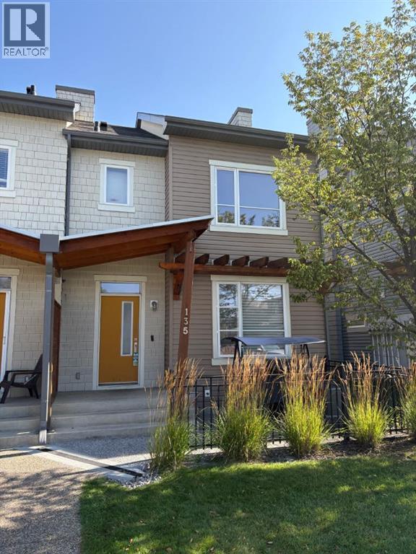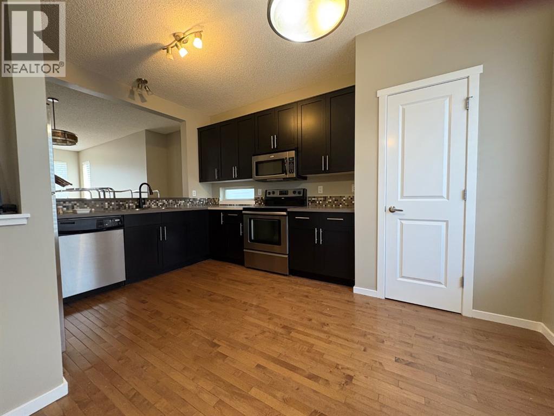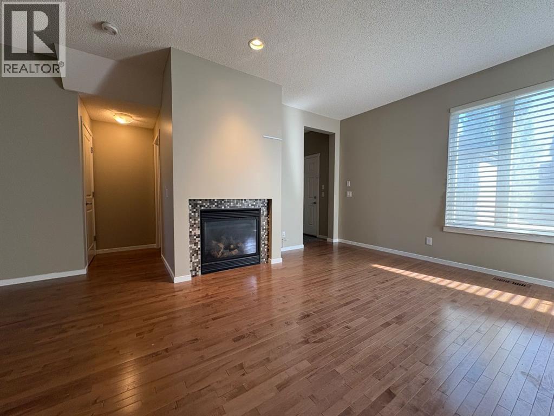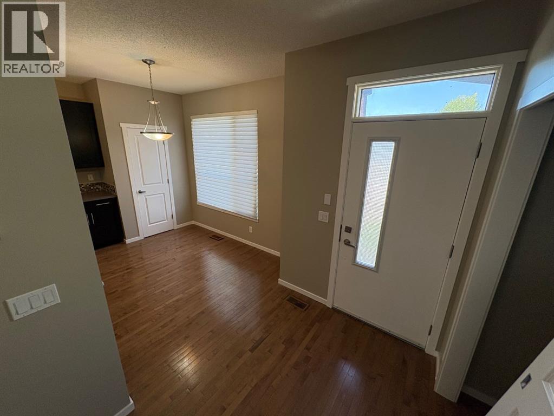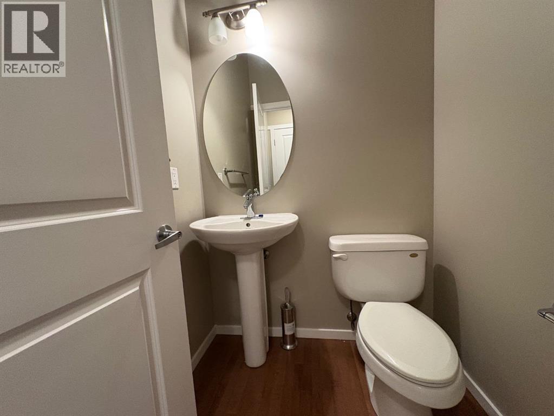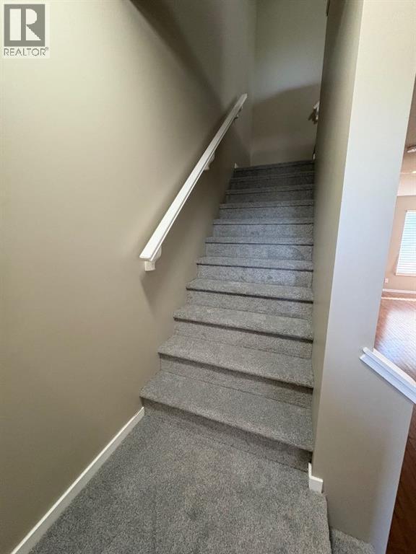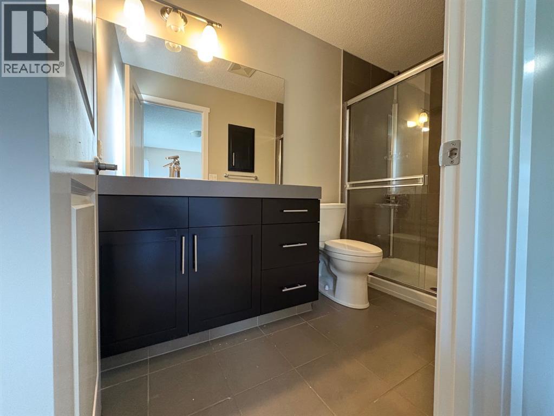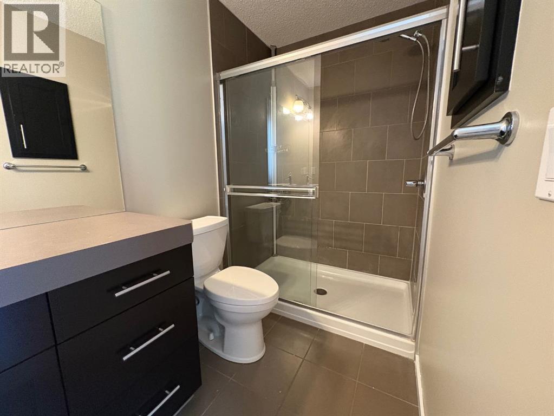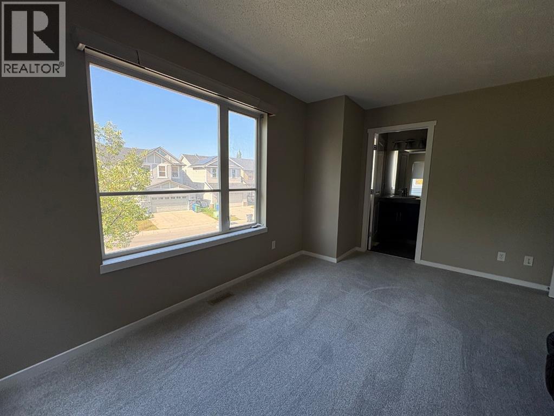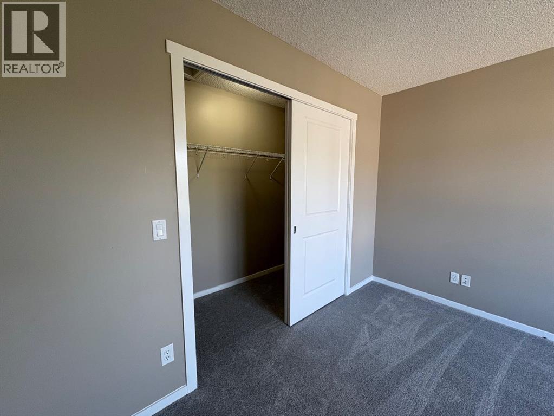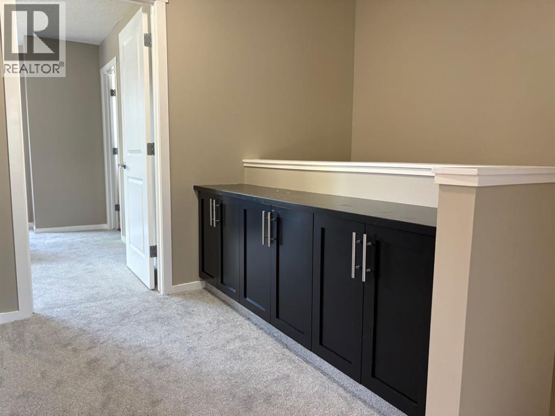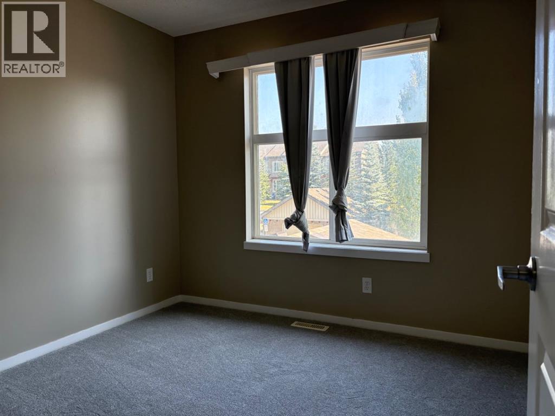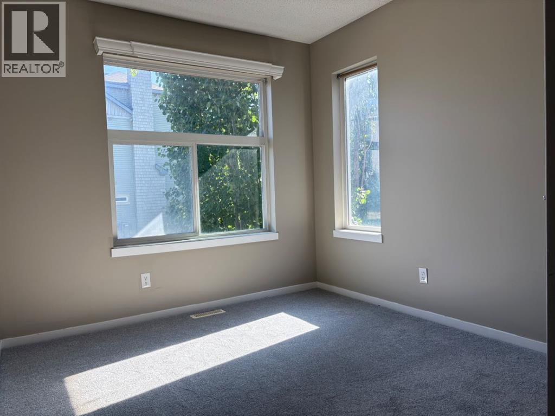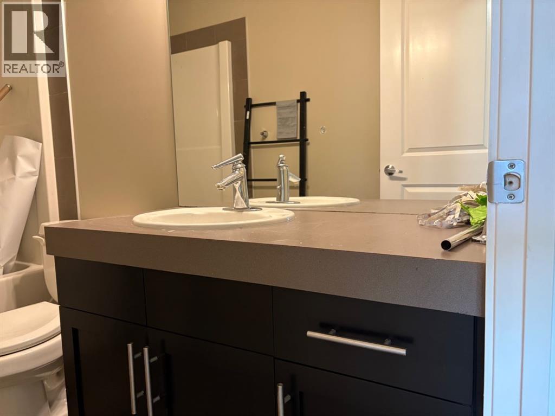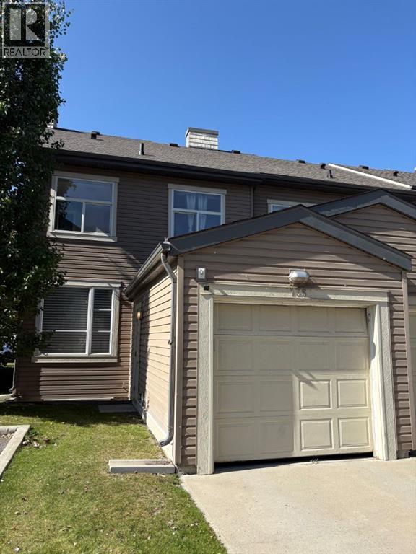135 Chapalina Square Se Calgary, Alberta t2x 0l6
3 Bedroom
3 Bathroom
1,459 ft2
Fireplace
Central Air Conditioning
Central Heating
$399,900Maintenance, Common Area Maintenance, Property Management, Reserve Fund Contributions
$480 Monthly
Maintenance, Common Area Maintenance, Property Management, Reserve Fund Contributions
$480 MonthlyWell situated end unit in the highly sought after community of Stonewater within Chaparral. Open floor plan with sleek design and modern finishings that are ideal for entertaining. 3 bedrooms upstairs with 2.5 bathrooms including a bright, spacious primary bedroom with walk-in closet and ensuite with large shower. Dedicated parking with single attached garage. (id:58331)
Property Details
| MLS® Number | A2258067 |
| Property Type | Single Family |
| Community Name | Chaparral |
| Amenities Near By | Shopping |
| Community Features | Pets Allowed, Pets Allowed With Restrictions |
| Features | See Remarks, Other, Pvc Window, Level |
| Parking Space Total | 2 |
| Plan | 0714707 |
| Structure | See Remarks |
Building
| Bathroom Total | 3 |
| Bedrooms Above Ground | 3 |
| Bedrooms Total | 3 |
| Amenities | Other |
| Appliances | Washer, Refrigerator, Dishwasher, Stove, Dryer, Microwave Range Hood Combo, Window Coverings |
| Basement Development | Unfinished |
| Basement Type | Full (unfinished) |
| Constructed Date | 2008 |
| Construction Style Attachment | Attached |
| Cooling Type | Central Air Conditioning |
| Exterior Finish | Vinyl Siding |
| Fireplace Present | Yes |
| Fireplace Total | 1 |
| Flooring Type | Carpeted, Hardwood, Tile |
| Foundation Type | Poured Concrete |
| Half Bath Total | 1 |
| Heating Type | Central Heating |
| Stories Total | 2 |
| Size Interior | 1,459 Ft2 |
| Total Finished Area | 1459 Sqft |
| Type | Row / Townhouse |
Parking
| Attached Garage | 1 |
Land
| Acreage | No |
| Fence Type | Partially Fenced |
| Land Amenities | Shopping |
| Size Total Text | Unknown |
| Zoning Description | M-g D44 |
Rooms
| Level | Type | Length | Width | Dimensions |
|---|---|---|---|---|
| Second Level | Primary Bedroom | 14.25 Ft x 12.08 Ft | ||
| Second Level | Bedroom | 9.92 Ft x 8.92 Ft | ||
| Second Level | Bedroom | 9.75 Ft x 9.00 Ft | ||
| Second Level | 4pc Bathroom | Measurements not available | ||
| Second Level | 3pc Bathroom | Measurements not available | ||
| Basement | Laundry Room | 9.00 Ft x 5.83 Ft | ||
| Main Level | Kitchen | 10.00 Ft x 9.25 Ft | ||
| Main Level | Dining Room | 10.33 Ft x 5.67 Ft | ||
| Main Level | Living Room | 14.17 Ft x 11.83 Ft | ||
| Main Level | Foyer | 6.42 Ft x 5.92 Ft | ||
| Main Level | Breakfast | 9.67 Ft x 4.50 Ft | ||
| Main Level | Other | 5.75 Ft x 4.83 Ft | ||
| Main Level | 2pc Bathroom | Measurements not available |
Contact Us
Contact us for more information
