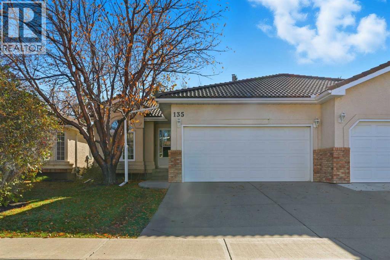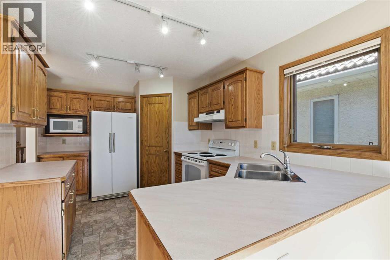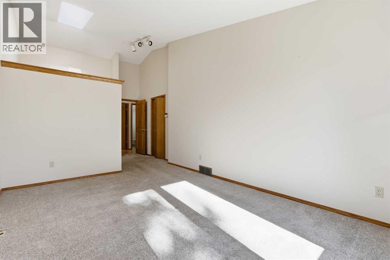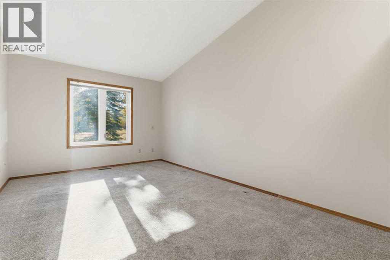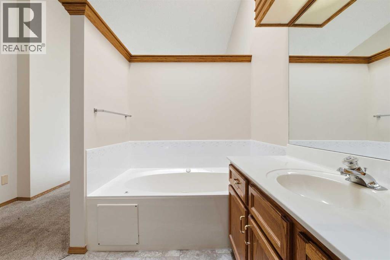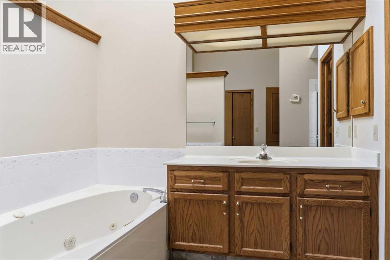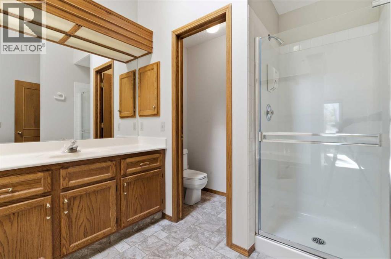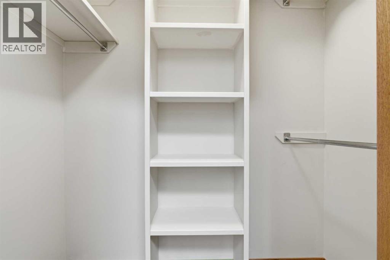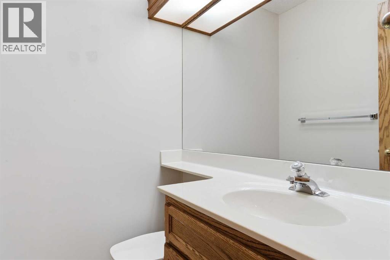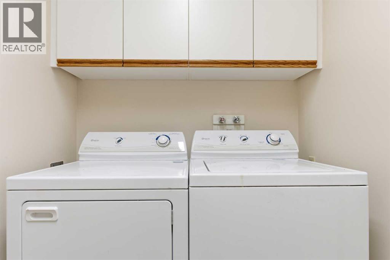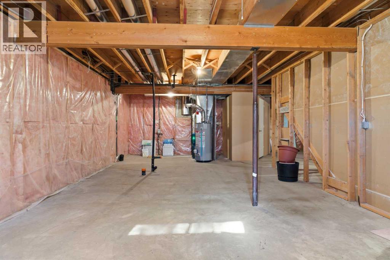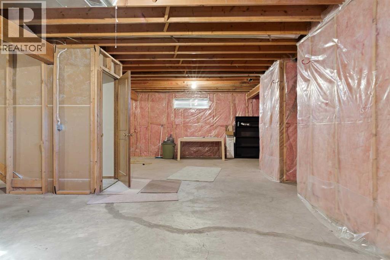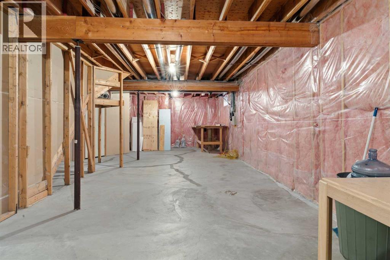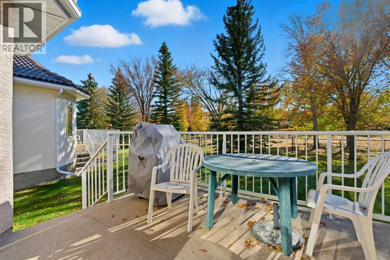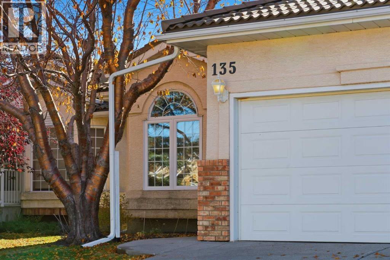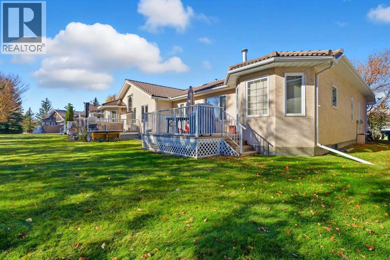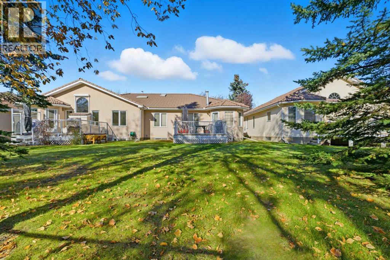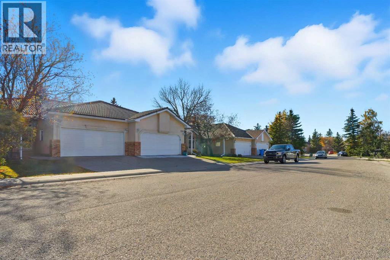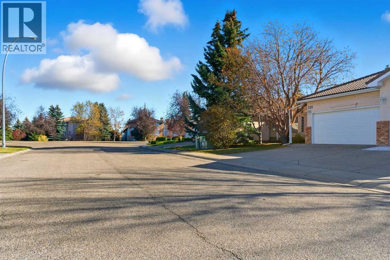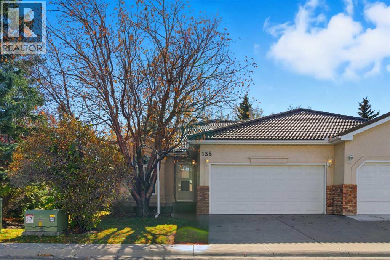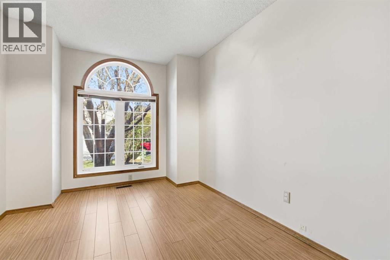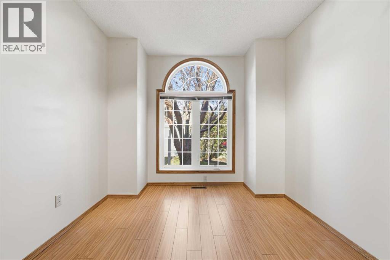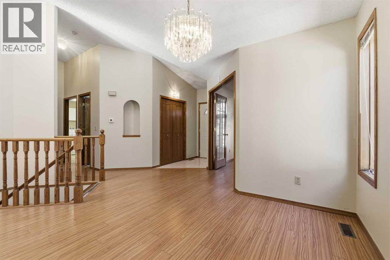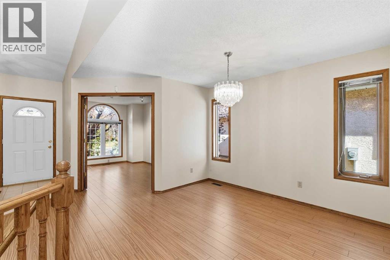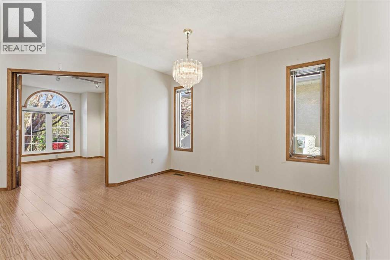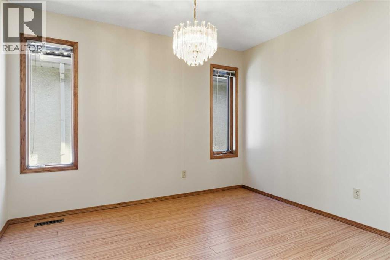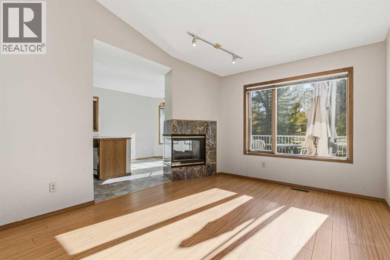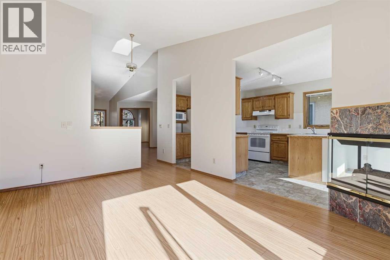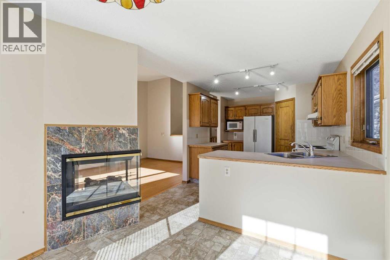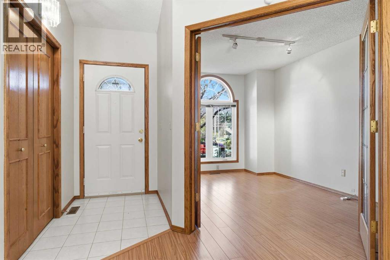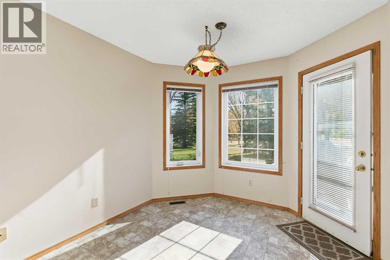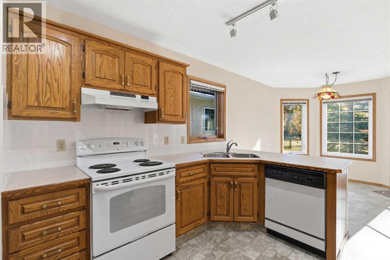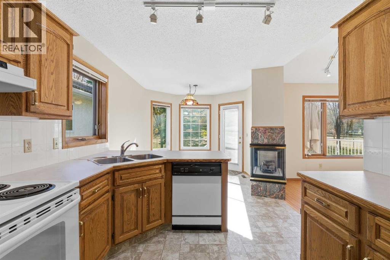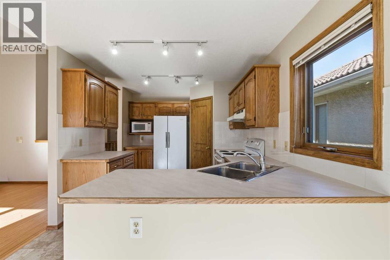1 Bedroom
2 Bathroom
1,246 ft2
Fireplace
None
Other, Forced Air
$649,000
Wow... Christmas Special reduction, ...check out this unbelievable price reduction! Seller wants it sold. This rare and exquisite villa bungalow offers a truly special setting with breathtaking park views and a peaceful, private location just steps from scenic green pathways. The open-concept kitchen overlooks the park, featuring bright white cabinetry, a spacious bay-window nook, and beautiful oak hardwood floors that flow seamlessly into the elegant formal dining room and vaulted great room with a two-way fireplace—perfect for entertaining or quiet evenings in. Enjoy a large primary suite with soaring ceilings, a 4-piece spa-inspired ensuite complete with a walk-in soaker tub and separate shower, plus a main-floor den with another bay window offering abundant natural light. Outside, the expansive rear deck and lush manicured surroundings provide an oasis of calm with direct views of Hamptons Park. The property adjoins a beautiful park leading to tennis courts, golf course and a playground, this home belongs to an exclusive HOA community ($221/month) that includes professional landscaping and snow removal—even your driveway! Enjoy luxury, privacy, and convenience in this turn-key villa—not a condo, but a true carefree lifestyle! (id:58331)
Property Details
|
MLS® Number
|
A2265433 |
|
Property Type
|
Single Family |
|
Community Name
|
Hamptons |
|
Amenities Near By
|
Golf Course |
|
Community Features
|
Golf Course Development, Pets Allowed With Restrictions |
|
Parking Space Total
|
2 |
|
Plan
|
9111768 |
|
Structure
|
Deck |
Building
|
Bathroom Total
|
2 |
|
Bedrooms Above Ground
|
1 |
|
Bedrooms Total
|
1 |
|
Appliances
|
Washer, Refrigerator, Dishwasher, Stove, Dryer, Window Coverings |
|
Basement Development
|
Unfinished |
|
Basement Type
|
Full (unfinished) |
|
Constructed Date
|
1992 |
|
Construction Material
|
Wood Frame |
|
Construction Style Attachment
|
Semi-detached |
|
Cooling Type
|
None |
|
Fire Protection
|
Smoke Detectors |
|
Fireplace Present
|
Yes |
|
Fireplace Total
|
1 |
|
Flooring Type
|
Ceramic Tile, Laminate |
|
Foundation Type
|
Poured Concrete |
|
Half Bath Total
|
1 |
|
Heating Fuel
|
Natural Gas |
|
Heating Type
|
Other, Forced Air |
|
Stories Total
|
1 |
|
Size Interior
|
1,246 Ft2 |
|
Total Finished Area
|
1245.83 Sqft |
|
Type
|
Duplex |
Parking
|
Attached Garage
|
2 |
|
See Remarks
|
|
Land
|
Acreage
|
No |
|
Fence Type
|
Not Fenced |
|
Land Amenities
|
Golf Course |
|
Size Depth
|
33 M |
|
Size Frontage
|
10.28 M |
|
Size Irregular
|
484.00 |
|
Size Total
|
484 M2|4,051 - 7,250 Sqft |
|
Size Total Text
|
484 M2|4,051 - 7,250 Sqft |
|
Zoning Description
|
R-cg |
Rooms
| Level |
Type |
Length |
Width |
Dimensions |
|
Main Level |
2pc Bathroom |
|
|
5.25 Ft x 4.08 Ft |
|
Main Level |
4pc Bathroom |
|
|
11.92 Ft x 7.83 Ft |
|
Main Level |
Breakfast |
|
|
11.58 Ft x 9.83 Ft |
|
Main Level |
Dining Room |
|
|
13.17 Ft x 18.25 Ft |
|
Main Level |
Kitchen |
|
|
10.00 Ft x 13.67 Ft |
|
Main Level |
Laundry Room |
|
|
11.33 Ft x 5.25 Ft |
|
Main Level |
Living Room |
|
|
10.92 Ft x 15.92 Ft |
|
Main Level |
Office |
|
|
8.92 Ft x 13.92 Ft |
|
Main Level |
Primary Bedroom |
|
|
11.33 Ft x 24.58 Ft |
