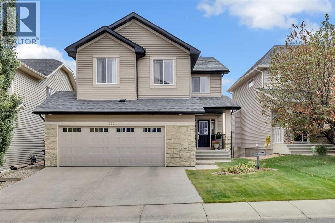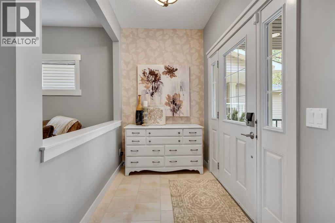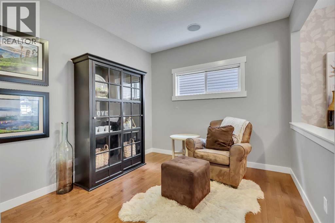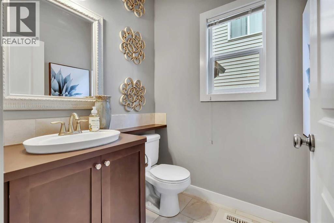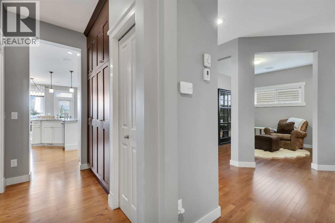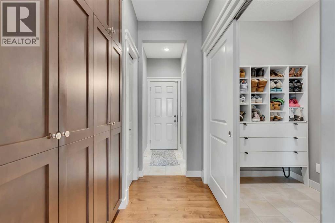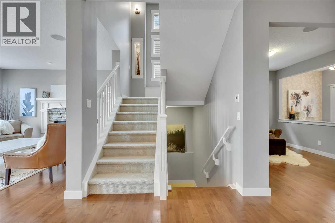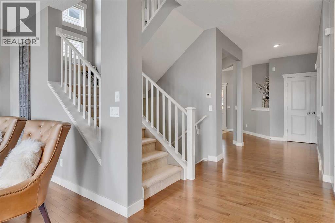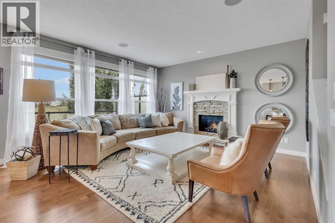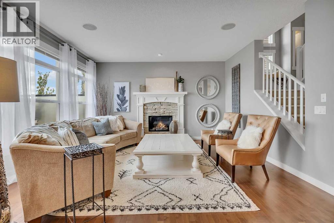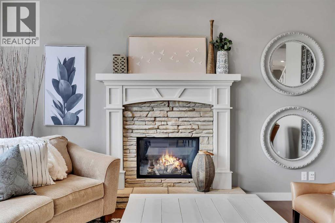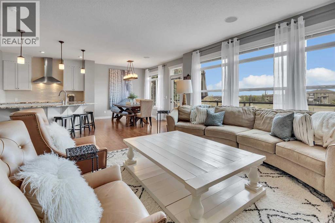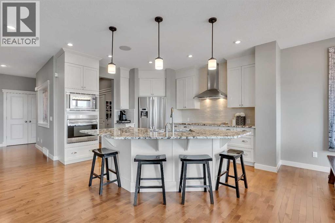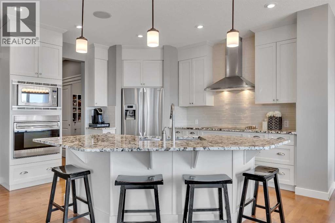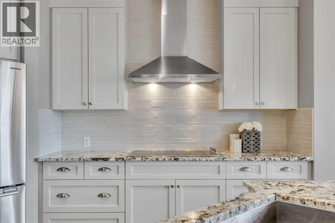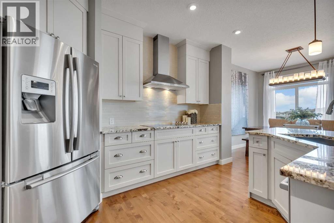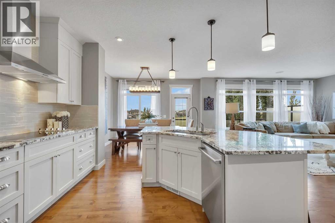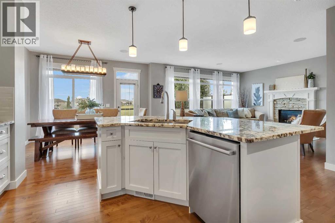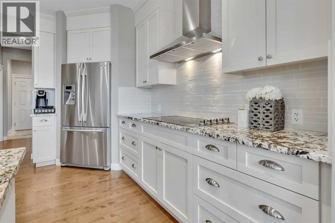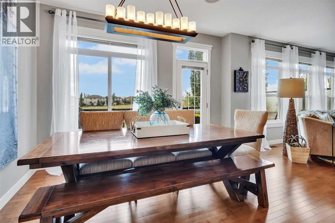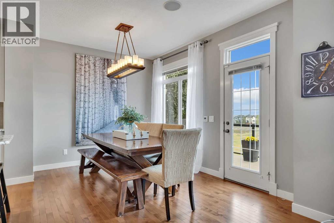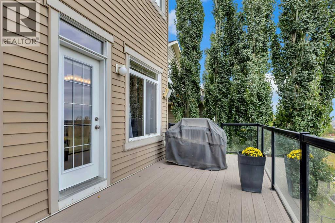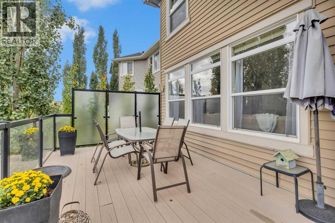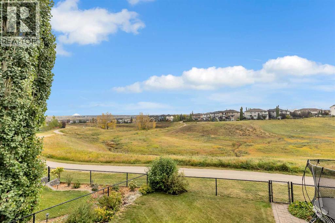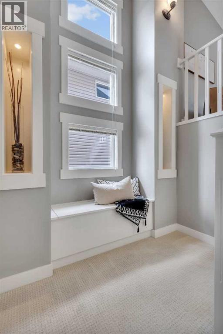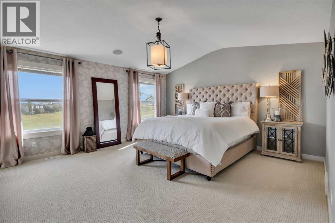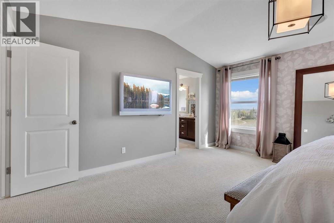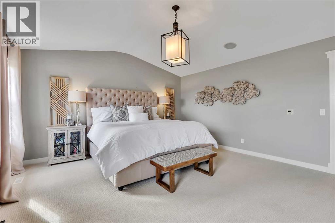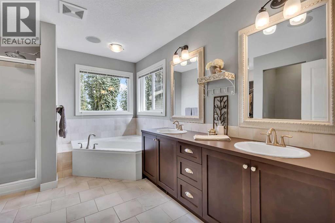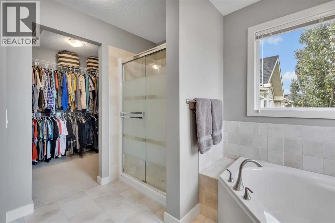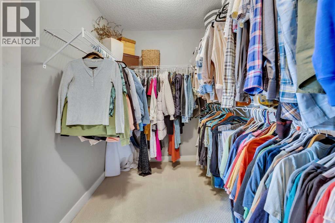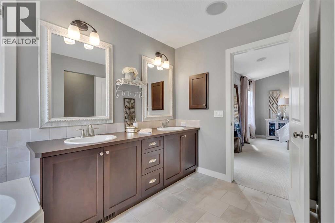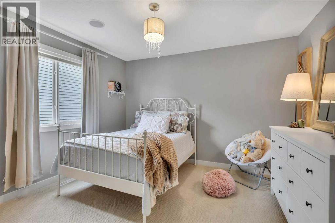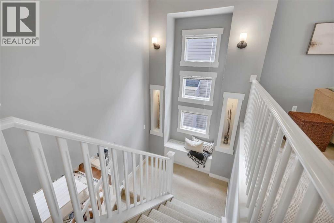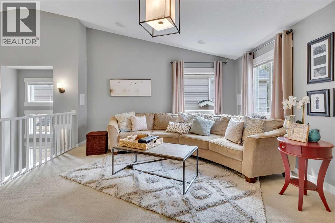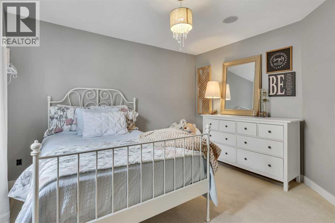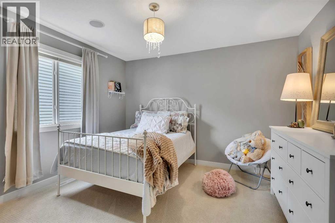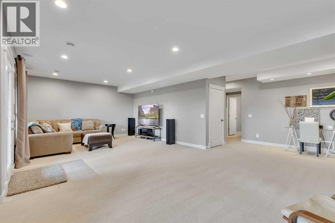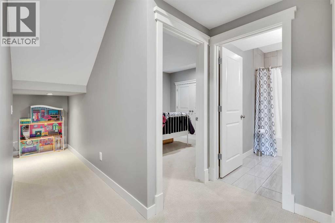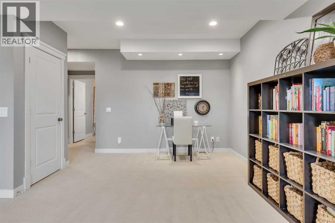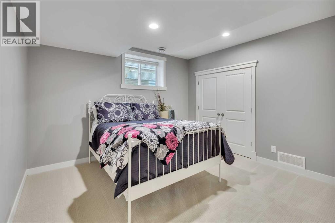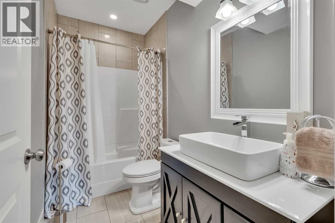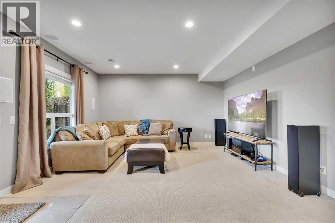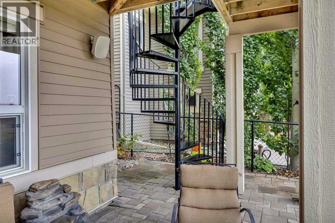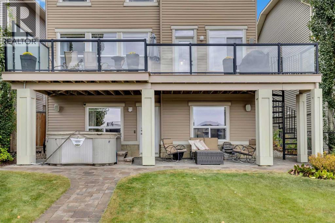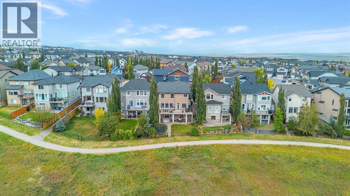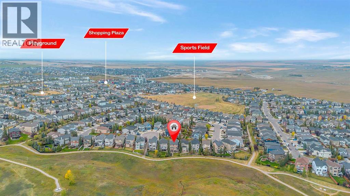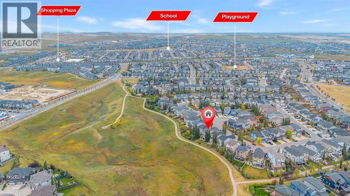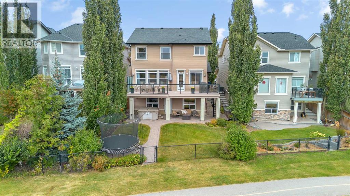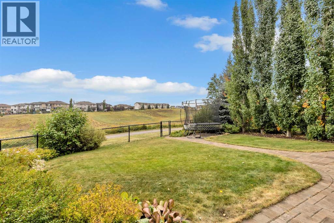4 Bedroom
4 Bathroom
2,696 ft2
Fireplace
Central Air Conditioning
Forced Air
Landscaped, Lawn, Underground Sprinkler
$989,900
Welcome to this inviting two-story family home, first time on the market, nestled in a friendly neighborhood. This residence offers plenty of room for your family's needs with four bedrooms, 3.5 bathrooms, and over 2,600 sqft of living space. The exterior features a classic design with a well-maintained lawn, a large green yard, and mature trees perfect for outdoor living and entertaining. The oversized double garage provides convenient parking and ample storage, large enough for a full-size truck, and includes an access door directly to the backyard. The full-sized deck, made from durable composite materials, offers stunning views and is ideal for relaxing or hosting gatherings. The backyard also features a luxurious hot tub with built-in speakers, creating an ideal setting for unwinding. Inside, the spacious foyer leads to a versatile multi-purpose room perfect as an office or dining area. Adjacent is a large dining area with views of the backyard, providing an inviting space for family meals.The main living room is filled with natural light from large windows, creating a warm atmosphere. A classic white mantel with a decorative gas fireplace anchors the room, complemented by elegant hardwood floors that enhance its charm. The stunning kitchen combines functionality with modern elegance, boasting sleek white cabinetry, ample storage, and a large granite-topped center island ideal for meal prep and casual dining. Upgraded stainless steel appliances, including a built-in microwave and WOLF oven, add convenience, while pot lighting gives a contemporary touch.Upstairs, large windows continue to flood the area with natural light, with modern white trim adding an elegant touch. The layout includes three bedrooms, with a luxurious primary suite featuring unobstructed views of the fallcolours. This retreat includes a dual-sink vanity, soaker tub, large walk-in closet, and glass shower. An upstairs laundry area enhances convenience. The fully developed walkout basement adds over 1,000 square feet of additional living space, including a spacious bedroom and full bathroom, perfect for guests or as a home gym. Built-in speakers in the basement provide an entertainment experience. This beautifully maintained home blends comfort, style, and functionality. With stunning views, outdoor living spaces, and thoughtful upgrades, it’s ready for your family to make it your own. (id:58331)
Property Details
|
MLS® Number
|
A2261747 |
|
Property Type
|
Single Family |
|
Community Name
|
Sage Hill |
|
Amenities Near By
|
Park, Playground, Schools, Shopping |
|
Features
|
No Neighbours Behind, No Smoking Home |
|
Parking Space Total
|
2 |
|
Plan
|
0910610 |
|
Structure
|
Deck |
Building
|
Bathroom Total
|
4 |
|
Bedrooms Above Ground
|
4 |
|
Bedrooms Total
|
4 |
|
Appliances
|
Washer, Refrigerator, Water Softener, Dishwasher, Stove, Dryer, Microwave, Oven - Built-in |
|
Basement Development
|
Finished |
|
Basement Features
|
Walk Out |
|
Basement Type
|
Full (finished) |
|
Constructed Date
|
2010 |
|
Construction Material
|
Wood Frame |
|
Construction Style Attachment
|
Detached |
|
Cooling Type
|
Central Air Conditioning |
|
Exterior Finish
|
Vinyl Siding |
|
Fireplace Present
|
Yes |
|
Fireplace Total
|
1 |
|
Flooring Type
|
Carpeted, Ceramic Tile, Hardwood |
|
Foundation Type
|
Poured Concrete |
|
Half Bath Total
|
1 |
|
Heating Fuel
|
Natural Gas |
|
Heating Type
|
Forced Air |
|
Stories Total
|
2 |
|
Size Interior
|
2,696 Ft2 |
|
Total Finished Area
|
2696.44 Sqft |
|
Type
|
House |
Parking
Land
|
Acreage
|
No |
|
Fence Type
|
Fence |
|
Land Amenities
|
Park, Playground, Schools, Shopping |
|
Landscape Features
|
Landscaped, Lawn, Underground Sprinkler |
|
Size Depth
|
13.54 M |
|
Size Frontage
|
12.86 M |
|
Size Irregular
|
489.00 |
|
Size Total
|
489 M2|4,051 - 7,250 Sqft |
|
Size Total Text
|
489 M2|4,051 - 7,250 Sqft |
|
Zoning Description
|
R-g |
Rooms
| Level |
Type |
Length |
Width |
Dimensions |
|
Second Level |
5pc Bathroom |
|
|
Measurements not available |
|
Second Level |
5pc Bathroom |
|
|
Measurements not available |
|
Second Level |
Bedroom |
|
|
11.92 Ft x 12.33 Ft |
|
Second Level |
Bedroom |
|
|
11.75 Ft x 14.58 Ft |
|
Second Level |
Bonus Room |
|
|
18.50 Ft x 14.67 Ft |
|
Second Level |
Laundry Room |
|
|
9.75 Ft x 9.08 Ft |
|
Second Level |
Primary Bedroom |
|
|
16.08 Ft x 15.25 Ft |
|
Second Level |
Other |
|
|
12.25 Ft x 6.25 Ft |
|
Second Level |
Bedroom |
|
|
11.67 Ft x 12.83 Ft |
|
Basement |
4pc Bathroom |
|
|
Measurements not available |
|
Basement |
Recreational, Games Room |
|
|
27.67 Ft x 23.75 Ft |
|
Basement |
Furnace |
|
|
10.83 Ft x 13.08 Ft |
|
Main Level |
Office |
|
|
11.33 Ft x 9.92 Ft |
|
Main Level |
Dining Room |
|
|
13.83 Ft x 9.33 Ft |
|
Main Level |
Kitchen |
|
|
18.00 Ft x 14.50 Ft |
|
Main Level |
Living Room |
|
|
15.17 Ft x 15.08 Ft |
|
Main Level |
Other |
|
|
4.75 Ft x 7.58 Ft |
|
Main Level |
2pc Bathroom |
|
|
Measurements not available |
