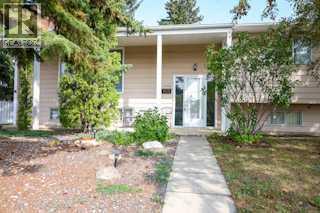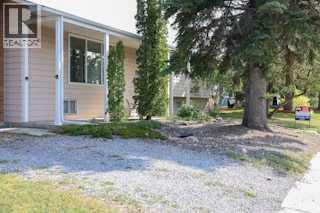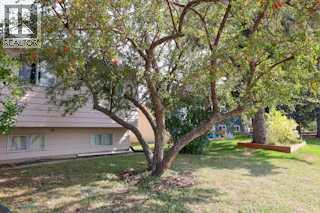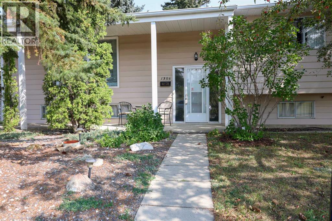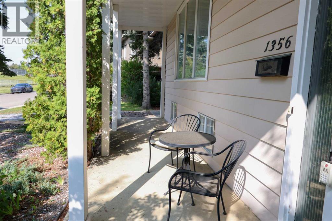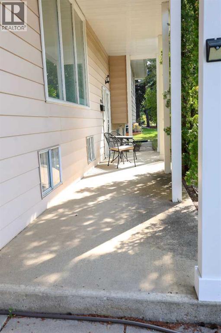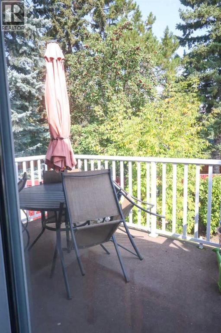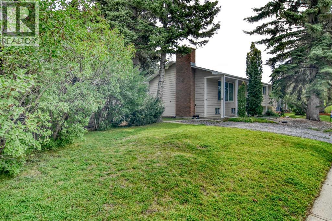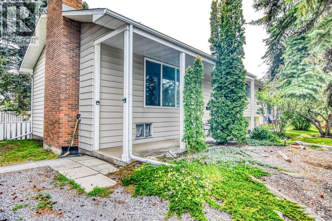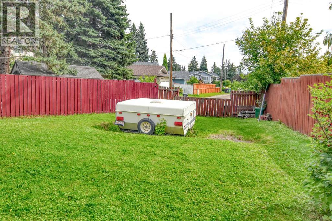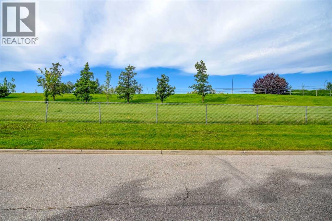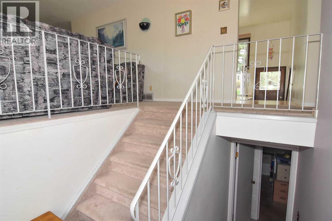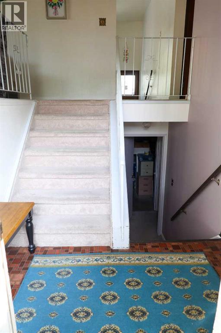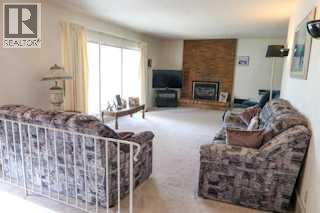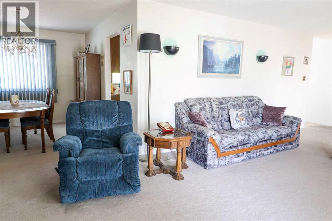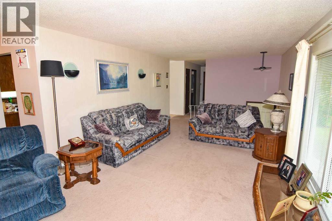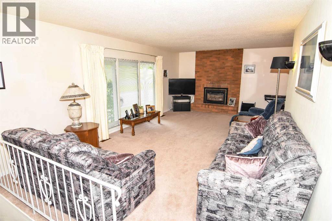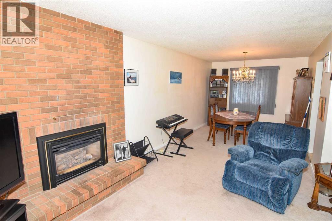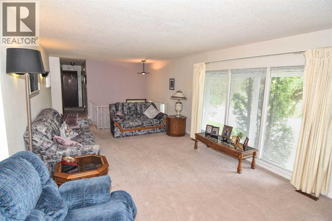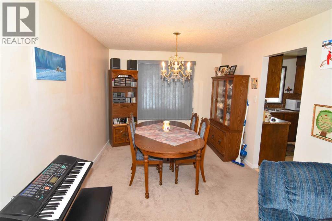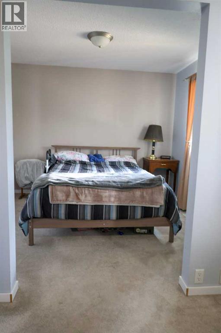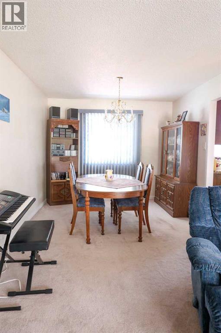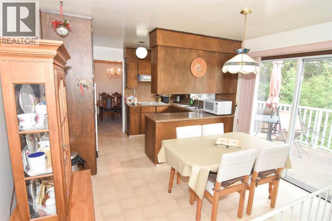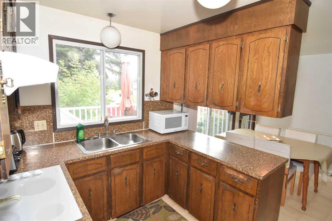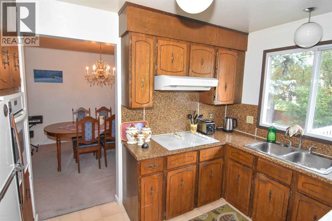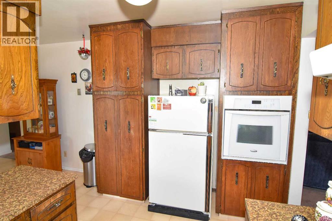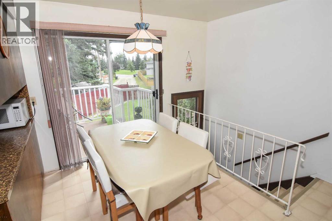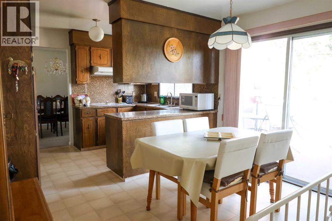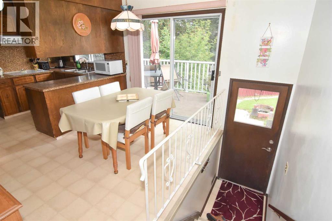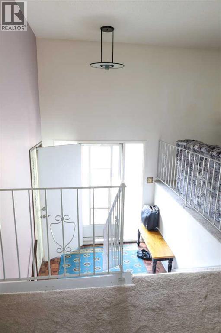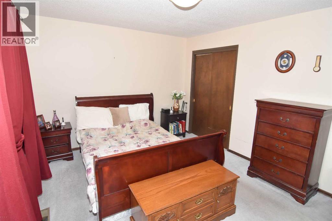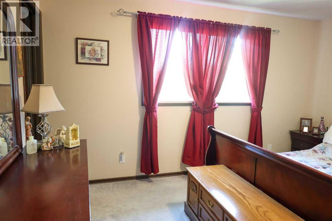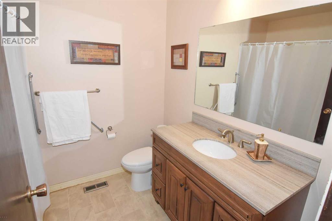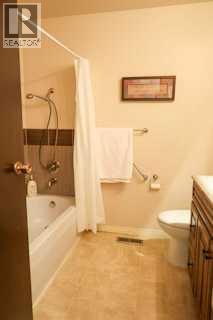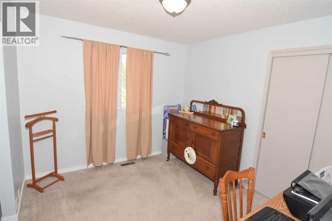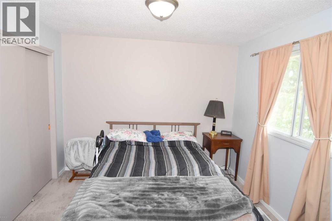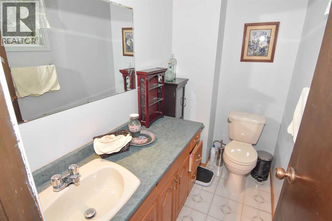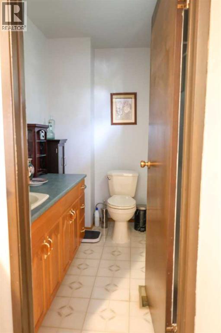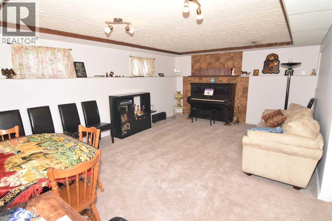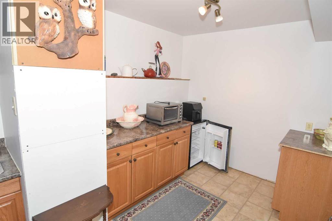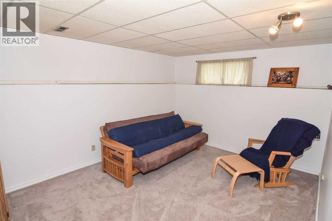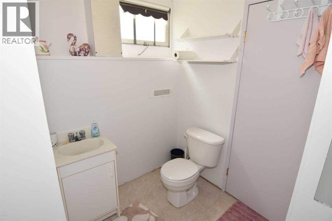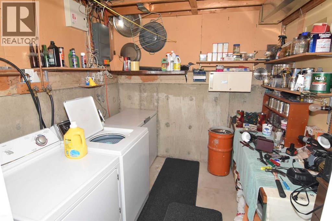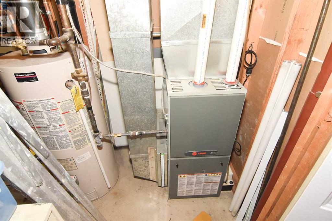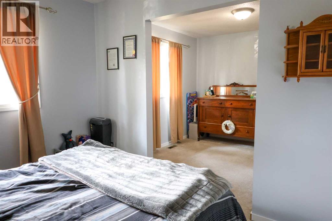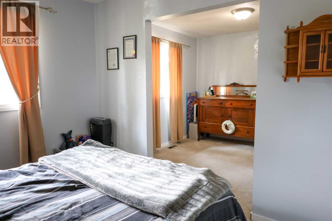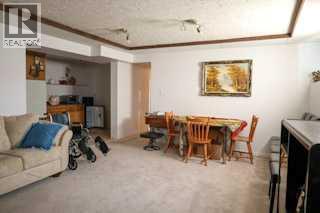4 Bedroom
3 Bathroom
1,243 ft2
Bi-Level
Fireplace
None
Forced Air
Landscaped
$599,000
Welcome to this well loved and cared for, fully developed, bi-level. Situated on a large reverse pie lot, directly across from the park on a quiet crescent. Features include large, bright L shaped living/dining room combination with feature gas fireplace. Functional kitchen with separate eating area, with access to rear deck. 4 pc. bathroom, 3 bedrooms, master has 2 pc. ensuite . Lower level offers large family room, 2 additional bedrooms, 3 pc. bath and laundry / storage area. The rear yard is fully fenced and the house roof was replaced in 2022. Present owner has lived here for 47 years. This is a great family home. Shopping, schools and transportation all minutes away. Check out this excellent home in the established community of Southwood. (id:58331)
Property Details
|
MLS® Number
|
A2248844 |
|
Property Type
|
Single Family |
|
Community Name
|
Southwood |
|
Amenities Near By
|
Park, Schools, Shopping |
|
Features
|
Back Lane, No Animal Home, No Smoking Home |
|
Parking Space Total
|
4 |
|
Plan
|
533lk |
|
Structure
|
Deck |
Building
|
Bathroom Total
|
3 |
|
Bedrooms Above Ground
|
2 |
|
Bedrooms Below Ground
|
2 |
|
Bedrooms Total
|
4 |
|
Appliances
|
Washer, Refrigerator, Cooktop - Electric, Dryer, Oven - Built-in, Window Coverings |
|
Architectural Style
|
Bi-level |
|
Basement Development
|
Finished |
|
Basement Type
|
Full (finished) |
|
Constructed Date
|
1973 |
|
Construction Material
|
Wood Frame |
|
Construction Style Attachment
|
Detached |
|
Cooling Type
|
None |
|
Fireplace Present
|
Yes |
|
Fireplace Total
|
1 |
|
Flooring Type
|
Carpeted, Linoleum |
|
Foundation Type
|
Poured Concrete |
|
Half Bath Total
|
1 |
|
Heating Type
|
Forced Air |
|
Size Interior
|
1,243 Ft2 |
|
Total Finished Area
|
1243 Sqft |
|
Type
|
House |
Parking
Land
|
Acreage
|
No |
|
Fence Type
|
Fence |
|
Land Amenities
|
Park, Schools, Shopping |
|
Landscape Features
|
Landscaped |
|
Size Depth
|
30.67 M |
|
Size Frontage
|
6.1 M |
|
Size Irregular
|
608.00 |
|
Size Total
|
608 M2|4,051 - 7,250 Sqft |
|
Size Total Text
|
608 M2|4,051 - 7,250 Sqft |
|
Zoning Description
|
R-cg |
Rooms
| Level |
Type |
Length |
Width |
Dimensions |
|
Lower Level |
Other |
|
|
20.17 Ft x 14.42 Ft |
|
Lower Level |
3pc Bathroom |
|
|
8.17 Ft x 6.08 Ft |
|
Lower Level |
Bedroom |
|
|
14.42 Ft x 10.67 Ft |
|
Lower Level |
Bedroom |
|
|
10.83 Ft x 10.08 Ft |
|
Lower Level |
Family Room |
|
|
20.17 Ft x 14.42 Ft |
|
Main Level |
Living Room |
|
|
22.00 Ft x 12.67 Ft |
|
Main Level |
Dining Room |
|
|
11.75 Ft x 10.00 Ft |
|
Main Level |
Kitchen |
|
|
11.33 Ft x 8.08 Ft |
|
Main Level |
Primary Bedroom |
|
|
13.58 Ft x 11.00 Ft |
|
Main Level |
Bedroom |
|
|
19.42 Ft x 10.42 Ft |
|
Main Level |
4pc Bathroom |
|
|
7.83 Ft x 7.17 Ft |
|
Main Level |
2pc Bathroom |
|
|
7.75 Ft x 4.50 Ft |
