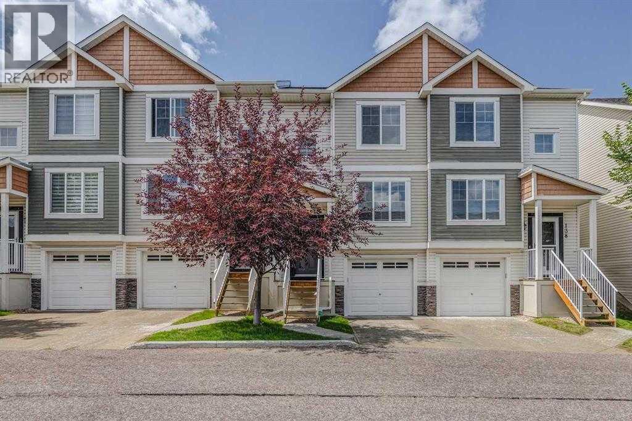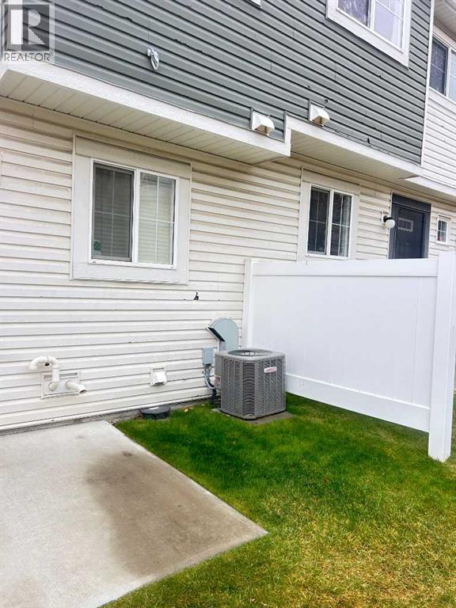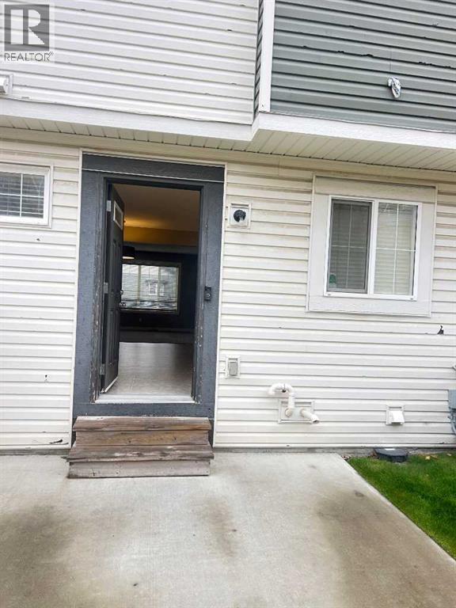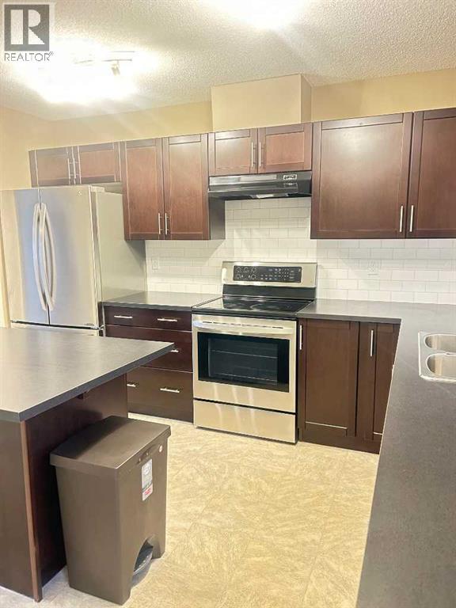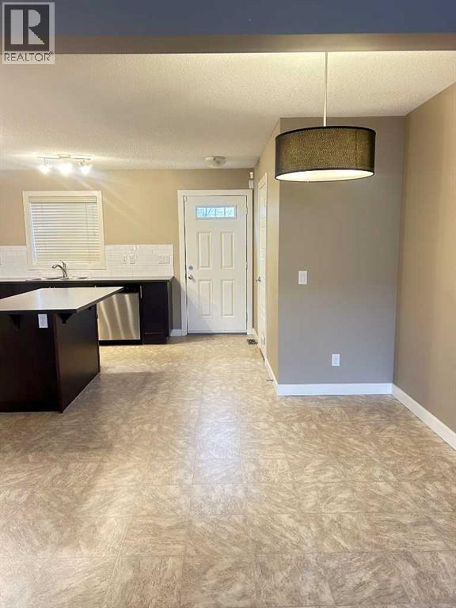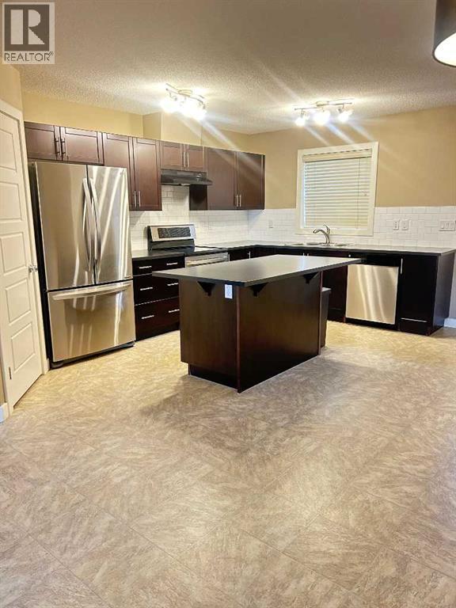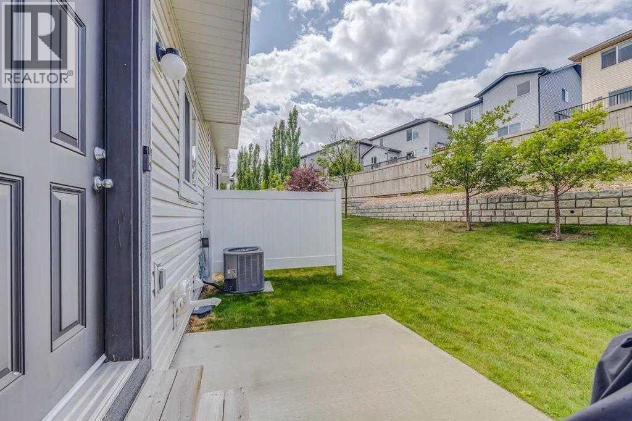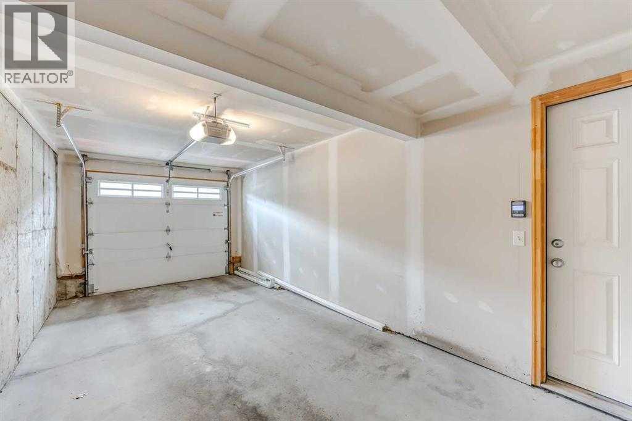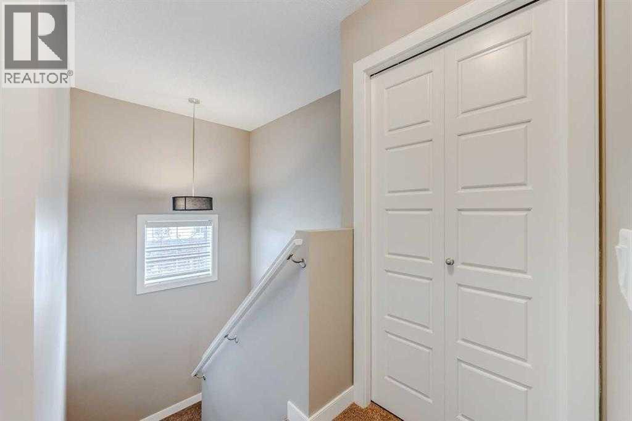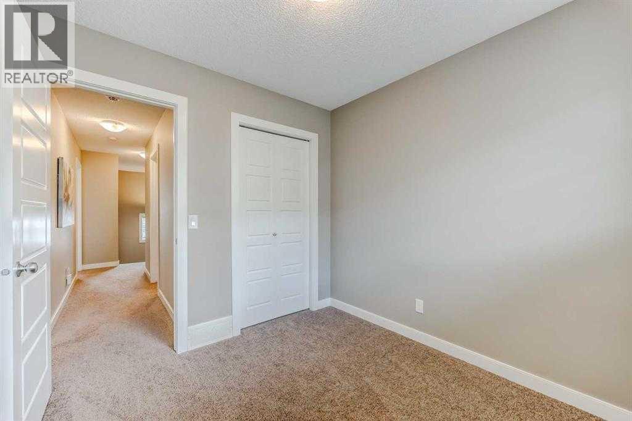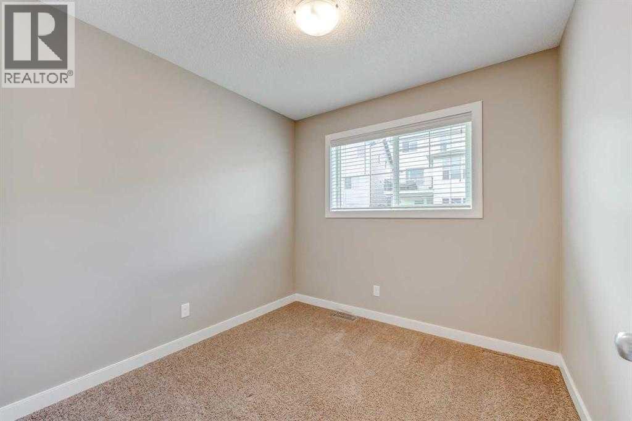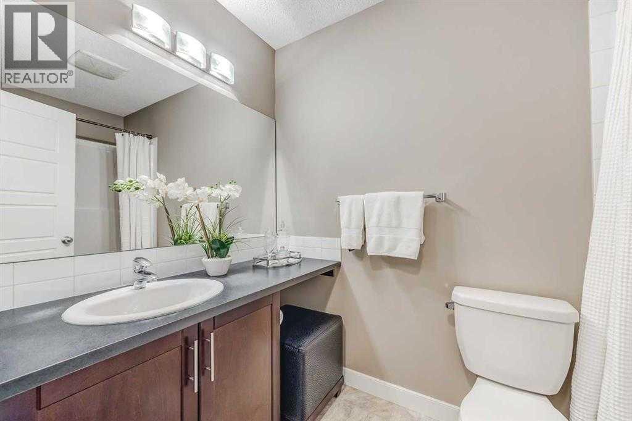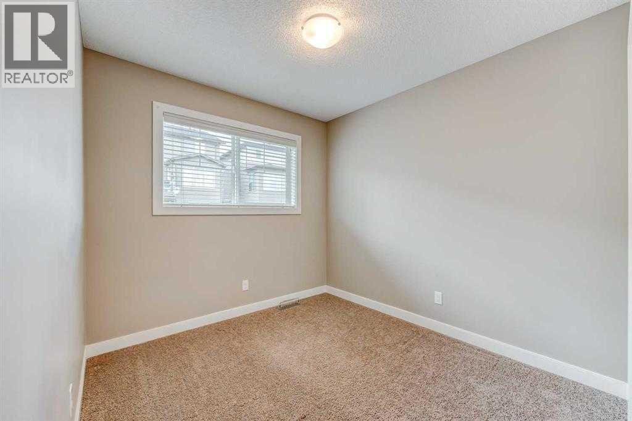136 Pantego Lane Nw Calgary, Alberta T3K 0T1
$430,000Maintenance, Common Area Maintenance, Insurance, Property Management, Reserve Fund Contributions, Waste Removal
$347.68 Monthly
Maintenance, Common Area Maintenance, Insurance, Property Management, Reserve Fund Contributions, Waste Removal
$347.68 MonthlyFantastic opportunity to own this gorgeous AIR CONDITIONED 3 bed + 2.5 bath townhome with a single attached GARAGE! Driving up, you'll appreciate the low-maintenance landscaping and the lovely curb appeal. The front driveway is perfect for guests, while visitor parking allows more options for larger gatherings. Inside, you'll admire the meticulous care that has gone into maintaining this home, it's pristine. The front living room has a large window and plenty of space for your furniture. The large kitchen has abundant counter space, modern appliances, and a picture window that overlooks the private yard. The dining room will easily accommodate family dinners and the 2 piece bath is a convenient touch. Upstairs, the primary suite is spaciously appointed with a large closet and a 4 piece ensuite. Two additional bedrooms and a 4 piece bath complete this upper level. The unfinished basement offers great storage options and this is where you'll find the laundry as well. Enjoy summer nights on your private back patio with a cocktail in hand. This is a pet-friendly complex. One dog or cat is allowed under 20kg. With low condo fees and great proximity to shopping and transit, this is the one you don't want to miss. Available for immediate occupancy! (id:58331)
Property Details
| MLS® Number | A2266901 |
| Property Type | Single Family |
| Neigbourhood | Panorama Hills |
| Community Name | Panorama Hills |
| Amenities Near By | Park, Playground, Schools, Shopping |
| Community Features | Pets Allowed With Restrictions |
| Features | Other |
| Parking Space Total | 2 |
| Plan | 1014744 |
| Structure | None |
Building
| Bathroom Total | 3 |
| Bedrooms Above Ground | 3 |
| Bedrooms Total | 3 |
| Amenities | Other |
| Appliances | Oven - Electric, Dishwasher, Dryer, Microwave Range Hood Combo, Garage Door Opener |
| Basement Development | Unfinished |
| Basement Type | Partial (unfinished) |
| Constructed Date | 2011 |
| Construction Material | Poured Concrete, Wood Frame |
| Construction Style Attachment | Attached |
| Cooling Type | Central Air Conditioning |
| Exterior Finish | Concrete, Vinyl Siding |
| Flooring Type | Carpeted, Ceramic Tile |
| Foundation Type | Poured Concrete |
| Half Bath Total | 1 |
| Heating Fuel | Natural Gas |
| Heating Type | Central Heating |
| Stories Total | 2 |
| Size Interior | 1,220 Ft2 |
| Total Finished Area | 1219.5 Sqft |
| Type | Row / Townhouse |
| Utility Power | Single Phase |
| Utility Water | Municipal Water |
Parking
| Attached Garage | 1 |
Land
| Acreage | No |
| Fence Type | Not Fenced |
| Land Amenities | Park, Playground, Schools, Shopping |
| Sewer | Municipal Sewage System |
| Size Depth | 5.52 M |
| Size Frontage | 1.68 M |
| Size Irregular | 1593.00 |
| Size Total | 1593 Sqft|0-4,050 Sqft |
| Size Total Text | 1593 Sqft|0-4,050 Sqft |
| Zoning Description | Dc Pre Ip2007 |
Rooms
| Level | Type | Length | Width | Dimensions |
|---|---|---|---|---|
| Basement | Storage | 13.75 Ft x 3.08 Ft | ||
| Main Level | 2pc Bathroom | 7.92 Ft x 2.92 Ft | ||
| Main Level | Other | 6.58 Ft x 3.67 Ft | ||
| Main Level | Living Room | 12.75 Ft x 10.25 Ft | ||
| Main Level | Dining Room | 10.00 Ft x 7.42 Ft | ||
| Main Level | Kitchen | 12.00 Ft x 9.67 Ft | ||
| Upper Level | Bedroom | 9.25 Ft x 8.33 Ft | ||
| Upper Level | Bedroom | 8.75 Ft x 8.50 Ft | ||
| Upper Level | 4pc Bathroom | 8.67 Ft x 4.92 Ft | ||
| Upper Level | Primary Bedroom | 10.83 Ft x 10.25 Ft | ||
| Upper Level | Other | 4.00 Ft x 4.42 Ft | ||
| Upper Level | 4pc Bathroom | 8.25 Ft x 5.92 Ft |
Utilities
| Cable | Available |
Contact Us
Contact us for more information
