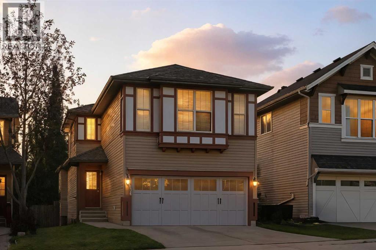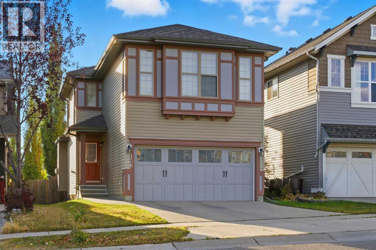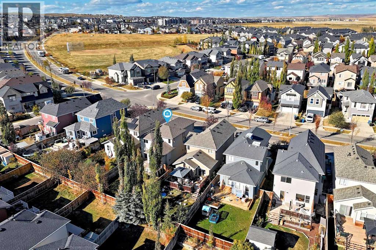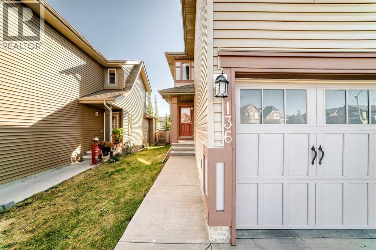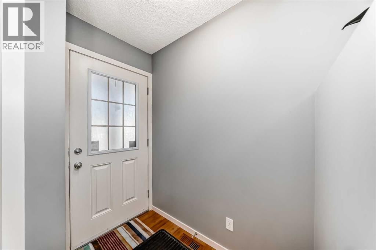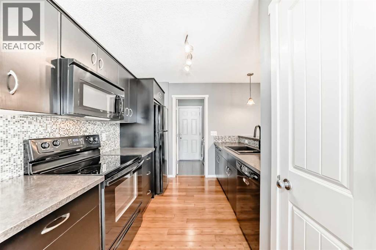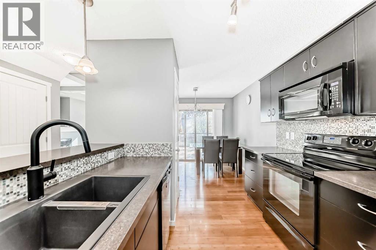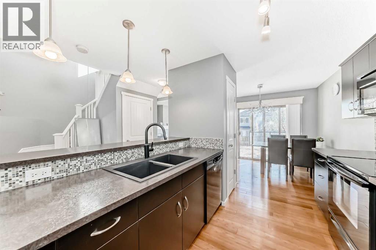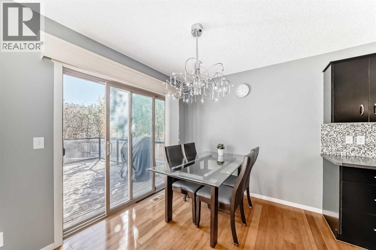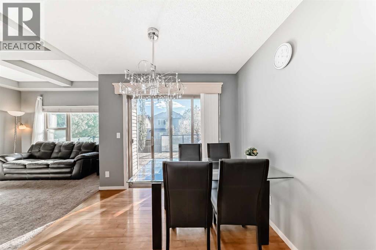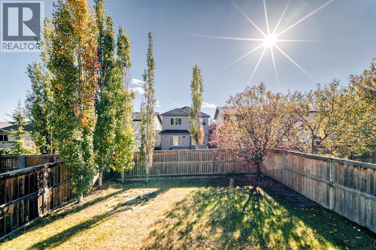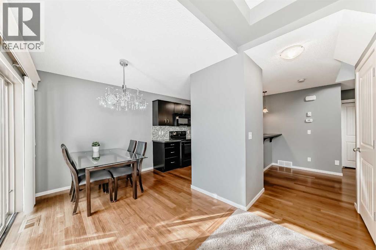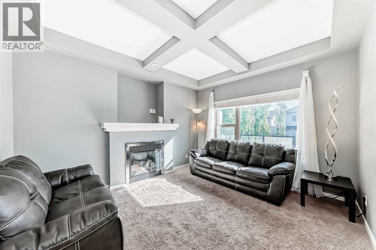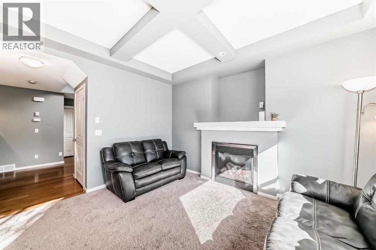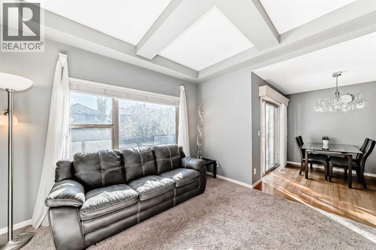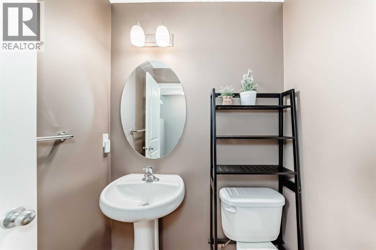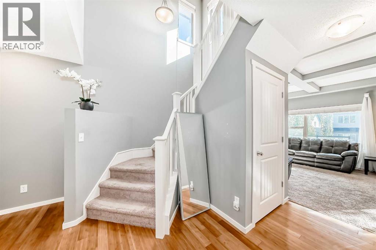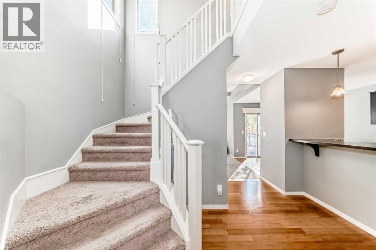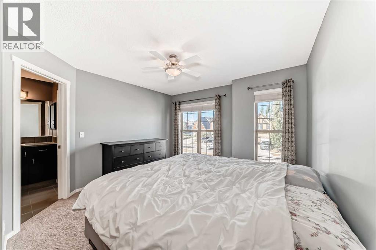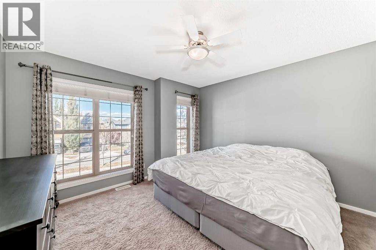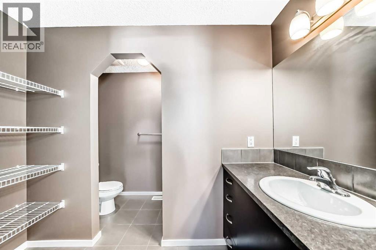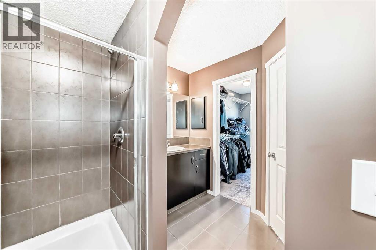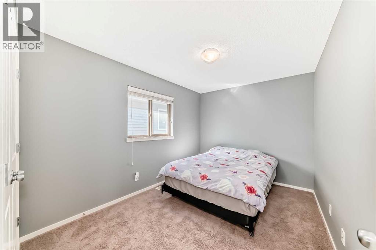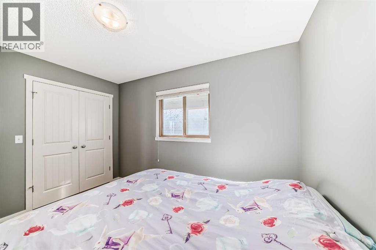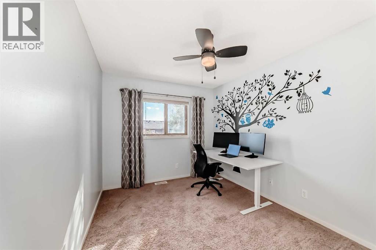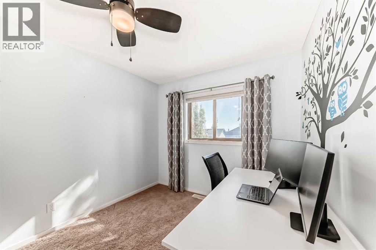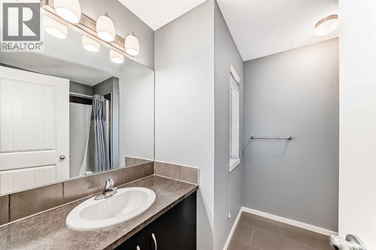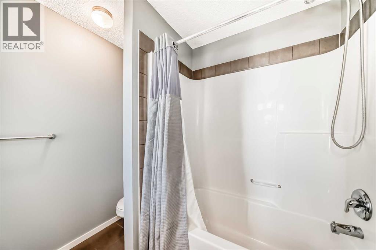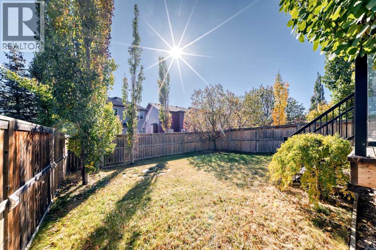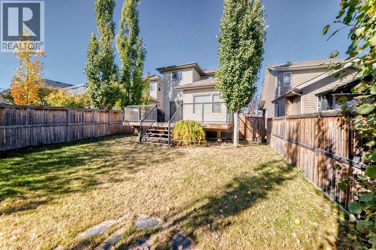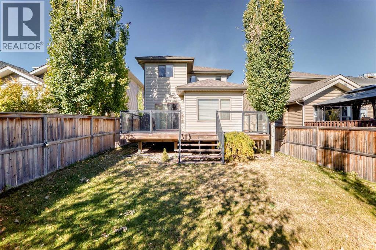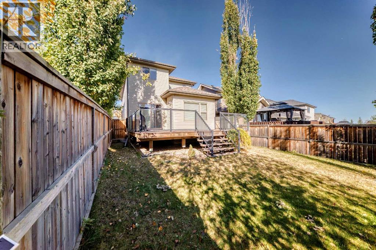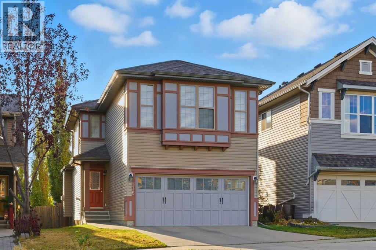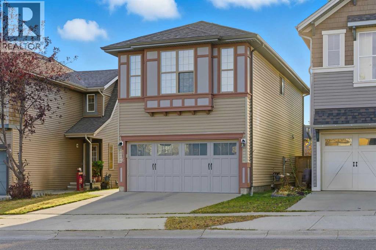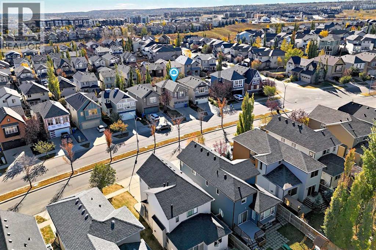3 Bedroom
3 Bathroom
1,462 ft2
Fireplace
None
Forced Air
$624,900
OPEN HOUSE 1pm- 3pm, OCTOBER 25 ll Welcome to this beautifully maintained two-storey home in the sought-after community of Sage Hill. Filled with natural light and pride of ownership, this home offers a bright and functional layout that’s perfect for family living and entertaining. The main floor features rich hardwood flooring, a cozy gas fireplace, and an open-concept design connecting the living room, dining area, and kitchen. The kitchen includes a breakfast bar, corner pantry, and ample cabinet and counter space, with direct access to the large back deck and fully landscaped yard. Upstairs, the spacious primary bedroom offers a walk-in closet and private ensuite, complemented by two additional bedrooms and a full bath. The unfinished basement provides great potential for future development. Complete with an attached double garage, main-floor laundry, and close proximity to parks, shopping, schools, and transit — this move-in-ready home offers the perfect balance of comfort and convenience in one of Calgary’s most desirable northwest communities. (id:58331)
Property Details
|
MLS® Number
|
A2264458 |
|
Property Type
|
Single Family |
|
Community Name
|
Sage Hill |
|
Amenities Near By
|
Park, Playground, Shopping |
|
Features
|
Pvc Window, No Animal Home, No Smoking Home, Gas Bbq Hookup |
|
Parking Space Total
|
4 |
|
Plan
|
0812219 |
|
Structure
|
Deck |
Building
|
Bathroom Total
|
3 |
|
Bedrooms Above Ground
|
3 |
|
Bedrooms Total
|
3 |
|
Appliances
|
Washer, Refrigerator, Dishwasher, Stove, Dryer, Microwave Range Hood Combo, Window Coverings, Garage Door Opener |
|
Basement Type
|
None |
|
Constructed Date
|
2009 |
|
Construction Material
|
Wood Frame |
|
Construction Style Attachment
|
Detached |
|
Cooling Type
|
None |
|
Exterior Finish
|
Vinyl Siding |
|
Fireplace Present
|
Yes |
|
Fireplace Total
|
1 |
|
Flooring Type
|
Carpeted, Hardwood |
|
Foundation Type
|
Poured Concrete |
|
Half Bath Total
|
1 |
|
Heating Fuel
|
Natural Gas |
|
Heating Type
|
Forced Air |
|
Stories Total
|
2 |
|
Size Interior
|
1,462 Ft2 |
|
Total Finished Area
|
1461.8 Sqft |
|
Type
|
House |
Parking
Land
|
Acreage
|
No |
|
Fence Type
|
Fence |
|
Land Amenities
|
Park, Playground, Shopping |
|
Size Depth
|
35 M |
|
Size Frontage
|
9.52 M |
|
Size Irregular
|
352.00 |
|
Size Total
|
352 M2|0-4,050 Sqft |
|
Size Total Text
|
352 M2|0-4,050 Sqft |
|
Zoning Description
|
R-g |
Rooms
| Level |
Type |
Length |
Width |
Dimensions |
|
Main Level |
Living Room |
|
|
13.08 Ft x 11.33 Ft |
|
Main Level |
Dining Room |
|
|
8.00 Ft x 9.67 Ft |
|
Main Level |
Other |
|
|
15.58 Ft x 20.58 Ft |
|
Main Level |
Other |
|
|
10.08 Ft x 8.25 Ft |
|
Main Level |
Other |
|
|
5.25 Ft x 8.25 Ft |
|
Main Level |
Other |
|
|
6.17 Ft x 3.75 Ft |
|
Main Level |
2pc Bathroom |
|
|
4.67 Ft x 5.33 Ft |
|
Upper Level |
Bedroom |
|
|
11.92 Ft x 9.00 Ft |
|
Upper Level |
Bedroom |
|
|
12.00 Ft x 9.00 Ft |
|
Upper Level |
4pc Bathroom |
|
|
8.50 Ft x 7.75 Ft |
|
Upper Level |
Primary Bedroom |
|
|
14.00 Ft x 12.00 Ft |
|
Upper Level |
Other |
|
|
7.92 Ft x 4.58 Ft |
|
Upper Level |
3pc Bathroom |
|
|
8.92 Ft x 8.50 Ft |
