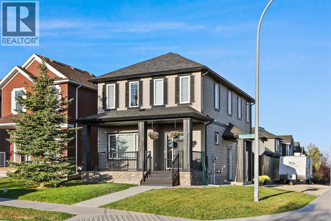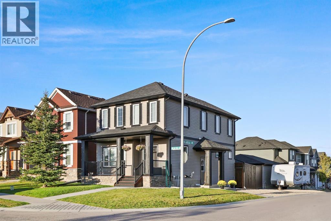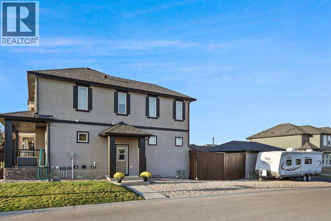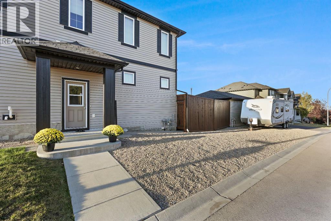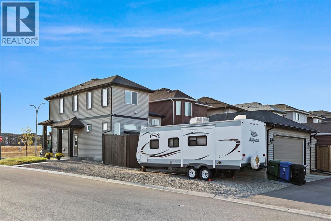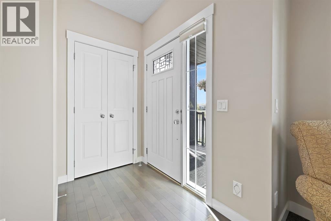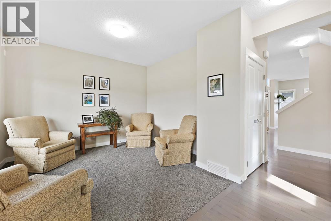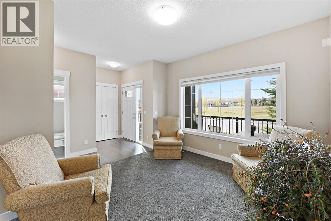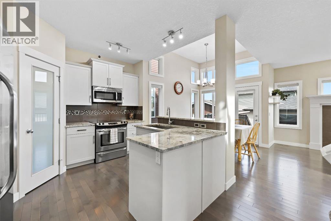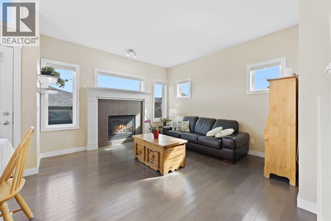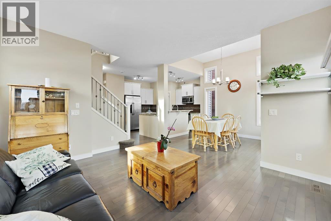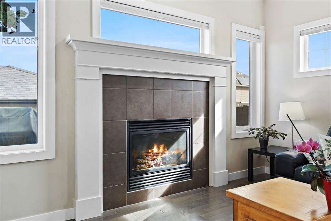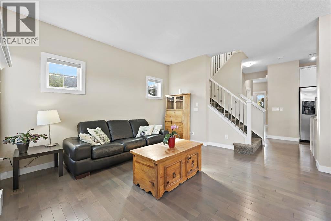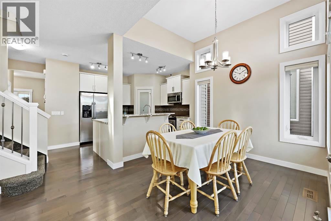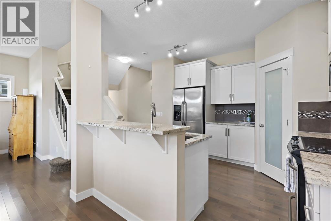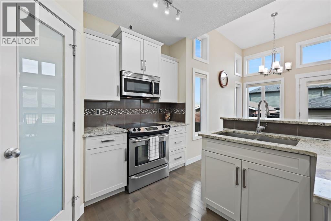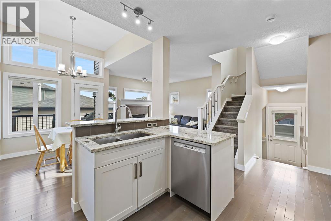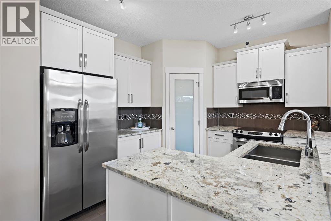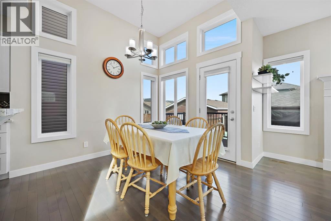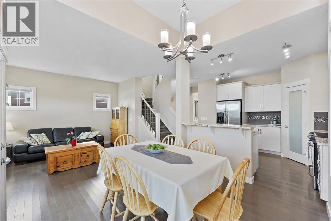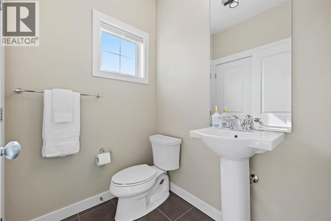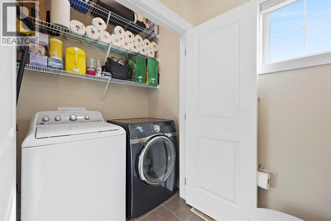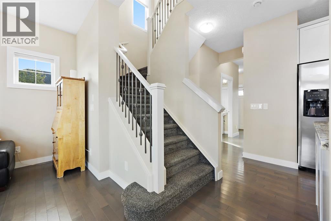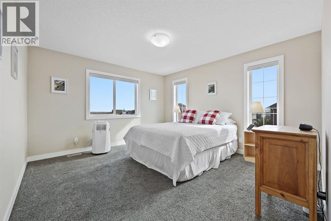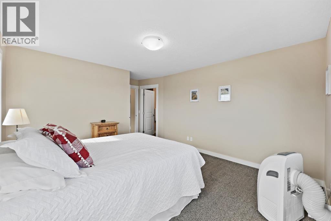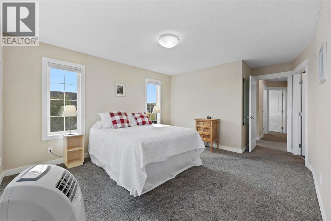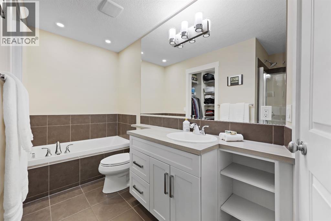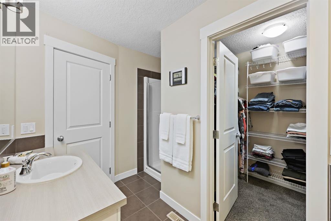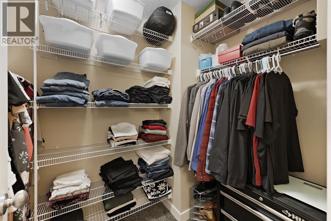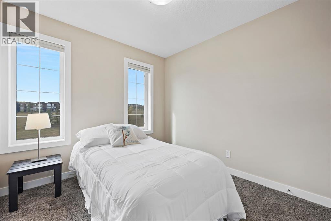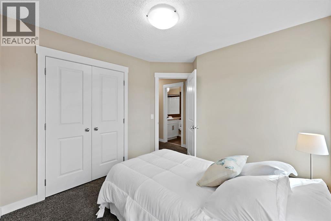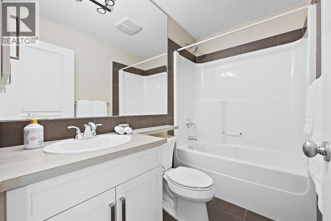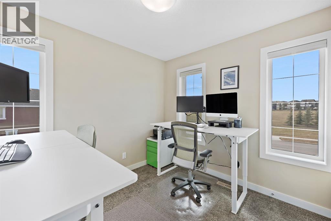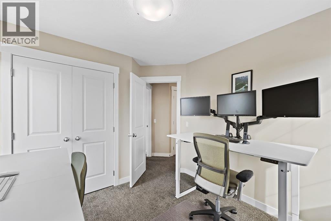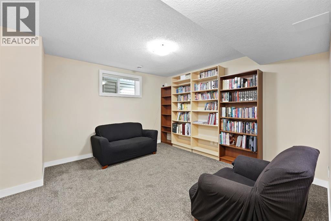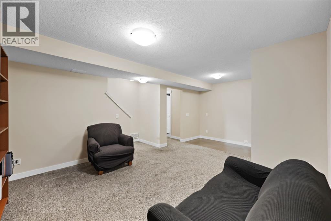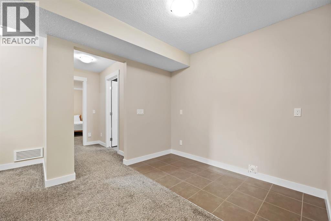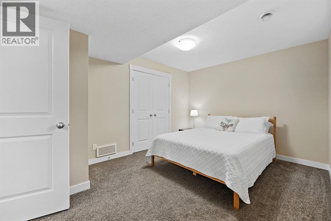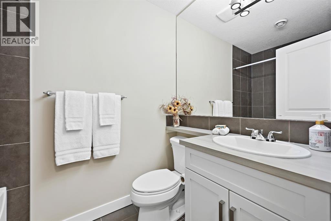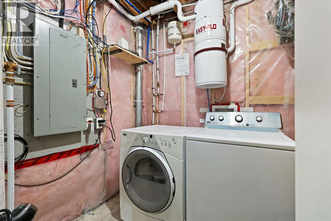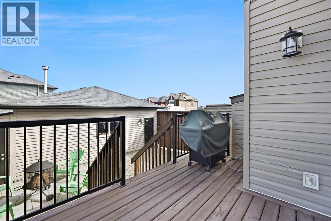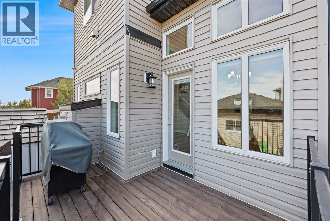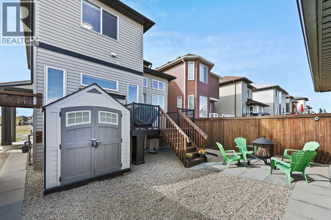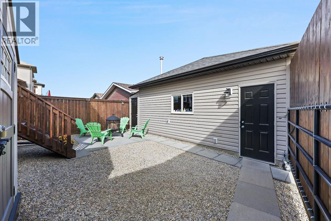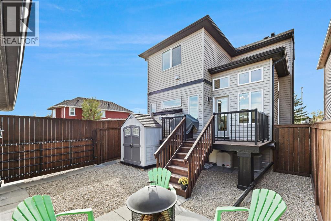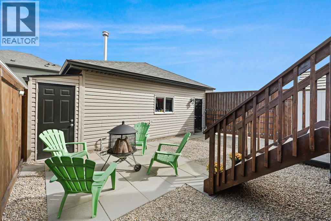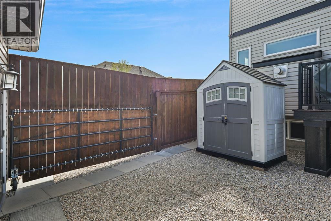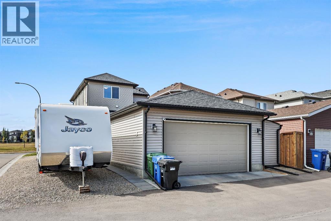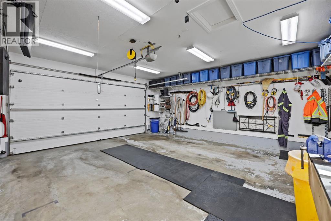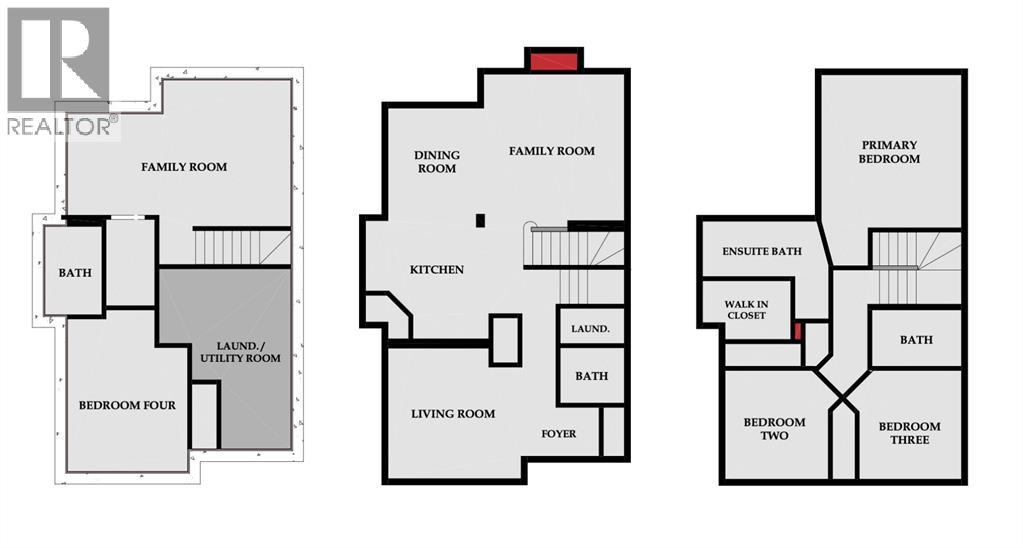4 Bedroom
4 Bathroom
1,520 ft2
Fireplace
Window Air Conditioner, Wall Unit
Forced Air
Landscaped
$665,000
***OPEN HOUSE - OCTOBER 4, 1:00-4:00PM***This stunning one owner, 4 bedroom, 3.5 bath home in desired Nolan Hill in NW Calgary sits on a prime corner lot, offering breathtaking open views of permanent green space in front. Located just two blocks from a new school currently under construction, the home provides both convenience and privacy. With a south-facing right side, and an abundance of windows throughout, this property enjoys tons of natural light all day. The spacious dining room features soaring 11-foot ceilings, while the main floor boasts 9-foot ceilings and elegant knockdown texture. The gourmet kitchen is equipped with a pantry, granite countertops, stainless steel appliances, and shaker-style painted and lacquered cabinetry, perfect for the home chef. The main floor also offers a cozy gas fireplace in one of the two spacious living rooms, and a 2 piece bath with main floor laundry. Upstairs, you’ll find the large master suite, a true retreat, with a four-piece en suite featuring a separate tub and shower, and a spacious walk-in closet, wall a/c unit, two additional bedrooms and a main bath. If this is not enough, there is a separate side entrance with poured concrete walkway leading you directly to the fully finished basement which features a large bedroom, 4 piece bathroom, separate laundry, family room, and roughed-in kitchen with tiled floor and stove plug-in all done by the builder, making it an ideal space for extended family or rental income.Outdoor enthusiasts will appreciate the ample parking options (up to 8 vehicles in total), including RV parking for up to a 35-foot trailer, with a 30-amp RV plug on the side of the garage. The property also features a back deck, a covered front porch, as well as a ground-level patio with a fire pit, perfect for relaxing or entertaining. The fenced backyard has a large gate for vehicle access and low-maintenance landscaping on both sides and the rear of the home. A large shed is conveniently located beside t he garage for additional storage. The oversized, insulated, and heated garage is a mechanic’s dream. It is equipped with 5 x 15-amp circuits, smart thermostat, central vac, and shelving offering plenty of space for storage, projects and vehicles. With a paved alley, you’ll also never have to worry about muddy tires in the garage. With a newly installed roof featuring class-four hail-resistant Malarkey shingles, this home is built to last. Additional perks include a hot water tap outside, a frost-free faucet, and easy access to all essential amenities—stores, restaurants, parks, medical offices, and more—just a short walk away. This is truly a one-of-a-kind property! Don’t wait, call now for a private tour! (id:58331)
Property Details
|
MLS® Number
|
A2260804 |
|
Property Type
|
Single Family |
|
Community Name
|
Nolan Hill |
|
Amenities Near By
|
Park, Playground, Schools, Shopping |
|
Features
|
See Remarks, Back Lane, No Animal Home, No Smoking Home, Level, Gas Bbq Hookup, Parking |
|
Parking Space Total
|
8 |
|
Plan
|
1212448 |
|
Structure
|
Shed, Deck |
Building
|
Bathroom Total
|
4 |
|
Bedrooms Above Ground
|
3 |
|
Bedrooms Below Ground
|
1 |
|
Bedrooms Total
|
4 |
|
Appliances
|
Washer, Refrigerator, Window/sleeve Air Conditioner, Dishwasher, Stove, Dryer, Microwave Range Hood Combo, Humidifier, Window Coverings, Garage Door Opener |
|
Basement Development
|
Finished |
|
Basement Features
|
Separate Entrance |
|
Basement Type
|
Full (finished) |
|
Constructed Date
|
2013 |
|
Construction Material
|
Wood Frame |
|
Construction Style Attachment
|
Detached |
|
Cooling Type
|
Window Air Conditioner, Wall Unit |
|
Exterior Finish
|
Stone, Vinyl Siding |
|
Fireplace Present
|
Yes |
|
Fireplace Total
|
1 |
|
Flooring Type
|
Carpeted, Hardwood, Tile |
|
Foundation Type
|
Poured Concrete |
|
Half Bath Total
|
1 |
|
Heating Type
|
Forced Air |
|
Stories Total
|
2 |
|
Size Interior
|
1,520 Ft2 |
|
Total Finished Area
|
1520 Sqft |
|
Type
|
House |
Parking
|
Detached Garage
|
2 |
|
Garage
|
|
|
Heated Garage
|
|
|
Oversize
|
|
Land
|
Acreage
|
No |
|
Fence Type
|
Fence |
|
Land Amenities
|
Park, Playground, Schools, Shopping |
|
Landscape Features
|
Landscaped |
|
Size Depth
|
34.32 M |
|
Size Frontage
|
11 M |
|
Size Irregular
|
369.00 |
|
Size Total
|
369 M2|0-4,050 Sqft |
|
Size Total Text
|
369 M2|0-4,050 Sqft |
|
Zoning Description
|
Dc |
Rooms
| Level |
Type |
Length |
Width |
Dimensions |
|
Lower Level |
Family Room |
|
|
19.83 Ft x 13.00 Ft |
|
Lower Level |
Bedroom |
|
|
13.50 Ft x 10.67 Ft |
|
Lower Level |
4pc Bathroom |
|
|
7.83 Ft x 5.00 Ft |
|
Main Level |
Living Room |
|
|
11.83 Ft x 11.58 Ft |
|
Main Level |
Family Room |
|
|
13.00 Ft x 12.50 Ft |
|
Main Level |
Kitchen |
|
|
10.92 Ft x 10.50 Ft |
|
Main Level |
Dining Room |
|
|
9.42 Ft x 8.50 Ft |
|
Main Level |
Laundry Room |
|
|
5.75 Ft x 3.00 Ft |
|
Main Level |
2pc Bathroom |
|
|
5.75 Ft x 4.92 Ft |
|
Upper Level |
Primary Bedroom |
|
|
13.58 Ft x 12.42 Ft |
|
Upper Level |
4pc Bathroom |
|
|
11.25 Ft x 4.92 Ft |
|
Upper Level |
Bedroom |
|
|
9.67 Ft x 9.17 Ft |
|
Upper Level |
Bedroom |
|
|
9.67 Ft x 9.08 Ft |
|
Upper Level |
4pc Bathroom |
|
|
7.92 Ft x 5.00 Ft |
