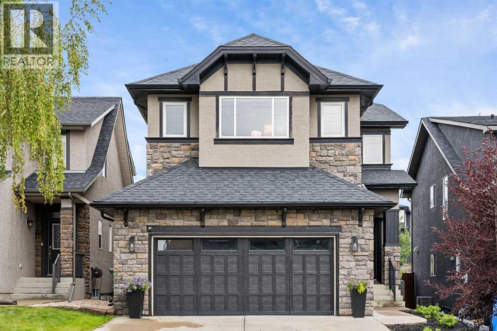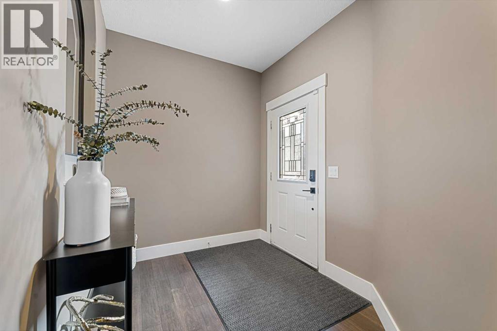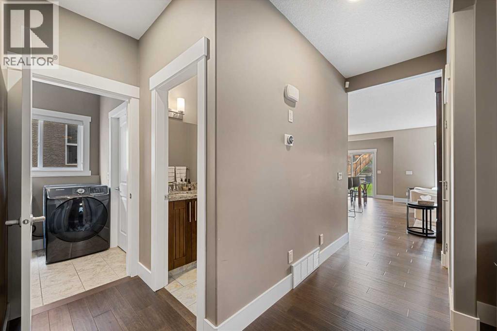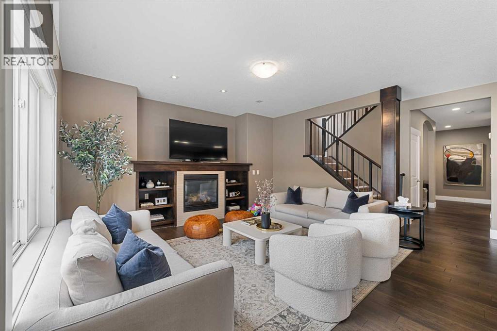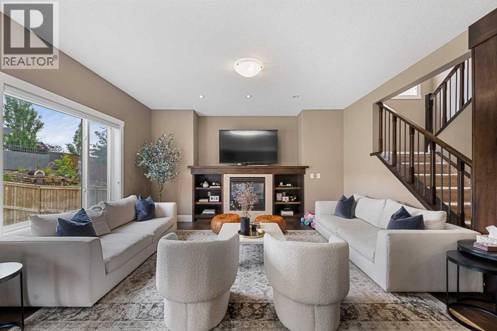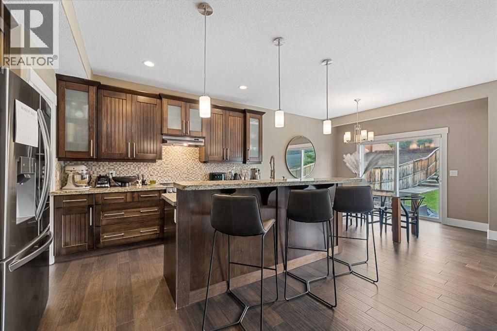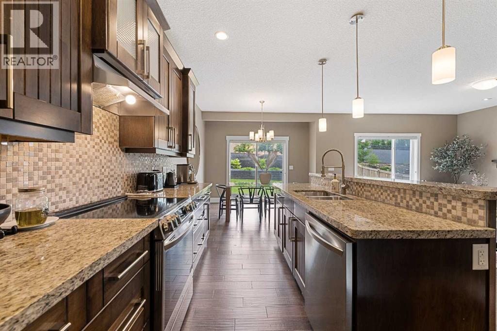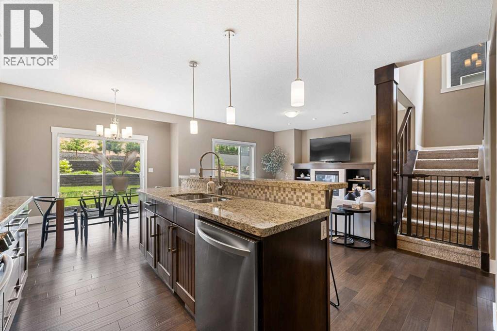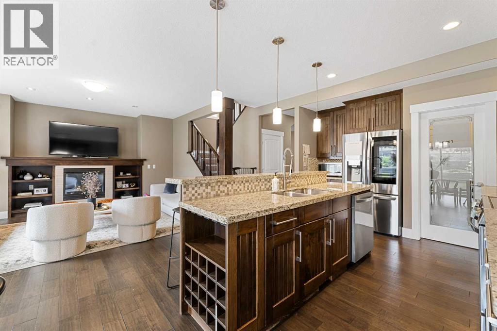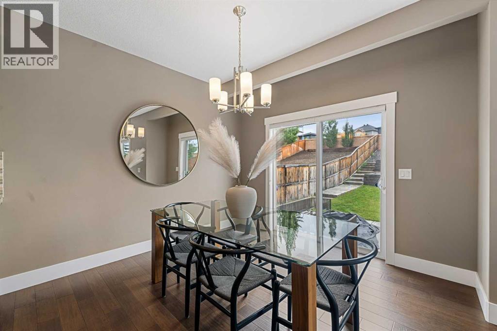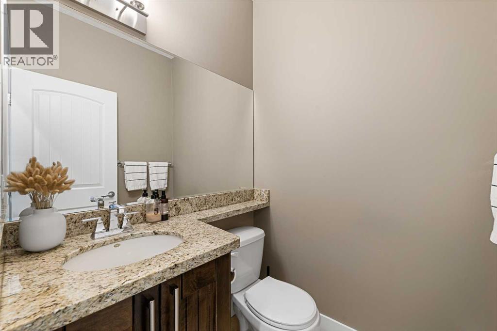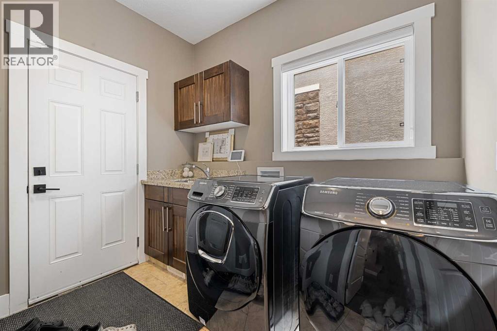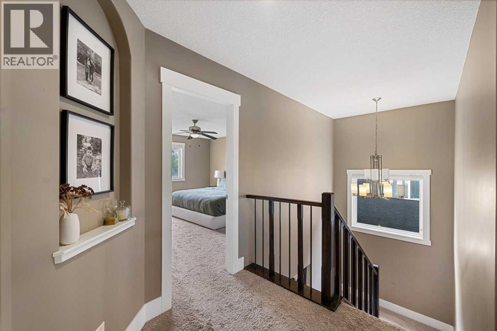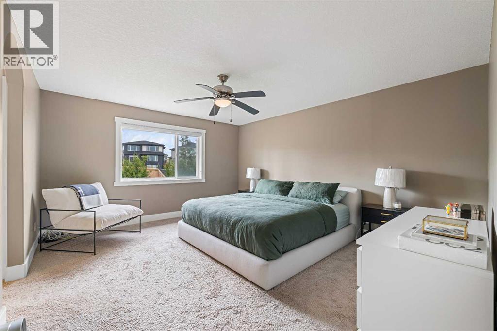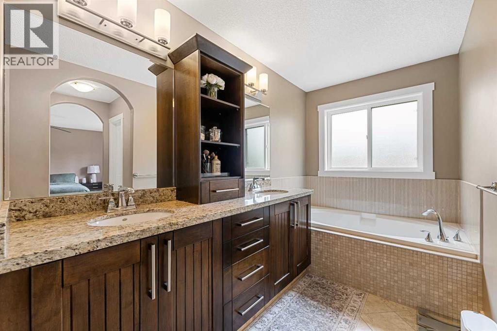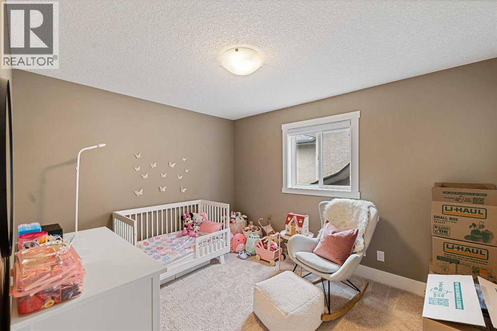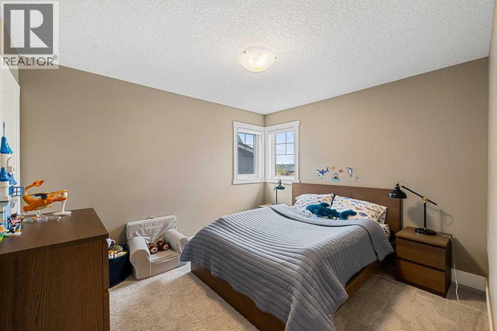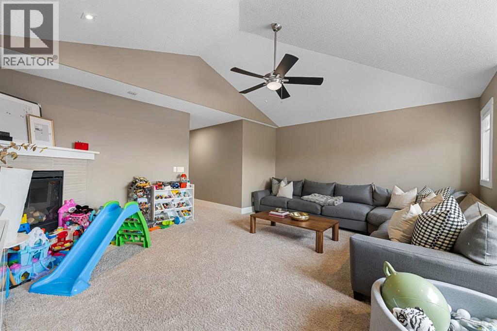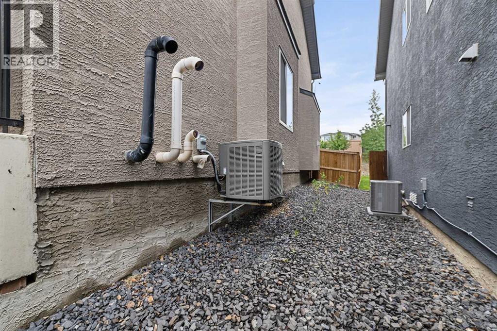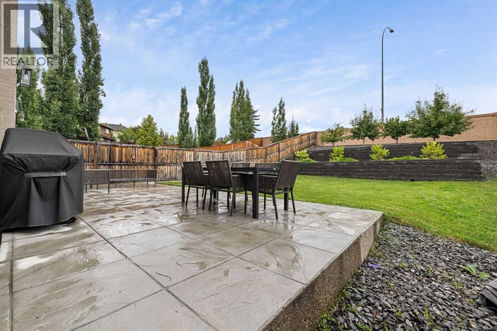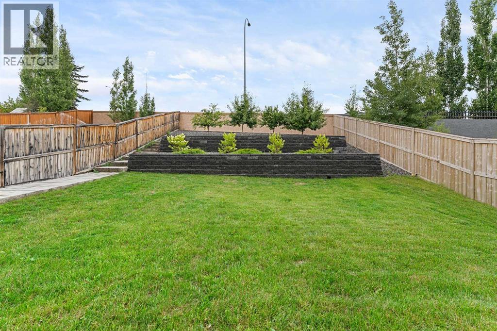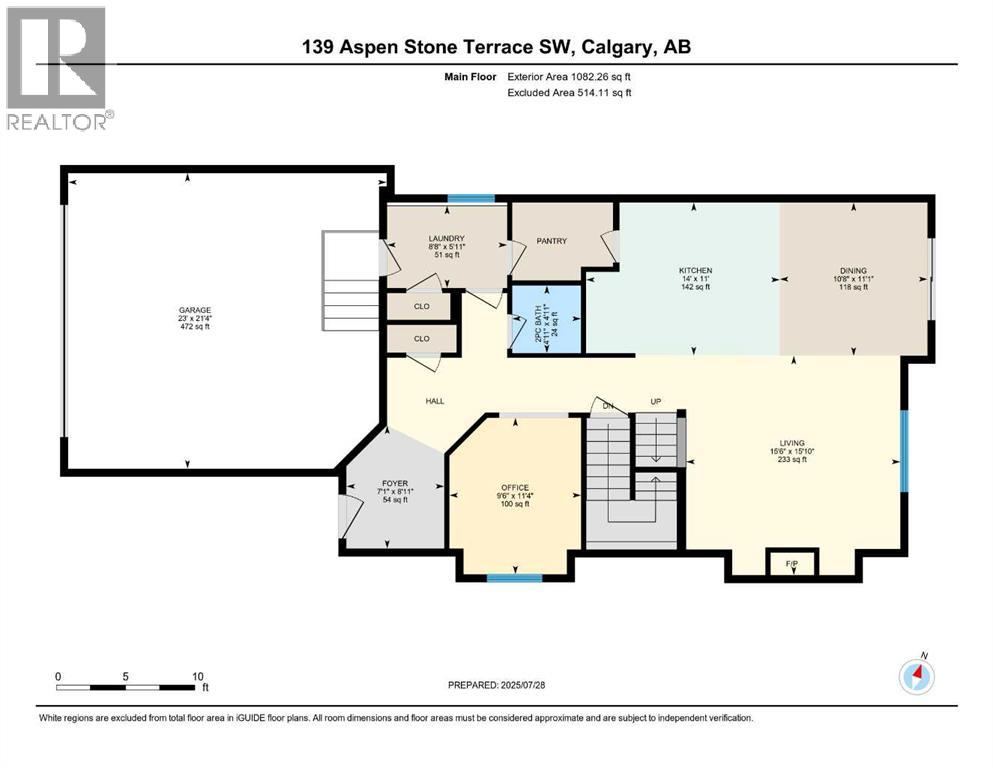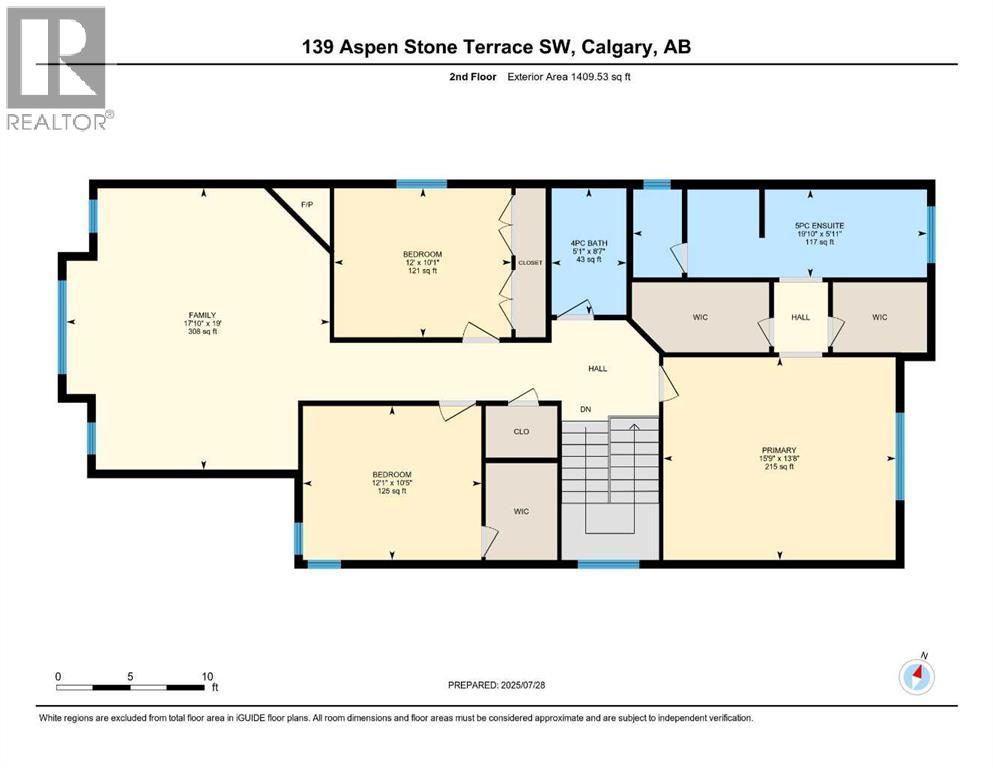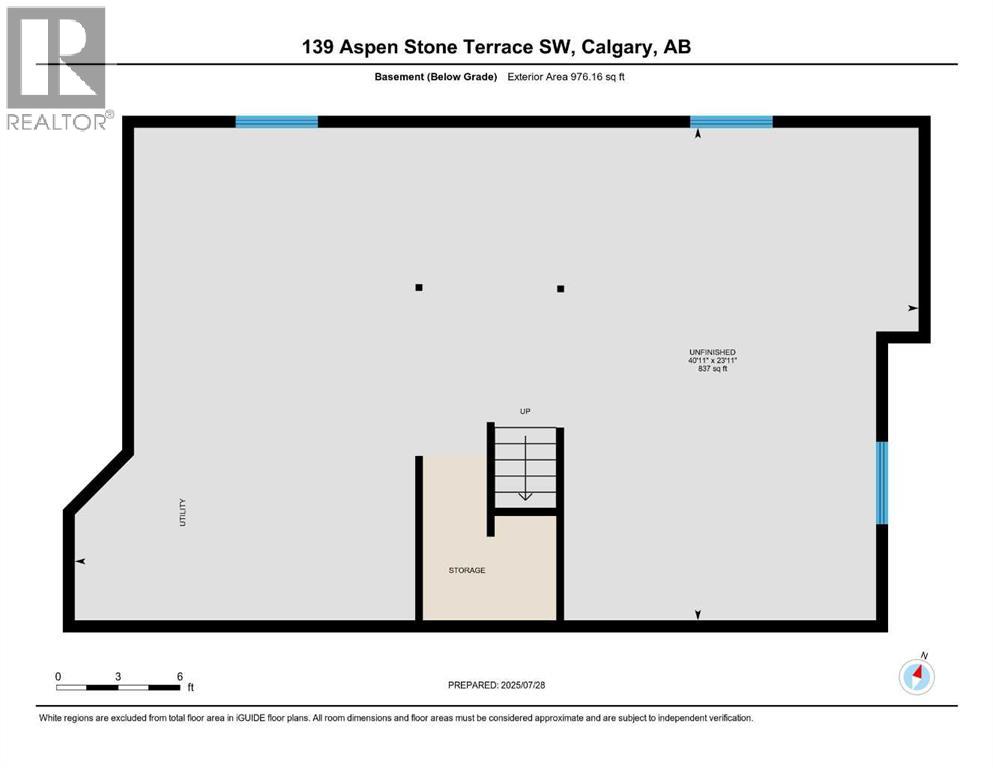3 Bedroom
3 Bathroom
2,492 ft2
Fireplace
Central Air Conditioning
Forced Air
Landscaped
$898,000
Welcome to this beautifully maintained 2 storey home in Aspen. On the main level is the kitchen, complete with stainless steel appliances and plenty of counter space for meal prep and entertaining. The main level also offers a dedicated space perfect for a home office, a bright living room with a fireplace, and a dining room. Upstairs offers 3 spacious bedrooms and a bonus room with vaulted ceilings perfect for a playroom, or additional living space. The primary suite is a true retreat, featuring two walk-in closets and a 4pc ensuite. Enjoy a fully landscaped backyard, ideal for relaxing or entertaining. Located in a family friendly neighborhood, this home is just minutes from schools, parks, and shopping. (id:58331)
Property Details
|
MLS® Number
|
A2244343 |
|
Property Type
|
Single Family |
|
Community Name
|
Aspen Woods |
|
Amenities Near By
|
Playground, Schools, Shopping |
|
Features
|
No Animal Home, No Smoking Home |
|
Parking Space Total
|
2 |
|
Plan
|
0511399 |
Building
|
Bathroom Total
|
3 |
|
Bedrooms Above Ground
|
3 |
|
Bedrooms Total
|
3 |
|
Appliances
|
Refrigerator, Dishwasher, Stove |
|
Basement Development
|
Unfinished |
|
Basement Type
|
Full (unfinished) |
|
Constructed Date
|
2008 |
|
Construction Material
|
Wood Frame |
|
Construction Style Attachment
|
Detached |
|
Cooling Type
|
Central Air Conditioning |
|
Exterior Finish
|
Stone, Stucco |
|
Fireplace Present
|
Yes |
|
Fireplace Total
|
2 |
|
Flooring Type
|
Carpeted, Ceramic Tile, Hardwood |
|
Foundation Type
|
Poured Concrete |
|
Half Bath Total
|
1 |
|
Heating Fuel
|
Natural Gas |
|
Heating Type
|
Forced Air |
|
Stories Total
|
2 |
|
Size Interior
|
2,492 Ft2 |
|
Total Finished Area
|
2491.79 Sqft |
|
Type
|
House |
Parking
Land
|
Acreage
|
No |
|
Fence Type
|
Fence |
|
Land Amenities
|
Playground, Schools, Shopping |
|
Landscape Features
|
Landscaped |
|
Size Frontage
|
10.18 M |
|
Size Irregular
|
614.00 |
|
Size Total
|
614 M2|4,051 - 7,250 Sqft |
|
Size Total Text
|
614 M2|4,051 - 7,250 Sqft |
|
Zoning Description
|
R-g |
Rooms
| Level |
Type |
Length |
Width |
Dimensions |
|
Main Level |
2pc Bathroom |
|
|
4.92 Ft x 4.92 Ft |
|
Main Level |
Dining Room |
|
|
11.08 Ft x 10.67 Ft |
|
Main Level |
Foyer |
|
|
8.92 Ft x 7.08 Ft |
|
Main Level |
Kitchen |
|
|
11.00 Ft x 14.00 Ft |
|
Main Level |
Laundry Room |
|
|
5.92 Ft x 8.67 Ft |
|
Main Level |
Living Room |
|
|
15.83 Ft x 15.50 Ft |
|
Main Level |
Office |
|
|
11.33 Ft x 9.50 Ft |
|
Upper Level |
4pc Bathroom |
|
|
8.58 Ft x 5.08 Ft |
|
Upper Level |
4pc Bathroom |
|
|
5.92 Ft x 19.00 Ft |
|
Upper Level |
Bedroom |
|
|
10.42 Ft x 12.08 Ft |
|
Upper Level |
Bedroom |
|
|
10.08 Ft x 12.00 Ft |
|
Upper Level |
Primary Bedroom |
|
|
13.67 Ft x 15.75 Ft |
|
Upper Level |
Bonus Room |
|
|
19.00 Ft x 17.83 Ft |
