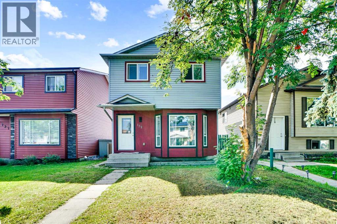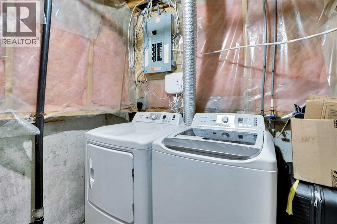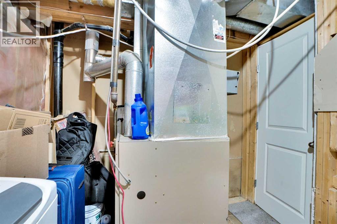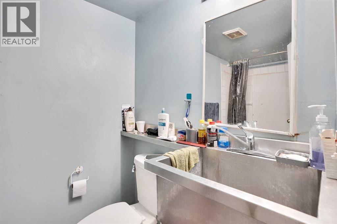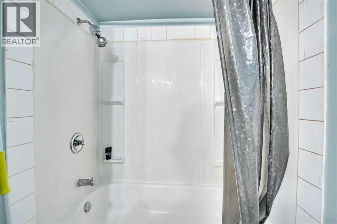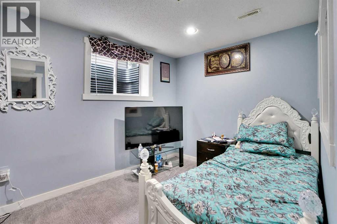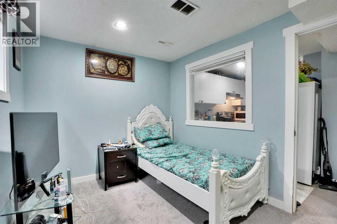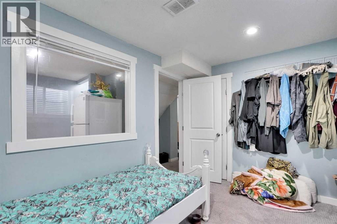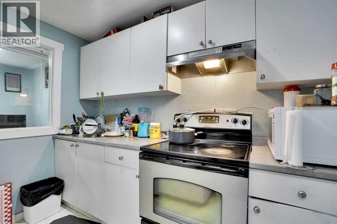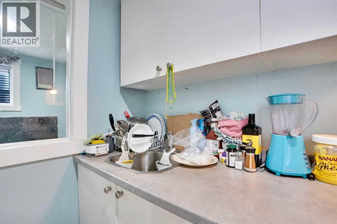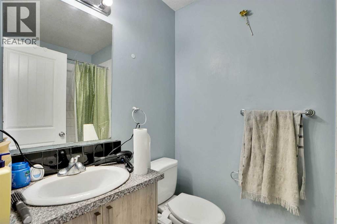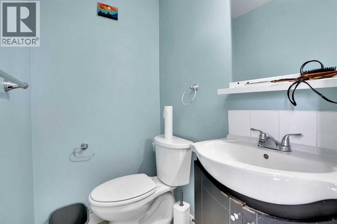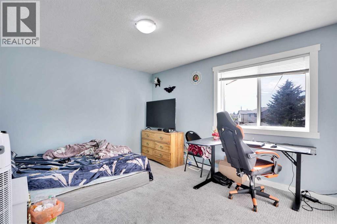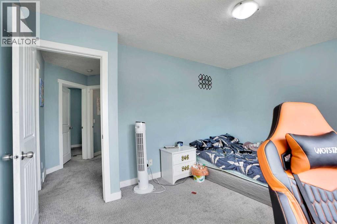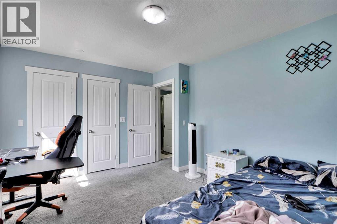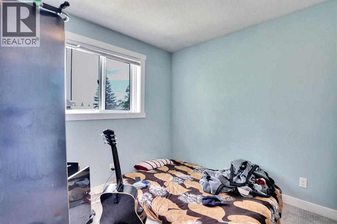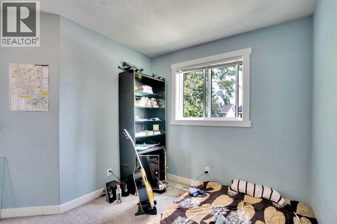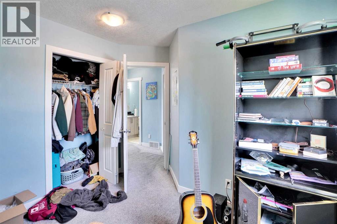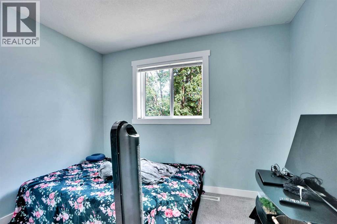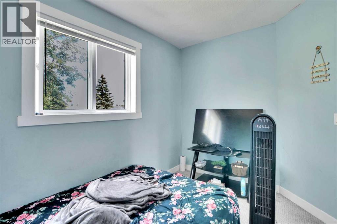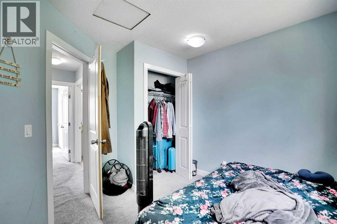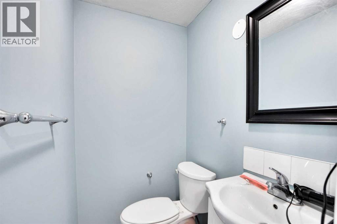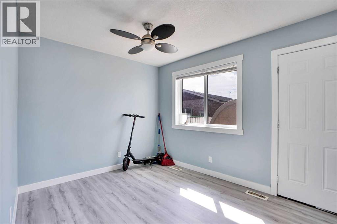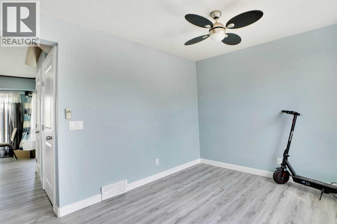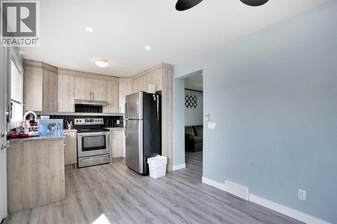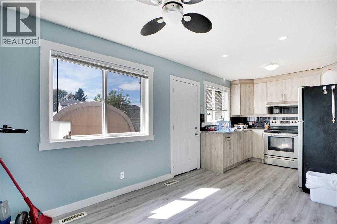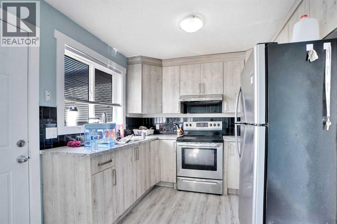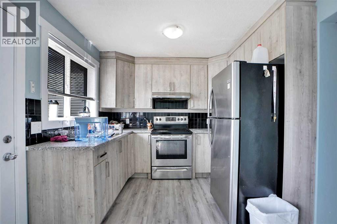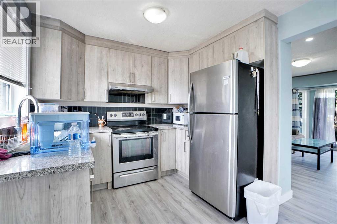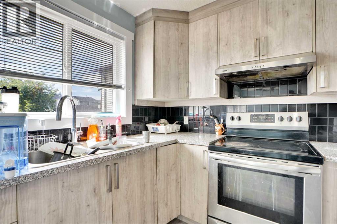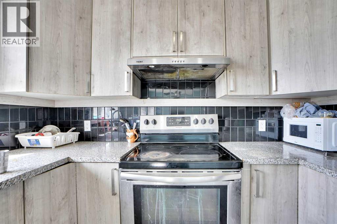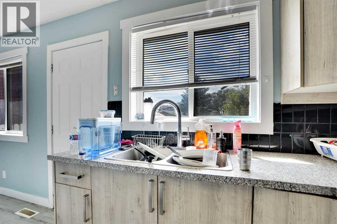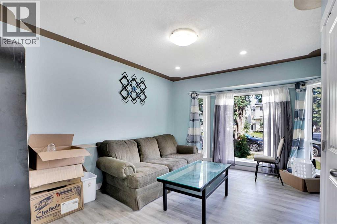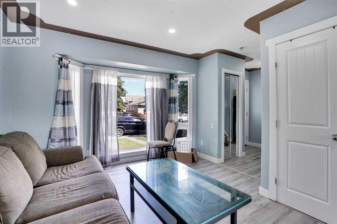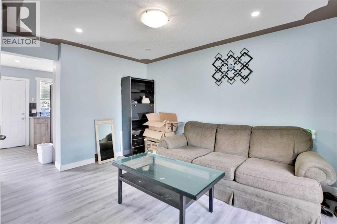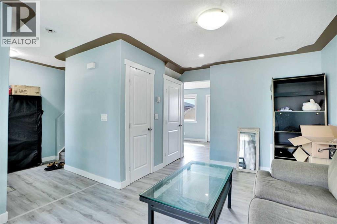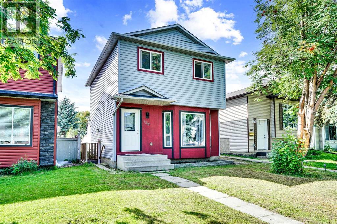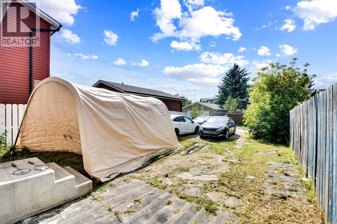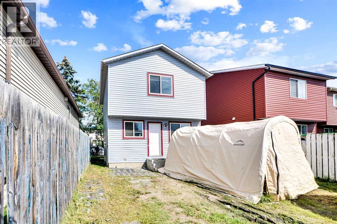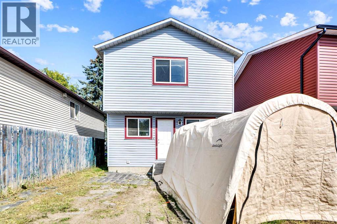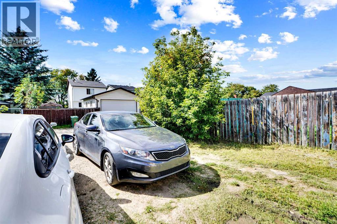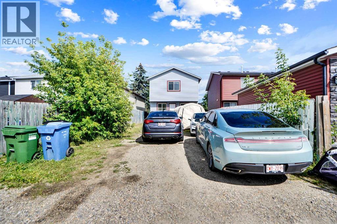4 Bedroom
4 Bathroom
1,062 ft2
None
Forced Air
$469,900
2-storey house comes at great location, Fully renovated couple year ago. Basement finished with One bedroom suite(illegal) has separate entrance. Main floor offers large living room, kitchen with silver appliances and half bath. Upper floor has master bedroom with walk in closet, other two good size bedroom and 4-pc common Bath. close to all amenities and Sikh temple. Easy access to Stoney trail and close to airport, Click on 3D virtual tour, Don't miss this home, book a showing today! (id:58331)
Property Details
|
MLS® Number
|
A2248765 |
|
Property Type
|
Single Family |
|
Community Name
|
Martindale |
|
Amenities Near By
|
Park, Playground, Schools, Shopping |
|
Features
|
See Remarks, Back Lane, No Animal Home, No Smoking Home, Level |
|
Parking Space Total
|
2 |
|
Plan
|
8911853 |
|
Structure
|
See Remarks |
Building
|
Bathroom Total
|
4 |
|
Bedrooms Above Ground
|
3 |
|
Bedrooms Below Ground
|
1 |
|
Bedrooms Total
|
4 |
|
Appliances
|
Washer, Refrigerator, Stove, Dryer, Hood Fan |
|
Basement Development
|
Finished |
|
Basement Features
|
Suite |
|
Basement Type
|
Full (finished) |
|
Constructed Date
|
1989 |
|
Construction Material
|
Wood Frame |
|
Construction Style Attachment
|
Detached |
|
Cooling Type
|
None |
|
Exterior Finish
|
Vinyl Siding, Wood Siding |
|
Flooring Type
|
Carpeted, Ceramic Tile, Laminate |
|
Foundation Type
|
Poured Concrete |
|
Half Bath Total
|
2 |
|
Heating Fuel
|
Natural Gas |
|
Heating Type
|
Forced Air |
|
Stories Total
|
2 |
|
Size Interior
|
1,062 Ft2 |
|
Total Finished Area
|
1062.19 Sqft |
|
Type
|
House |
|
Utility Water
|
Municipal Water |
Parking
Land
|
Acreage
|
No |
|
Fence Type
|
Partially Fenced |
|
Land Amenities
|
Park, Playground, Schools, Shopping |
|
Sewer
|
Municipal Sewage System |
|
Size Frontage
|
8.55 M |
|
Size Irregular
|
256.00 |
|
Size Total
|
256 M2|0-4,050 Sqft |
|
Size Total Text
|
256 M2|0-4,050 Sqft |
|
Zoning Description
|
R-c2 |
Rooms
| Level |
Type |
Length |
Width |
Dimensions |
|
Basement |
Bedroom |
|
|
8.58 Ft x 11.58 Ft |
|
Basement |
Furnace |
|
|
8.83 Ft x 10.25 Ft |
|
Basement |
Kitchen |
|
|
9.17 Ft x 7.75 Ft |
|
Basement |
Storage |
|
|
5.00 Ft x 2.58 Ft |
|
Basement |
4pc Bathroom |
|
|
9.75 Ft x 5.08 Ft |
|
Main Level |
Living Room |
|
|
11.50 Ft x 15.08 Ft |
|
Main Level |
Dining Room |
|
|
12.17 Ft x 9.00 Ft |
|
Main Level |
Kitchen |
|
|
6.75 Ft x 9.00 Ft |
|
Main Level |
Foyer |
|
|
7.50 Ft x 7.17 Ft |
|
Main Level |
2pc Bathroom |
|
|
4.83 Ft x 3.67 Ft |
|
Upper Level |
Primary Bedroom |
|
|
13.67 Ft x 11.17 Ft |
|
Upper Level |
Bedroom |
|
|
10.25 Ft x 10.42 Ft |
|
Upper Level |
Bedroom |
|
|
10.25 Ft x 9.92 Ft |
|
Upper Level |
Other |
|
|
5.00 Ft x 4.00 Ft |
|
Upper Level |
2pc Bathroom |
|
|
5.00 Ft x 3.67 Ft |
|
Upper Level |
4pc Bathroom |
|
|
5.00 Ft x 7.50 Ft |
