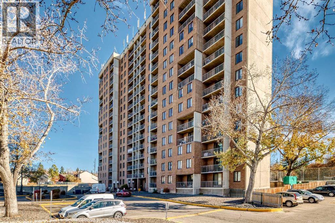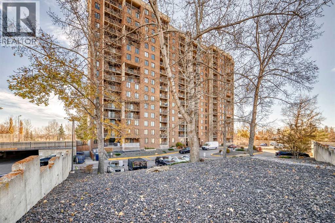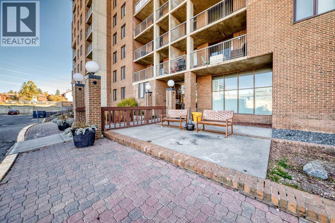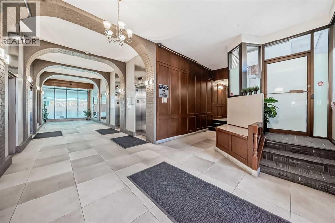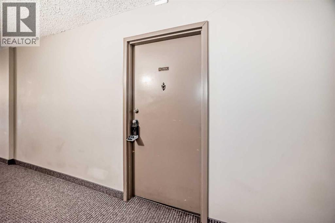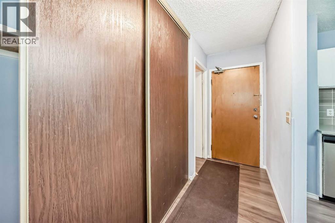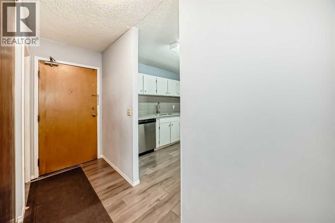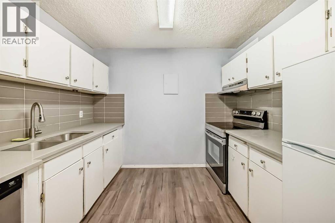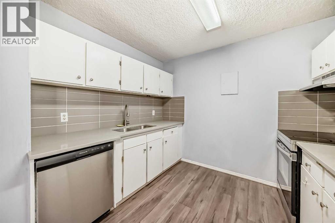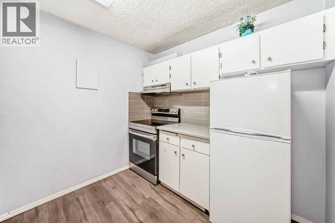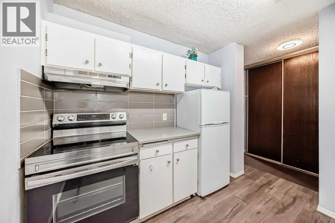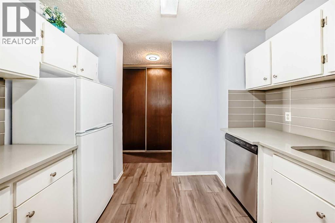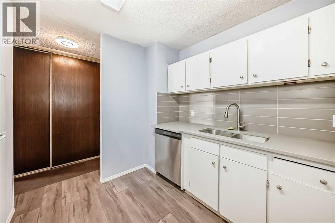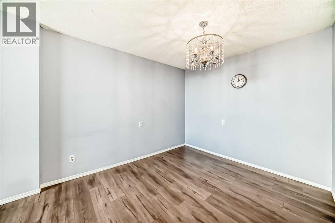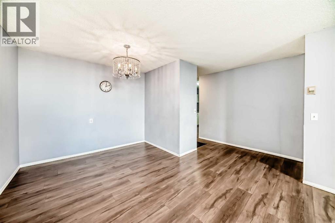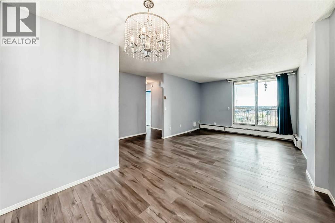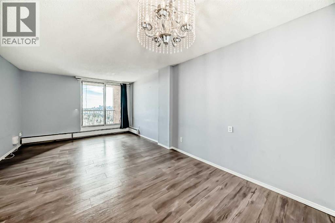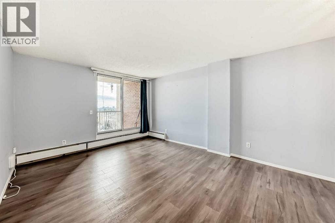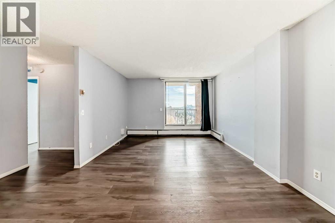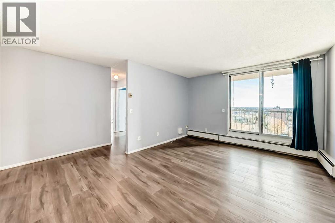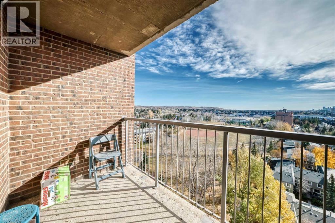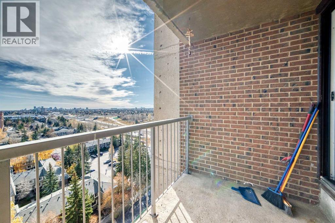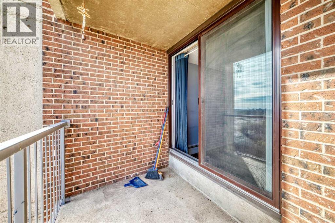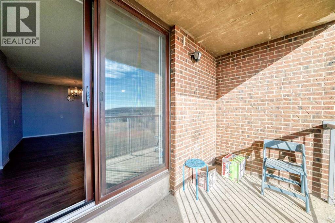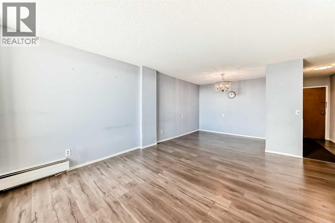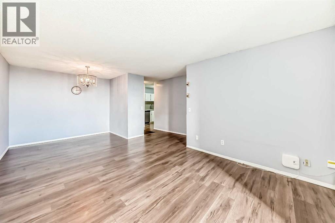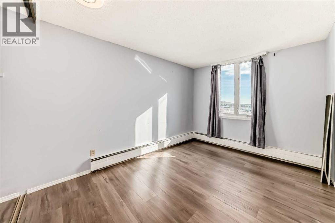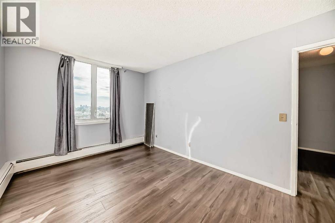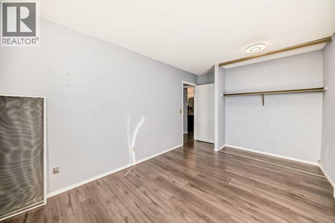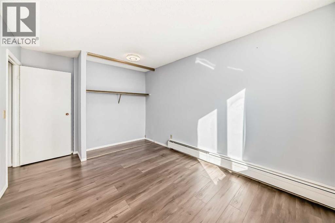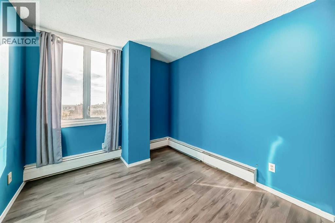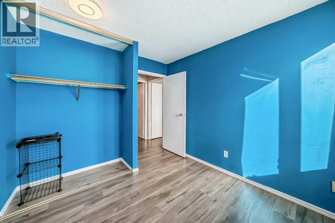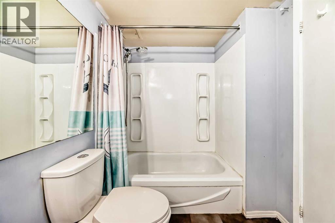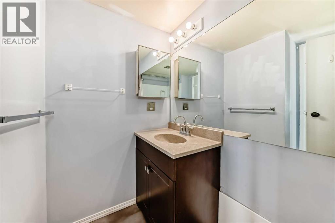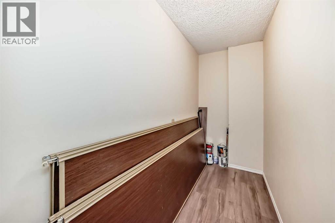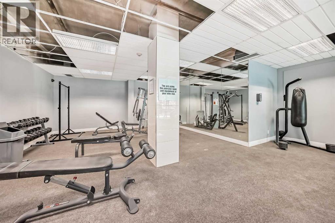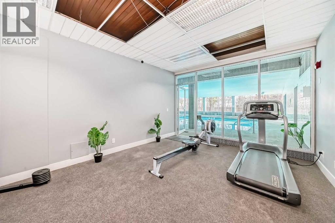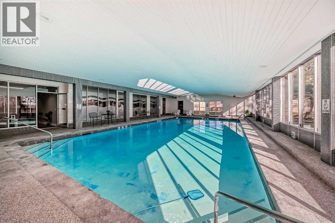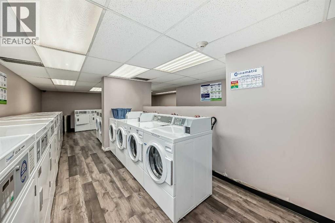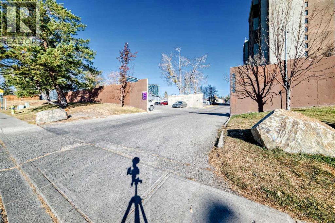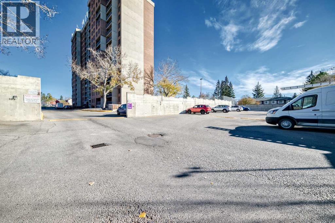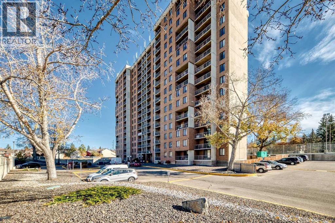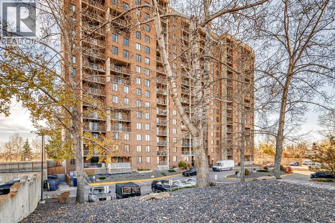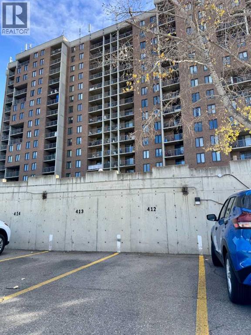1406, 4944 Dalton Drive Nw Calgary, Alberta T3A 2E6
$228,000Maintenance, Common Area Maintenance, Heat, Insurance, Ground Maintenance, Parking, Property Management, Reserve Fund Contributions, Sewer, Waste Removal, Water
$579.87 Monthly
Maintenance, Common Area Maintenance, Heat, Insurance, Ground Maintenance, Parking, Property Management, Reserve Fund Contributions, Sewer, Waste Removal, Water
$579.87 Monthly*** #1406-4944 Dalton DR NW *** Best location in the area , easy access to Crowchild Tr / Shaganappi TR , close to shopping , walk to C-train station , walk to school including Sir Winston Churchill high school . This 14 floor bright unit offers two bedrooms , one full 4pc upgraded bathroom , functional kitchen with quartz counter top and roomy dining area , The building amenities includes an indoor swimming pool, fitness centre, business centre/party room and common area laundry room with coin laundry available . Great for first time buyer or invester , Call your agent today ! (id:58331)
Property Details
| MLS® Number | A2266616 |
| Property Type | Single Family |
| Community Name | Dalhousie |
| Amenities Near By | Park, Playground, Schools, Shopping |
| Community Features | Pets Allowed |
| Features | Pvc Window, Parking |
| Parking Space Total | 1 |
| Plan | 9110973 |
| Structure | None |
| View Type | View |
Building
| Bathroom Total | 1 |
| Bedrooms Above Ground | 2 |
| Bedrooms Total | 2 |
| Amenities | Swimming, Laundry Facility |
| Appliances | Refrigerator, Dishwasher, Stove, Hood Fan, Window Coverings |
| Constructed Date | 1977 |
| Construction Material | Poured Concrete |
| Construction Style Attachment | Attached |
| Cooling Type | None |
| Exterior Finish | Brick, Concrete |
| Flooring Type | Laminate |
| Heating Type | Hot Water |
| Stories Total | 17 |
| Size Interior | 808 Ft2 |
| Total Finished Area | 808.3 Sqft |
| Type | Apartment |
Land
| Acreage | No |
| Fence Type | Fence |
| Land Amenities | Park, Playground, Schools, Shopping |
| Size Total Text | Unknown |
| Zoning Description | M-h2 D225 |
Rooms
| Level | Type | Length | Width | Dimensions |
|---|---|---|---|---|
| Main Level | Other | 9.92 Ft x 3.67 Ft | ||
| Main Level | Storage | 4.00 Ft x 11.42 Ft | ||
| Main Level | Kitchen | 9.58 Ft x 8.92 Ft | ||
| Main Level | Dining Room | 10.67 Ft x 9.42 Ft | ||
| Main Level | Living Room | 10.92 Ft x 12.00 Ft | ||
| Main Level | Other | 5.50 Ft x 10.58 Ft | ||
| Main Level | Primary Bedroom | 14.67 Ft x 9.67 Ft | ||
| Main Level | Bedroom | 11.42 Ft x 9.17 Ft | ||
| Main Level | 4pc Bathroom | 6.00 Ft x 8.83 Ft |
Contact Us
Contact us for more information
