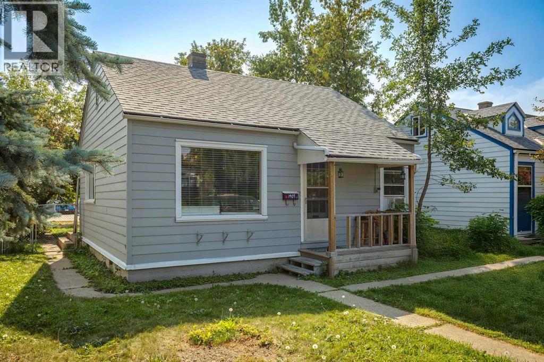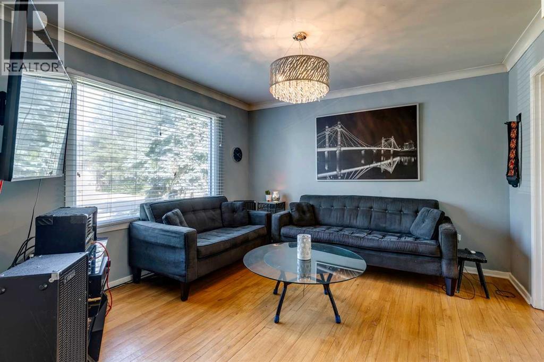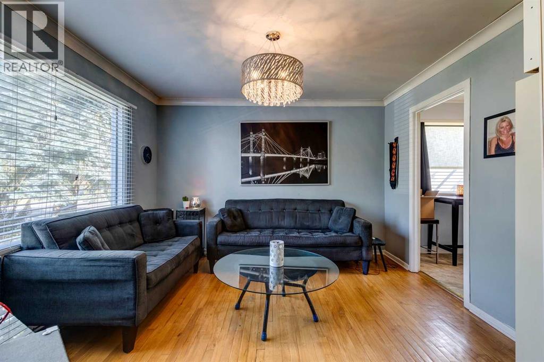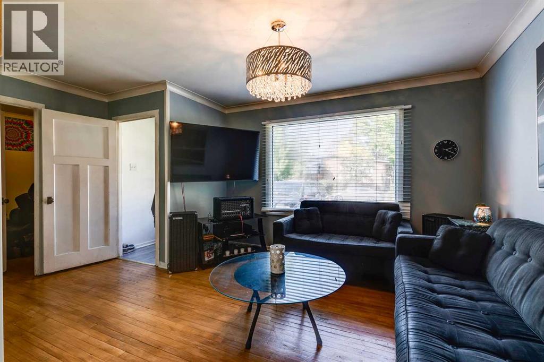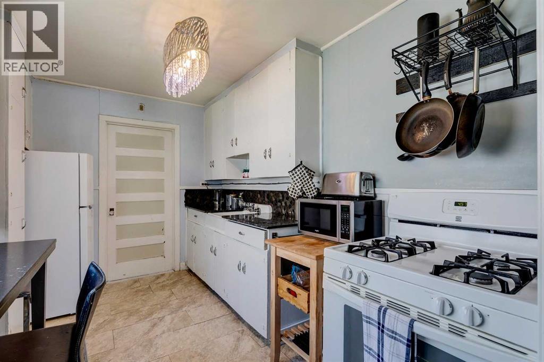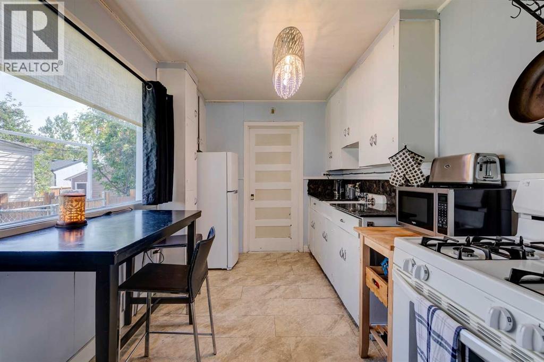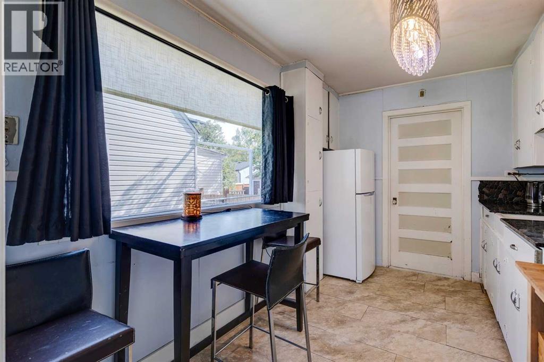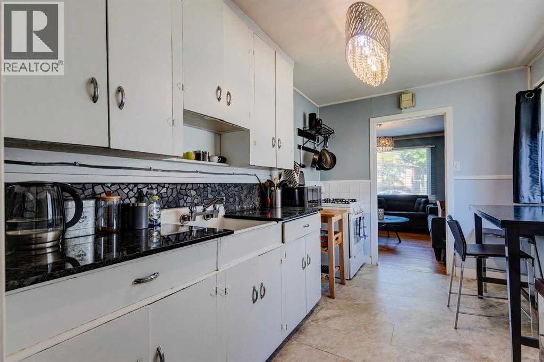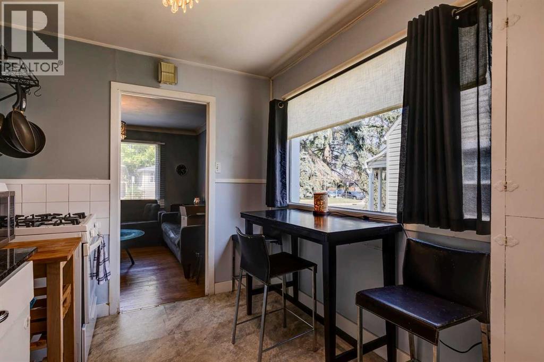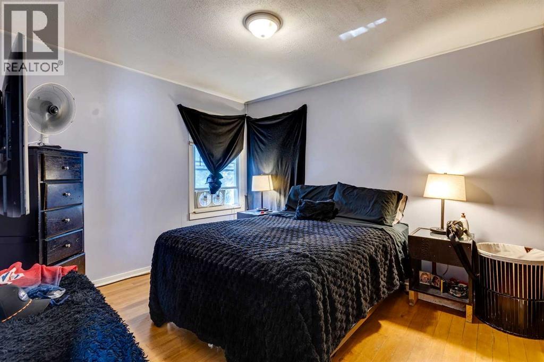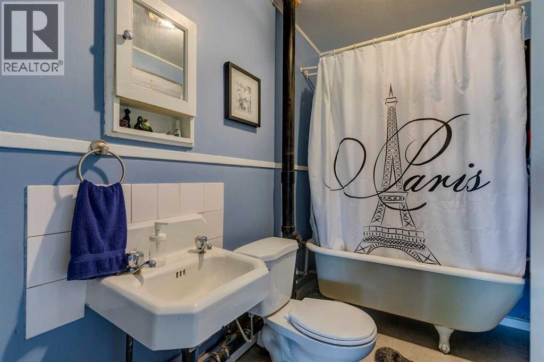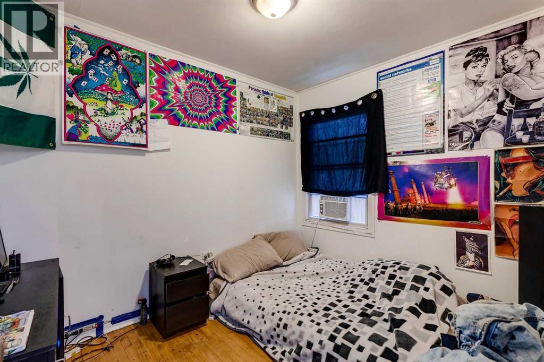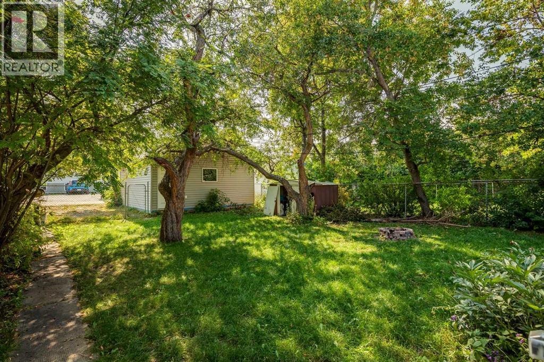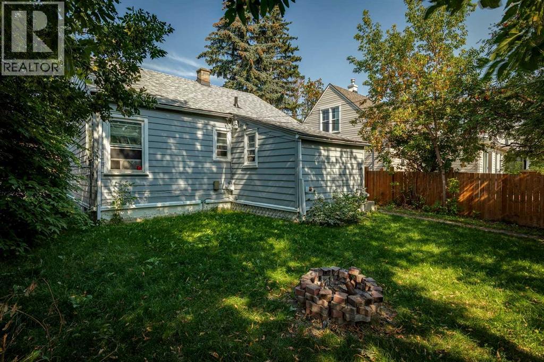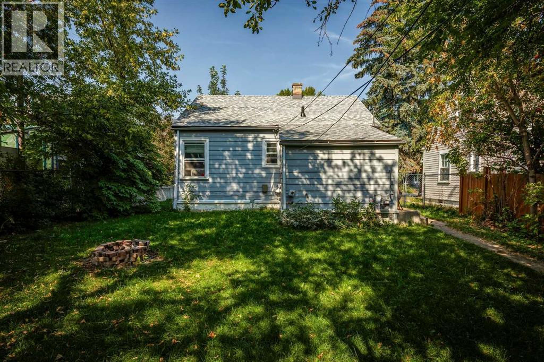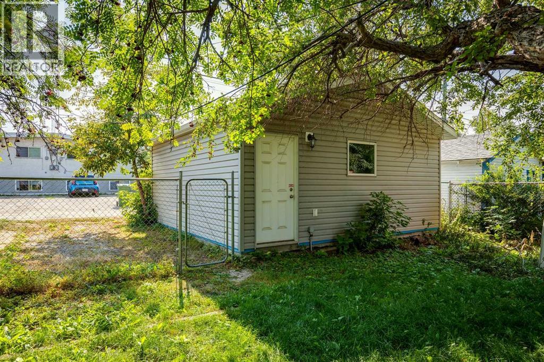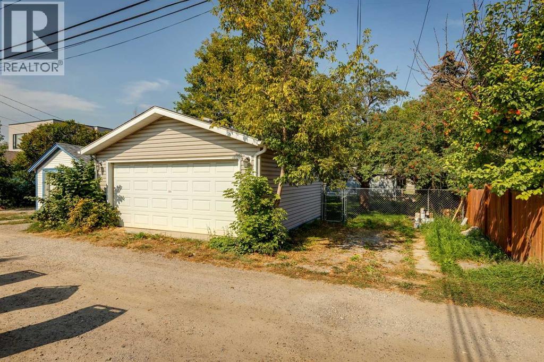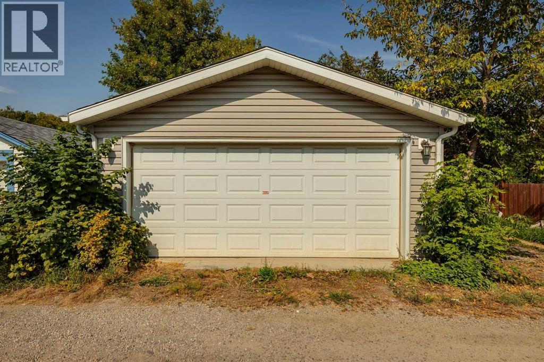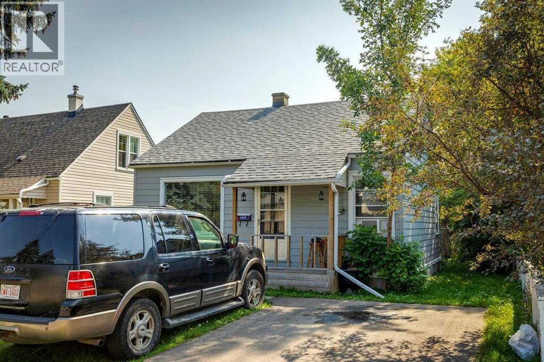1409 19 Avenue Nw Calgary, Alberta T2M 1A7
$589,000
Located on a sunny, flat, south-backing 40’ x 120’ lot in a quiet cul-de-sac in desirable Capitol Hill, this property presents an excellent opportunity for a future new build while also offering a comfortable home to enjoy or continue renting. The existing residence is a well-kept 704 sq. ft. bungalow featuring two bedrooms and one bathroom. The living room is bright and welcoming, filled with natural light, while the galley-style kitchen offers space for a small eat-in table. The primary bedroom is generously sized with south-facing views over the backyard, and the second bedroom is cozy yet functional. At the rear of the home, a spacious laundry area doubles as a mudroom, adding convenience and practicality. This home has been consistently rented for over 15 years, with its prime inner-city location ensuring steady tenant demand. The area is highly walkable, with the community center, playgrounds, and top-rated schools all nearby (Rosedale School K–9 is only 1.4 km away). Confederation Park is just three blocks to the west, public transit is close at hand, downtown is a quick commute, and weekend getaways to the Rockies are easily accessible. A double detached garage, built in 2011 and in excellent condition, anchors the backyard, with room for an additional vehicle beside it and a front parking pad for even more flexibility. With plenty of new development already on the street, this cul-de-sac location is ideal whether you’re planning a future build or looking for a charming home in a sought-after inner-city neighbourhood. Call today for more information! (id:58331)
Property Details
| MLS® Number | A2250036 |
| Property Type | Single Family |
| Community Name | Capitol Hill |
| Amenities Near By | Golf Course, Park, Playground, Recreation Nearby, Schools, Shopping |
| Community Features | Golf Course Development |
| Features | Cul-de-sac, Back Lane, No Smoking Home, Level |
| Parking Space Total | 4 |
| Plan | 5611fo |
Building
| Bathroom Total | 1 |
| Bedrooms Above Ground | 2 |
| Bedrooms Total | 2 |
| Appliances | Refrigerator, Range - Gas, Window Coverings, Garage Door Opener, Washer & Dryer |
| Architectural Style | Bungalow |
| Basement Type | None |
| Constructed Date | 1947 |
| Construction Material | Wood Frame |
| Construction Style Attachment | Detached |
| Cooling Type | None |
| Exterior Finish | Wood Siding |
| Flooring Type | Hardwood, Linoleum |
| Foundation Type | Poured Concrete |
| Heating Type | Other |
| Stories Total | 1 |
| Size Interior | 704 Ft2 |
| Total Finished Area | 704 Sqft |
| Type | House |
Parking
| Detached Garage | 2 |
Land
| Acreage | No |
| Fence Type | Fence |
| Land Amenities | Golf Course, Park, Playground, Recreation Nearby, Schools, Shopping |
| Landscape Features | Lawn |
| Size Depth | 36.55 M |
| Size Frontage | 12.19 M |
| Size Irregular | 446.00 |
| Size Total | 446 M2|4,051 - 7,250 Sqft |
| Size Total Text | 446 M2|4,051 - 7,250 Sqft |
| Zoning Description | R-cg |
Rooms
| Level | Type | Length | Width | Dimensions |
|---|---|---|---|---|
| Main Level | 4pc Bathroom | 8.00 Ft x 5.42 Ft | ||
| Main Level | Bedroom | 9.67 Ft x 7.83 Ft | ||
| Main Level | Kitchen | 11.83 Ft x 7.92 Ft | ||
| Main Level | Laundry Room | 9.58 Ft x 9.33 Ft | ||
| Main Level | Living Room | 11.75 Ft x 15.75 Ft | ||
| Main Level | Primary Bedroom | 11.83 Ft x 10.00 Ft |
Contact Us
Contact us for more information
