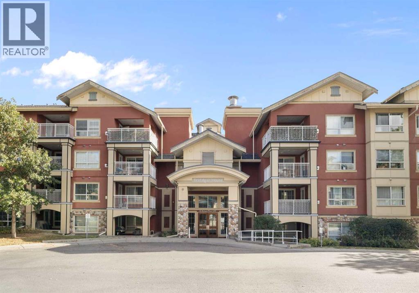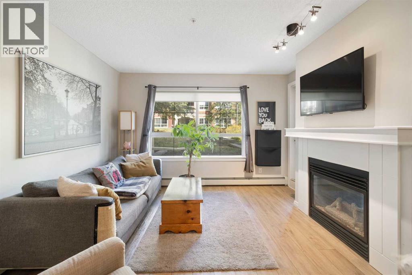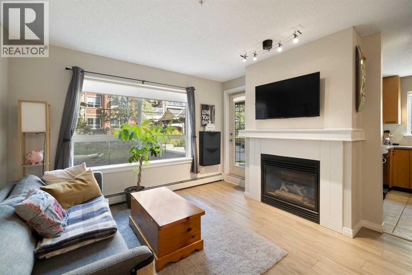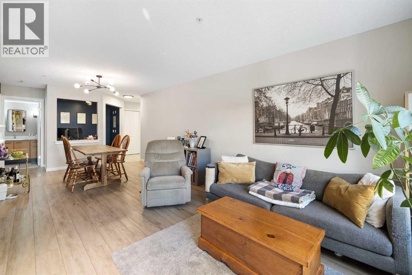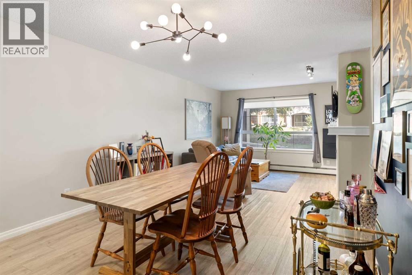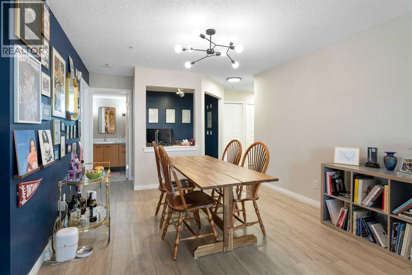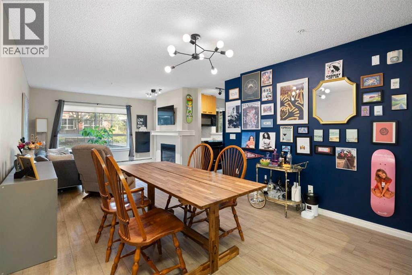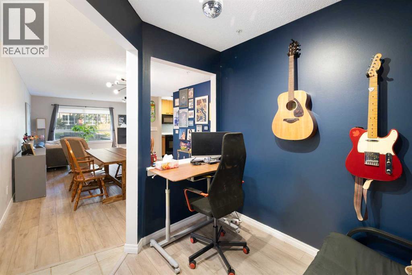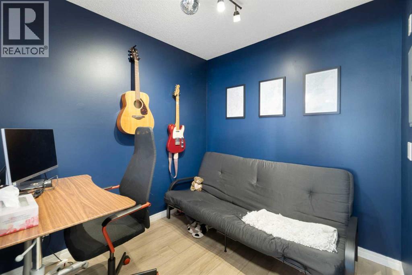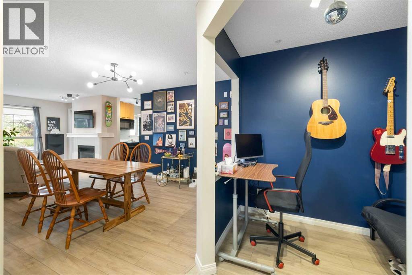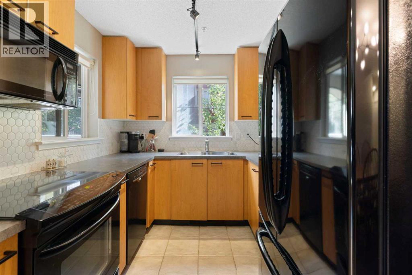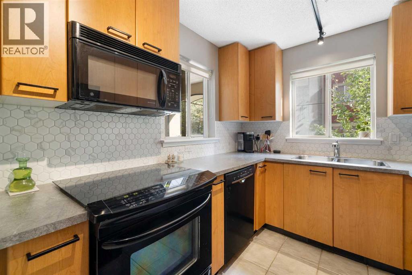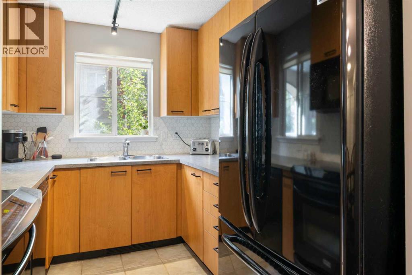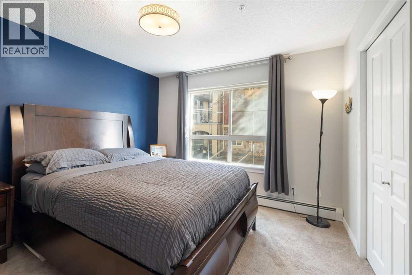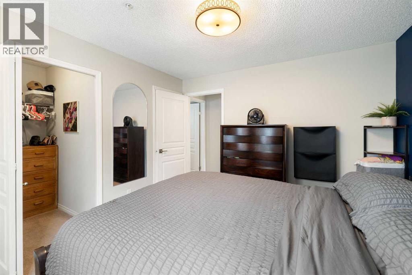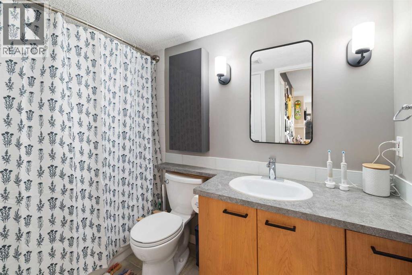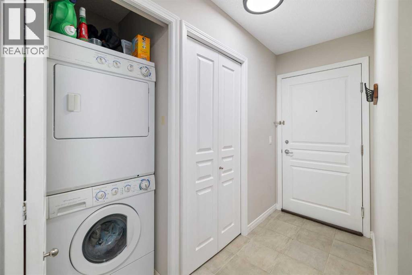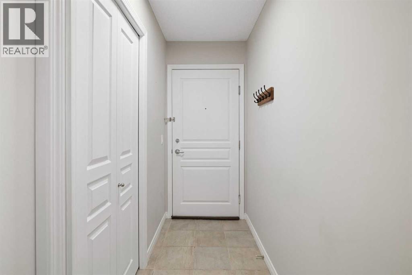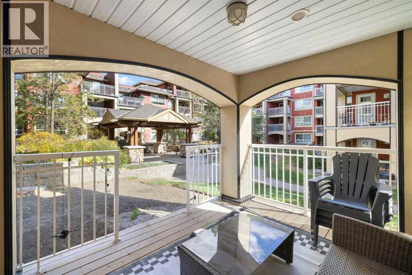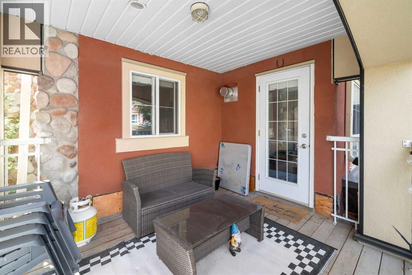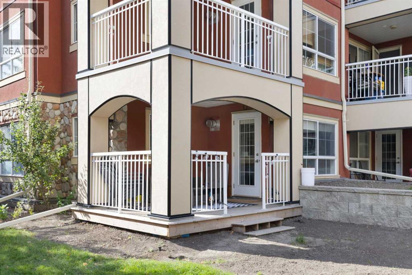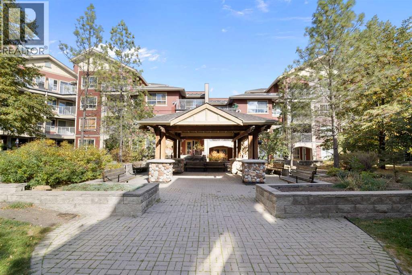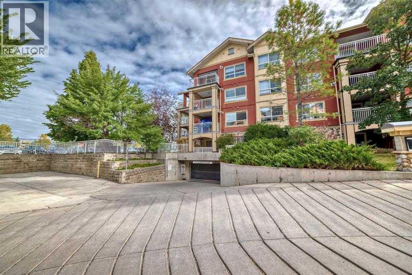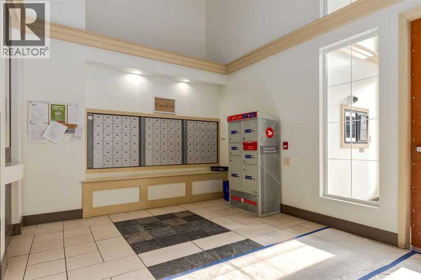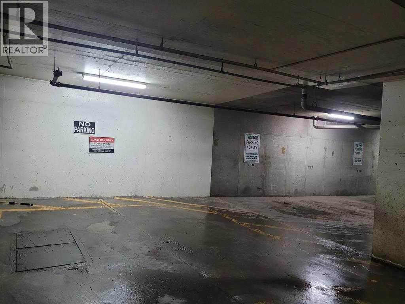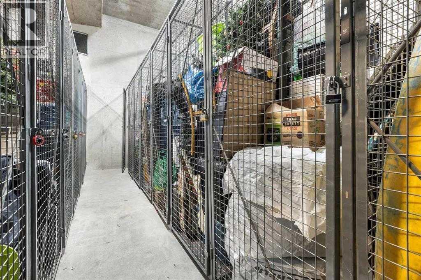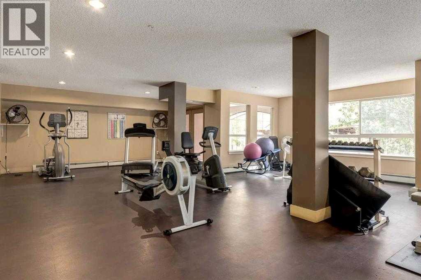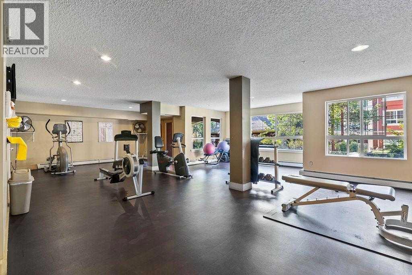1 Bedroom
1 Bathroom
697 ft2
Fireplace
None
Baseboard Heaters
$259,900Maintenance, Condominium Amenities, Common Area Maintenance, Heat, Ground Maintenance, Parking, Property Management, Reserve Fund Contributions, Sewer, Waste Removal, Water
$568.54 Monthly
Step into comfort and convenience with this inviting 1-bedroom + den, 1-bathroom condo in the sought-after Trafalgar House, perfectly situated in Calgary’s well-kept community of Lincoln Park. Whether you’re a first-time buyer, an investor, or looking for a home close to Mount Royal University, this bright and well-designed corner unit checks all the boxes. Located on the main floor, this home offers a practical layout that balances space and style. The west-facing patio extends your living area outdoors, with a lovely courtyard view that brings a sense of calm right to your doorstep. Inside, the maple-inspired kitchen has everything you need to feel at home—plenty of cabinetry, generous counter space, and recent updates including a modern backsplash, stove, and dishwasher. The open-concept design connects the kitchen to a cozy dining nook and a spacious living room, complete with a welcoming ivory fireplace that creates the perfect spot to unwind or entertain. The bedroom is thoughtfully sized, featuring a walk-in closet with abundant storage. You’ll also find a bonus office area, ideal for working from home or as an extra storage space to keep things organized. Practical features include in-suite laundry, durable tile and laminate flooring, and heated underground titled parking. The building itself offers plenty of extras, including a fitness centre, party room, visitor parking, a car wash bay, and a storage locker for added convenience. Living here means having everyday essentials at your fingertips. You’re within walking distance of Mount Royal University, close to public transit, and surrounded by a great selection of restaurants, coffee shops, and amenities. Fresh, functional, and move-in ready, this condo is a smart choice for students, young professionals, parents helping kids into their first home, or anyone looking for an easy-to-maintain space in a well-run building. All that’s left to do is move in and make it yours. (id:58331)
Property Details
|
MLS® Number
|
A2260240 |
|
Property Type
|
Single Family |
|
Community Name
|
Lincoln Park |
|
Amenities Near By
|
Park, Playground, Schools, Shopping |
|
Community Features
|
Pets Allowed With Restrictions |
|
Features
|
Parking |
|
Parking Space Total
|
1 |
|
Plan
|
0210215 |
Building
|
Bathroom Total
|
1 |
|
Bedrooms Above Ground
|
1 |
|
Bedrooms Total
|
1 |
|
Amenities
|
Car Wash, Exercise Centre |
|
Appliances
|
Refrigerator, Dishwasher, Stove, Microwave Range Hood Combo, Window Coverings, Garage Door Opener, Washer/dryer Stack-up |
|
Constructed Date
|
2003 |
|
Construction Material
|
Poured Concrete |
|
Construction Style Attachment
|
Attached |
|
Cooling Type
|
None |
|
Exterior Finish
|
Concrete, Stone, Stucco |
|
Fireplace Present
|
Yes |
|
Fireplace Total
|
1 |
|
Flooring Type
|
Laminate, Tile |
|
Heating Fuel
|
Natural Gas |
|
Heating Type
|
Baseboard Heaters |
|
Stories Total
|
4 |
|
Size Interior
|
697 Ft2 |
|
Total Finished Area
|
697.42 Sqft |
|
Type
|
Apartment |
Parking
Land
|
Acreage
|
No |
|
Land Amenities
|
Park, Playground, Schools, Shopping |
|
Size Total Text
|
Unknown |
|
Zoning Description
|
M-c2 |
Rooms
| Level |
Type |
Length |
Width |
Dimensions |
|
Main Level |
Kitchen |
|
|
7.92 Ft x 9.17 Ft |
|
Main Level |
Bedroom |
|
|
10.92 Ft x 11.50 Ft |
|
Main Level |
4pc Bathroom |
|
|
4.92 Ft x 8.83 Ft |
|
Main Level |
Office |
|
|
7.92 Ft x 7.33 Ft |
|
Main Level |
Dining Room |
|
|
8.58 Ft x 11.42 Ft |
|
Main Level |
Living Room |
|
|
14.58 Ft x 12.25 Ft |
