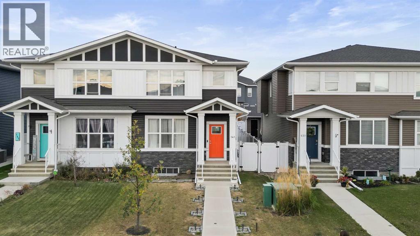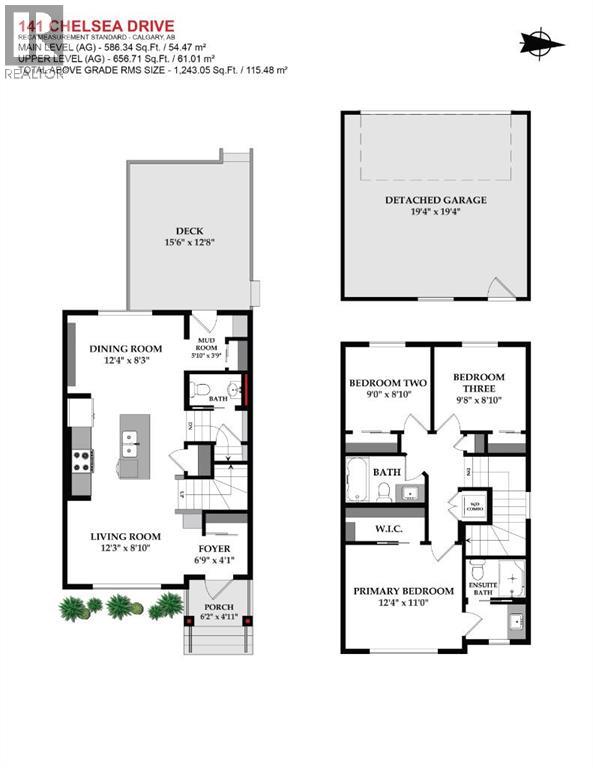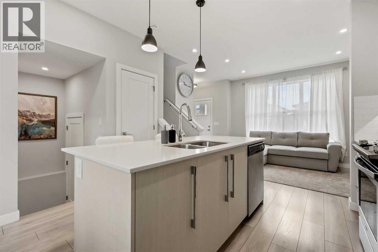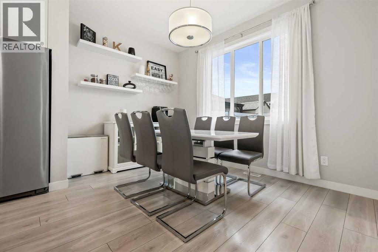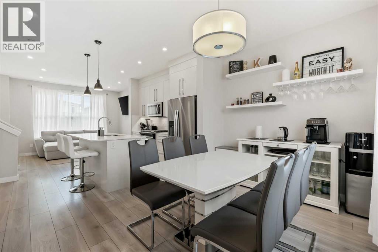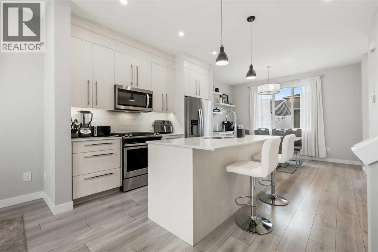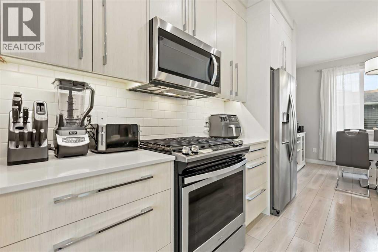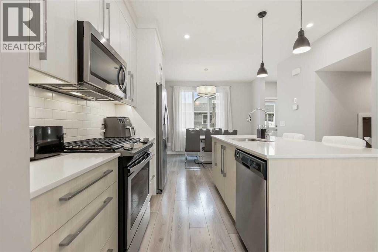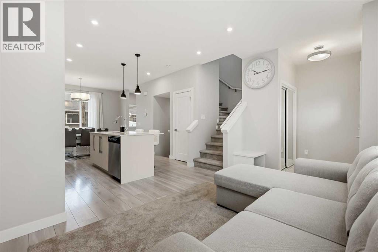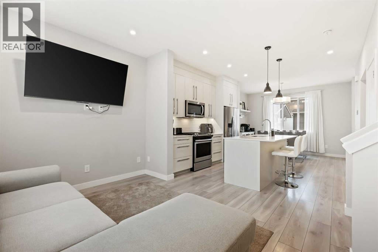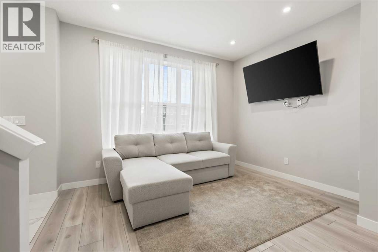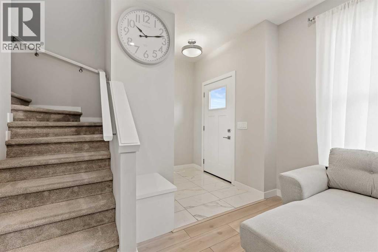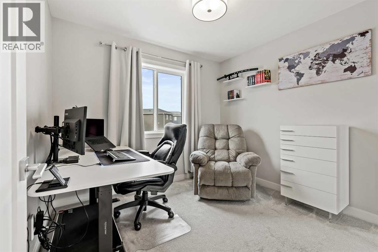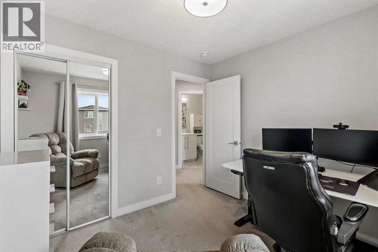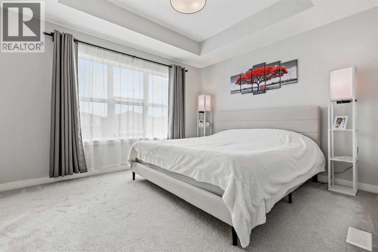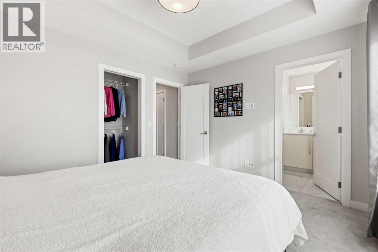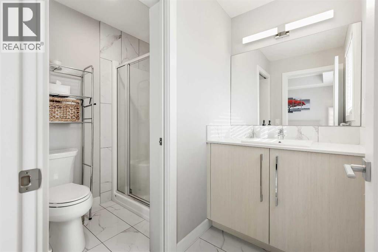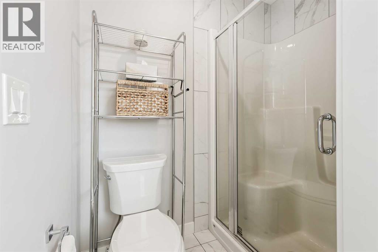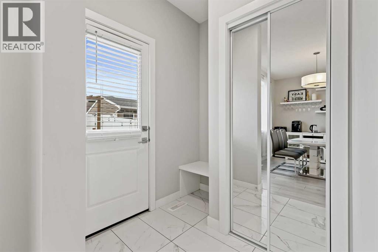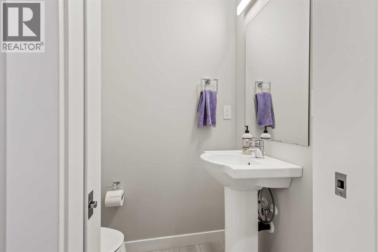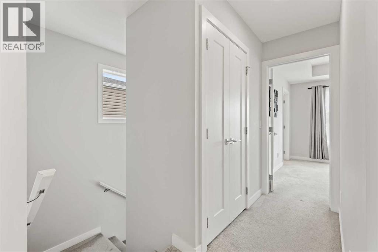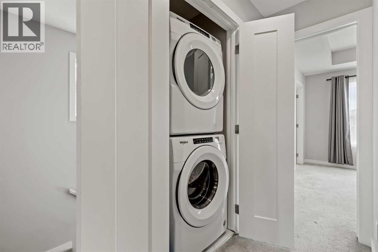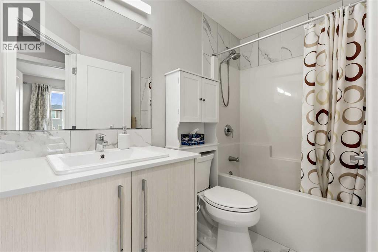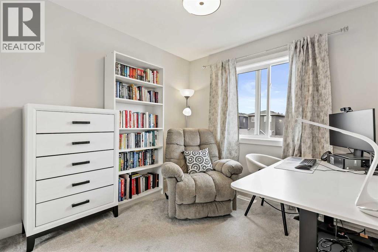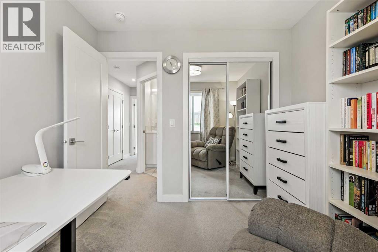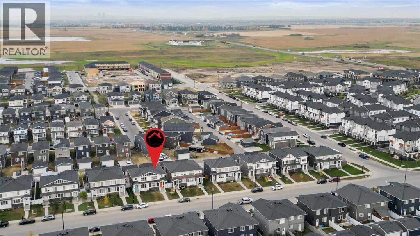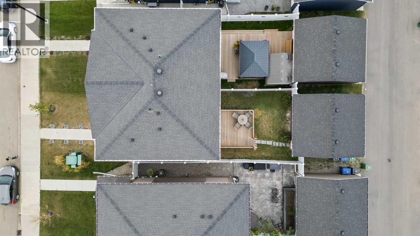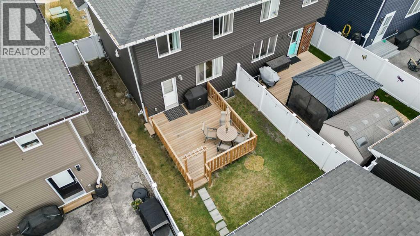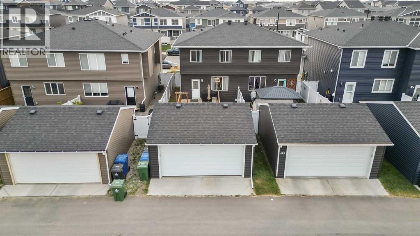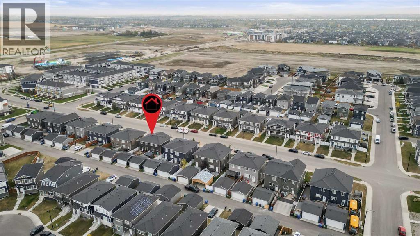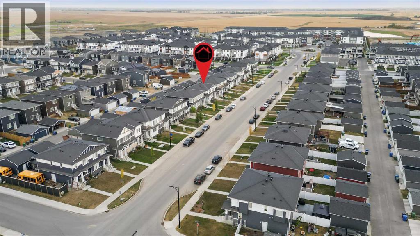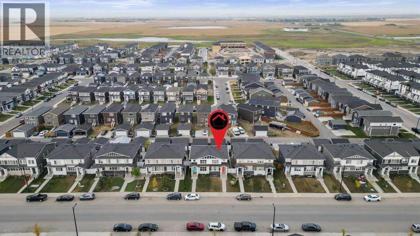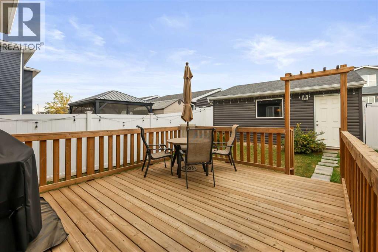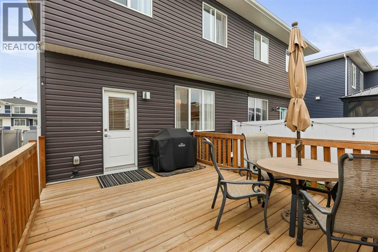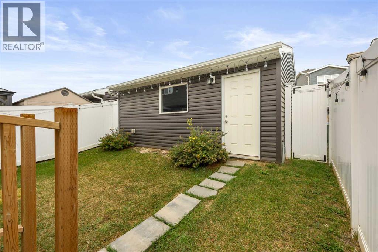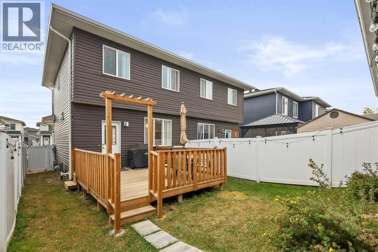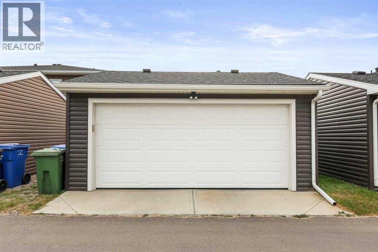3 Bedroom
3 Bathroom
1,243 ft2
None
Central Heating, Forced Air
Fruit Trees
$537,900
LIVE IN A LAKE COMMUNITY | FORMER SHOWHOME | NO CONDO FEES | DOUBLE DETACHED GARAGE | WEST-FACING BACKYARDLooking to live in a lake community? This is your opportunity to enjoy everything Chestermere has to offer! Perfectly located just minutes from schools, the lake, shopping, ponds, dog park, transit, pathways, and quick access to Stoney Trail, this modern 1,243 sq ft home is move-in ready.Step inside and be impressed by the chef’s kitchen featuring upgraded stainless steel appliances, quartz countertops, a full-height tile backsplash, and a sleek stainless steel under-mount sink. The open-concept main floor boasts upgraded laminate flooring, a spacious living room, a dining area, and a convenient 2-piece bath.Upstairs you’ll find three bright bedrooms, each with a generous closet. The primary retreat offers a walk-in closet and private ensuite for your comfort.Your private west-facing backyard is designed for year-round enjoyment with a 15’ x 13’ wood deck, fenced yard, and concrete walkway leading to the oversized double detached garage. The charming front covered entry welcomes guests and adds curb appeal.Additional features include: a high-efficiency furnace, modern neutral décor, and stylish finishes throughout.This is the perfect opportunity to own in Chestermere with no condo fees and all the lifestyle benefits of a lake community.Don’t wait—call your friendly REALTOR® today to book your private showing! (id:58331)
Property Details
|
MLS® Number
|
A2261690 |
|
Property Type
|
Single Family |
|
Community Name
|
Dawson's Landing |
|
Amenities Near By
|
Park, Playground, Recreation Nearby, Schools, Shopping, Water Nearby |
|
Community Features
|
Lake Privileges, Fishing |
|
Features
|
Other, Back Lane, Pvc Window, Closet Organizers |
|
Parking Space Total
|
2 |
|
Plan
|
2010045 |
|
Structure
|
Deck |
Building
|
Bathroom Total
|
3 |
|
Bedrooms Above Ground
|
3 |
|
Bedrooms Total
|
3 |
|
Appliances
|
Refrigerator, Dishwasher, Stove, Microwave Range Hood Combo, Washer & Dryer |
|
Basement Development
|
Unfinished |
|
Basement Type
|
Full (unfinished) |
|
Constructed Date
|
2020 |
|
Construction Material
|
Wood Frame |
|
Construction Style Attachment
|
Semi-detached |
|
Cooling Type
|
None |
|
Exterior Finish
|
Stone, Vinyl Siding |
|
Flooring Type
|
Carpeted, Ceramic Tile, Laminate |
|
Foundation Type
|
Poured Concrete |
|
Half Bath Total
|
1 |
|
Heating Fuel
|
Natural Gas |
|
Heating Type
|
Central Heating, Forced Air |
|
Stories Total
|
2 |
|
Size Interior
|
1,243 Ft2 |
|
Total Finished Area
|
1243.05 Sqft |
|
Type
|
Duplex |
Parking
Land
|
Acreage
|
No |
|
Fence Type
|
Fence |
|
Land Amenities
|
Park, Playground, Recreation Nearby, Schools, Shopping, Water Nearby |
|
Landscape Features
|
Fruit Trees |
|
Size Depth
|
32.85 M |
|
Size Frontage
|
7.66 M |
|
Size Irregular
|
251.49 |
|
Size Total
|
251.49 M2|0-4,050 Sqft |
|
Size Total Text
|
251.49 M2|0-4,050 Sqft |
|
Zoning Description
|
R-3 |
Rooms
| Level |
Type |
Length |
Width |
Dimensions |
|
Main Level |
Living Room |
|
|
12.25 Ft x 8.83 Ft |
|
Main Level |
Kitchen |
|
|
11.92 Ft x 11.33 Ft |
|
Main Level |
Dining Room |
|
|
12.33 Ft x 8.25 Ft |
|
Main Level |
Foyer |
|
|
6.75 Ft x 3.75 Ft |
|
Main Level |
2pc Bathroom |
|
|
.00 Ft x .00 Ft |
|
Upper Level |
Primary Bedroom |
|
|
12.33 Ft x 11.00 Ft |
|
Upper Level |
3pc Bathroom |
|
|
.00 Ft x .00 Ft |
|
Upper Level |
Bedroom |
|
|
9.00 Ft x 8.83 Ft |
|
Upper Level |
4pc Bathroom |
|
|
.00 Ft x .00 Ft |
|
Upper Level |
Bedroom |
|
|
9.67 Ft x 8.83 Ft |
|
Upper Level |
Laundry Room |
|
|
3.25 Ft x 2.67 Ft |
