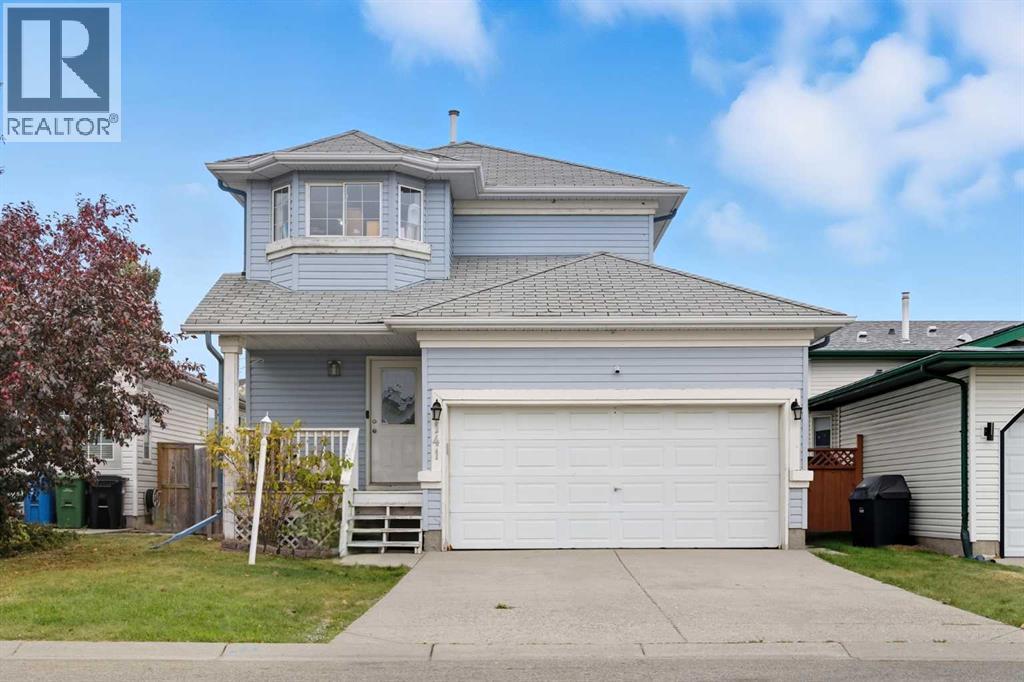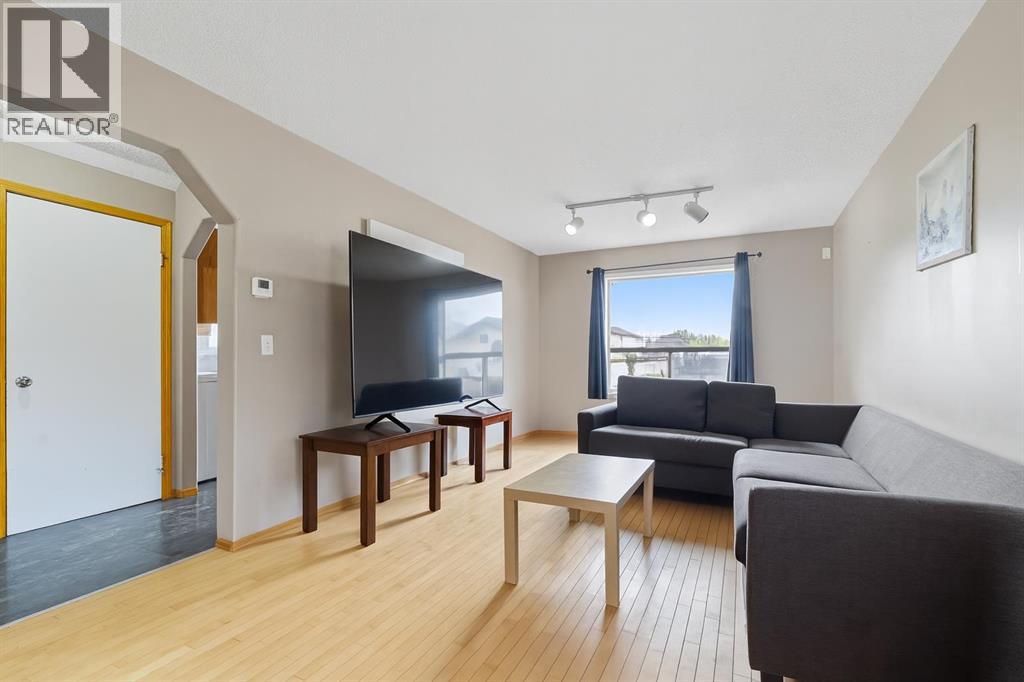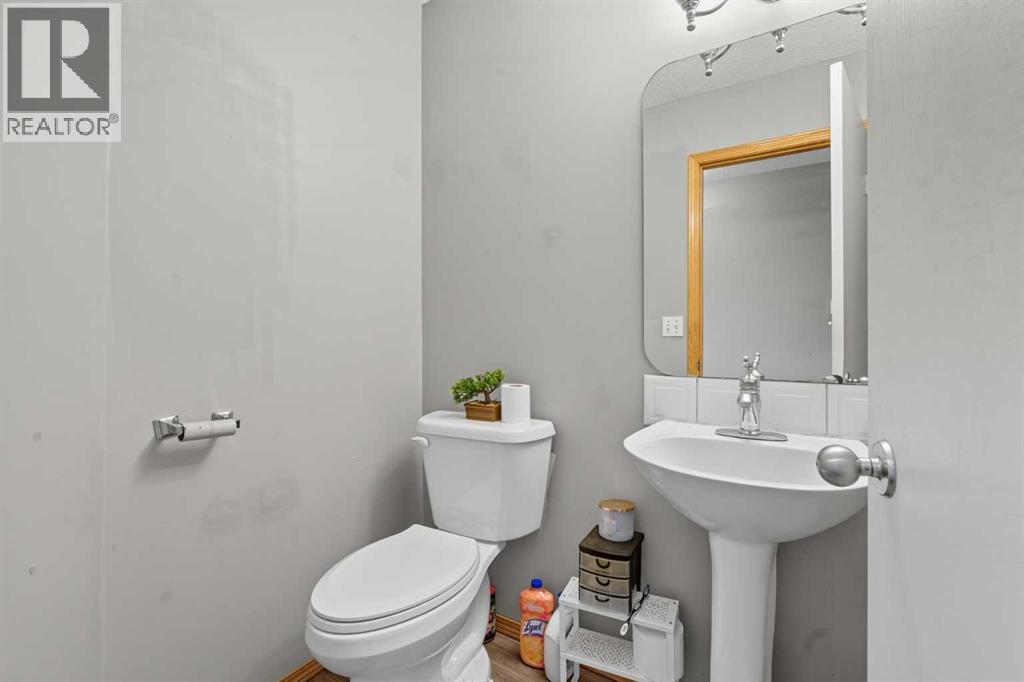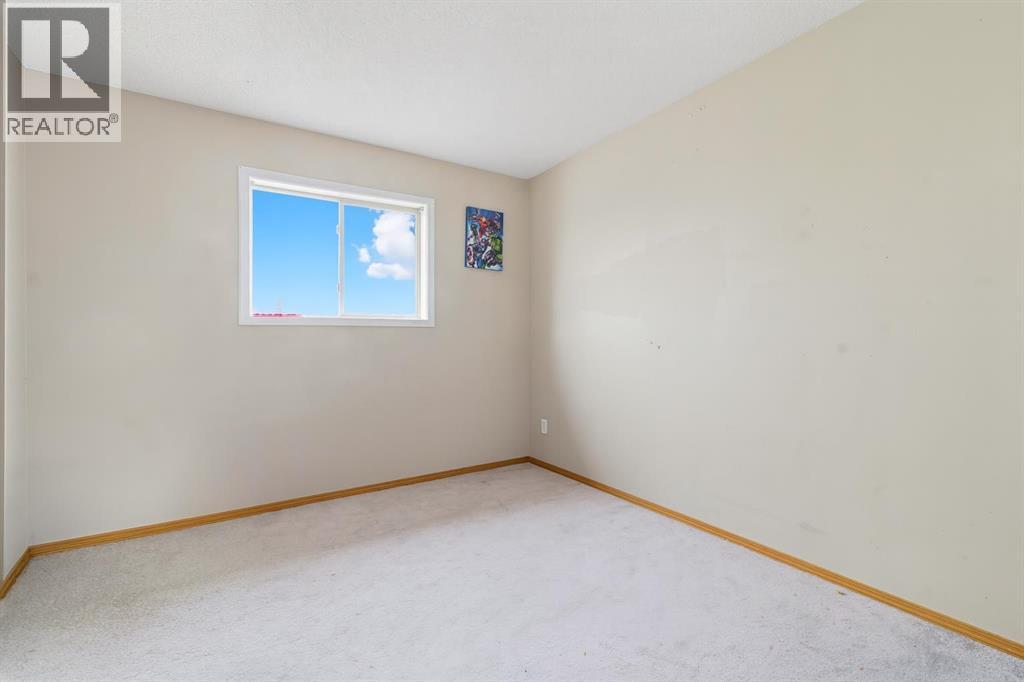3 Bedroom
2 Bathroom
1,415 ft2
None
Forced Air
Landscaped
$529,900
Welcome to 141 Saratoga Close NE, a bright and functional two-storey home tucked into the heart of family-friendly Monterey Park. With over 1,415 sq. ft. above grade plus a full basement, this home offers versatile living spaces, great natural light, and the convenience of a double attached garage. Step inside to a welcoming main floor that features a spacious living room with large windows, hardwood flooring, and a seamless flow into the dining area and kitchen. The kitchen is designed with plenty of cabinet storage, counter space, and a large window overlooking the backyard. A convenient half-bath completes this level.Upstairs, you’ll find three comfortable bedrooms, including a generous primary suite with two walk-in closets, alongside a dual-access 4-piece bathroom. The lower level provides additional potential —ideal for a future media space, gym, or playroom. Outside, the fenced south-facing backyard features a deck alongside excellent space for kids, pets, or weekend gatherings. There’s room for a fire-pit, play equipment, and gardening projects, making it a flexible extension of your living space. Set on a quiet street with playground (with zip line), schools, shopping, and transit nearby, this property combines suburban comfort with everyday convenience. Monterey Park is known for its welcoming community, easy access to major roadways, and proximity to amenities that make family life simple and enjoyable. This is a solid opportunity for buyers looking to invest in a detached home with great bones in a well-established Calgary neighbourhood. (id:58331)
Property Details
|
MLS® Number
|
A2262161 |
|
Property Type
|
Single Family |
|
Community Name
|
Monterey Park |
|
Amenities Near By
|
Park, Schools, Shopping |
|
Features
|
Closet Organizers |
|
Parking Space Total
|
2 |
|
Plan
|
9411515 |
Building
|
Bathroom Total
|
2 |
|
Bedrooms Above Ground
|
3 |
|
Bedrooms Total
|
3 |
|
Appliances
|
Washer, Refrigerator, Range - Electric, Dishwasher, Dryer, Hood Fan |
|
Basement Development
|
Unfinished |
|
Basement Type
|
Full (unfinished) |
|
Constructed Date
|
1994 |
|
Construction Material
|
Wood Frame |
|
Construction Style Attachment
|
Detached |
|
Cooling Type
|
None |
|
Exterior Finish
|
Vinyl Siding |
|
Flooring Type
|
Carpeted, Hardwood, Tile |
|
Foundation Type
|
Poured Concrete |
|
Half Bath Total
|
1 |
|
Heating Fuel
|
Natural Gas |
|
Heating Type
|
Forced Air |
|
Stories Total
|
2 |
|
Size Interior
|
1,415 Ft2 |
|
Total Finished Area
|
1415 Sqft |
|
Type
|
House |
Parking
Land
|
Acreage
|
No |
|
Fence Type
|
Fence |
|
Land Amenities
|
Park, Schools, Shopping |
|
Landscape Features
|
Landscaped |
|
Size Frontage
|
3.32 M |
|
Size Irregular
|
4004.00 |
|
Size Total
|
4004 Sqft|0-4,050 Sqft |
|
Size Total Text
|
4004 Sqft|0-4,050 Sqft |
|
Zoning Description
|
R-1 |
Rooms
| Level |
Type |
Length |
Width |
Dimensions |
|
Second Level |
Primary Bedroom |
|
|
11.67 Ft x 15.58 Ft |
|
Second Level |
4pc Bathroom |
|
|
7.75 Ft x 10.92 Ft |
|
Second Level |
Bedroom |
|
|
10.08 Ft x 10.92 Ft |
|
Second Level |
Bedroom |
|
|
11.83 Ft x 9.50 Ft |
|
Basement |
Recreational, Games Room |
|
|
38.50 Ft x 20.58 Ft |
|
Main Level |
Living Room |
|
|
20.92 Ft x 10.75 Ft |
|
Main Level |
Dining Room |
|
|
7.25 Ft x 9.67 Ft |
|
Main Level |
Kitchen |
|
|
8.42 Ft x 9.58 Ft |
|
Main Level |
2pc Bathroom |
|
|
5.42 Ft x 4.50 Ft |














