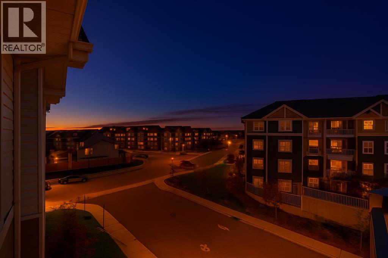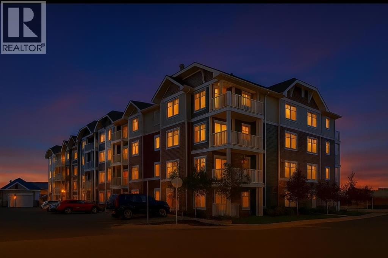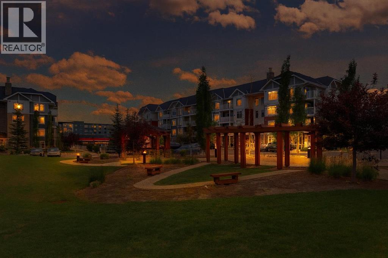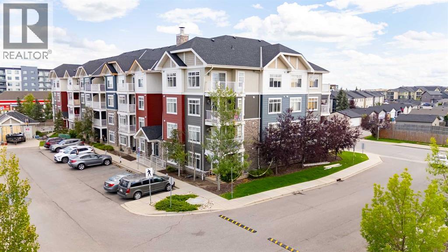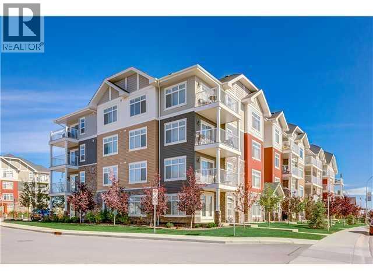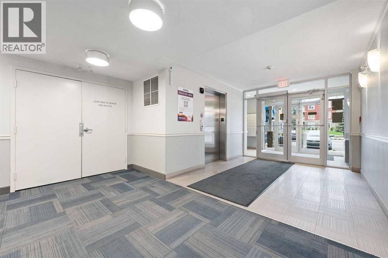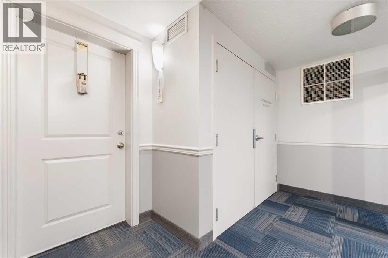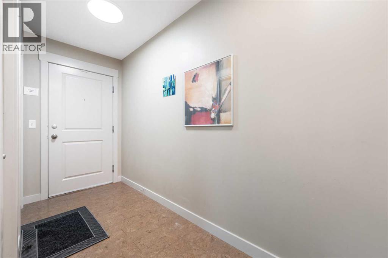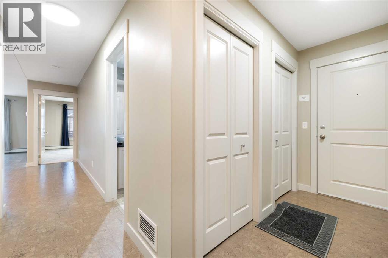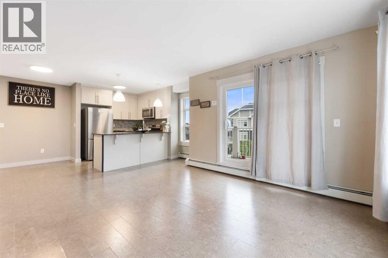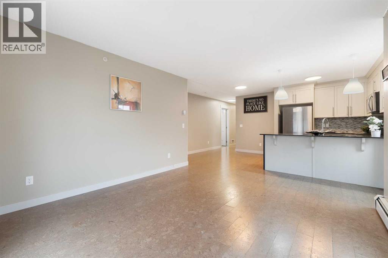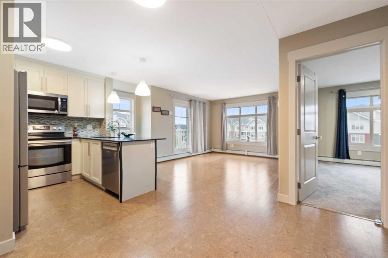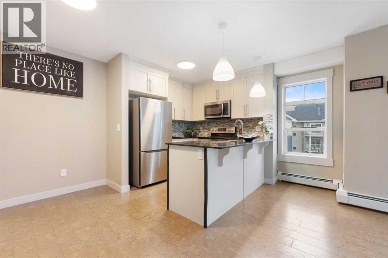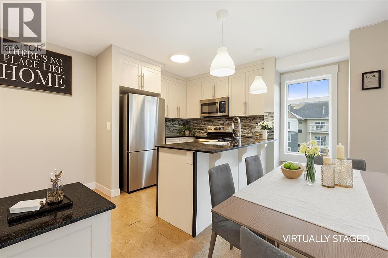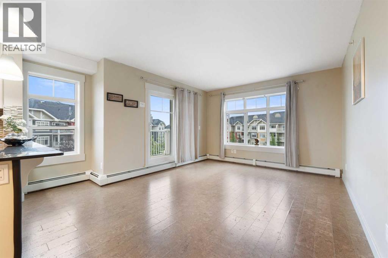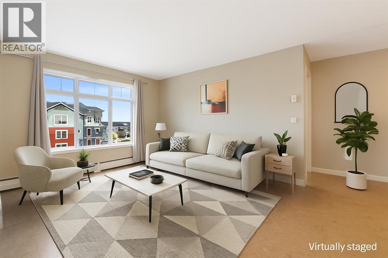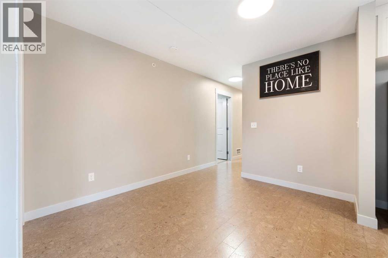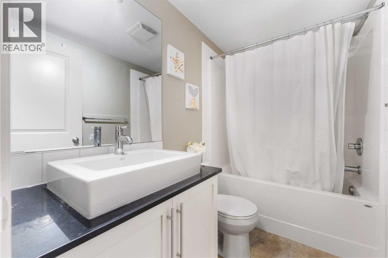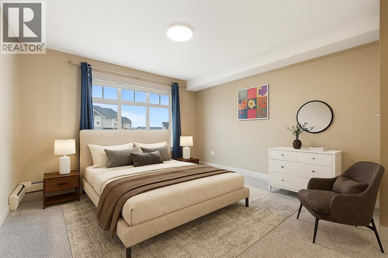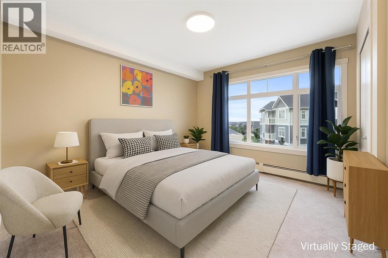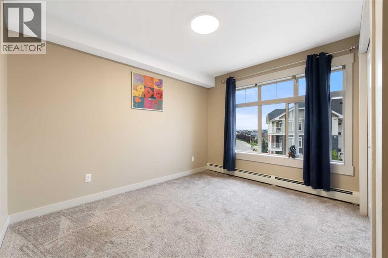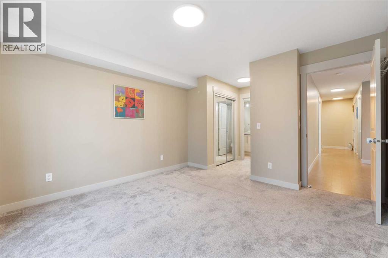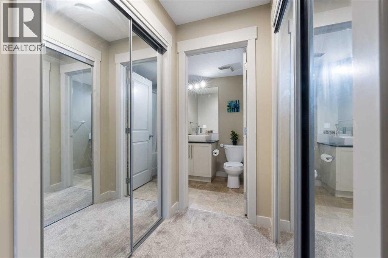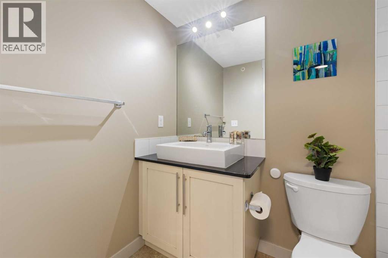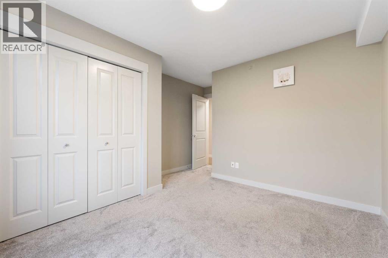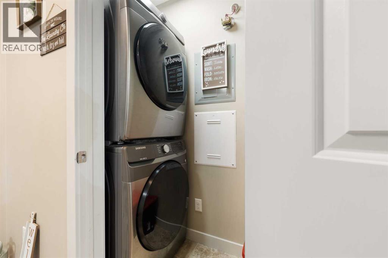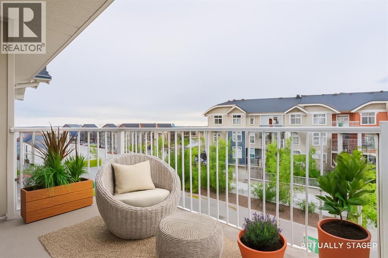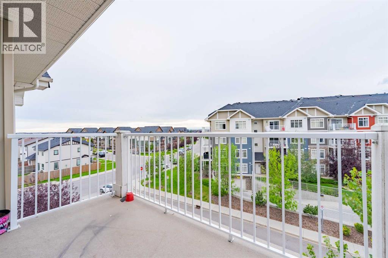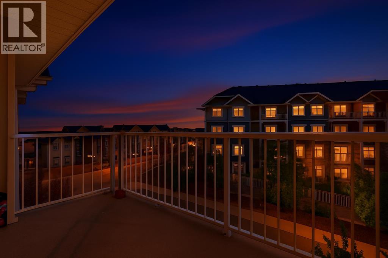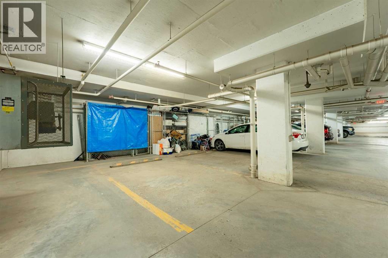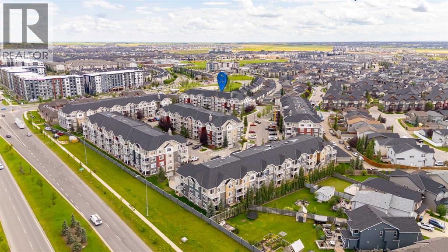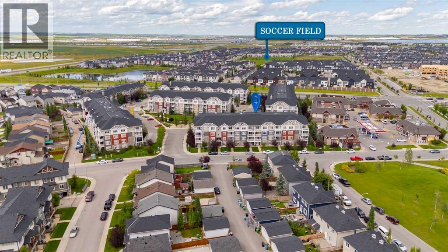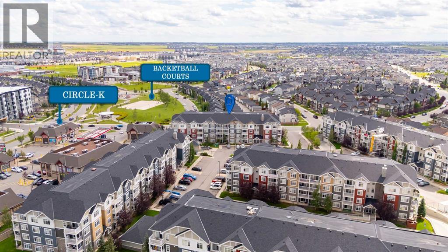1412, 155 Skyview Ranch Way Calgary, Alberta T3N 0L4
$279,000Maintenance, Condominium Amenities
$473.68 Monthly
Maintenance, Condominium Amenities
$473.68 MonthlyOWN FOR LESS THAN RENT! TOP FLOOR CORNER UNIT | 2 BED + 2 BATH | UNDERGROUND PARKING | STORAGEWhy rent when you can own this beautiful top-floor corner condo in SkyWest with as little as $15,000 down (5%)? Ideal for first-time buyers, investors, or downsizers — this home checks every box!What You’ll Love:Bright open-concept layout with large windows & scenic balcony views 2 spacious bedrooms, including a primary suite with dual closets & 4pc ensuite Modern kitchen with island, stainless appliances & tons of storage ??In-suite laundry (washer & dryer included)Heated underground titled parking + private storage lockerPet-friendly, secure building with elevator access ?? Prime Location:Steps to shopping, dining, groceries & transit Surrounded by parks, schools & green spaces Easy access to Stoney Trail & major commuter routes -With just 5% down (~$15,000) you could own this stunning 2-bed/2-bath condo in a fantastic community!- Call today to book your private viewing before it’s gone! (id:58331)
Property Details
| MLS® Number | A2246895 |
| Property Type | Single Family |
| Community Name | Skyview Ranch |
| Amenities Near By | Park, Playground, Schools, Shopping |
| Community Features | Pets Allowed With Restrictions |
| Features | Elevator, Parking |
| Parking Space Total | 1 |
| Plan | 1211714 |
Building
| Bathroom Total | 2 |
| Bedrooms Above Ground | 2 |
| Bedrooms Total | 2 |
| Amenities | Party Room |
| Appliances | Refrigerator, Dishwasher, Stove, Microwave Range Hood Combo, Washer & Dryer |
| Constructed Date | 2012 |
| Construction Material | Poured Concrete |
| Construction Style Attachment | Attached |
| Cooling Type | None |
| Exterior Finish | Brick, Concrete, Stone, Vinyl Siding |
| Flooring Type | Cork, Linoleum |
| Heating Type | Baseboard Heaters |
| Stories Total | 4 |
| Size Interior | 908 Ft2 |
| Total Finished Area | 908.23 Sqft |
| Type | Apartment |
Parking
| Underground |
Land
| Acreage | No |
| Land Amenities | Park, Playground, Schools, Shopping |
| Size Total Text | Unknown |
| Zoning Description | M-2 |
Rooms
| Level | Type | Length | Width | Dimensions |
|---|---|---|---|---|
| Main Level | 4pc Bathroom | 8.00 Ft x 4.92 Ft | ||
| Main Level | 4pc Bathroom | 8.25 Ft x 4.92 Ft | ||
| Main Level | Bedroom | 14.58 Ft x 11.42 Ft | ||
| Main Level | Primary Bedroom | 12.00 Ft x 12.92 Ft |
Contact Us
Contact us for more information
