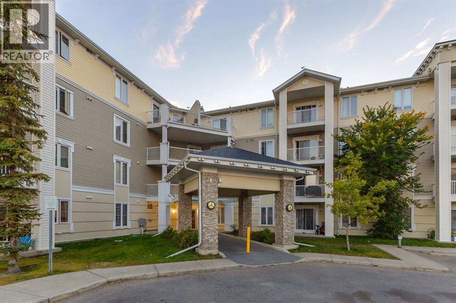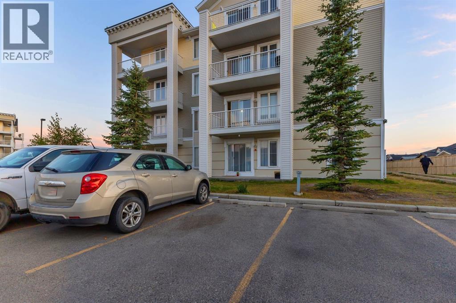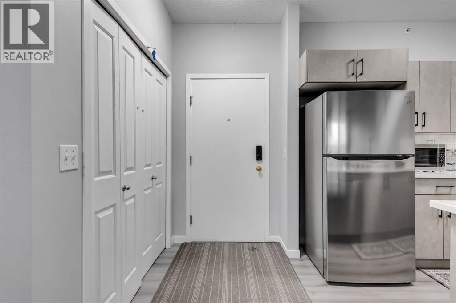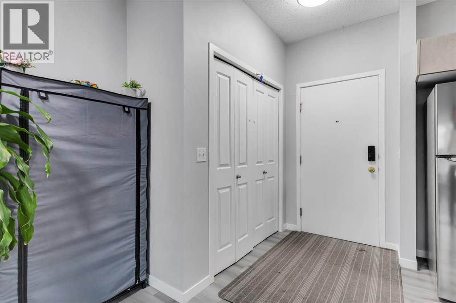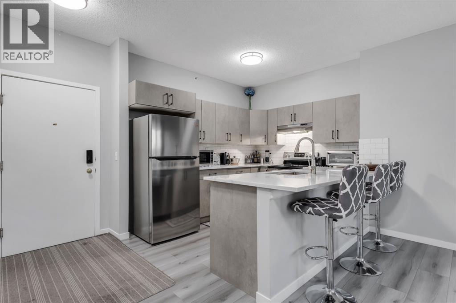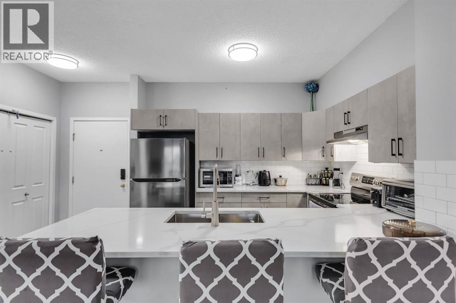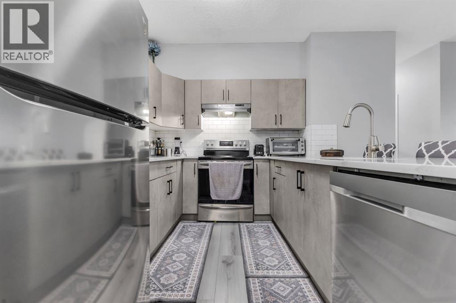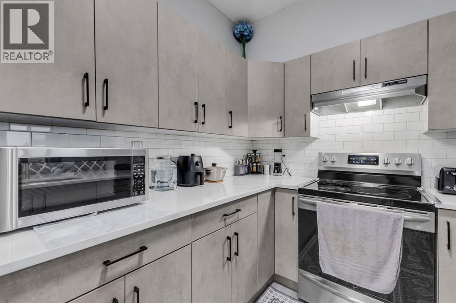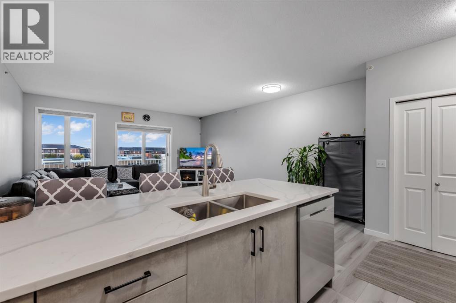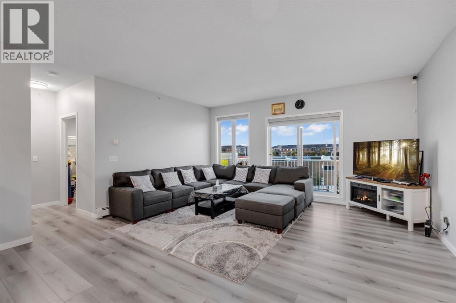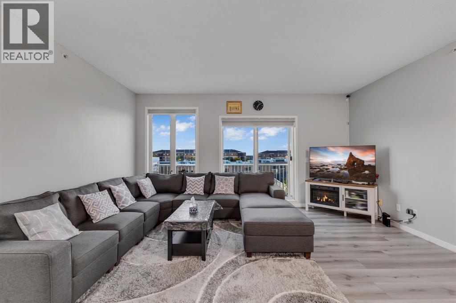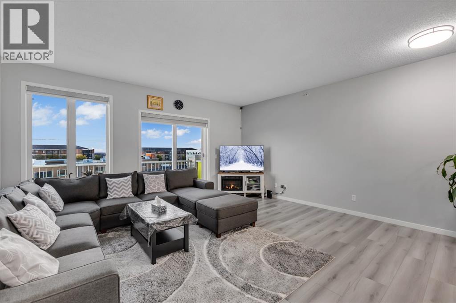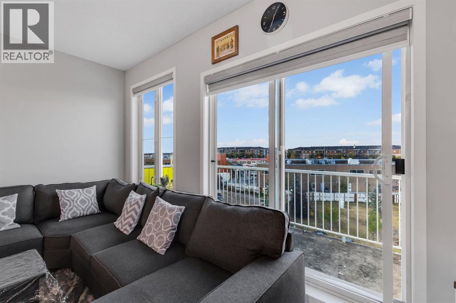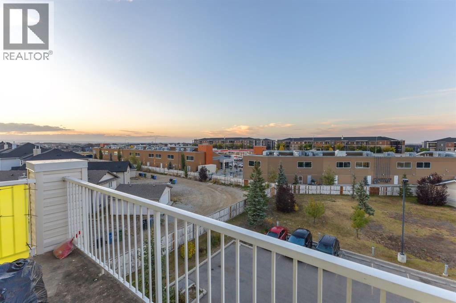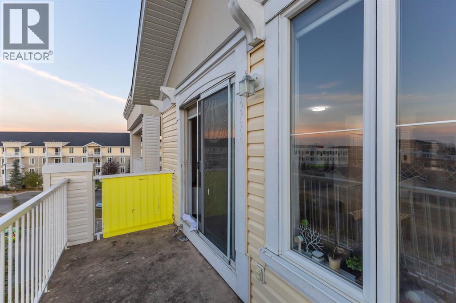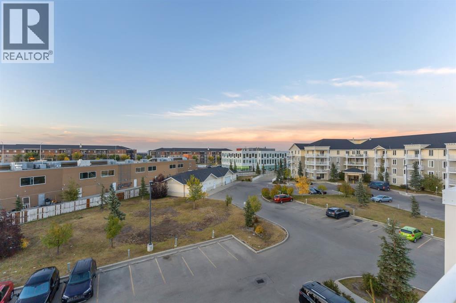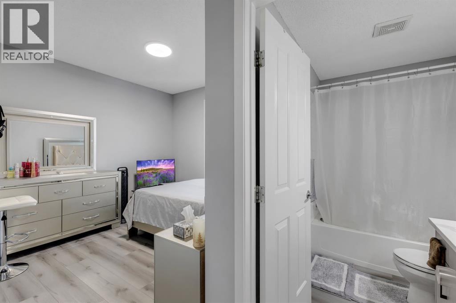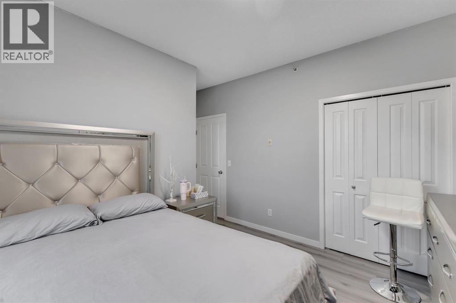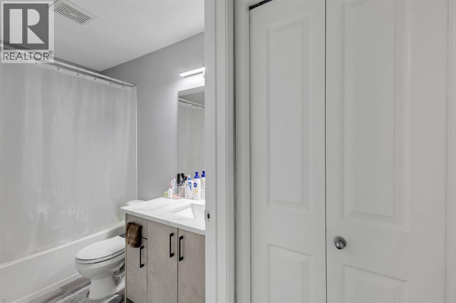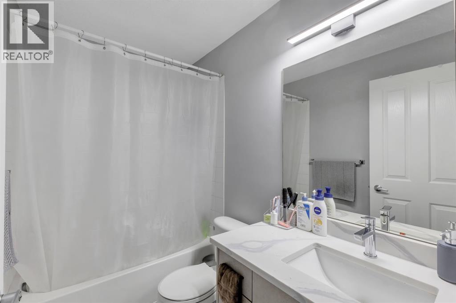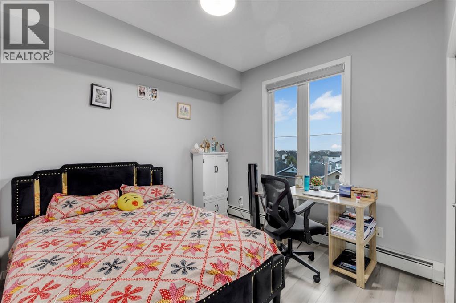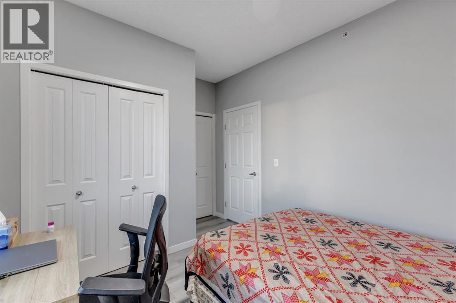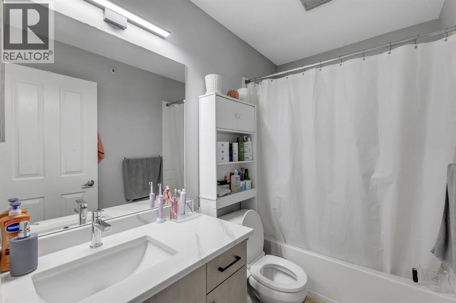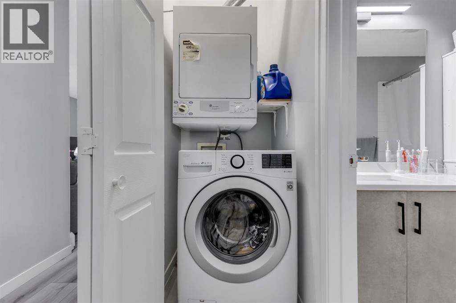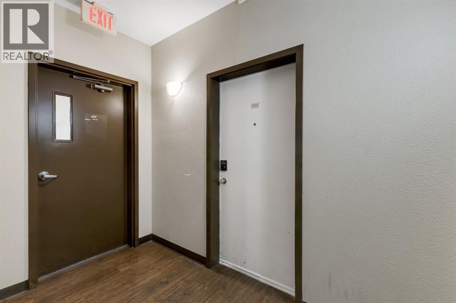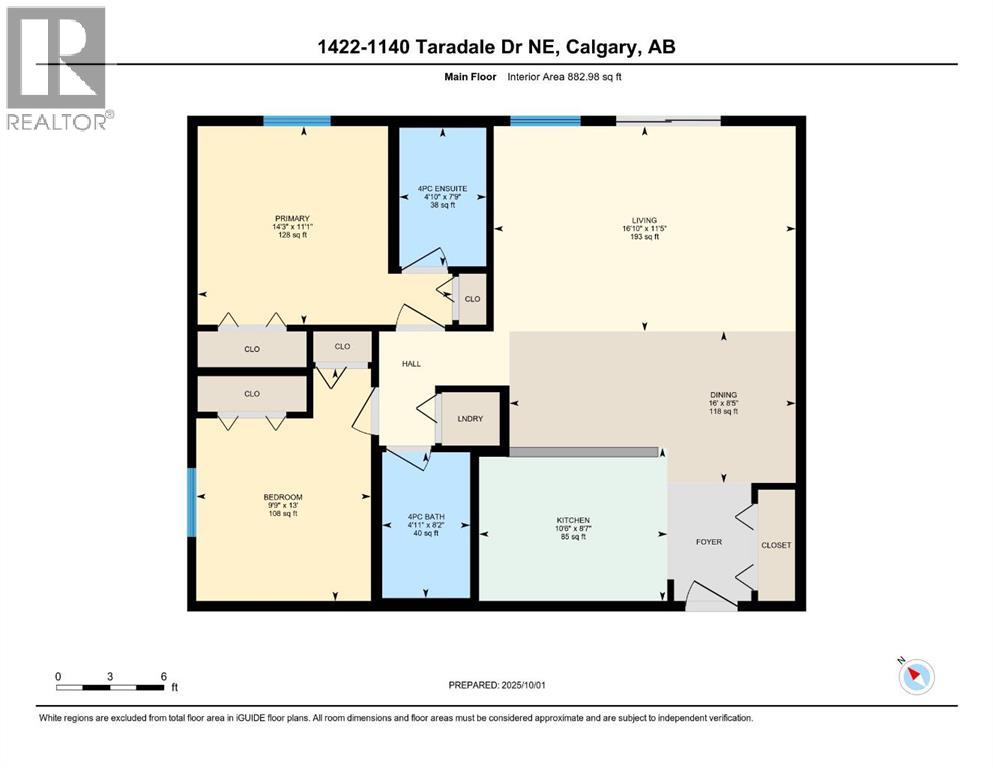1422, 1140 Taradale Drive Ne Calgary, Alberta T3J 0G1
$275,000Maintenance, Electricity, Heat
$564.06 Monthly
Maintenance, Electricity, Heat
$564.06 MonthlyImagine coming home to this bright and spacious 2-bed, 2-bath corner unit, simply unpack and enjoy. Priced to impress at $275,000, this home features a large living room, a sleek new kitchen with a breakfast bar, and elegant custom window coverings. The primary suite is a peaceful retreat with its own 4-piece en-suite. Best of all, your monthly budget is simplified with all utilities included in the condo fee—one less thing to worry about! Located on the top floor with a lovely balcony view, assigned parking, and incredible access to transit and shops, this is the perfect place to start your next chapter. (id:58331)
Property Details
| MLS® Number | A2262306 |
| Property Type | Single Family |
| Community Name | Taradale |
| Amenities Near By | Park, Playground, Schools, Shopping |
| Features | Elevator, No Animal Home, No Smoking Home, Parking |
| Parking Space Total | 1 |
| Plan | 0714034;60 |
Building
| Bathroom Total | 2 |
| Bedrooms Above Ground | 2 |
| Bedrooms Total | 2 |
| Appliances | Washer, Refrigerator, Dishwasher, Stove, Dryer, Microwave |
| Constructed Date | 2007 |
| Construction Style Attachment | Attached |
| Cooling Type | None |
| Exterior Finish | Stone, Vinyl Siding |
| Flooring Type | Tile, Vinyl Plank |
| Heating Type | Baseboard Heaters |
| Stories Total | 4 |
| Size Interior | 883 Ft2 |
| Total Finished Area | 882.98 Sqft |
| Type | Apartment |
Land
| Acreage | No |
| Land Amenities | Park, Playground, Schools, Shopping |
| Size Total Text | Unknown |
| Zoning Description | M-2 D86 |
Rooms
| Level | Type | Length | Width | Dimensions |
|---|---|---|---|---|
| Main Level | 4pc Bathroom | 8.17 Ft x 4.92 Ft | ||
| Main Level | 4pc Bathroom | 7.75 Ft x 4.83 Ft | ||
| Main Level | Bedroom | 13.00 Ft x 9.75 Ft | ||
| Main Level | Dining Room | 8.42 Ft x 16.00 Ft | ||
| Main Level | Kitchen | 8.58 Ft x 10.50 Ft | ||
| Main Level | Living Room | 11.42 Ft x 16.83 Ft | ||
| Main Level | Primary Bedroom | 11.08 Ft x 14.25 Ft |
Contact Us
Contact us for more information
