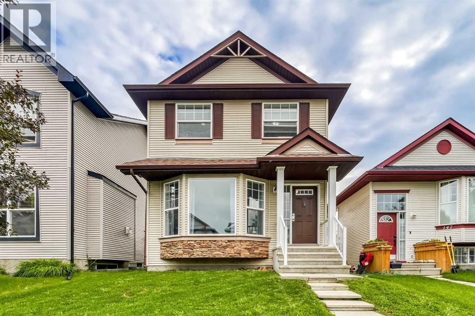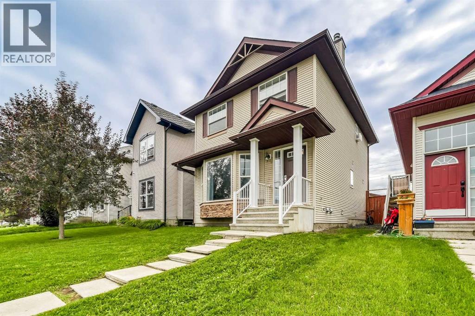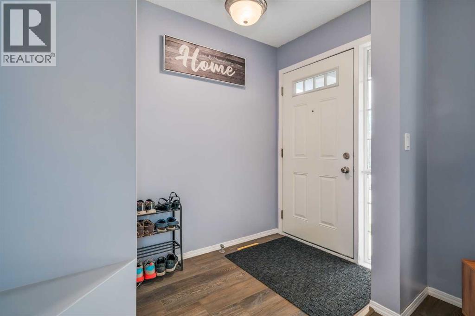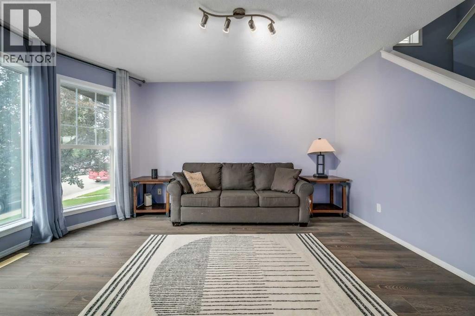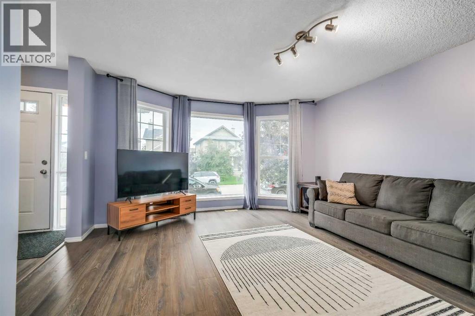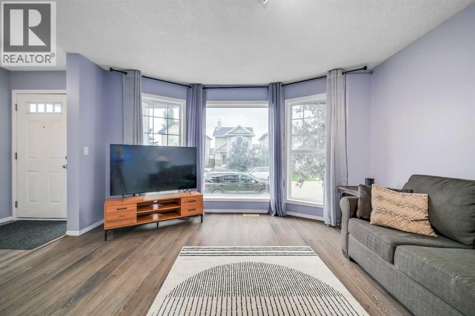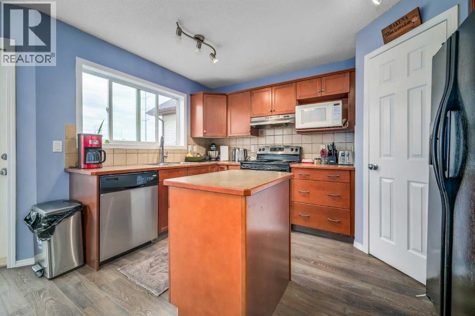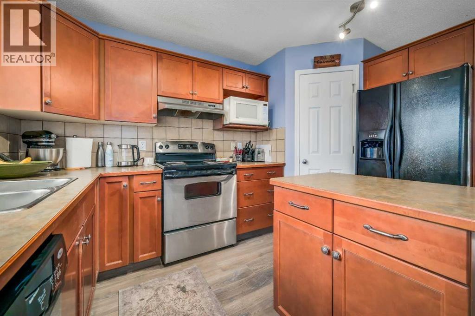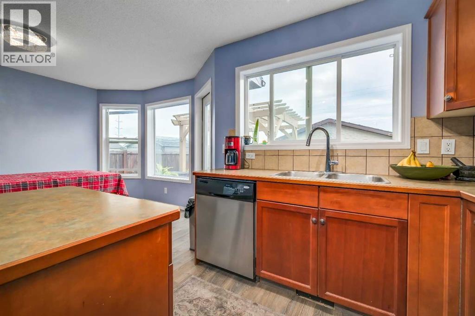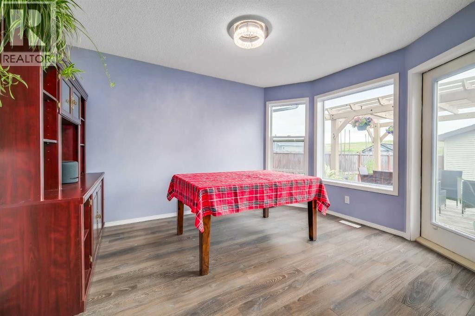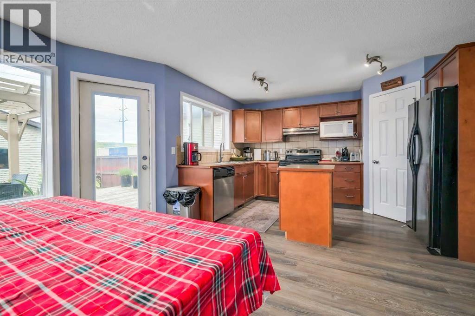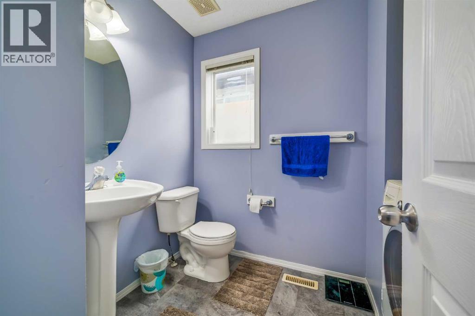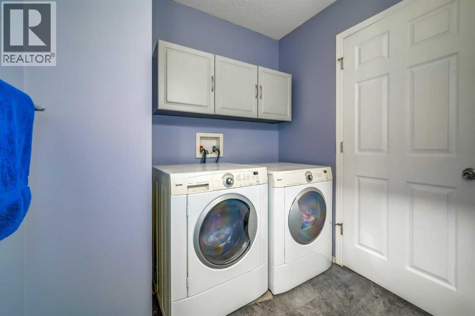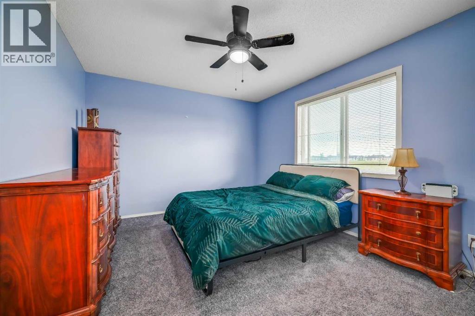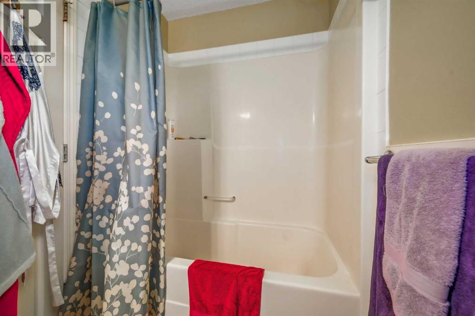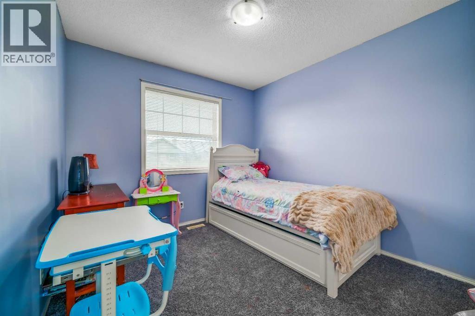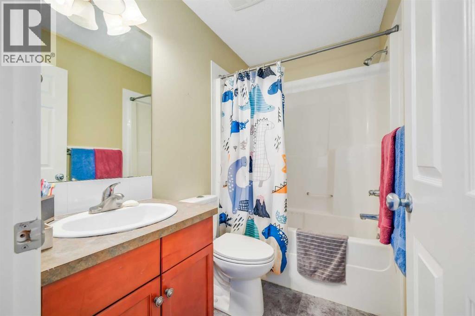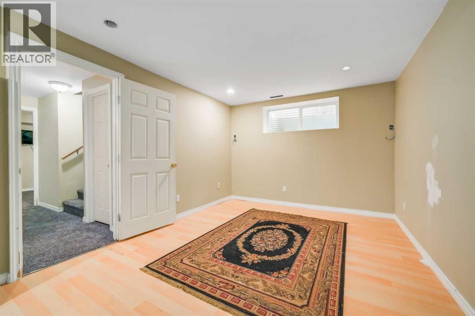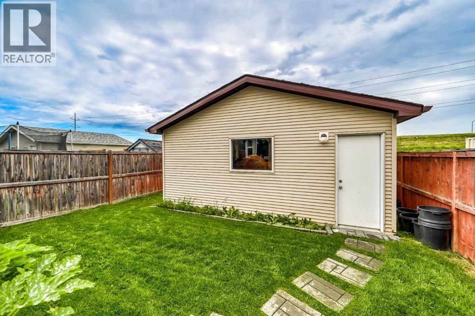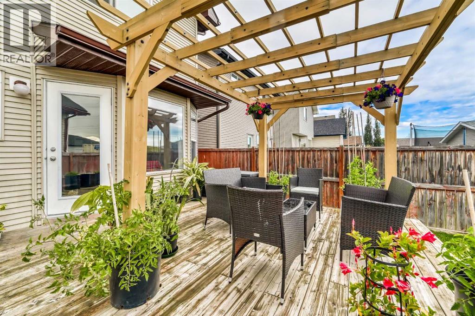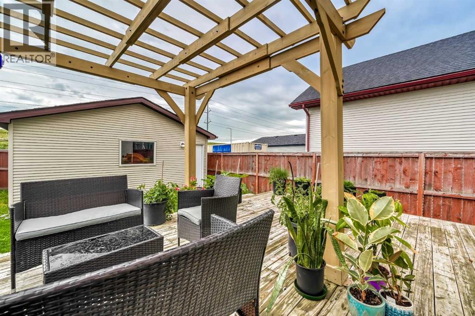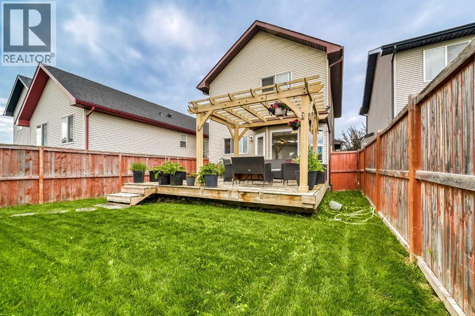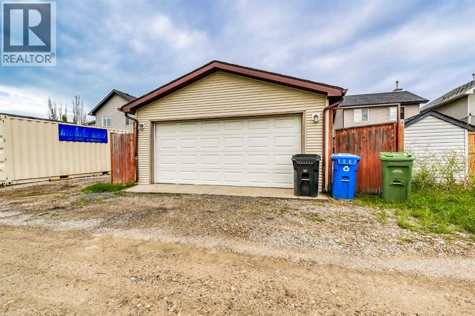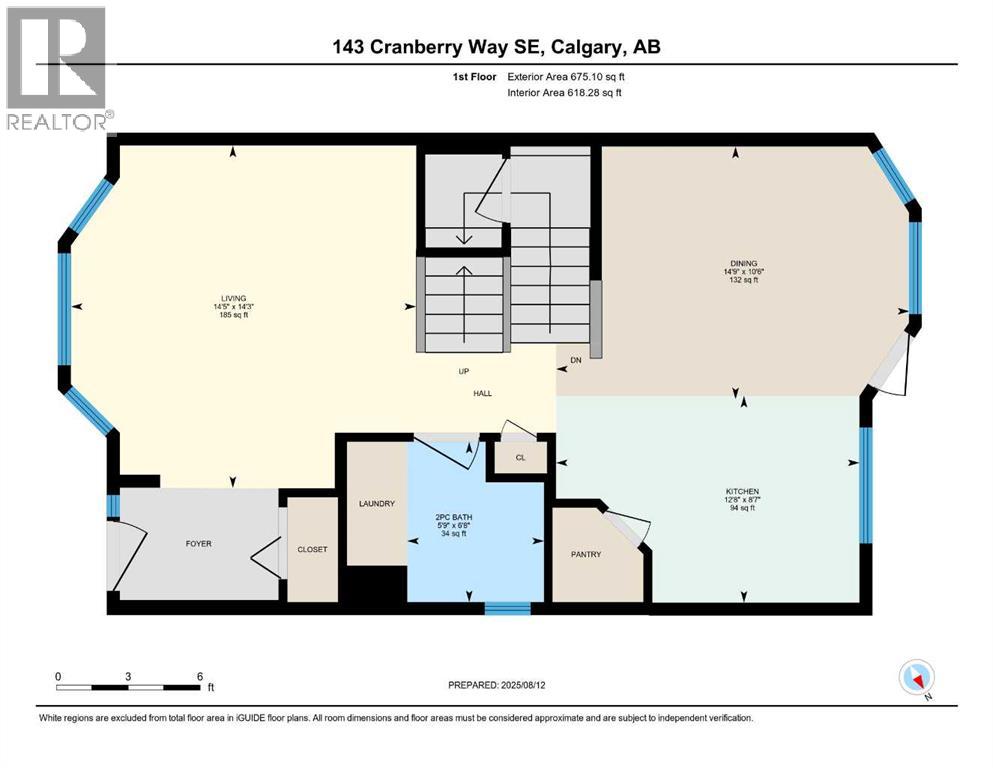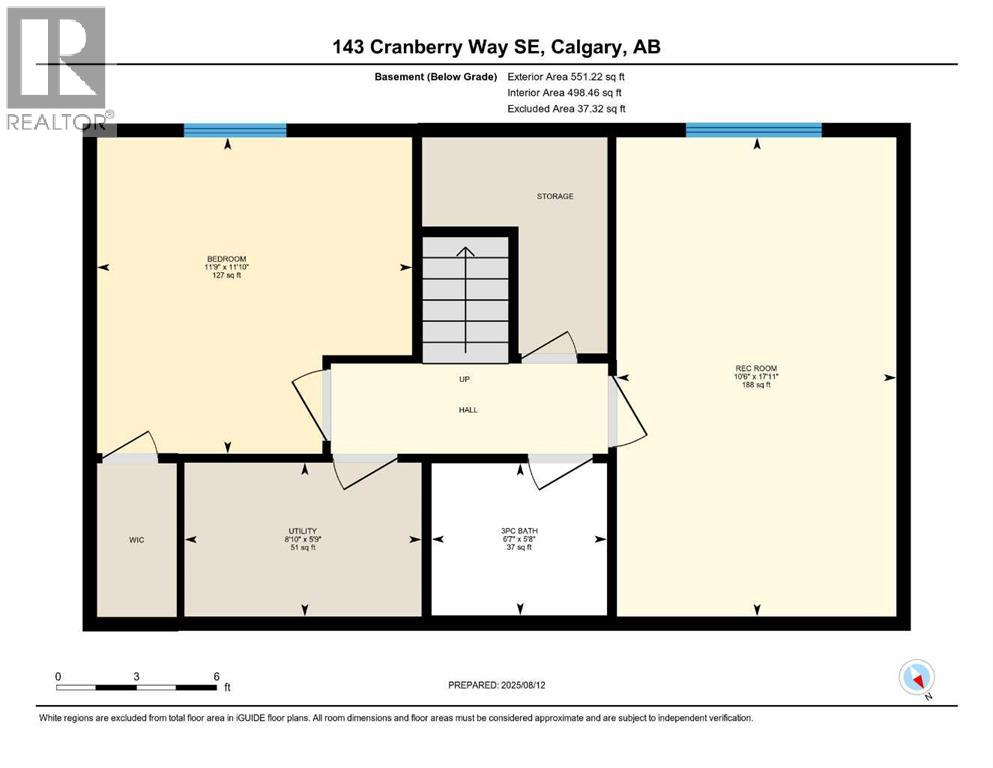4 Bedroom
4 Bathroom
1,320 ft2
None
Forced Air
Landscaped, Lawn
$549,000
Experience the best of family life in this inviting 1,320-square-foot home in the family-friendly community of Cranston. This freshly painted home offers four bedrooms and three and a half bathrooms, perfect for a growing family. Inside, natural light fills the spacious living room. The kitchen features maple cabinetry, a pantry, and an island. The bright dining area, with its large bay window, is ideal for meals and entertaining guests. Upstairs, the main bedroom includes a 4-piece ensuite and a walk-in closet. There are two additional good sized bedrooms and a four piece bathroom to complete the upper floor. The basement has a great rec room, a four piece bathroom and another bedroom. Outside, an expansive deck in the lush backyard is ready for barbecues, and the garage provides ample storage and parking to keep your cars warm in the winter! The home has been recently updated with new flooring, a new stove, and a new roof. Located just minutes from schools, parks and pathways, the South Campus hospital, and a variety of amenities, this home is perfectly situated to accommodate your lifestyle. It's ready for you to create lasting memories. (id:58331)
Property Details
|
MLS® Number
|
A2248236 |
|
Property Type
|
Single Family |
|
Community Name
|
Cranston |
|
Amenities Near By
|
Park, Playground, Recreation Nearby, Schools, Shopping |
|
Features
|
Back Lane, No Neighbours Behind, Level |
|
Parking Space Total
|
2 |
|
Plan
|
0413990 |
|
Structure
|
Deck |
Building
|
Bathroom Total
|
4 |
|
Bedrooms Above Ground
|
3 |
|
Bedrooms Below Ground
|
1 |
|
Bedrooms Total
|
4 |
|
Appliances
|
Refrigerator, Range - Electric, Dishwasher, Washer & Dryer |
|
Basement Development
|
Finished |
|
Basement Type
|
Full (finished) |
|
Constructed Date
|
2005 |
|
Construction Material
|
Wood Frame |
|
Construction Style Attachment
|
Detached |
|
Cooling Type
|
None |
|
Exterior Finish
|
Stone, Vinyl Siding |
|
Flooring Type
|
Carpeted, Laminate, Tile |
|
Foundation Type
|
Poured Concrete |
|
Half Bath Total
|
1 |
|
Heating Type
|
Forced Air |
|
Stories Total
|
2 |
|
Size Interior
|
1,320 Ft2 |
|
Total Finished Area
|
1320 Sqft |
|
Type
|
House |
Parking
Land
|
Acreage
|
No |
|
Fence Type
|
Fence |
|
Land Amenities
|
Park, Playground, Recreation Nearby, Schools, Shopping |
|
Landscape Features
|
Landscaped, Lawn |
|
Size Frontage
|
8.58 M |
|
Size Irregular
|
282.00 |
|
Size Total
|
282 M2|0-4,050 Sqft |
|
Size Total Text
|
282 M2|0-4,050 Sqft |
|
Zoning Description
|
R-g |
Rooms
| Level |
Type |
Length |
Width |
Dimensions |
|
Second Level |
4pc Bathroom |
|
|
7.75 Ft x 4.83 Ft |
|
Second Level |
4pc Bathroom |
|
|
5.00 Ft x 7.83 Ft |
|
Second Level |
Bedroom |
|
|
9.33 Ft x 11.58 Ft |
|
Second Level |
Bedroom |
|
|
9.33 Ft x 11.67 Ft |
|
Second Level |
Primary Bedroom |
|
|
13.75 Ft x 11.00 Ft |
|
Basement |
3pc Bathroom |
|
|
5.67 Ft x 6.58 Ft |
|
Basement |
Bedroom |
|
|
11.83 Ft x 11.75 Ft |
|
Basement |
Recreational, Games Room |
|
|
17.92 Ft x 10.50 Ft |
|
Basement |
Furnace |
|
|
5.75 Ft x 8.83 Ft |
|
Main Level |
2pc Bathroom |
|
|
6.67 Ft x 5.75 Ft |
|
Main Level |
Dining Room |
|
|
10.50 Ft x 14.75 Ft |
|
Main Level |
Kitchen |
|
|
8.58 Ft x 12.67 Ft |
|
Main Level |
Living Room |
|
|
14.25 Ft x 14.42 Ft |
