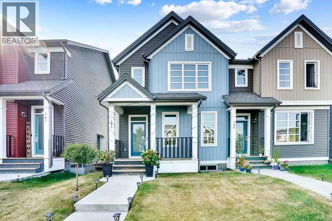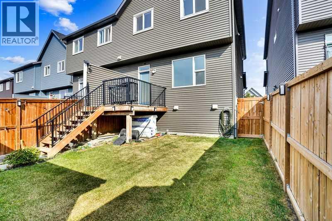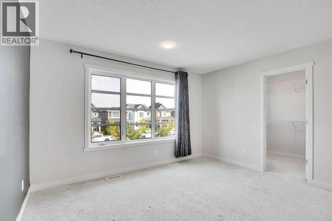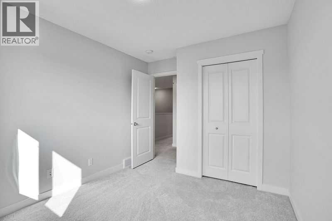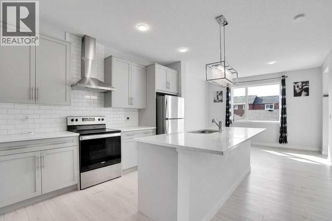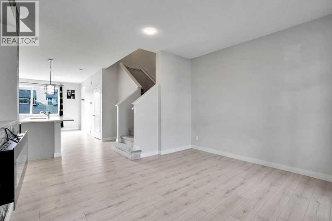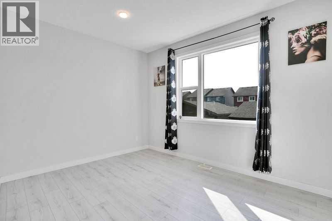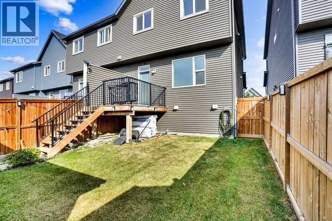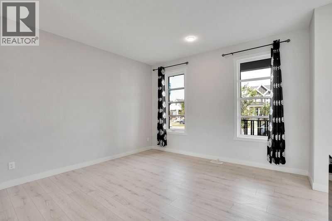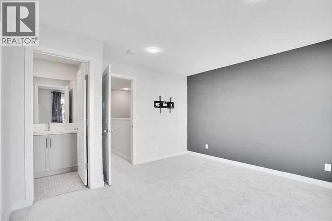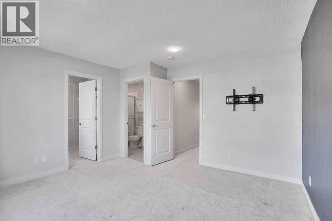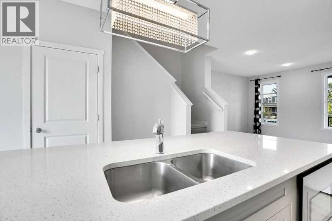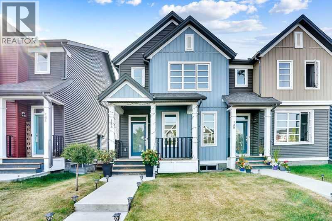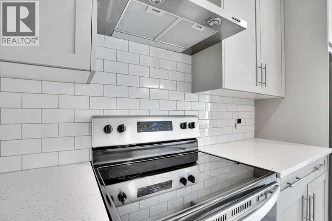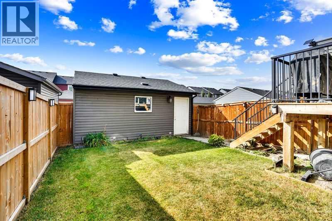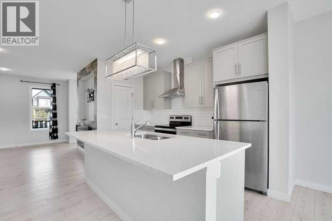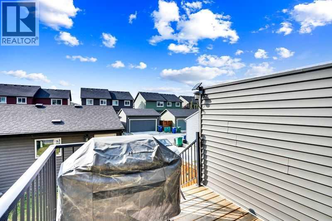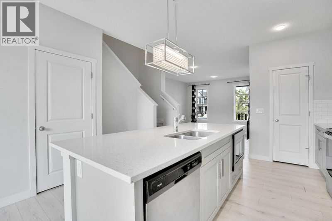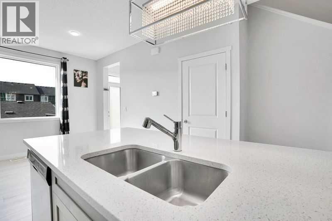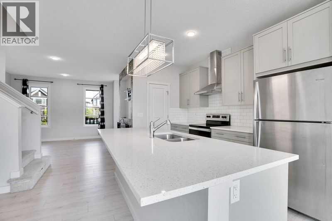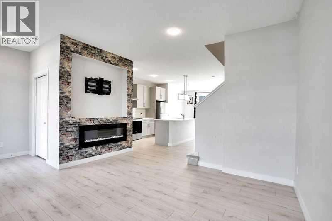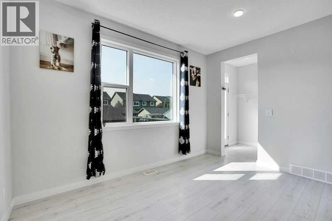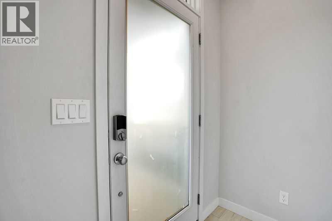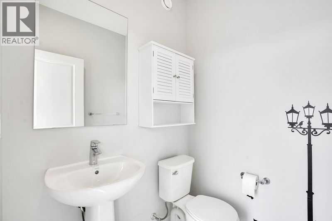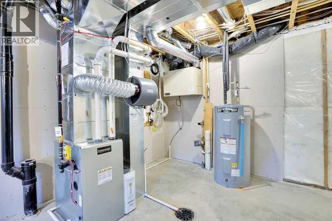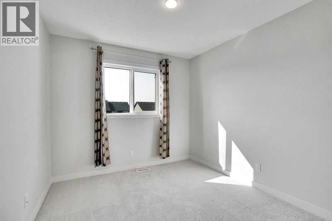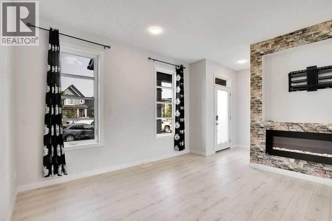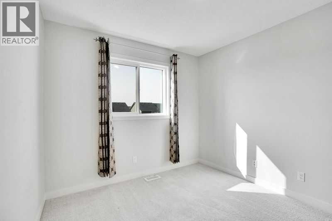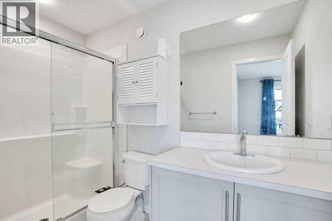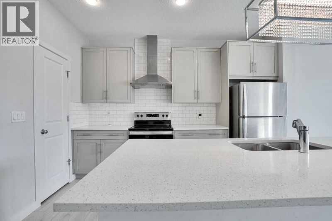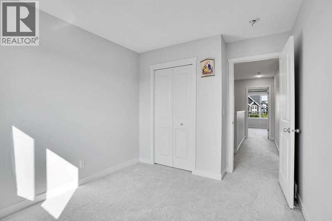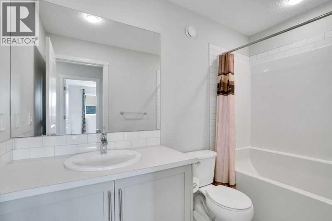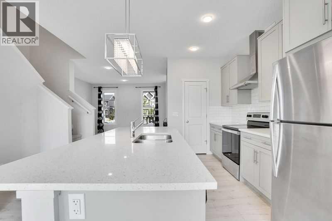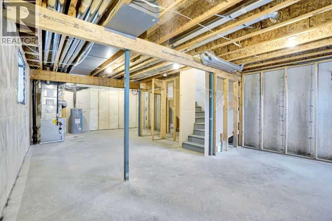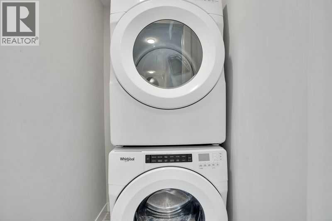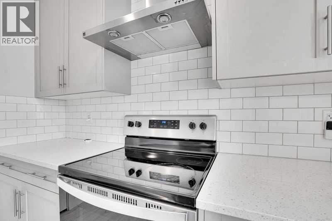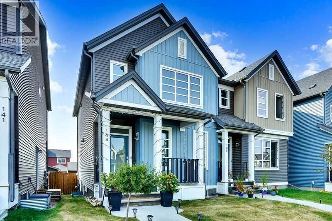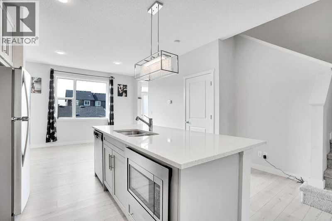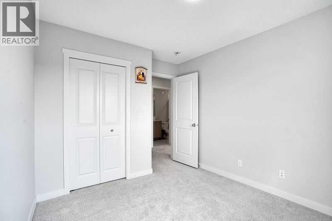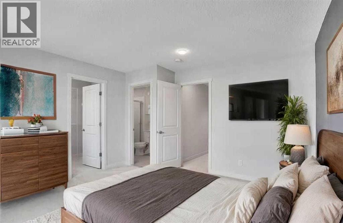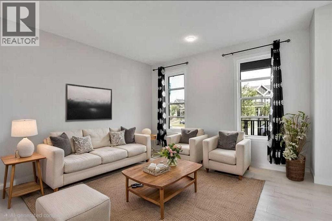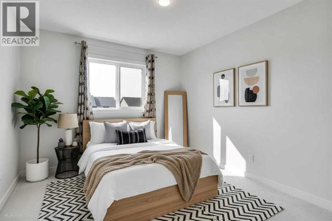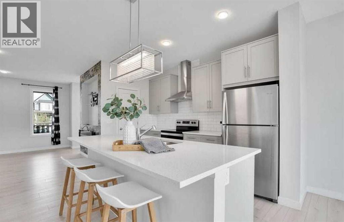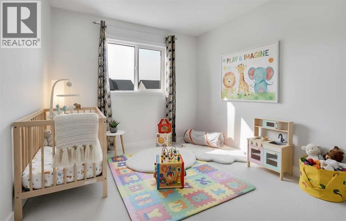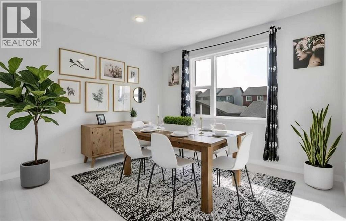3 Bedroom
3 Bathroom
1,467 ft2
Fireplace
None
Forced Air
$514,900
Move in ready Lanark 2 story,1467 Sq Ft. Quick Access to Calgary .Welcome to well maintained 1467 Square Feet home in the family friendly community of Lanark Airdrie .This property is truly move-in ready , an unbeatable spot just 2 minutes from the 40 Ave exit for the quick Calgary access. The main floor offers seamless indoor/outdoor living. Relax on charming front veranda or head to the sunny west facing backyard. BBQ gas line . Inside the bright open concept layout flows perfectly: from the front living room (featuring modern accent wall and electric fireplace0, trough the spacious kitchen with walk in pantry and into the bright dining area. A convenient half bath completes the level. Upstairs the Primary suit includes a walk-in closet and a 4 piece ensuite, complemented by two more bedroom and a full bath . For more security and value the home includes a double Detached Garage . For Security Cameras with smart door bell for ultimate peace of mind. Enjoy the active community lifestyle you are steps from soccer fields , an ice rink and extensive pathway connecting to nearby areas. The unfinished basement offer fantastic future potential . quick possession available . Book your private viewing today. (id:58331)
Property Details
|
MLS® Number
|
A2257458 |
|
Property Type
|
Single Family |
|
Community Name
|
Lanark |
|
Amenities Near By
|
Park, Playground, Schools, Shopping |
|
Features
|
Back Lane |
|
Parking Space Total
|
2 |
|
Plan
|
1911964 |
|
Structure
|
Deck |
Building
|
Bathroom Total
|
3 |
|
Bedrooms Above Ground
|
3 |
|
Bedrooms Total
|
3 |
|
Appliances
|
Washer, Refrigerator, Dishwasher, Stove, Dryer, Hood Fan, Window Coverings, Garage Door Opener |
|
Basement Development
|
Unfinished |
|
Basement Type
|
Full (unfinished) |
|
Constructed Date
|
2020 |
|
Construction Material
|
Wood Frame |
|
Construction Style Attachment
|
Semi-detached |
|
Cooling Type
|
None |
|
Fireplace Present
|
Yes |
|
Fireplace Total
|
1 |
|
Flooring Type
|
Laminate |
|
Foundation Type
|
Poured Concrete |
|
Half Bath Total
|
1 |
|
Heating Type
|
Forced Air |
|
Stories Total
|
2 |
|
Size Interior
|
1,467 Ft2 |
|
Total Finished Area
|
1467.15 Sqft |
|
Type
|
Duplex |
Parking
Land
|
Acreage
|
No |
|
Fence Type
|
Fence |
|
Land Amenities
|
Park, Playground, Schools, Shopping |
|
Size Frontage
|
4.3 M |
|
Size Irregular
|
245.00 |
|
Size Total
|
245 Sqft|0-4,050 Sqft |
|
Size Total Text
|
245 Sqft|0-4,050 Sqft |
|
Zoning Description
|
R2 |
Rooms
| Level |
Type |
Length |
Width |
Dimensions |
|
Second Level |
Primary Bedroom |
|
|
13.00 Ft x 12.42 Ft |
|
Second Level |
Bedroom |
|
|
9.42 Ft x 11.33 Ft |
|
Second Level |
Bedroom |
|
|
9.17 Ft x 11.33 Ft |
|
Second Level |
Other |
|
|
5.67 Ft x 8.08 Ft |
|
Second Level |
3pc Bathroom |
|
|
9.33 Ft x 5.00 Ft |
|
Second Level |
4pc Bathroom |
|
|
9.33 Ft x 5.00 Ft |
|
Second Level |
Laundry Room |
|
|
5.00 Ft x 3.67 Ft |
|
Main Level |
Living Room |
|
|
13.58 Ft x 12.75 Ft |
|
Main Level |
Kitchen |
|
|
15.08 Ft x 12.17 Ft |
|
Main Level |
Dining Room |
|
|
13.00 Ft x 10.50 Ft |
|
Main Level |
Other |
|
|
5.58 Ft x 4.50 Ft |
|
Main Level |
2pc Bathroom |
|
|
5.17 Ft x 5.25 Ft |
|
Main Level |
Pantry |
|
|
5.00 Ft x 3.58 Ft |
