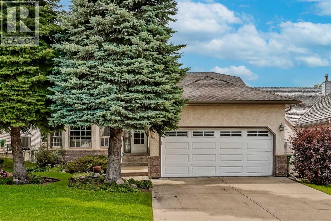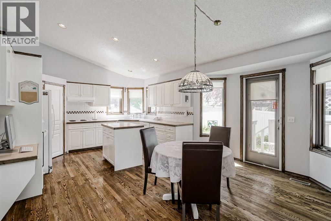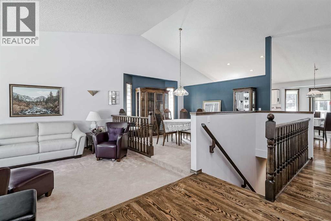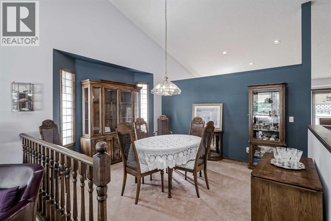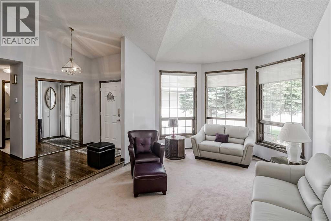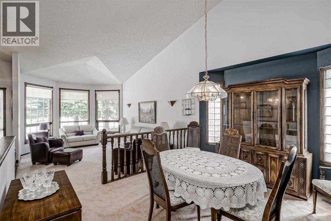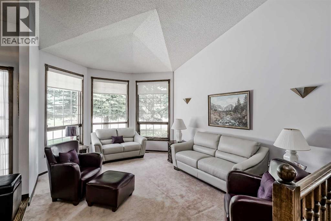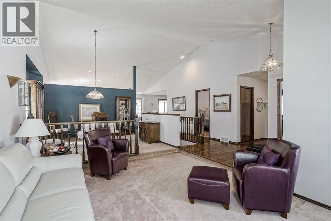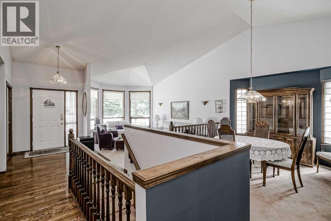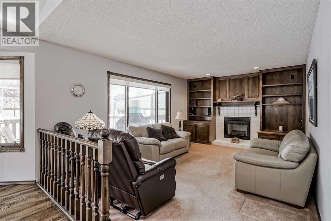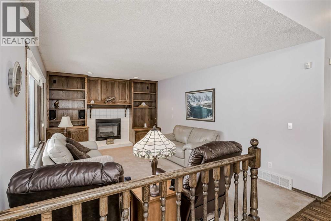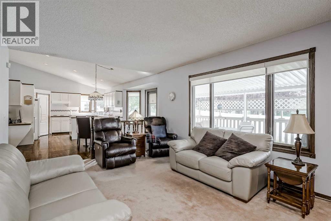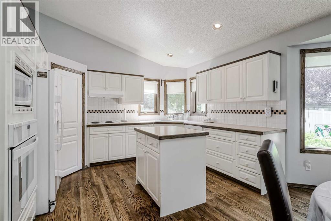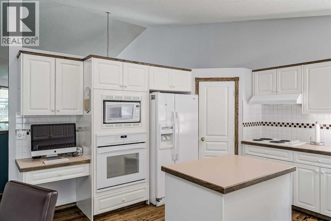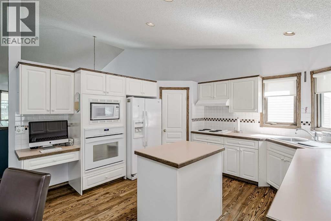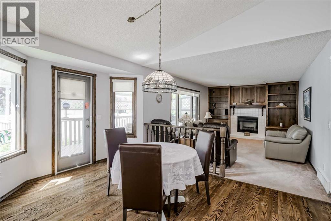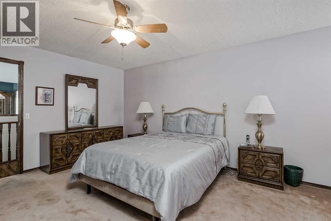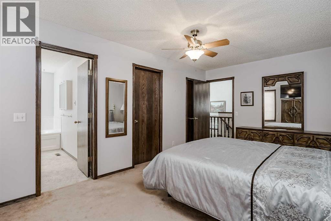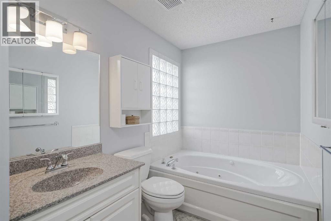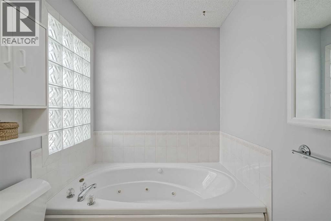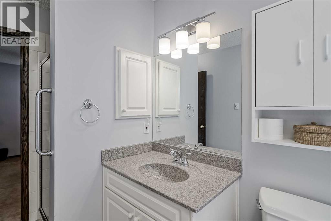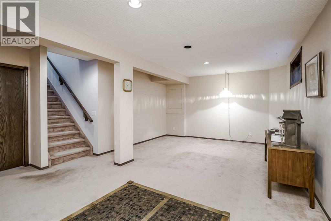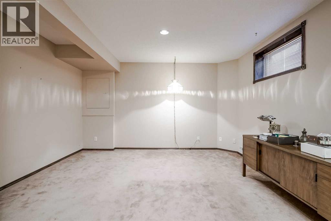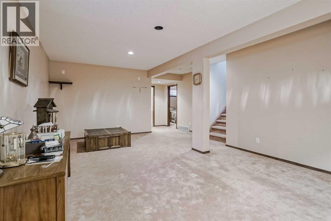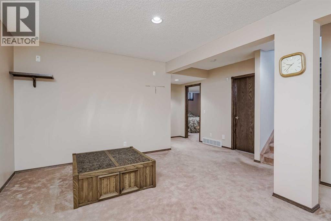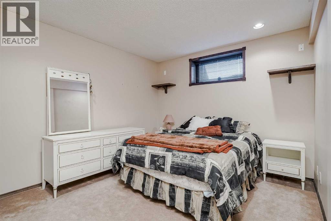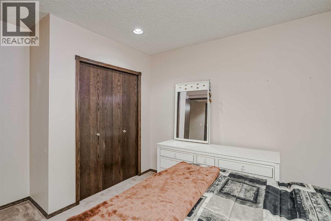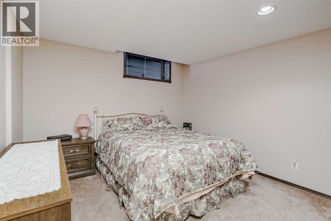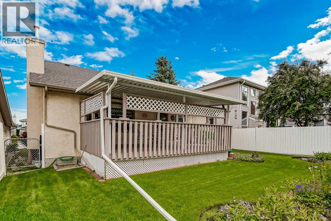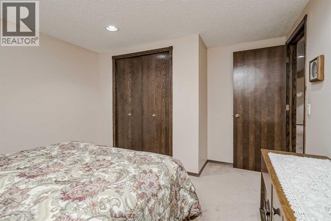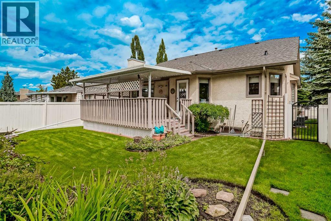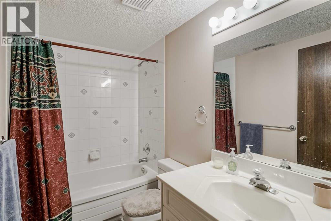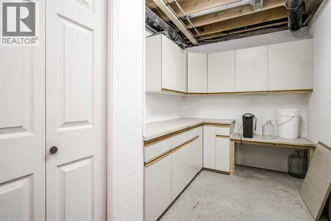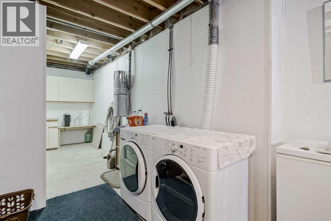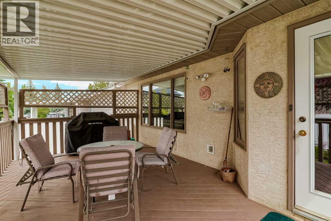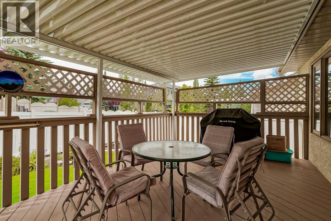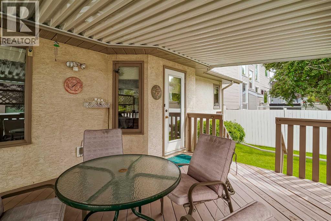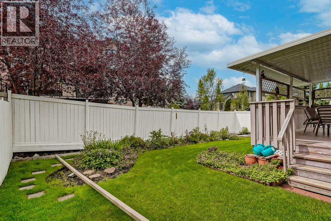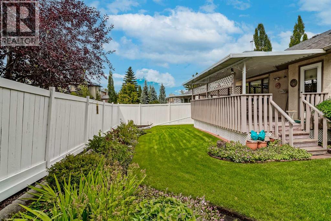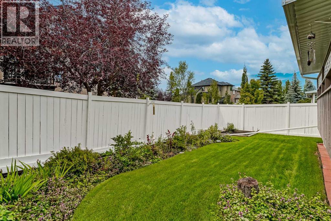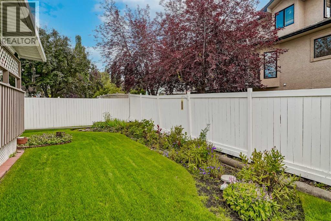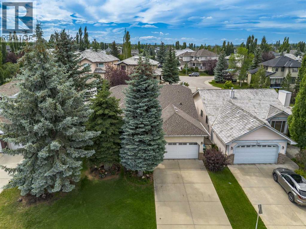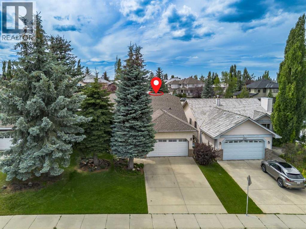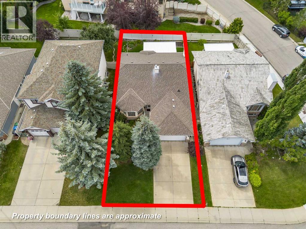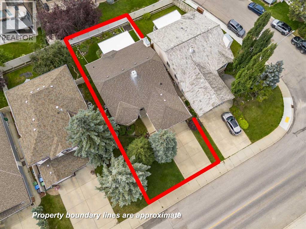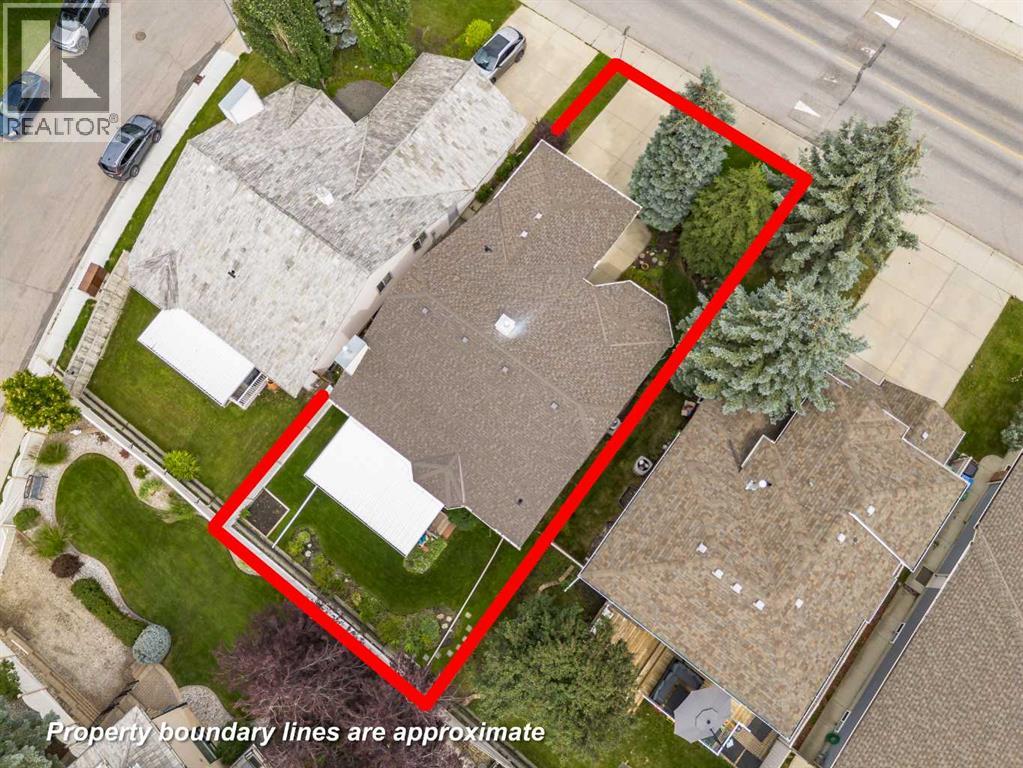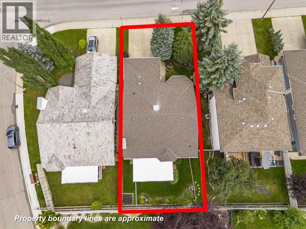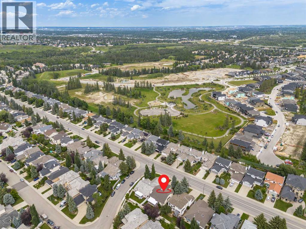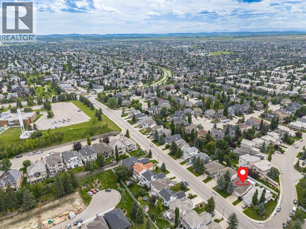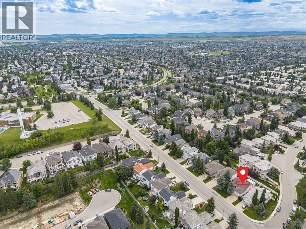3 Bedroom
3 Bathroom
1,513 ft2
Bungalow
Fireplace
Central Air Conditioning
Forced Air
Landscaped, Lawn
$700,000
Ideally situated in the highly desirable community of Evergreen. This sophisticated residence offers unparalleled convenience, located just steps from the serene Fish Creek Provincial Park, a nearby playground, excellent schools, and the C-Train station.Designed for effortless single-level living, the home immediately impresses with a welcoming living room featuring soaring vaulted ceilings that create a grand, airy ambiance. Abundant natural light streams through large windows, highlighting the rich hardwood flooring that flows throughout the main living areas.At the heart of this home is a tastefully appointed kitchen, showcasing sleek white cabinetry that exudes a fresh and inviting atmosphere. Whether enjoying a casual breakfast in the cozy nook or hosting elegant dinners in the dedicated dining area, this space effortlessly caters to diverse lifestyles. The kitchen thoughtfully overlooks the tranquil backyard, providing a peaceful view while you prepare meals. Adjacent, a charming family room offers a warm gathering space, complete with a cozy fireplace and built-in shelves – perfect for intimate moments or displaying cherished items.The main floor is further enhanced by a spacious primary bedroom, designed as a private retreat. It features a generous walk-in closet and a luxurious 4-piece ensuite bathroom, complete with a soothing soaking tub and a separate walk-in shower.The lower level, partially finished, significantly expands the living space. It includes two additional comfortable bedrooms, a full bathroom, another versatile family room, and ample undeveloped space, offering exciting potential for future customization.Outdoor living is a delight with a large, covered deck, providing a perfect spot to unwind and enjoy the beautifully landscaped yard regardless of the weather. A double-attached garage ensures generous room for vehicles and additional storage.This bungalow truly offers the ultimate combination of comfort, accessibility, and an en viable location, presenting a rare chance to call this gem home. (id:58331)
Property Details
|
MLS® Number
|
A2258054 |
|
Property Type
|
Single Family |
|
Community Name
|
Evergreen |
|
Amenities Near By
|
Park, Playground, Schools, Shopping |
|
Features
|
Closet Organizers, No Animal Home, No Smoking Home, Level, Gas Bbq Hookup |
|
Parking Space Total
|
4 |
|
Plan
|
9110328 |
|
Structure
|
Deck |
Building
|
Bathroom Total
|
3 |
|
Bedrooms Above Ground
|
1 |
|
Bedrooms Below Ground
|
2 |
|
Bedrooms Total
|
3 |
|
Appliances
|
Refrigerator, Cooktop - Electric, Dishwasher, Microwave, Oven - Built-in, Washer & Dryer |
|
Architectural Style
|
Bungalow |
|
Basement Development
|
Partially Finished |
|
Basement Type
|
Full (partially Finished) |
|
Constructed Date
|
1993 |
|
Construction Material
|
Poured Concrete, Wood Frame |
|
Construction Style Attachment
|
Detached |
|
Cooling Type
|
Central Air Conditioning |
|
Exterior Finish
|
Concrete |
|
Fireplace Present
|
Yes |
|
Fireplace Total
|
1 |
|
Flooring Type
|
Carpeted, Hardwood |
|
Foundation Type
|
Poured Concrete |
|
Half Bath Total
|
1 |
|
Heating Type
|
Forced Air |
|
Stories Total
|
1 |
|
Size Interior
|
1,513 Ft2 |
|
Total Finished Area
|
1513.17 Sqft |
|
Type
|
House |
Parking
Land
|
Acreage
|
No |
|
Fence Type
|
Fence |
|
Land Amenities
|
Park, Playground, Schools, Shopping |
|
Landscape Features
|
Landscaped, Lawn |
|
Size Depth
|
34.02 M |
|
Size Frontage
|
14.6 M |
|
Size Irregular
|
496.00 |
|
Size Total
|
496 M2|4,051 - 7,250 Sqft |
|
Size Total Text
|
496 M2|4,051 - 7,250 Sqft |
|
Zoning Description
|
R-g |
Rooms
| Level |
Type |
Length |
Width |
Dimensions |
|
Basement |
Bedroom |
|
|
10.83 Ft x 13.58 Ft |
|
Basement |
Bedroom |
|
|
11.00 Ft x 12.83 Ft |
|
Basement |
Family Room |
|
|
13.92 Ft x 21.92 Ft |
|
Basement |
4pc Bathroom |
|
|
4.92 Ft x 8.33 Ft |
|
Main Level |
Other |
|
|
6.25 Ft x 6.67 Ft |
|
Main Level |
Great Room |
|
|
12.42 Ft x 17.42 Ft |
|
Main Level |
Dining Room |
|
|
11.92 Ft x 13.17 Ft |
|
Main Level |
Kitchen |
|
|
12.42 Ft x 12.92 Ft |
|
Main Level |
Breakfast |
|
|
10.25 Ft x 10.50 Ft |
|
Main Level |
Living Room |
|
|
11.92 Ft x 17.00 Ft |
|
Main Level |
Primary Bedroom |
|
|
10.92 Ft x 17.08 Ft |
|
Main Level |
2pc Bathroom |
|
|
6.00 Ft x 4.50 Ft |
|
Main Level |
4pc Bathroom |
|
|
5.92 Ft x 12.33 Ft |
