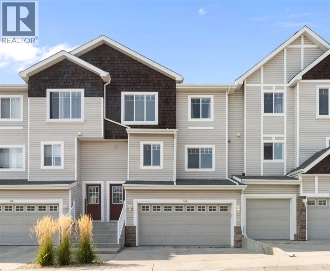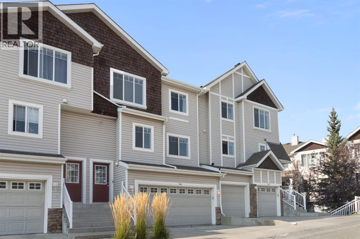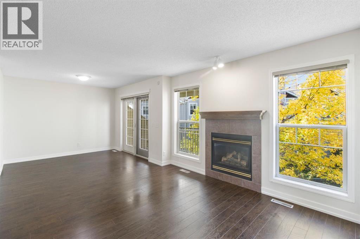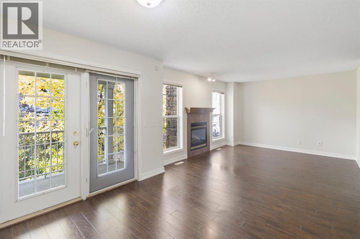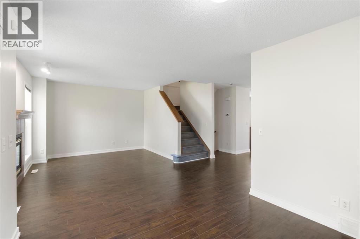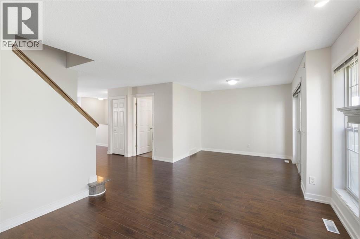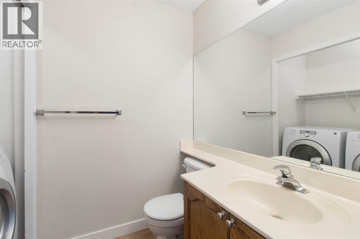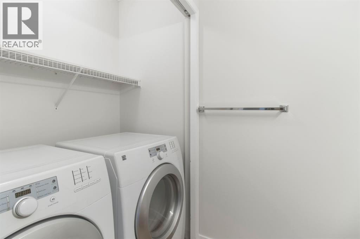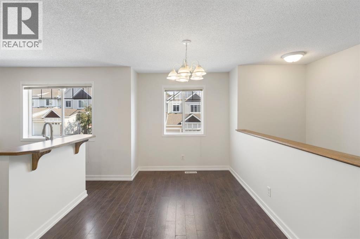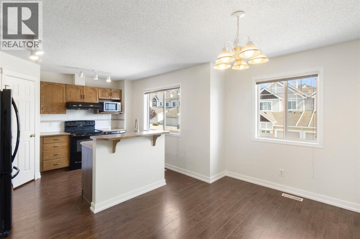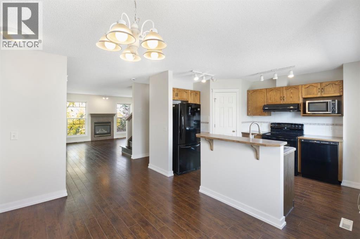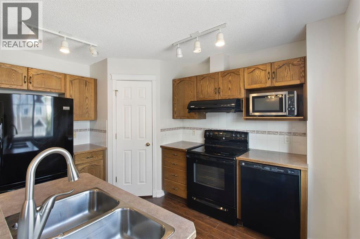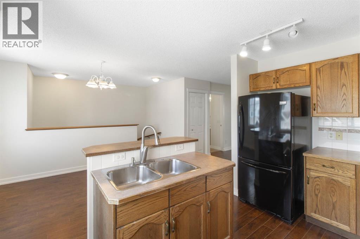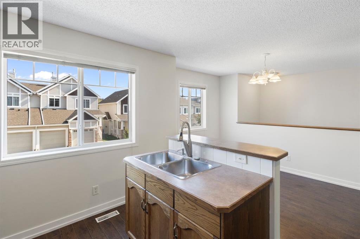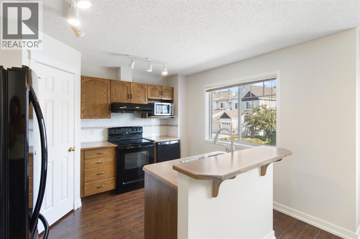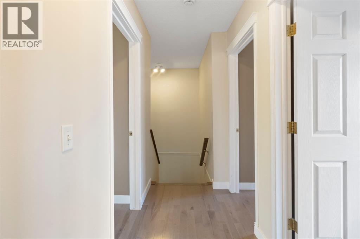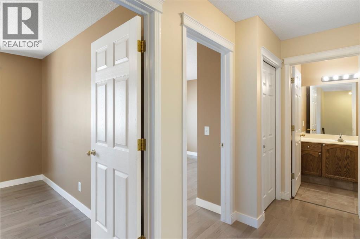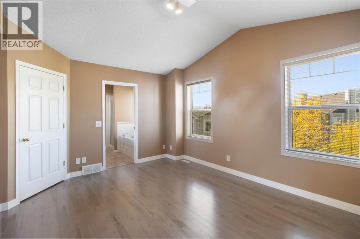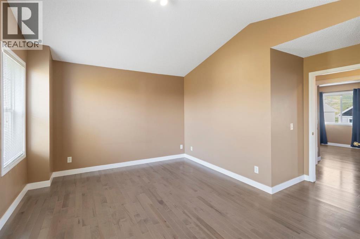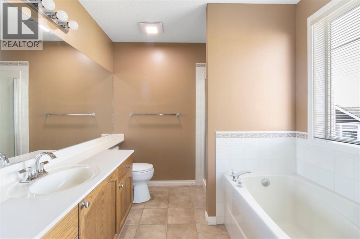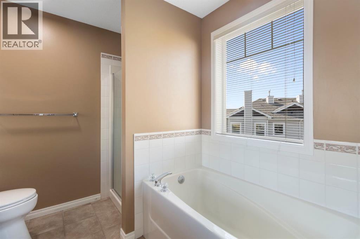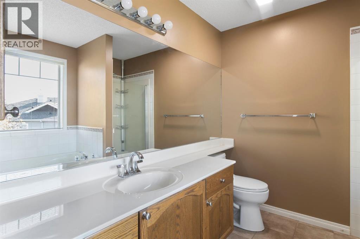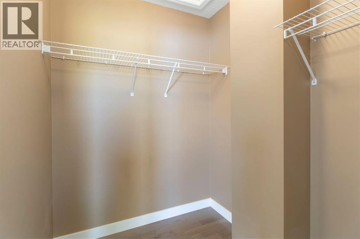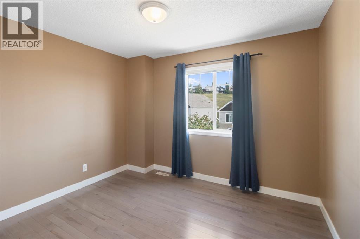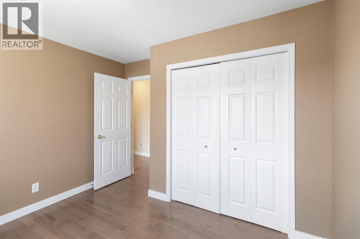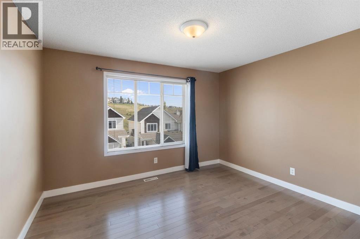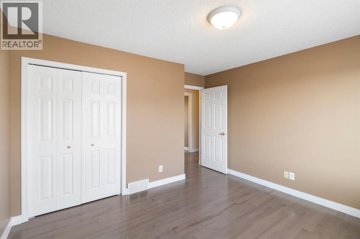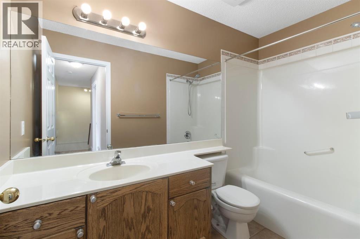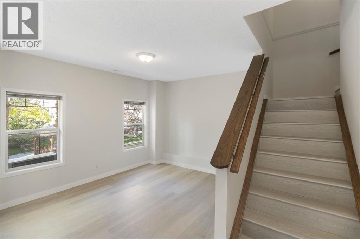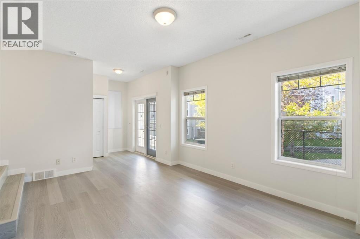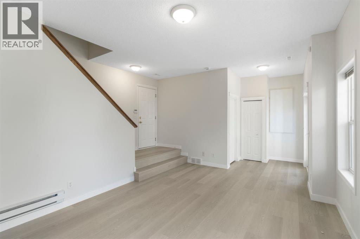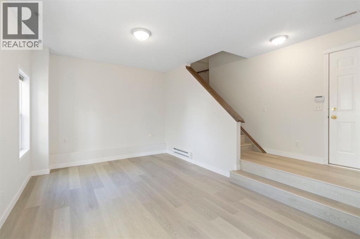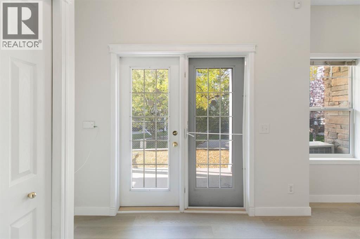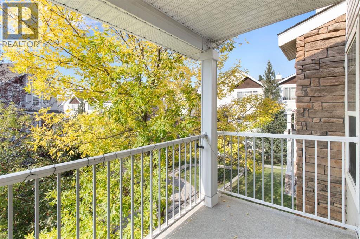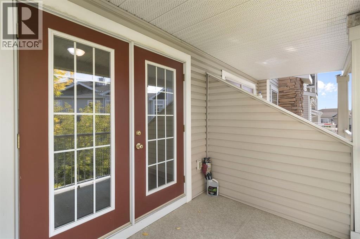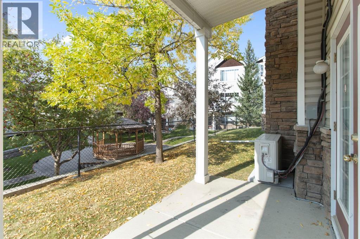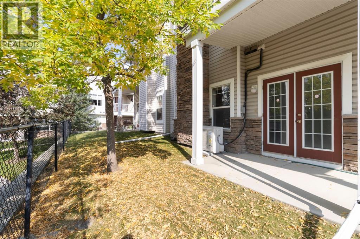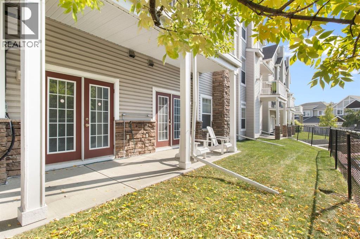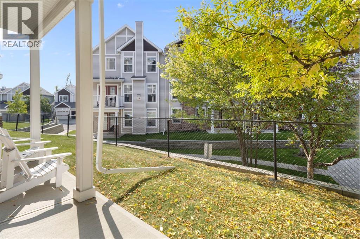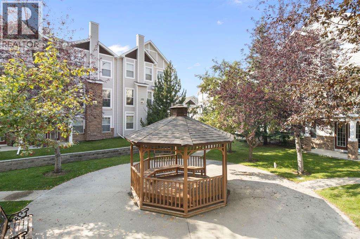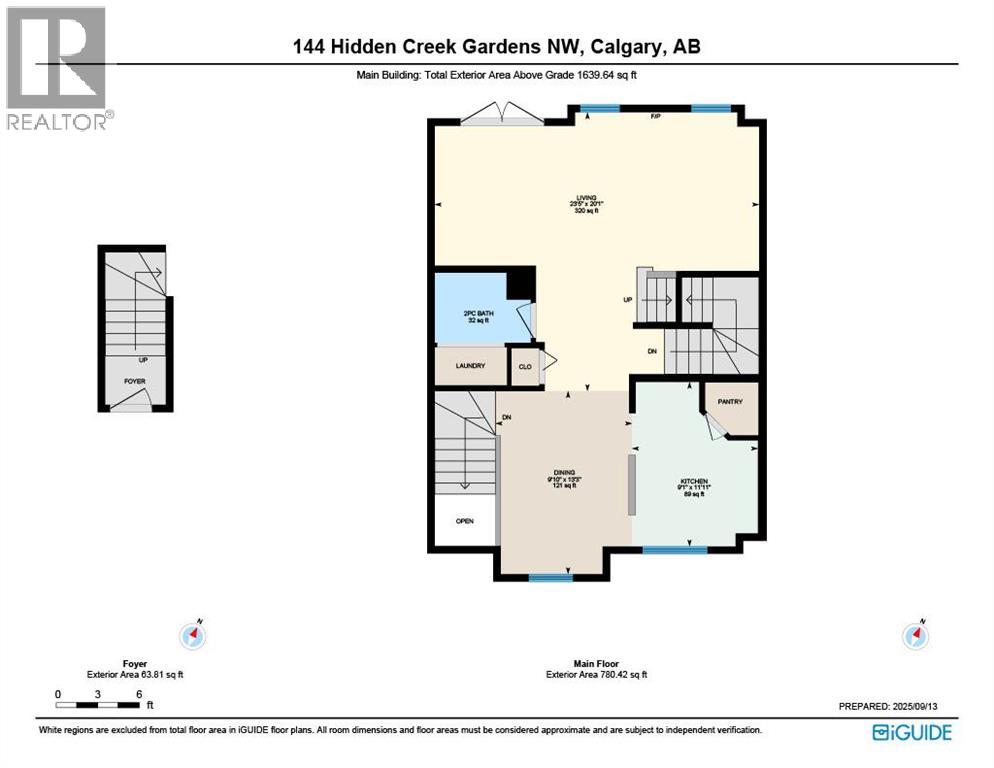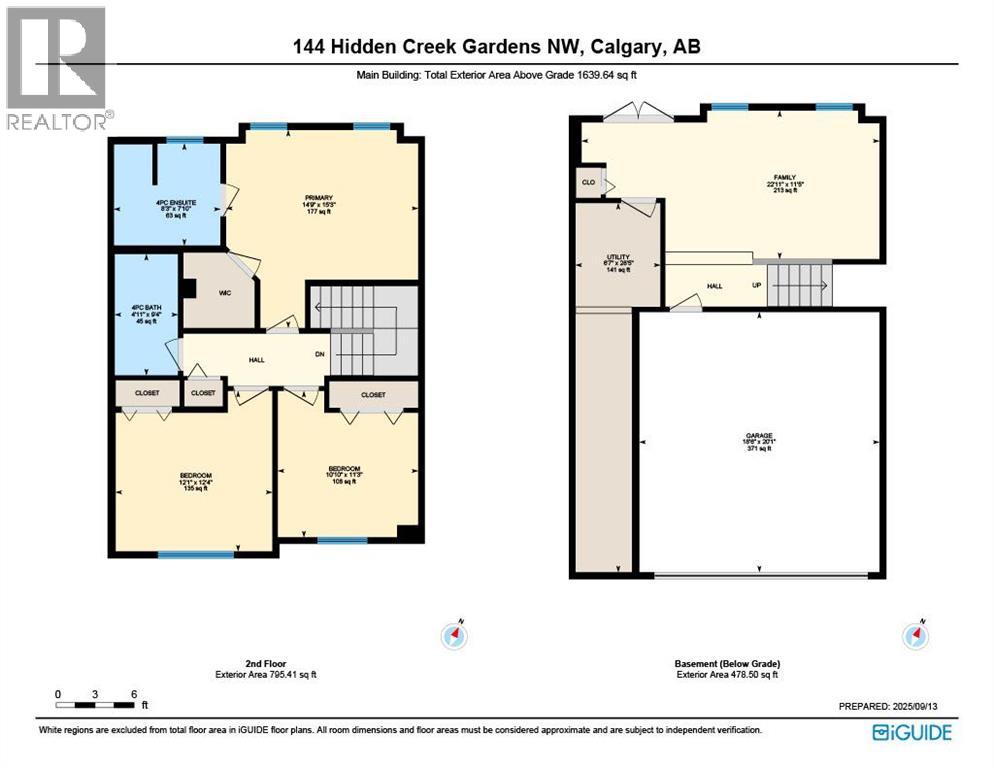144 Hidden Creek Gardens Nw Calgary, Alberta T3A 6J5
$465,000Maintenance, Common Area Maintenance, Property Management, Other, See Remarks, Waste Removal
$522.12 Monthly
Maintenance, Common Area Maintenance, Property Management, Other, See Remarks, Waste Removal
$522.12 MonthlyWelcome to this partially renovated townhome with double garage where comfort, style, and location come together beautifully. This bright and spacious 3-bedroom, 2.5-bath townhouse offers plenty of thoughtfully developed living space, including a fully finished and recently renovated walk-out basement and a double attached garage. The main floor boasts a welcoming living room with a cozy fireplace, perfect for relaxing or entertaining. The kitchen features a pantry and a raised breakfast bar seating at the island. Convenient main floor laundry adds to the home's functional charm. Upstairs, the oversized primary suite is a true retreat with its vaulted ceiling, generous walk-in closet, and a spa-inspired ensuite complete with a soaker tub—perfect for unwinding at the end of the day. Two additional well-sized bedrooms and a full 4-piece bath complete the upper level. The fully developed walk-out basement is bright and versatile, with direct access to a private, tranquil courtyard—ideal for morning coffee or evening drinks. Just steps from your door, you'll find scenic walking and running paths, a beautiful golf course, and ravine views that make this community truly special. (id:58331)
Property Details
| MLS® Number | A2255756 |
| Property Type | Single Family |
| Community Name | Hidden Valley |
| Amenities Near By | Park, Schools, Shopping |
| Community Features | Pets Allowed With Restrictions |
| Features | See Remarks, Other, Parking |
| Parking Space Total | 4 |
| Plan | 0110578 |
Building
| Bathroom Total | 3 |
| Bedrooms Above Ground | 3 |
| Bedrooms Total | 3 |
| Amenities | Other |
| Appliances | Refrigerator, Dishwasher, Range, Hood Fan, Window Coverings, Washer & Dryer |
| Basement Development | Finished |
| Basement Features | Separate Entrance |
| Basement Type | Full (finished) |
| Constructed Date | 2001 |
| Construction Material | Wood Frame |
| Construction Style Attachment | Attached |
| Cooling Type | Central Air Conditioning |
| Exterior Finish | Vinyl Siding |
| Fireplace Present | Yes |
| Fireplace Total | 1 |
| Flooring Type | Hardwood, Laminate, Vinyl |
| Foundation Type | Poured Concrete |
| Half Bath Total | 1 |
| Heating Type | Forced Air |
| Stories Total | 2 |
| Size Interior | 1,640 Ft2 |
| Total Finished Area | 1639.64 Sqft |
| Type | Row / Townhouse |
Parking
| Attached Garage | 2 |
Land
| Acreage | No |
| Fence Type | Not Fenced |
| Land Amenities | Park, Schools, Shopping |
| Size Depth | 20.1 M |
| Size Frontage | 7.42 M |
| Size Irregular | 149.14 |
| Size Total | 149.14 M2|0-4,050 Sqft |
| Size Total Text | 149.14 M2|0-4,050 Sqft |
| Zoning Description | M-c1 D75 |
Rooms
| Level | Type | Length | Width | Dimensions |
|---|---|---|---|---|
| Second Level | 4pc Bathroom | 4.92 Ft x 9.33 Ft | ||
| Second Level | 4pc Bathroom | 8.25 Ft x 7.83 Ft | ||
| Second Level | Bedroom | 10.83 Ft x 11.25 Ft | ||
| Second Level | Bedroom | 12.08 Ft x 12.33 Ft | ||
| Second Level | Primary Bedroom | 14.75 Ft x 15.25 Ft | ||
| Basement | Family Room | 22.92 Ft x 11.42 Ft | ||
| Basement | Furnace | 6.58 Ft x 28.42 Ft | ||
| Main Level | 2pc Bathroom | 6.92 Ft x 5.08 Ft | ||
| Main Level | Dining Room | 9.83 Ft x 13.25 Ft | ||
| Main Level | Kitchen | 9.08 Ft x 11.92 Ft | ||
| Main Level | Living Room | 23.42 Ft x 20.08 Ft |
Contact Us
Contact us for more information
