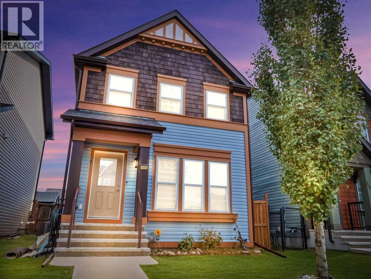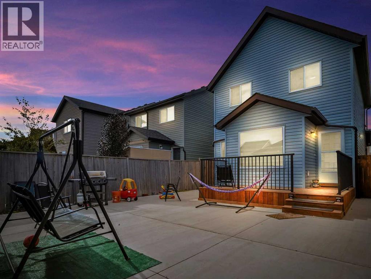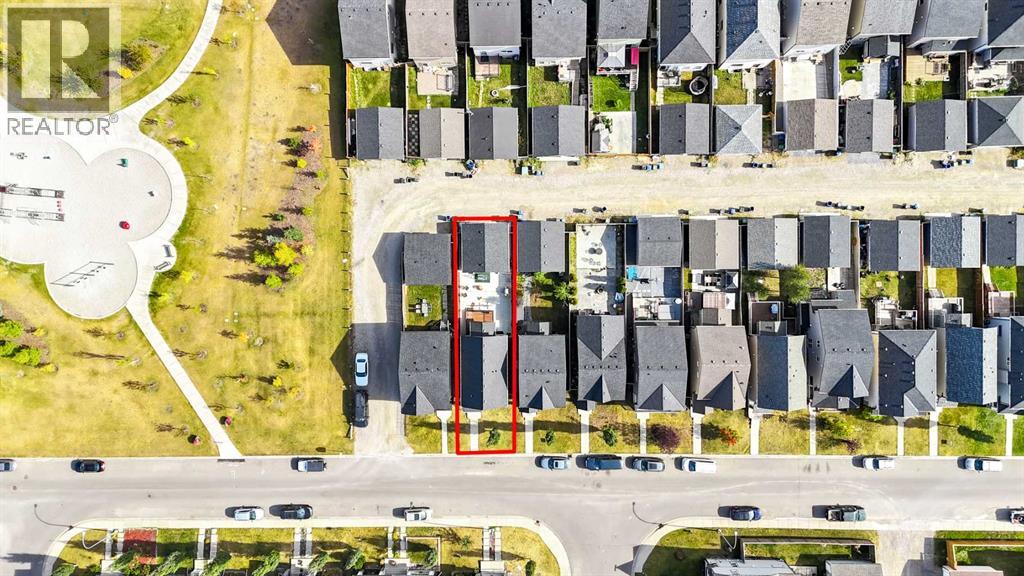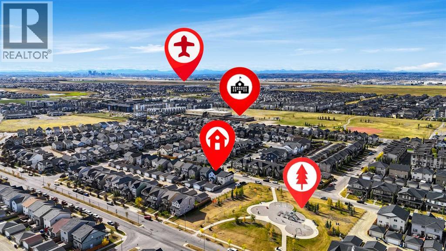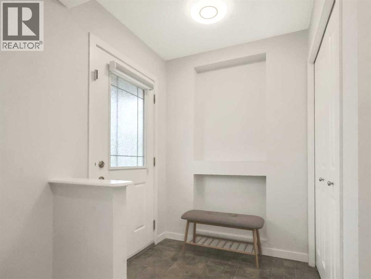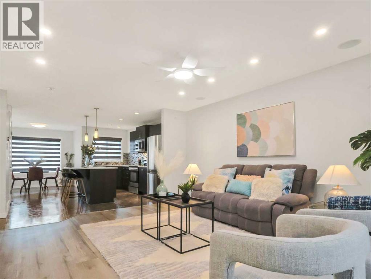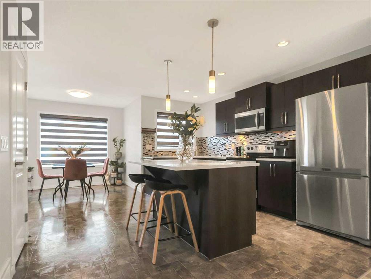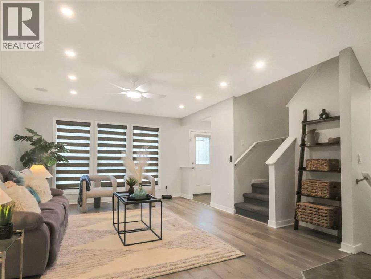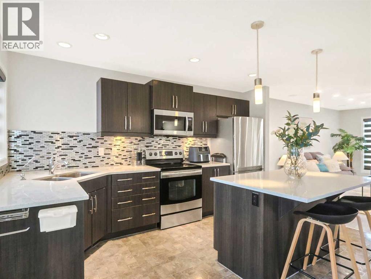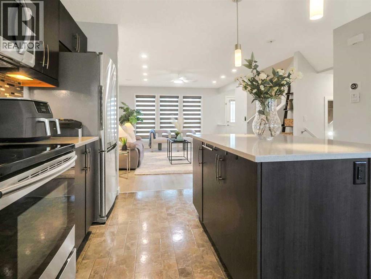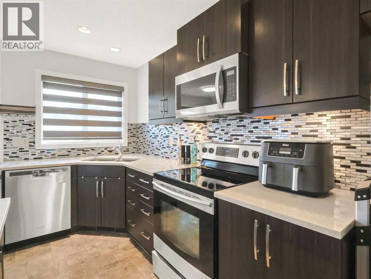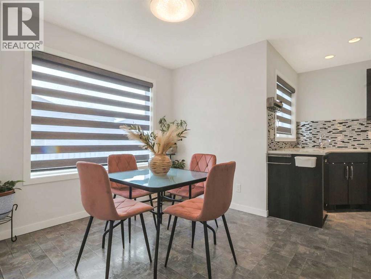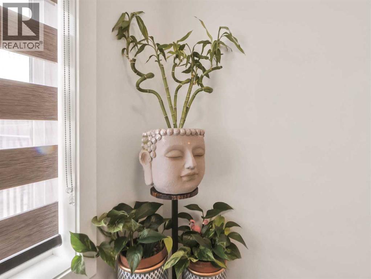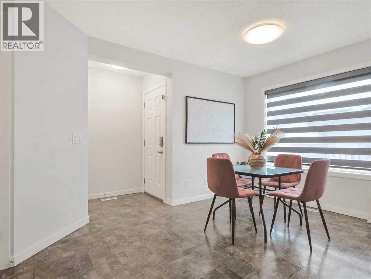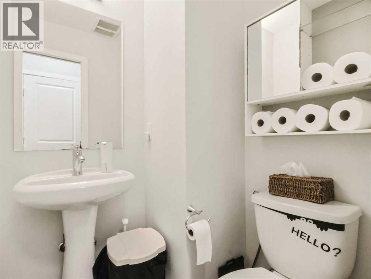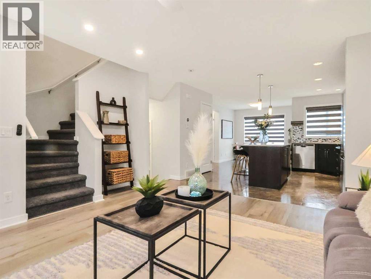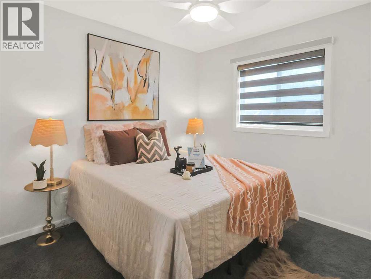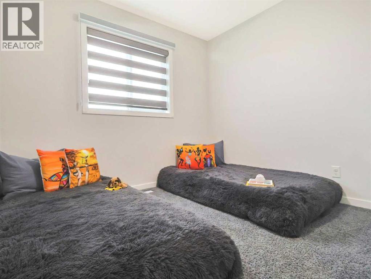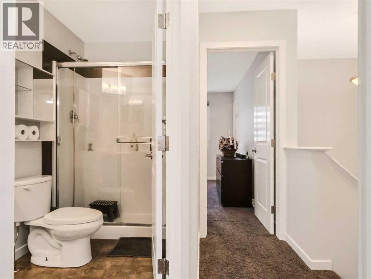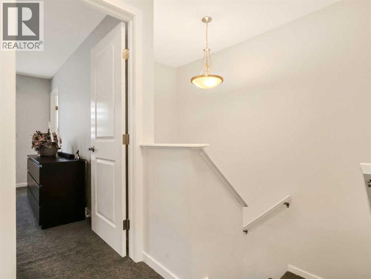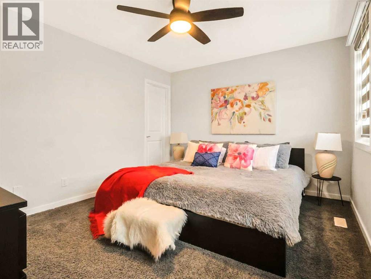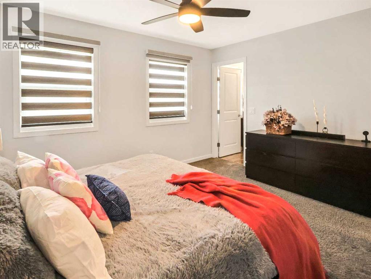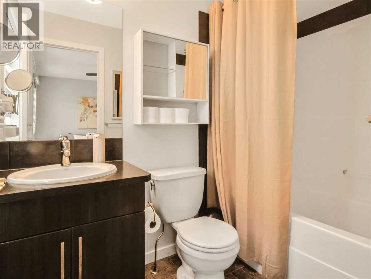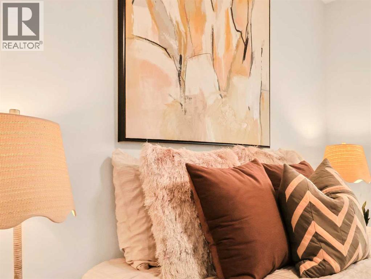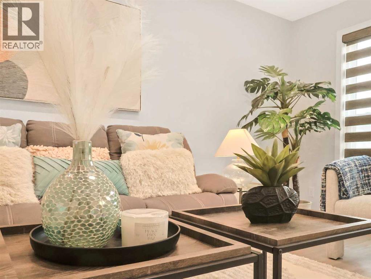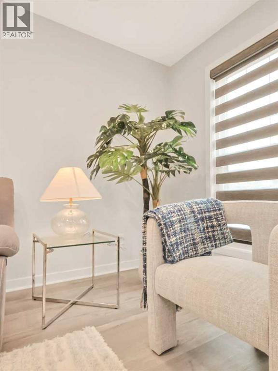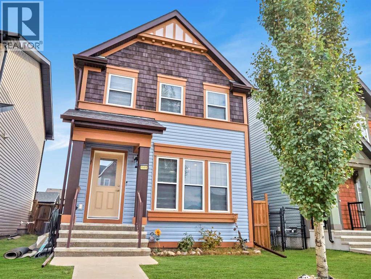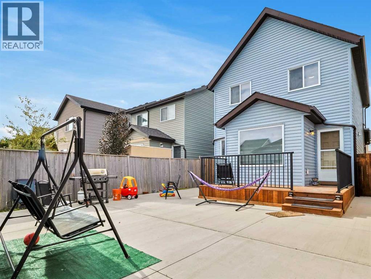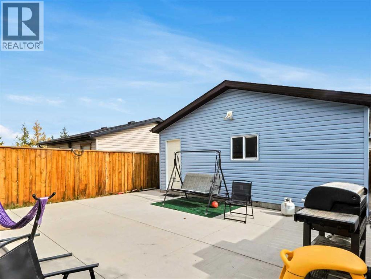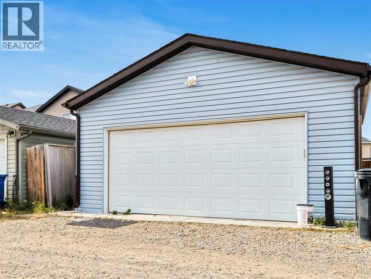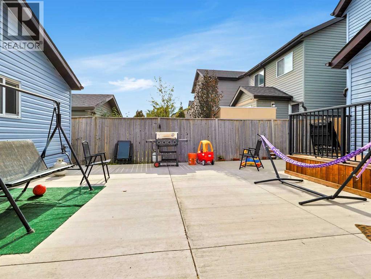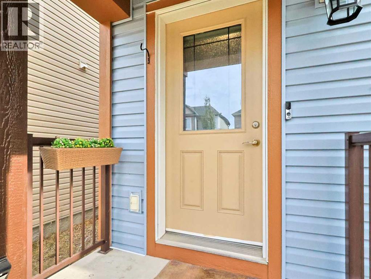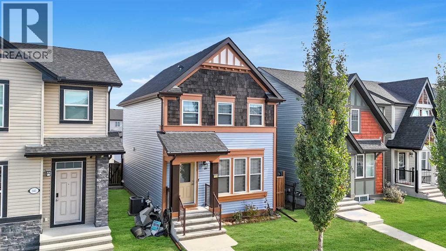3 Bedroom
3 Bathroom
1,336 ft2
Central Air Conditioning
Forced Air
Landscaped
$549,900
Welcome to your perfect new chapter!This beautifully refreshed 3-bedroom, 2.5-bathroom home is tucked away in a peaceful, family-oriented community and offers over 1,330 sq. ft. of comfortable, well-designed living space.Step inside and you’ll love the open-concept main floor, where a sun-filled living room flows seamlessly into the stylish kitchen. Complete with stainless steel appliances, generous counter space, and a spacious island, it’s the heart of the home perfect for morning coffee, family dinners, or hosting friends. Fresh paint, chic light fixtures, and abundant natural light create a bright, welcoming atmosphere throughout.Upstairs, all three bedrooms are designed with comfort in mind. Ceiling fans and blackout blinds make each room cozy and restful, while the primary suite is a true retreat with its own ensuite bathroom and a large closet to keep everything organized.This home is move-in ready with thoughtful upgrades, including central air conditioning to keep you cool through Calgary’s summers, plus a newer water heater and softener installed just two years ago.Step outside to enjoy your private backyard complete with a concrete patio and a deck ideal for summer barbecues, relaxing evenings, or entertaining guests. A detached double garage offers secure parking and extra storage, while nearby parks, plazas, schools, and shopping give you the perfect balance of quiet neighborhood charm and everyday convenience.Whether it’s your first step into homeownership or a fresh new start, this home truly combines comfort, style, and practicality in all the right ways. Schedule your showing today you’ll instantly feel right at home! (id:58331)
Property Details
|
MLS® Number
|
A2258438 |
|
Property Type
|
Single Family |
|
Community Name
|
Skyview Ranch |
|
Amenities Near By
|
Park, Playground, Schools, Shopping |
|
Features
|
Other |
|
Parking Space Total
|
2 |
|
Plan
|
1210887 |
|
Structure
|
None |
Building
|
Bathroom Total
|
3 |
|
Bedrooms Above Ground
|
3 |
|
Bedrooms Total
|
3 |
|
Amenities
|
Other |
|
Appliances
|
Refrigerator, Dishwasher, Stove, Dryer, Microwave Range Hood Combo, Washer & Dryer |
|
Basement Development
|
Unfinished |
|
Basement Type
|
Full (unfinished) |
|
Constructed Date
|
2011 |
|
Construction Material
|
Wood Frame |
|
Construction Style Attachment
|
Detached |
|
Cooling Type
|
Central Air Conditioning |
|
Exterior Finish
|
Vinyl Siding, Wood Siding |
|
Flooring Type
|
Carpeted, Linoleum |
|
Foundation Type
|
Poured Concrete |
|
Half Bath Total
|
1 |
|
Heating Fuel
|
Natural Gas |
|
Heating Type
|
Forced Air |
|
Stories Total
|
2 |
|
Size Interior
|
1,336 Ft2 |
|
Total Finished Area
|
1336.21 Sqft |
|
Type
|
House |
Parking
Land
|
Acreage
|
No |
|
Fence Type
|
Fence |
|
Land Amenities
|
Park, Playground, Schools, Shopping |
|
Landscape Features
|
Landscaped |
|
Size Frontage
|
8.53 M |
|
Size Irregular
|
291.00 |
|
Size Total
|
291 M2|0-4,050 Sqft |
|
Size Total Text
|
291 M2|0-4,050 Sqft |
|
Zoning Description
|
R-g |
Rooms
| Level |
Type |
Length |
Width |
Dimensions |
|
Second Level |
3pc Bathroom |
|
|
1.88 M x 2.99 M |
|
Second Level |
4pc Bathroom |
|
|
1.49 M x 2.41 M |
|
Second Level |
Bedroom |
|
|
2.78 M x 3.14 M |
|
Second Level |
Bedroom |
|
|
2.87 M x 3.12 M |
|
Second Level |
Primary Bedroom |
|
|
4.08 M x 4.01 M |
|
Main Level |
2pc Bathroom |
|
|
1.44 M x 1.38 M |
|
Main Level |
Dining Room |
|
|
2.73 M x 1.85 M |
|
Main Level |
Kitchen |
|
|
4.57 M x 4.71 M |
|
Main Level |
Living Room |
|
|
4.55 M x 5.16 M |
