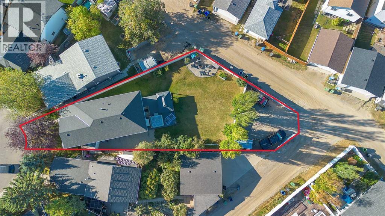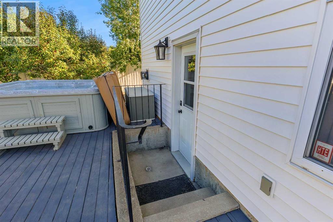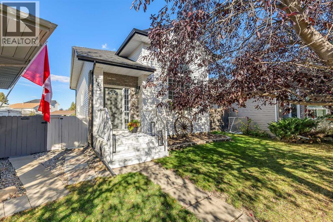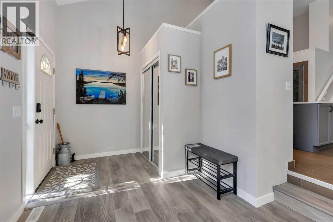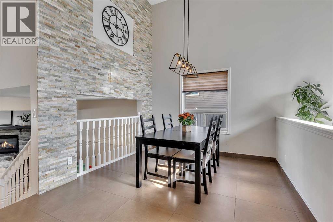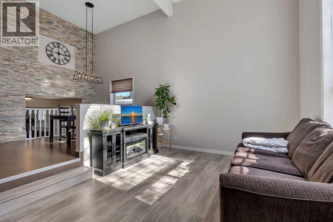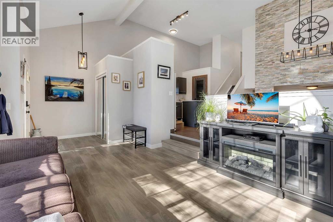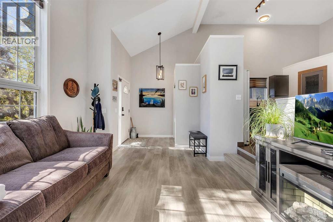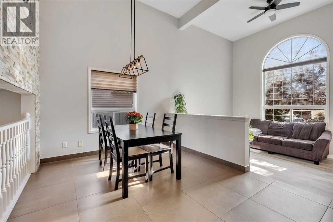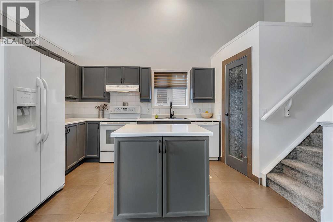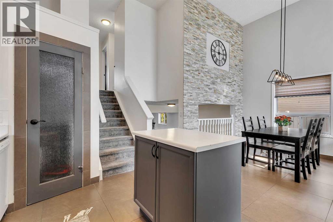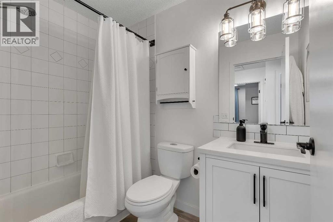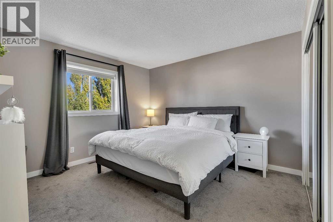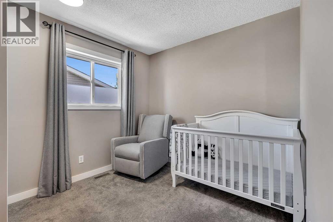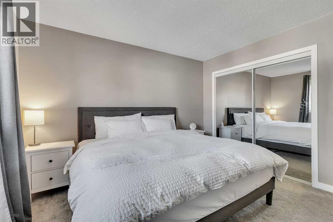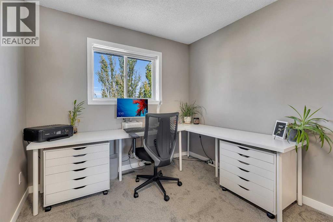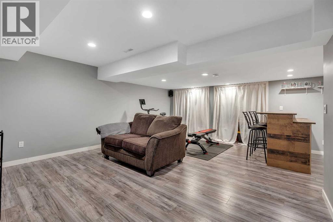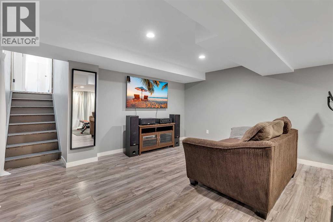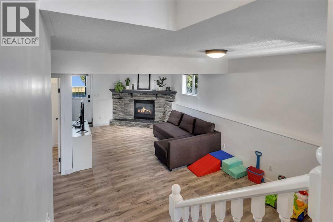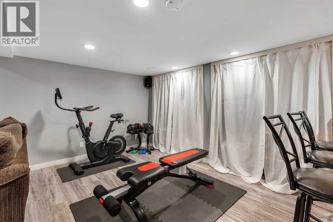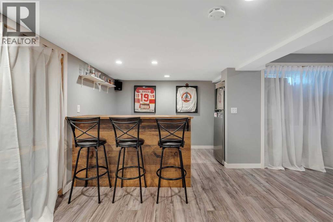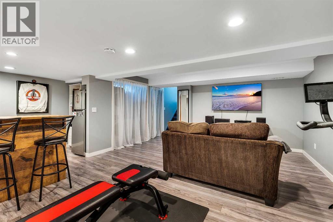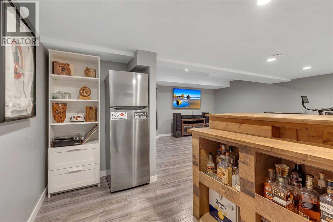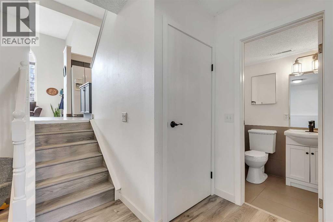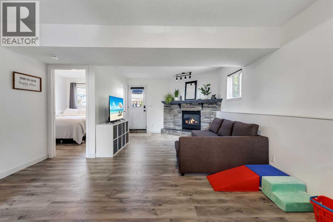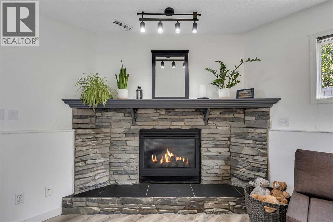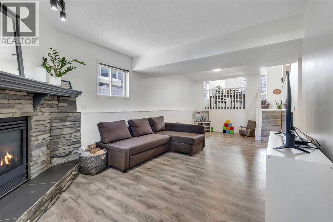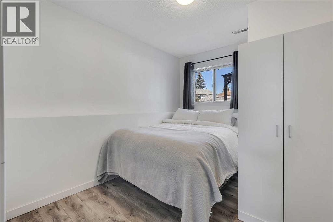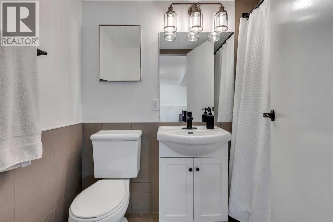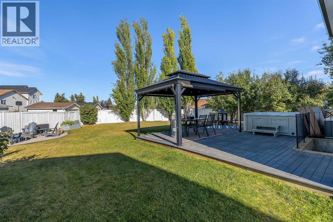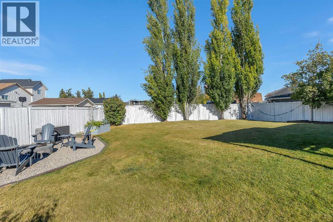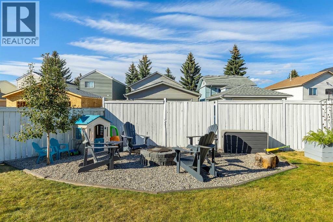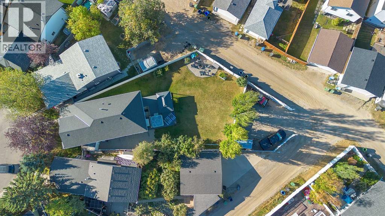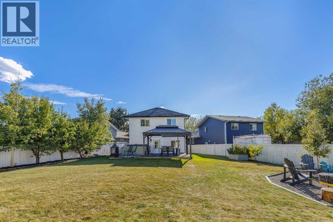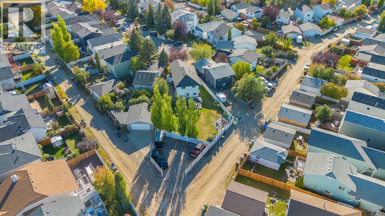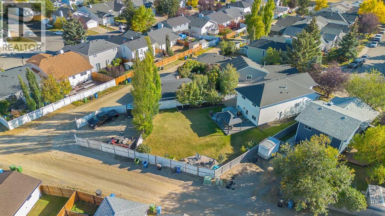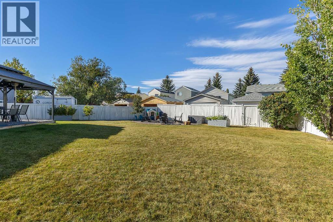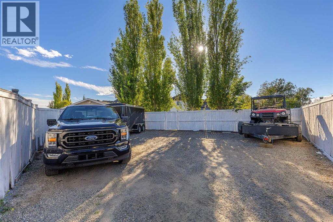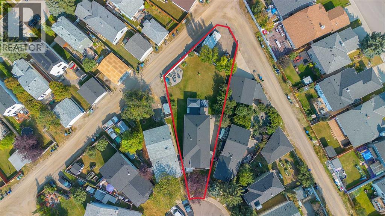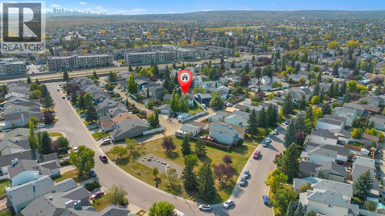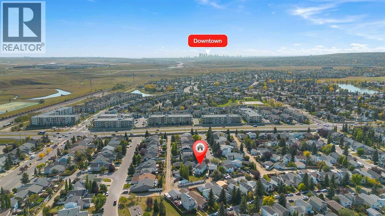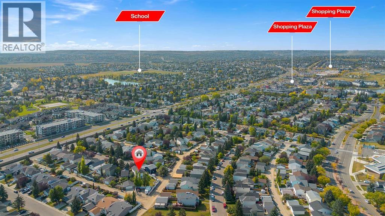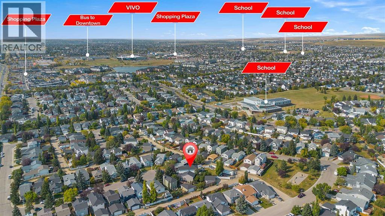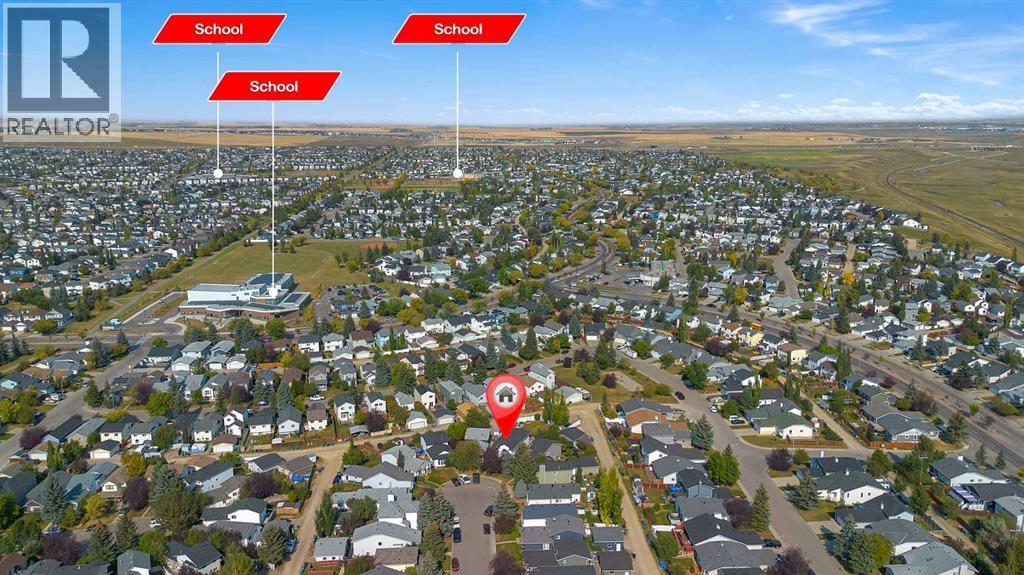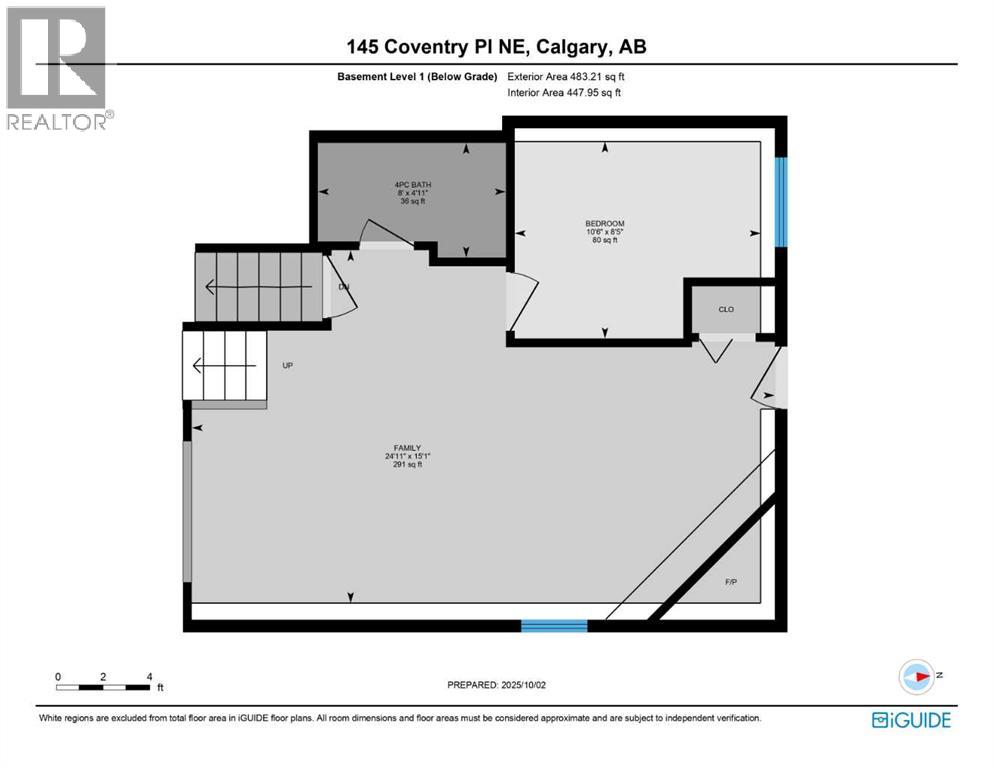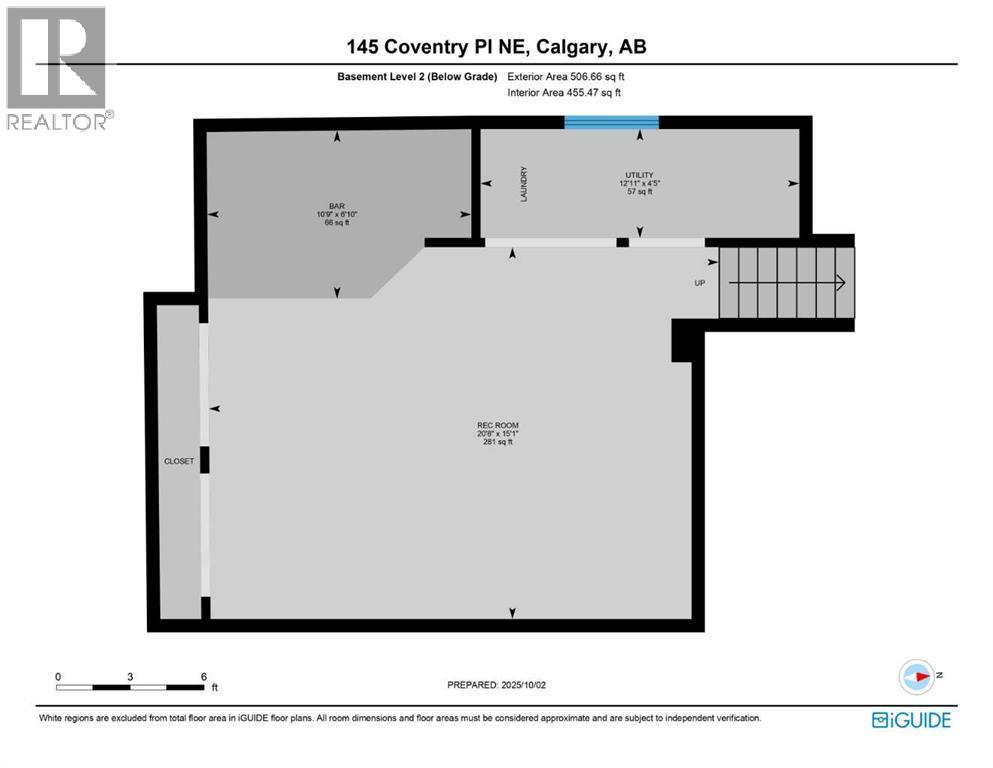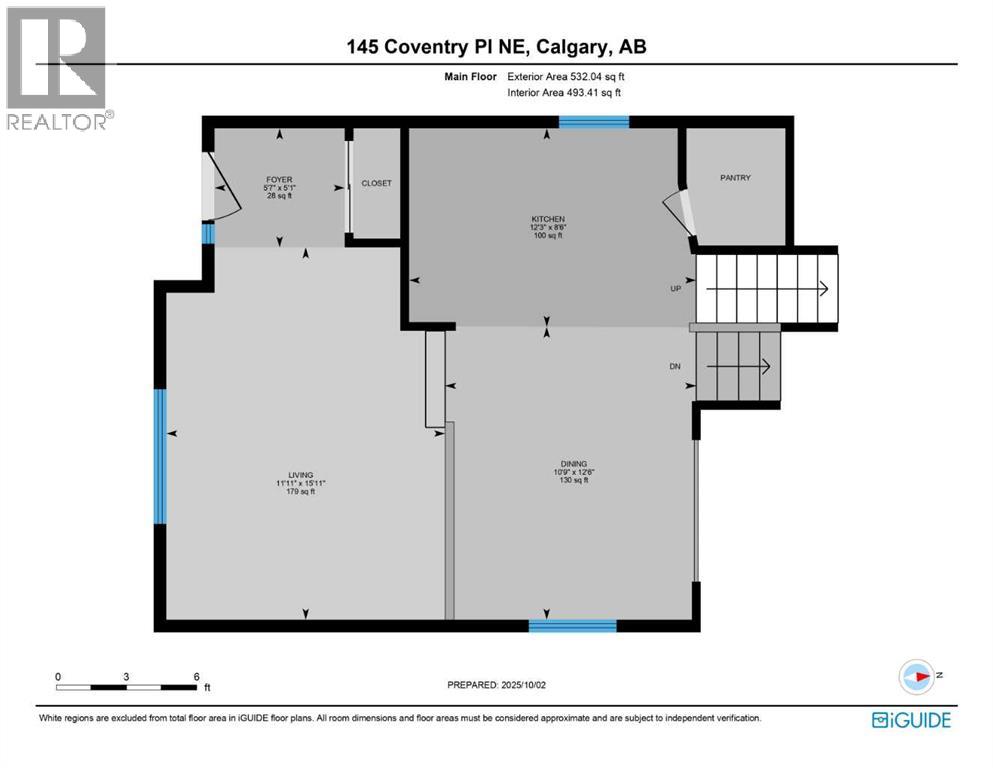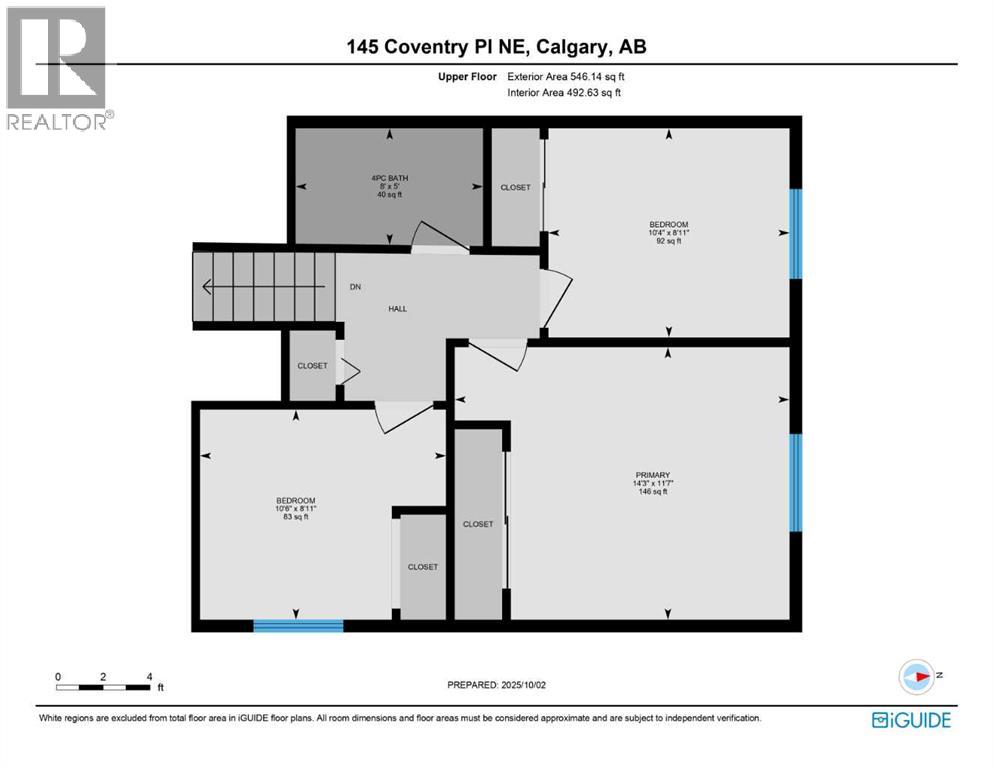145 Coventry Place Ne Calgary, Alberta T3K 4A6
$565,000
Welcome to this beautifully updated 4-level split situated on a massive 8,137 sq. ft. lot with RV parking! This spacious home offers 4 bedrooms and 2 full bathrooms, perfect for a growing family. You’ll appreciate the many recent updates including new shingles, siding, and eavestroughs (2025), new carpet upstairs (2024), new laminate flooring (2025), new washer & dryer (2023) -all adding comfort and peace of mind for years to come.The bright walk-up basement provides convenient access to the backyard and offers excellent potential for a separate entrance or future suite (subject to city approval). The large yard is ideal for entertaining, kids, pets, or storing your RV and toys. There are also apple trees, pear tree & raspberry bushes in the backyard along with a firepit & a hot tub (negotiable).This home is in a prime location—just a 5-minute walk to the storm pond, parks, and many retail amenities, and within walking distance to six schools. Quick and easy access to Deerfoot Trail, Stoney Trail, and the airport makes commuting a breeze.Don’t miss this rare opportunity to own a home on a huge lot with so many updates and unbeatable convenience! (id:58331)
Property Details
| MLS® Number | A2262570 |
| Property Type | Single Family |
| Community Name | Coventry Hills |
| Amenities Near By | Park, Playground, Recreation Nearby, Schools, Shopping |
| Features | Cul-de-sac, Back Lane, Level |
| Parking Space Total | 6 |
| Plan | 9111941 |
Building
| Bathroom Total | 2 |
| Bedrooms Above Ground | 4 |
| Bedrooms Total | 4 |
| Appliances | Washer, Refrigerator, Dishwasher, Stove, Dryer, Window Coverings |
| Architectural Style | 4 Level |
| Basement Development | Finished |
| Basement Features | Walk-up |
| Basement Type | Full (finished) |
| Constructed Date | 1992 |
| Construction Style Attachment | Detached |
| Cooling Type | None |
| Exterior Finish | Vinyl Siding |
| Fireplace Present | Yes |
| Fireplace Total | 1 |
| Flooring Type | Carpeted, Ceramic Tile, Laminate |
| Foundation Type | Poured Concrete |
| Heating Type | Forced Air |
| Size Interior | 1,078 Ft2 |
| Total Finished Area | 1078 Sqft |
| Type | House |
Parking
| Other | |
| Parking Pad | |
| R V |
Land
| Acreage | No |
| Fence Type | Fence |
| Land Amenities | Park, Playground, Recreation Nearby, Schools, Shopping |
| Landscape Features | Lawn |
| Size Frontage | 1.75 M |
| Size Irregular | 8137.52 |
| Size Total | 8137.52 Sqft|7,251 - 10,889 Sqft |
| Size Total Text | 8137.52 Sqft|7,251 - 10,889 Sqft |
| Zoning Description | R-g |
Rooms
| Level | Type | Length | Width | Dimensions |
|---|---|---|---|---|
| Second Level | 4pc Bathroom | Measurements not available | ||
| Second Level | Bedroom | 8.92 Ft x 10.50 Ft | ||
| Second Level | Bedroom | 8.92 Ft x 10.33 Ft | ||
| Second Level | Primary Bedroom | 11.58 Ft x 14.25 Ft | ||
| Third Level | 4pc Bathroom | Measurements not available | ||
| Third Level | Bedroom | 8.42 Ft x 10.50 Ft | ||
| Third Level | Family Room | 15.08 Ft x 10.50 Ft | ||
| Basement | Other | 6.83 Ft x 10.75 Ft | ||
| Basement | Recreational, Games Room | 15.08 Ft x 20.67 Ft | ||
| Main Level | Dining Room | 12.50 Ft x 10.75 Ft | ||
| Main Level | Kitchen | 8.50 Ft x 12.25 Ft | ||
| Main Level | Living Room | 15.92 Ft x 11.92 Ft |
Contact Us
Contact us for more information
