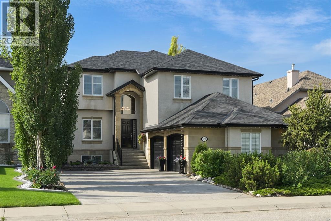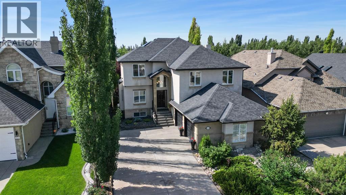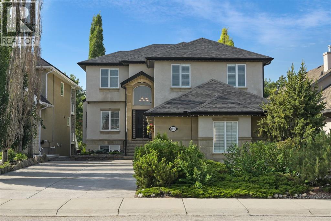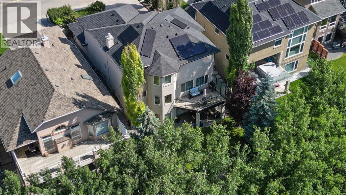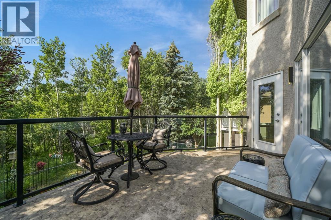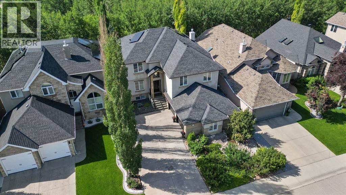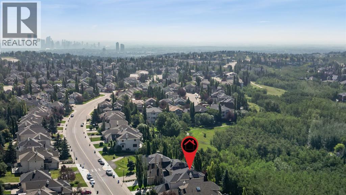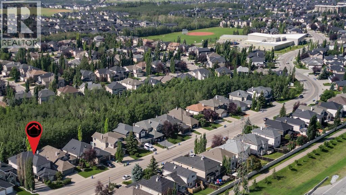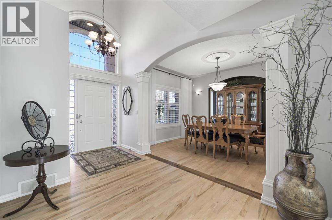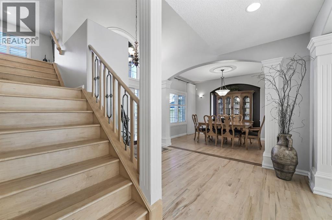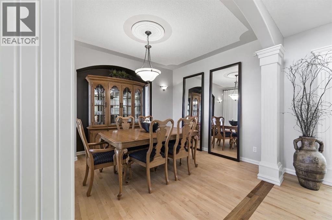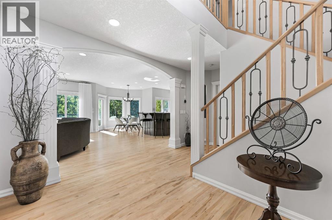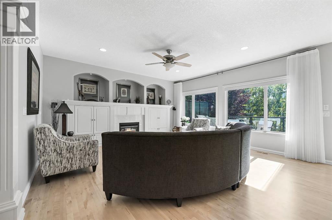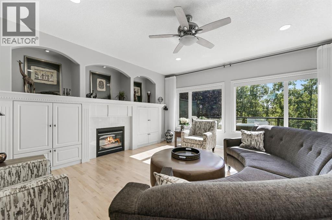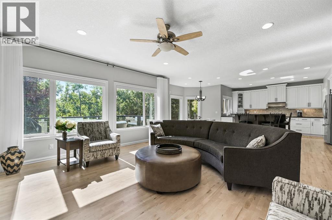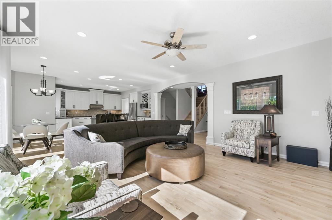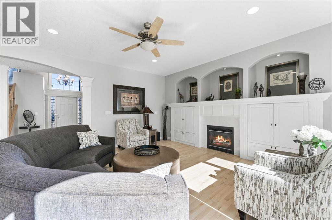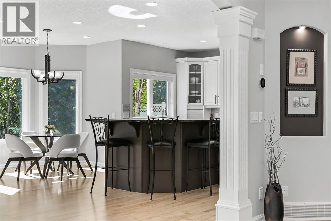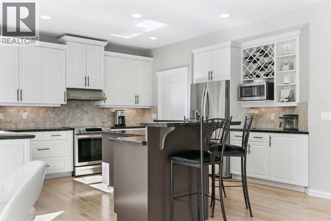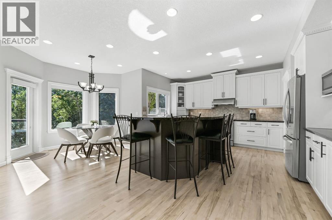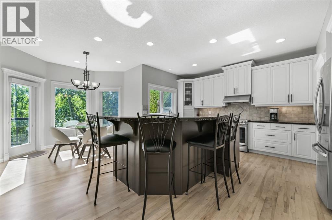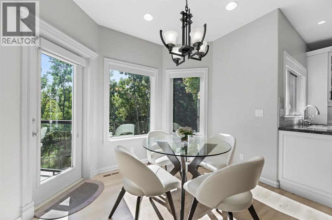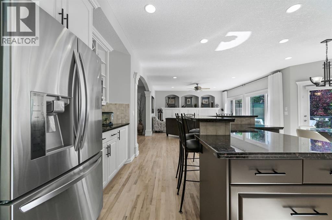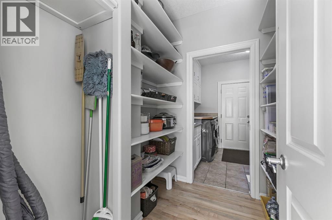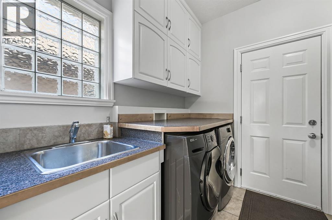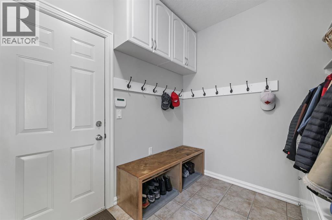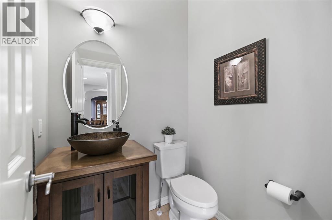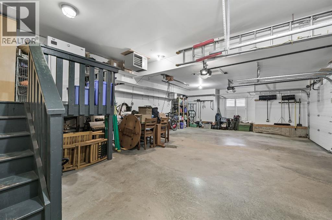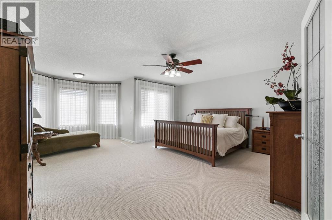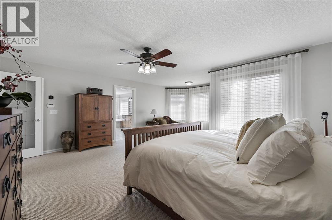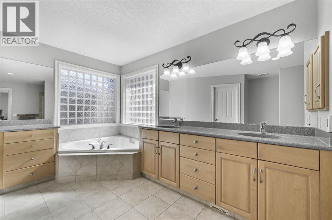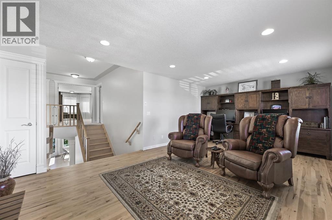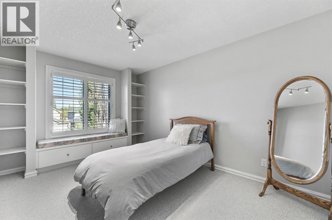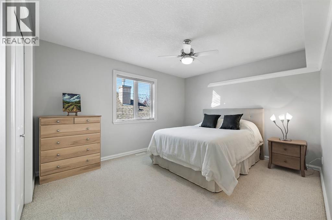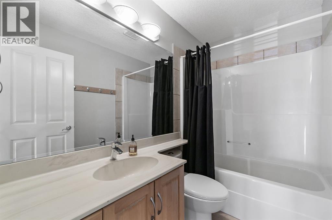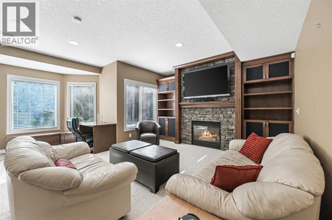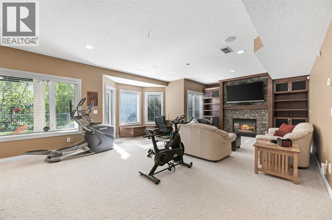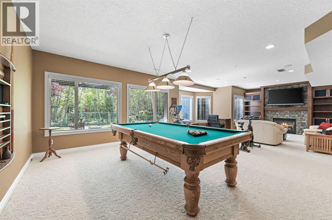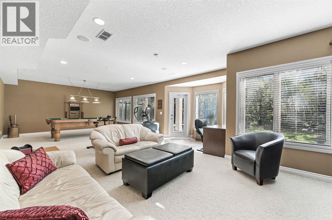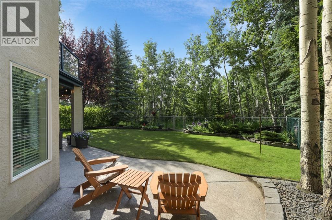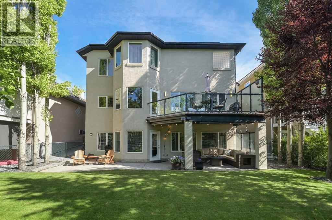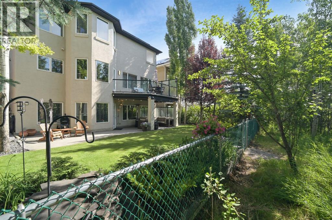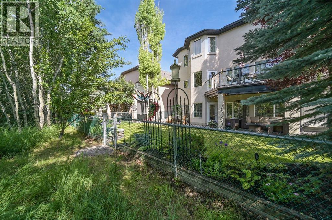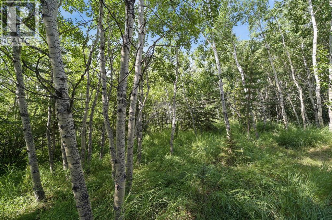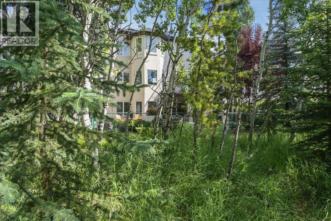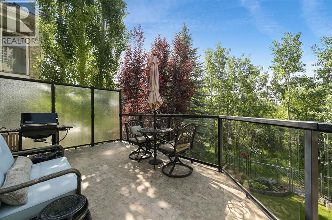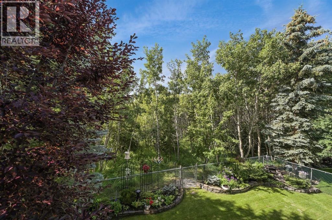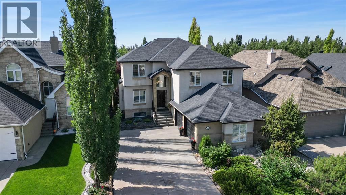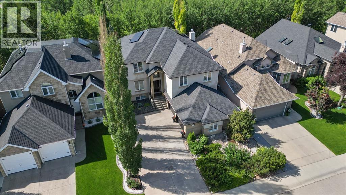4 Bedroom
4 Bathroom
2,735 ft2
Fireplace
Central Air Conditioning, Partially Air Conditioned
Forced Air
Landscaped, Lawn
$1,495,000
Welcome to your new home in the heart of Strathcona. A picturesque location backing directly onto a beautifully treed area with a very private and stunning south facing backyard for all the peace and quiet you could want! Close to all levels of schools including the celebrated Dr. Roberta Bondar elementary, shopping, walking paths, greenspace, recreation centres, LRT, and the commuter roads to get you wherever you need to be in minutes! This home has been lovingly maintained by the original owners and offers 4 bedrooms, 4 bathrooms and more than 3700 sqft of beautifully appointed and cared for living space. The bright and open main level has spacious kitchen with walk through pantry to the mudroom and laundry area, dining room, and cozy family room with gas fireplace and patio doors to the huge deck overlooking the yard and trees. Upper level includes a spacious primary bedroom with walk in closet and full ensuite with heated floors plus two additional bedrooms. The walkout lower level has a bedroom, full bath, and a large recreation and games area with custom built-ins, gas fireplace, pool table (included), plus easy access to the covered lower patio to really enjoy your private yard and natural area. The many features and upgrades include central air conditioning on the upper level, energy efficient solar panels, custom exterior house illumination, heated oversized double attached garage, irrigation system, gas line for BBQ or fire tables on upper and lower decks, and even a convenient laundry chute! This part of the city has evolved to be THE place to be, with continually expanding lists of restaurants, schools and businesses choosing the southwest hill. (id:58331)
Property Details
|
MLS® Number
|
A2259269 |
|
Property Type
|
Single Family |
|
Community Name
|
Strathcona Park |
|
Amenities Near By
|
Park, Playground, Schools, Shopping |
|
Features
|
Gas Bbq Hookup |
|
Parking Space Total
|
6 |
|
Plan
|
0011113 |
|
Structure
|
Deck, See Remarks |
Building
|
Bathroom Total
|
4 |
|
Bedrooms Above Ground
|
3 |
|
Bedrooms Below Ground
|
1 |
|
Bedrooms Total
|
4 |
|
Appliances
|
Washer, Refrigerator, Water Softener, Dishwasher, Dryer, Window Coverings |
|
Basement Development
|
Finished |
|
Basement Features
|
Walk Out |
|
Basement Type
|
Full (finished) |
|
Constructed Date
|
2000 |
|
Construction Style Attachment
|
Detached |
|
Cooling Type
|
Central Air Conditioning, Partially Air Conditioned |
|
Fireplace Present
|
Yes |
|
Fireplace Total
|
2 |
|
Flooring Type
|
Carpeted, Ceramic Tile, Hardwood |
|
Foundation Type
|
Poured Concrete |
|
Half Bath Total
|
1 |
|
Heating Type
|
Forced Air |
|
Stories Total
|
2 |
|
Size Interior
|
2,735 Ft2 |
|
Total Finished Area
|
2735.25 Sqft |
|
Type
|
House |
Parking
|
Attached Garage
|
2 |
|
Garage
|
|
|
Heated Garage
|
|
|
Oversize
|
|
Land
|
Acreage
|
No |
|
Fence Type
|
Fence |
|
Land Amenities
|
Park, Playground, Schools, Shopping |
|
Landscape Features
|
Landscaped, Lawn |
|
Size Depth
|
34.49 M |
|
Size Frontage
|
14.65 M |
|
Size Irregular
|
513.00 |
|
Size Total
|
513 M2|4,051 - 7,250 Sqft |
|
Size Total Text
|
513 M2|4,051 - 7,250 Sqft |
|
Zoning Description
|
R-g |
Rooms
| Level |
Type |
Length |
Width |
Dimensions |
|
Lower Level |
Recreational, Games Room |
|
|
33.75 Ft x 16.42 Ft |
|
Lower Level |
Bedroom |
|
|
12.50 Ft x 10.00 Ft |
|
Lower Level |
Other |
|
|
7.17 Ft x 5.42 Ft |
|
Lower Level |
3pc Bathroom |
|
|
7.25 Ft x 4.75 Ft |
|
Lower Level |
Furnace |
|
|
14.67 Ft x 14.33 Ft |
|
Main Level |
Living Room |
|
|
16.67 Ft x 16.42 Ft |
|
Main Level |
Kitchen |
|
|
15.00 Ft x 14.83 Ft |
|
Main Level |
Pantry |
|
|
6.83 Ft x 6.08 Ft |
|
Main Level |
Dining Room |
|
|
12.92 Ft x 9.92 Ft |
|
Main Level |
Other |
|
|
10.08 Ft x 10.00 Ft |
|
Main Level |
Laundry Room |
|
|
11.08 Ft x 7.67 Ft |
|
Main Level |
2pc Bathroom |
|
|
4.83 Ft x 4.58 Ft |
|
Upper Level |
Bonus Room |
|
|
20.92 Ft x 12.92 Ft |
|
Upper Level |
Primary Bedroom |
|
|
17.83 Ft x 14.58 Ft |
|
Upper Level |
Other |
|
|
6.92 Ft x 11.08 Ft |
|
Upper Level |
5pc Bathroom |
|
|
16.58 Ft x 9.42 Ft |
|
Upper Level |
Bedroom |
|
|
13.33 Ft x 11.17 Ft |
|
Upper Level |
Bedroom |
|
|
14.17 Ft x 10.08 Ft |
|
Upper Level |
4pc Bathroom |
|
|
8.25 Ft x 4.92 Ft |
