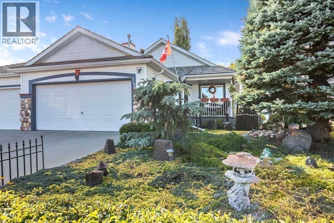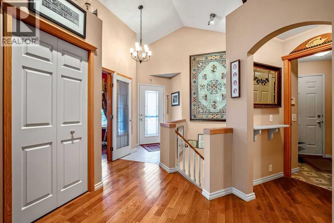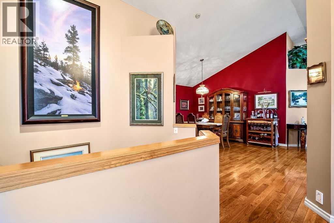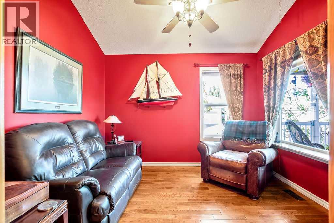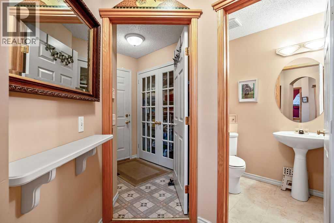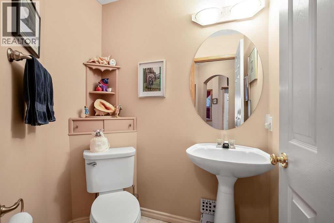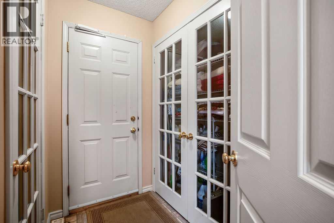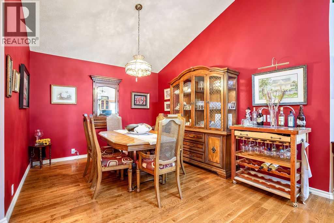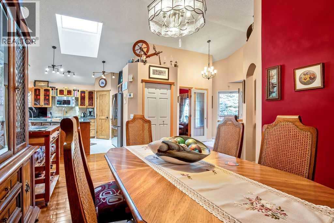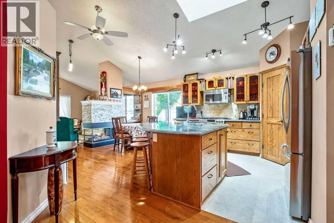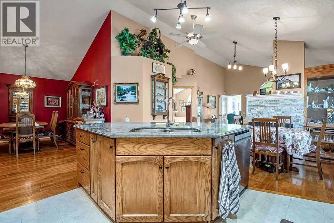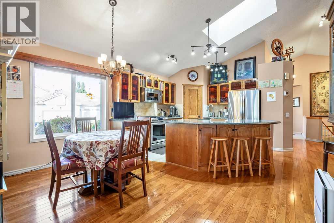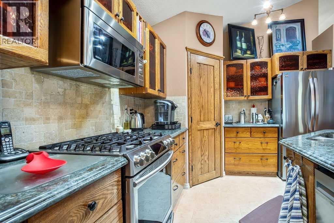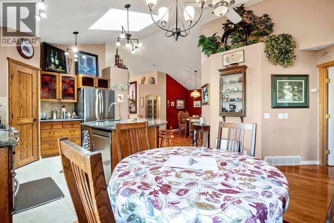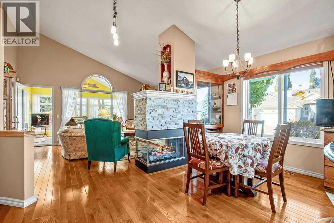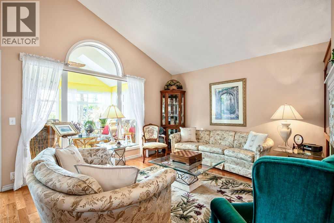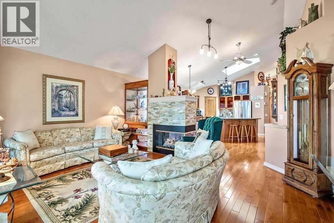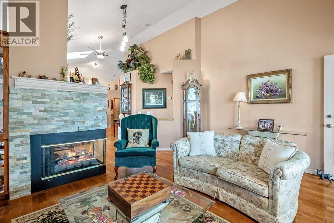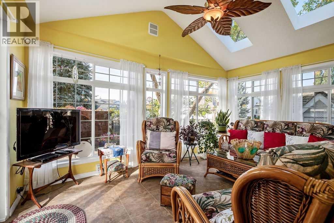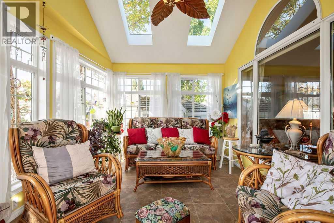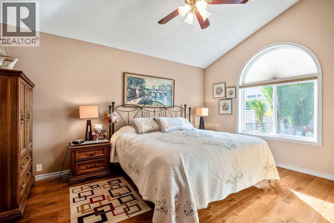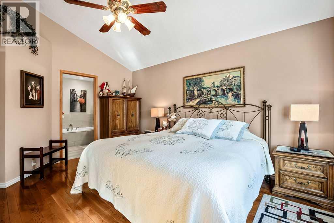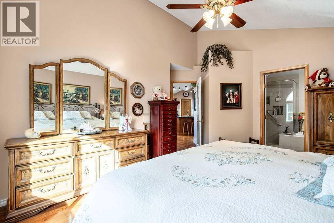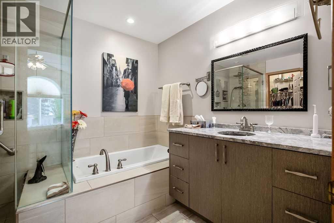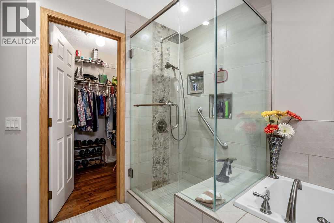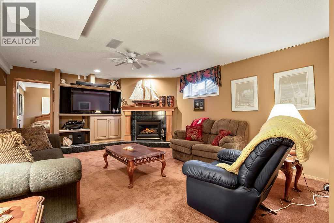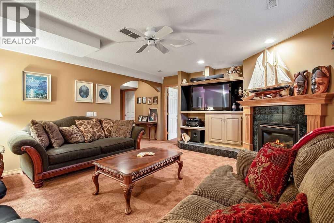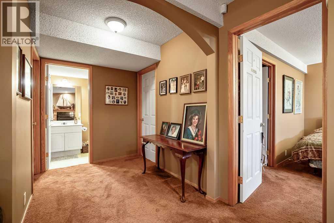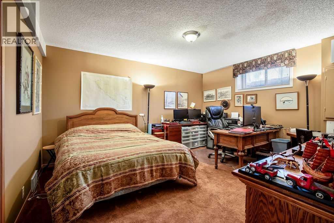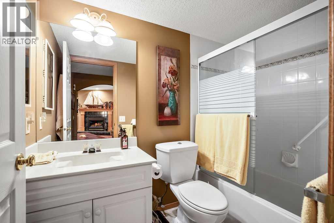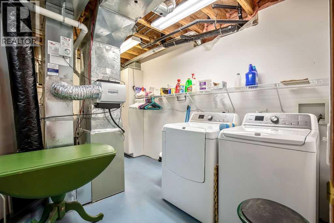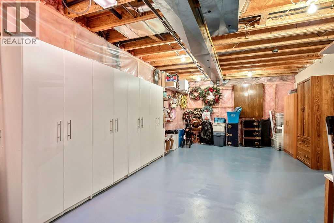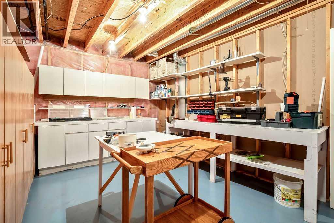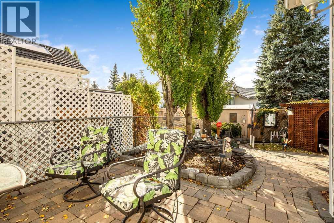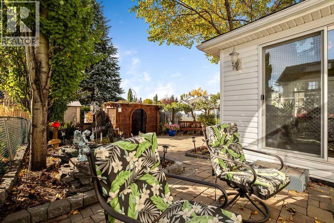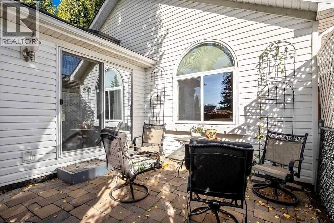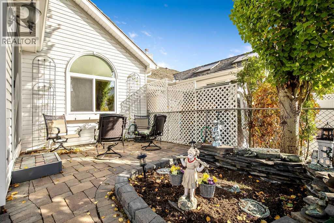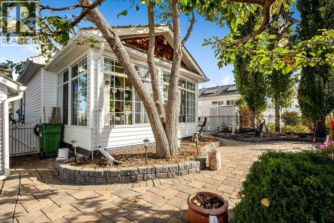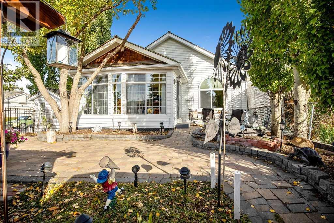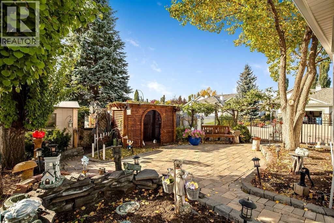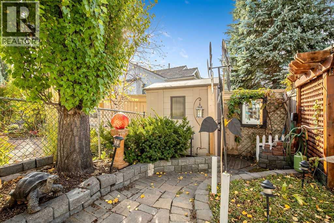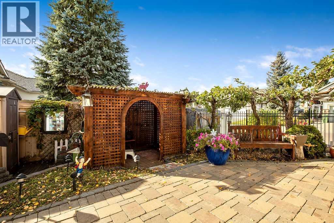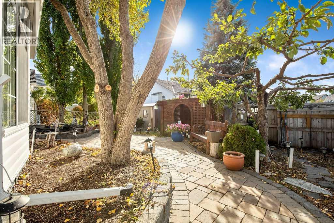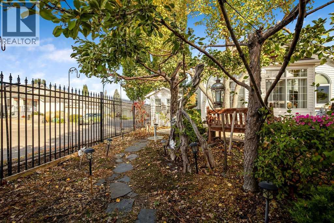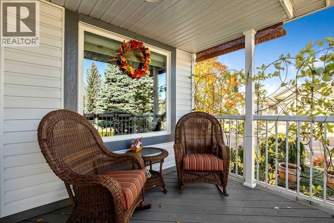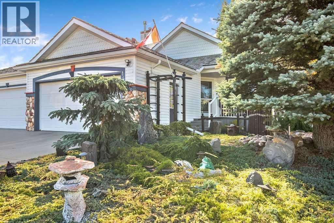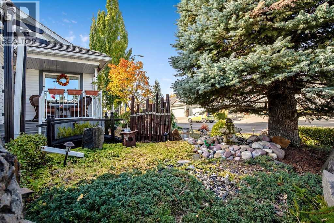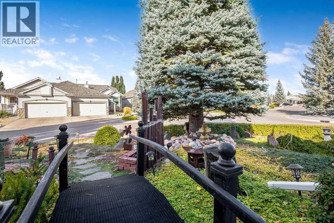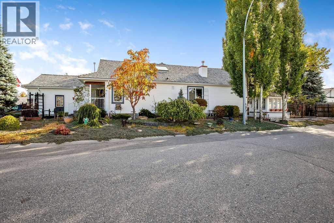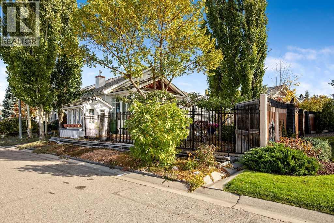2 Bedroom
3 Bathroom
1,569 ft2
Bungalow
Fireplace
None
Forced Air
Fruit Trees, Landscaped, Underground Sprinkler
$689,986
Sought after Lake Chaparral Villa - former show home! Experience this perfect balance of comfort, character, and thoughtful updates in this beautifully maintained home — a true retreat for every season. The flexible floor plan features two welcoming bedrooms - one in the lower level, three bathrooms, and a versatile den just off the front entry. Whether you need a private office, a place to welcome clients, or a quiet corner for music, reading, or hobbies, this space adapts seamlessly to your lifestyle. At the heart of the home, a bright and modern kitchen with granite counters and a central island invites gatherings with family and friends. Rich hardwood flooring flows throughout open-concept living areas, anchored by a striking three-sided gas fireplace that creates warmth and ambiance from every angle. The sunroom, framed with wraparound windows and skylights, brings in abundant natural light and offers a tranquil spot to enjoy morning coffee or afternoon relaxation. With open views to the south, west, and north, this home captures sweeping 270-degree vistas — offering a rare sense of space and privacy within the city. The fully finished lower level adds even more possibilities, complete with a cozy gas fireplace and generous living space for movie nights, games, or casual entertaining, with a generous storage area tucked neatly behind the finished space. Confidence comes with recent upgrades: siding and roof (2022), triple-pane windows and skylights, a refreshed bathroom (2020), high-efficiency furnace and hot water tank (2024), plus brand-new fridge and dishwasher with transferable warranties. Outdoors, discover an award-winning xeriscaped garden, recognized by the Calgary Horticultural Society for its beauty and sustainability. Fruit trees, drought-tolerant plantings, a pergola, garden sheds, and irrigation create a stunning yet low-maintenance landscape. With a heated garage, central vacuum system throughout, and included extras — from an electric snow blower to tasteful garden art — this home offers both practicality and pride of ownership. Meticulously cared for and truly move-in ready, this property is prepared for its next chapter. Arrange your private tour today and see why it is exceptional!!! *No Monthly Condo Fees* (id:58331)
Property Details
|
MLS® Number
|
A2262251 |
|
Property Type
|
Single Family |
|
Community Name
|
Chaparral |
|
Amenities Near By
|
Golf Course, Park, Playground, Recreation Nearby, Schools, Shopping, Water Nearby |
|
Community Features
|
Golf Course Development, Lake Privileges, Fishing |
|
Features
|
Cul-de-sac, Other, Closet Organizers, No Animal Home, No Smoking Home, Level, Gazebo, Parking |
|
Parking Space Total
|
4 |
|
Plan
|
9711056 |
Building
|
Bathroom Total
|
3 |
|
Bedrooms Above Ground
|
1 |
|
Bedrooms Below Ground
|
1 |
|
Bedrooms Total
|
2 |
|
Amenities
|
Clubhouse, Other |
|
Appliances
|
Washer, Refrigerator, Water Softener, Gas Stove(s), Dishwasher, Dryer, Garburator, Microwave Range Hood Combo, Humidifier, Window Coverings, Garage Door Opener |
|
Architectural Style
|
Bungalow |
|
Basement Development
|
Partially Finished |
|
Basement Type
|
Full (partially Finished) |
|
Constructed Date
|
1997 |
|
Construction Material
|
Wood Frame |
|
Construction Style Attachment
|
Semi-detached |
|
Cooling Type
|
None |
|
Exterior Finish
|
Stone, Vinyl Siding |
|
Fire Protection
|
Smoke Detectors |
|
Fireplace Present
|
Yes |
|
Fireplace Total
|
2 |
|
Flooring Type
|
Carpeted, Ceramic Tile, Hardwood, Linoleum |
|
Foundation Type
|
Poured Concrete |
|
Half Bath Total
|
1 |
|
Heating Fuel
|
Natural Gas |
|
Heating Type
|
Forced Air |
|
Stories Total
|
1 |
|
Size Interior
|
1,569 Ft2 |
|
Total Finished Area
|
1569.15 Sqft |
|
Type
|
Duplex |
Parking
|
Attached Garage
|
2 |
|
Garage
|
|
|
Heated Garage
|
|
|
Street
|
|
Land
|
Acreage
|
No |
|
Fence Type
|
Fence |
|
Land Amenities
|
Golf Course, Park, Playground, Recreation Nearby, Schools, Shopping, Water Nearby |
|
Landscape Features
|
Fruit Trees, Landscaped, Underground Sprinkler |
|
Size Depth
|
37.57 M |
|
Size Frontage
|
10.69 M |
|
Size Irregular
|
489.00 |
|
Size Total
|
489 M2|4,051 - 7,250 Sqft |
|
Size Total Text
|
489 M2|4,051 - 7,250 Sqft |
|
Zoning Description
|
R-g |
Rooms
| Level |
Type |
Length |
Width |
Dimensions |
|
Lower Level |
Family Room |
|
|
17.33 Ft x 14.75 Ft |
|
Lower Level |
Bedroom |
|
|
14.67 Ft x 12.75 Ft |
|
Lower Level |
Laundry Room |
|
|
13.58 Ft x 7.50 Ft |
|
Lower Level |
Storage |
|
|
22.50 Ft x 13.08 Ft |
|
Lower Level |
Other |
|
|
14.67 Ft x 11.00 Ft |
|
Lower Level |
4pc Bathroom |
|
|
Measurements not available |
|
Main Level |
Other |
|
|
5.75 Ft x 4.00 Ft |
|
Main Level |
Living Room |
|
|
16.25 Ft x 11.67 Ft |
|
Main Level |
Sunroom |
|
|
15.00 Ft x 10.00 Ft |
|
Main Level |
Dining Room |
|
|
16.33 Ft x 10.67 Ft |
|
Main Level |
Kitchen |
|
|
12.08 Ft x 11.67 Ft |
|
Main Level |
Den |
|
|
11.00 Ft x 10.00 Ft |
|
Main Level |
Other |
|
|
5.08 Ft x 4.00 Ft |
|
Main Level |
Breakfast |
|
|
14.00 Ft x 7.75 Ft |
|
Main Level |
Primary Bedroom |
|
|
15.17 Ft x 12.33 Ft |
|
Main Level |
2pc Bathroom |
|
|
Measurements not available |
|
Main Level |
4pc Bathroom |
|
|
Measurements not available |
