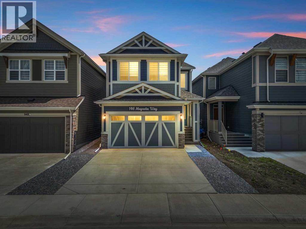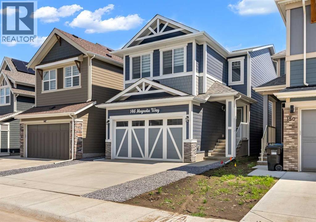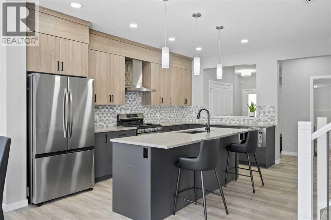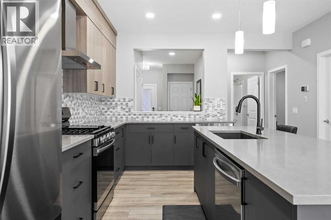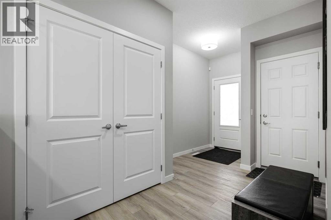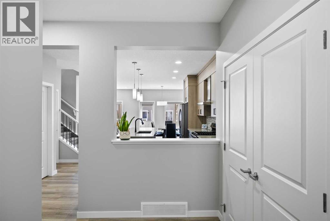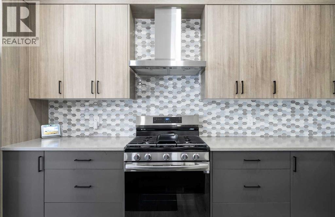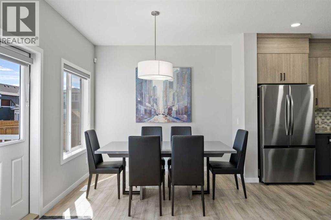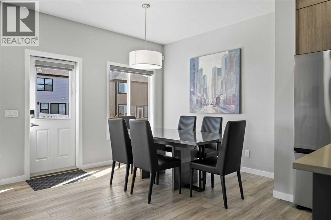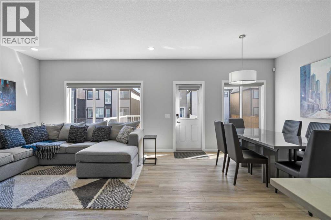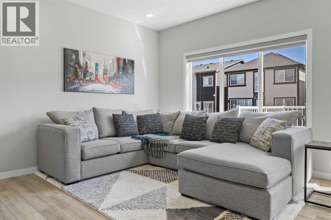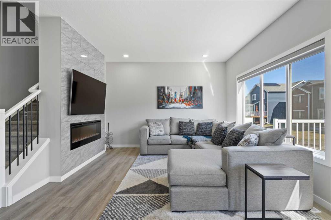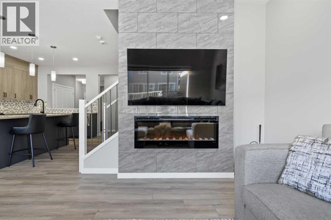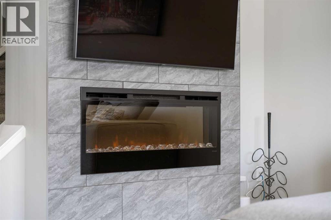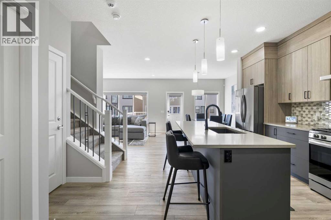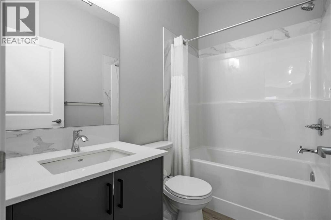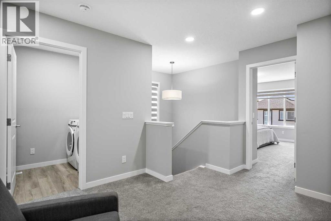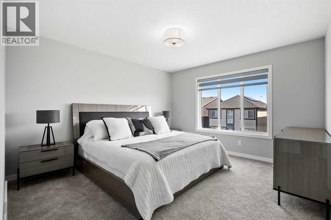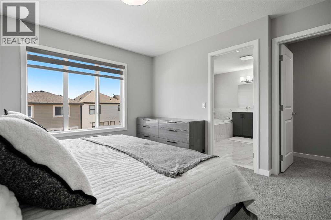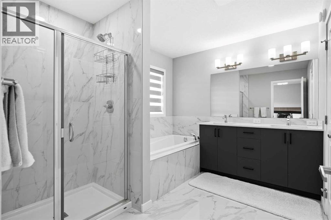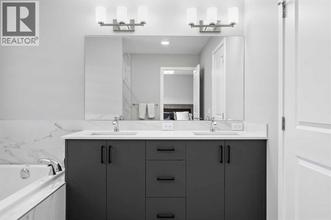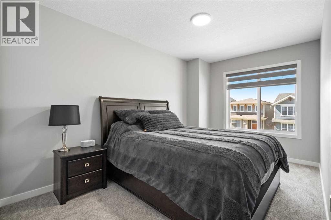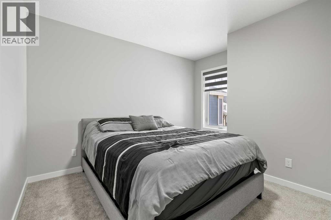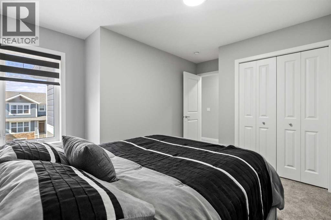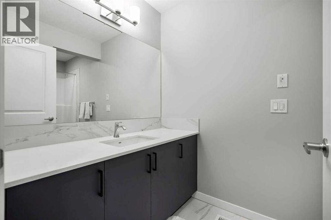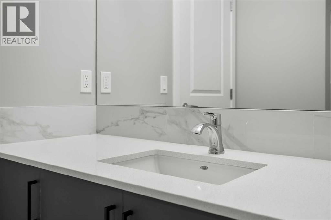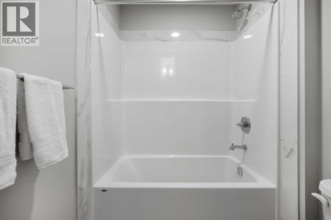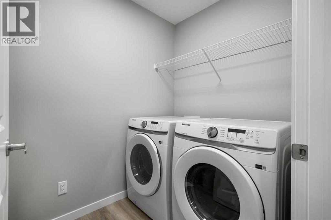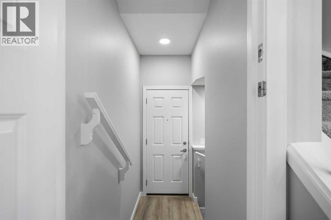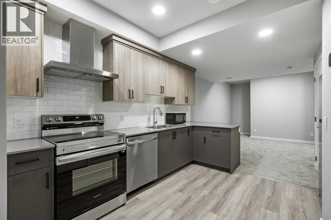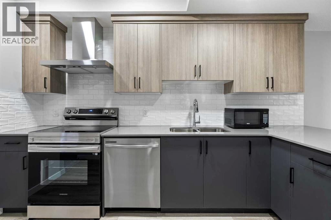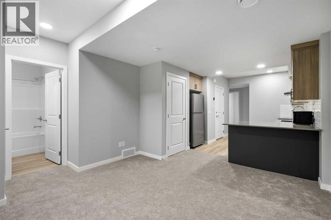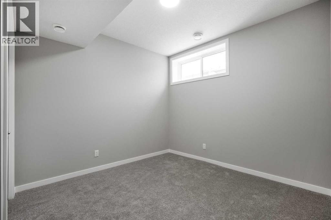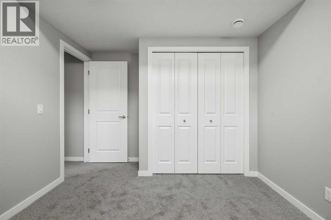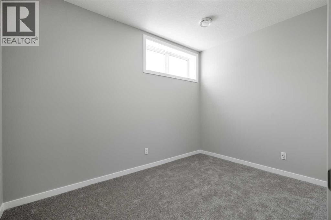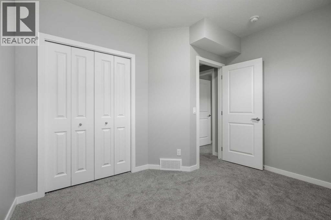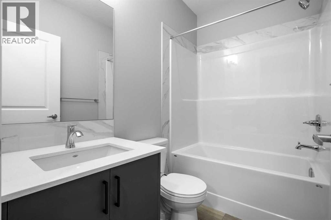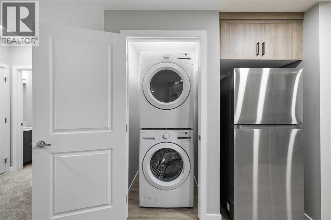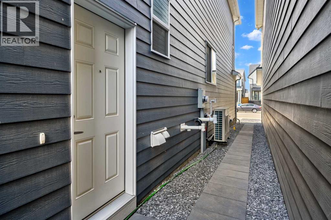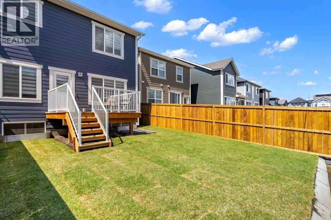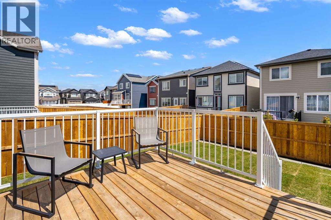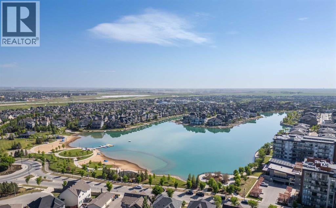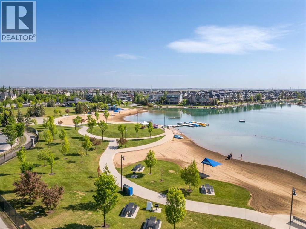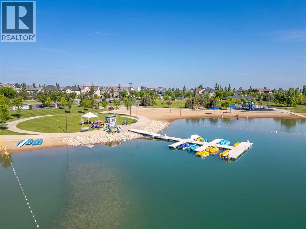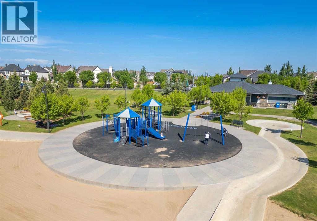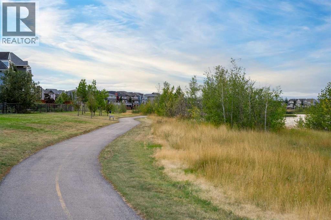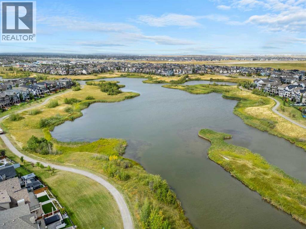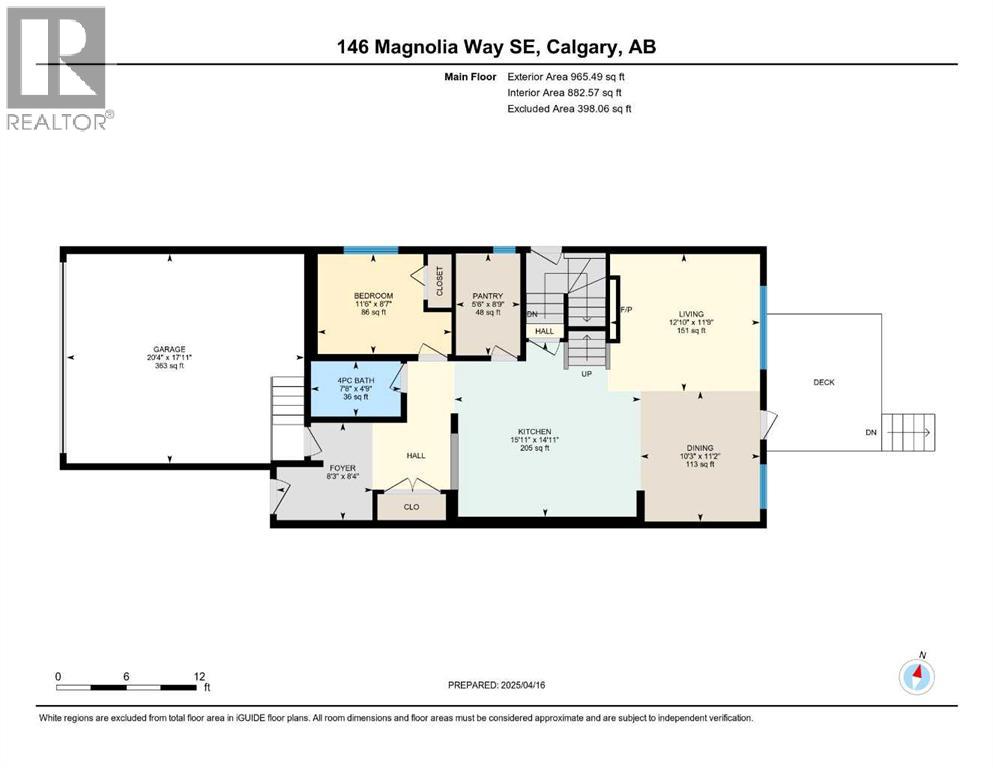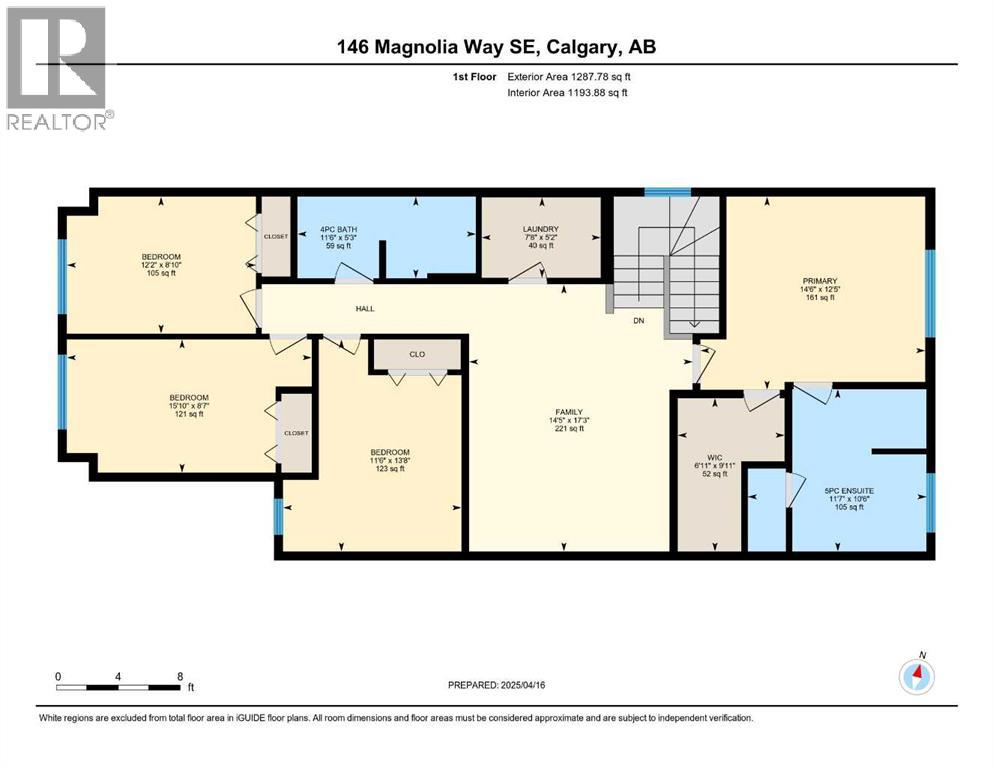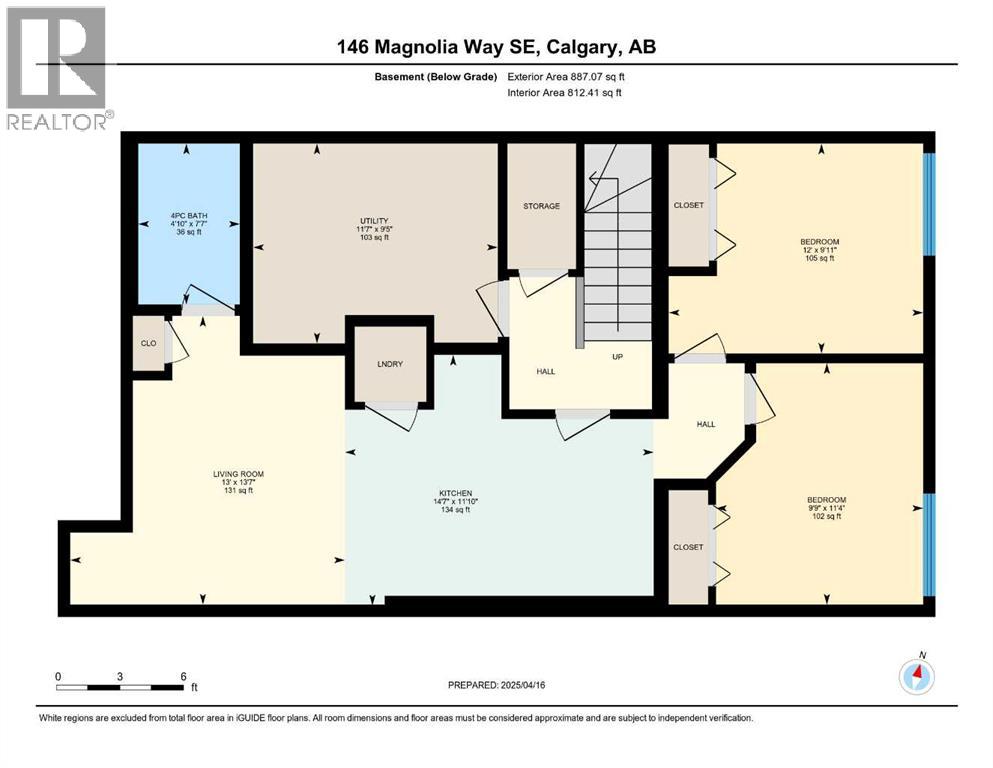7 Bedroom
4 Bathroom
2,253 ft2
Fireplace
Central Air Conditioning, None
Forced Air
$869,000
**See The Link for the YouTube Virtual Tour!** Over 3,100 livable square feet in this 7 BDRM + 4 FULL Bath home with 2 Bdrm Basement LEGAL Suite + Separate Entrance, and Central A/C in the gorgeous Lake Community of Mahogany! Say hello to Main Floor features like 9’ ceilings, beautiful, open-concept Kitchen with large island, Quartz countertops, full-height custom cabinetry, GAS stove and stainless steel appliances and lavish tile backsplash. There's also a VERY large walk-in pantry with plenty of storage options, a FULL Bathroom and a Bedroom, along with a large Living Room with electric fireplace, room to mount your flatscreen TV and large Dining Room as well. Upstairs, you’ll find a large central Family/Bonus room ideal for relaxing with the family, Primary Bedroom with walk-in closet and lavish 5-pc Ensuite Bath with tiled soaker tub, separate shower and dual vanities. Three more additional bedrooms, another Full Bathroom, and walk-in Laundry Room, with additional storage, round out the Upper Level. The fully-finished Lower includes a LEGAL Suite with a separate exterior entrance, as well as a separate furnace and water heater. There's also another full Kitchen with stainless steel appliances and spacious Living/Dining Room area. There are also 2 Bedrooms, and 4-pc Bath along with a built-in, stacked, washer and dryer laundry area. The fenced and landscaped backyard has the deck already built, along with a patio for BBQ season! The separate/private side entrance has paving stones laid down for easier access and maintenance. Enjoy lake access privileges with four-season lake living, and a short walk to recreation areas like tennis courts, splash park, playgrounds, hockey rink, sandy beaches, walking/biking paths and more! Also close to great shopping, schools, The South Health Campus hospital, The Mahogany Beach house and easy access to Stoney Trail and Deerfoot Trail. This is a wonderful home - with possibility of using the Legal Suite as a mortgage helper or f or your extended family living needs! (id:58331)
Property Details
|
MLS® Number
|
A2266328 |
|
Property Type
|
Single Family |
|
Neigbourhood
|
Mahogany |
|
Community Name
|
Mahogany |
|
Amenities Near By
|
Park, Playground, Recreation Nearby, Schools, Shopping, Water Nearby |
|
Community Features
|
Lake Privileges |
|
Features
|
No Smoking Home |
|
Parking Space Total
|
4 |
|
Plan
|
2210571 |
|
Structure
|
Deck |
Building
|
Bathroom Total
|
4 |
|
Bedrooms Above Ground
|
5 |
|
Bedrooms Below Ground
|
2 |
|
Bedrooms Total
|
7 |
|
Amenities
|
Clubhouse, Party Room |
|
Appliances
|
Refrigerator, Gas Stove(s), Dishwasher, Stove, Dryer, Microwave, Hood Fan, Garage Door Opener, Washer/dryer Stack-up |
|
Basement Development
|
Finished |
|
Basement Features
|
Separate Entrance |
|
Basement Type
|
Full (finished) |
|
Constructed Date
|
2023 |
|
Construction Material
|
Poured Concrete, Wood Frame |
|
Construction Style Attachment
|
Detached |
|
Cooling Type
|
Central Air Conditioning, None |
|
Exterior Finish
|
Concrete |
|
Fireplace Present
|
Yes |
|
Fireplace Total
|
1 |
|
Flooring Type
|
Carpeted, Ceramic Tile, Vinyl Plank |
|
Foundation Type
|
Poured Concrete |
|
Heating Fuel
|
Natural Gas |
|
Heating Type
|
Forced Air |
|
Stories Total
|
2 |
|
Size Interior
|
2,253 Ft2 |
|
Total Finished Area
|
2253 Sqft |
|
Type
|
House |
Parking
Land
|
Acreage
|
No |
|
Fence Type
|
Fence |
|
Land Amenities
|
Park, Playground, Recreation Nearby, Schools, Shopping, Water Nearby |
|
Size Depth
|
33.99 M |
|
Size Frontage
|
9.01 M |
|
Size Irregular
|
314.00 |
|
Size Total
|
314 M2|0-4,050 Sqft |
|
Size Total Text
|
314 M2|0-4,050 Sqft |
|
Zoning Description
|
R-g |
Rooms
| Level |
Type |
Length |
Width |
Dimensions |
|
Lower Level |
4pc Bathroom |
|
|
7.58 Ft x 4.83 Ft |
|
Lower Level |
Bedroom |
|
|
11.33 Ft x 9.75 Ft |
|
Lower Level |
Bedroom |
|
|
9.92 Ft x 12.00 Ft |
|
Lower Level |
Kitchen |
|
|
11.83 Ft x 14.58 Ft |
|
Lower Level |
Living Room |
|
|
13.58 Ft x 13.00 Ft |
|
Main Level |
Other |
|
|
8.33 Ft x 10.25 Ft |
|
Main Level |
Bedroom |
|
|
8.58 Ft x 11.50 Ft |
|
Main Level |
4pc Bathroom |
|
|
4.75 Ft x 7.67 Ft |
|
Main Level |
Dining Room |
|
|
11.17 Ft x 10.25 Ft |
|
Main Level |
Kitchen |
|
|
14.92 Ft x 15.92 Ft |
|
Main Level |
Pantry |
|
|
8.75 Ft x 5.50 Ft |
|
Main Level |
Living Room |
|
|
11.75 Ft x 12.83 Ft |
|
Upper Level |
4pc Bathroom |
|
|
5.25 Ft x 11.50 Ft |
|
Upper Level |
5pc Bathroom |
|
|
10.50 Ft x 11.58 Ft |
|
Upper Level |
Bedroom |
|
|
8.83 Ft x 12.17 Ft |
|
Upper Level |
Bedroom |
|
|
8.58 Ft x 15.83 Ft |
|
Upper Level |
Bedroom |
|
|
13.67 Ft x 11.50 Ft |
|
Upper Level |
Family Room |
|
|
17.25 Ft x 14.42 Ft |
|
Upper Level |
Laundry Room |
|
|
5.17 Ft x 7.67 Ft |
|
Upper Level |
Primary Bedroom |
|
|
12.42 Ft x 14.50 Ft |
|
Upper Level |
Other |
|
|
9.92 Ft x 6.92 Ft |
