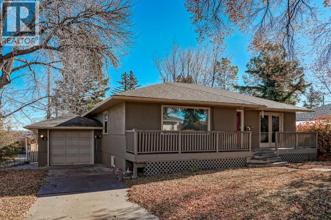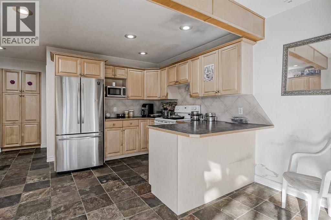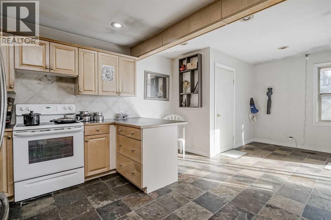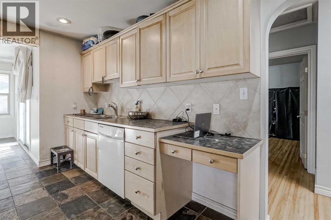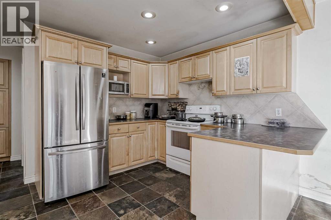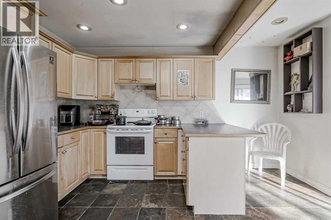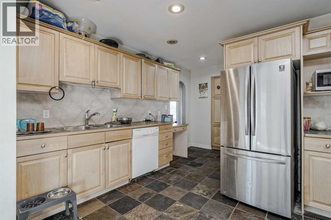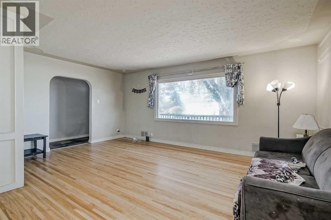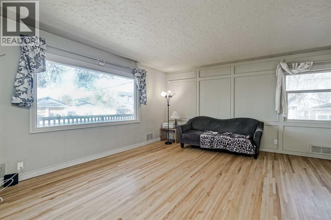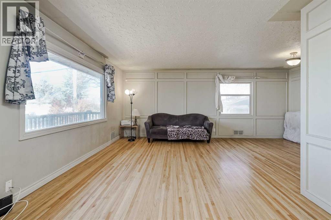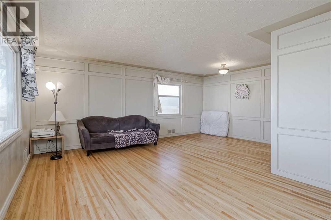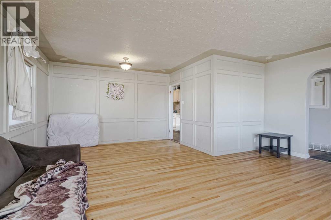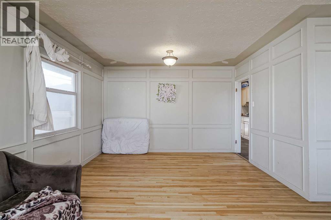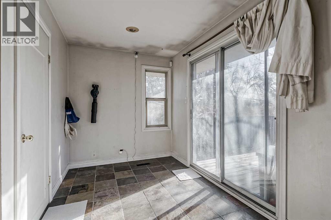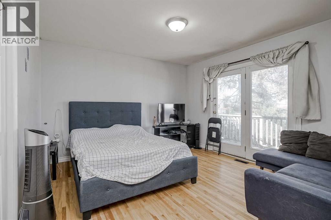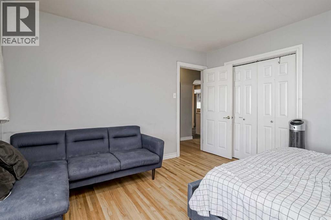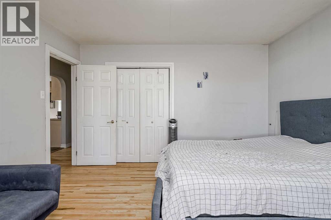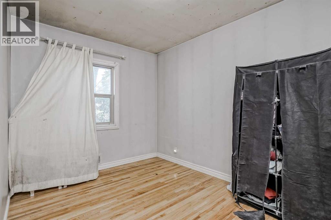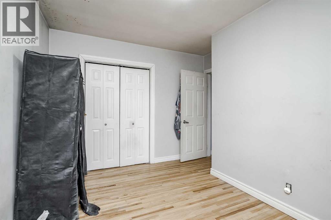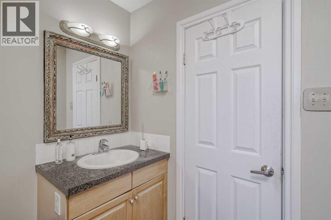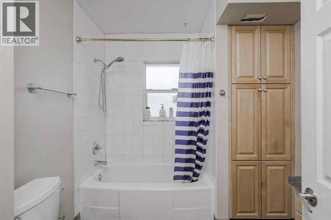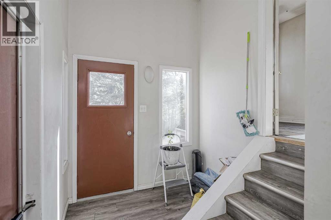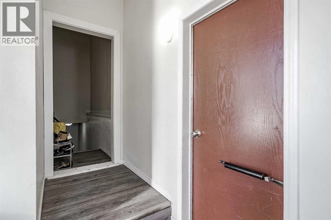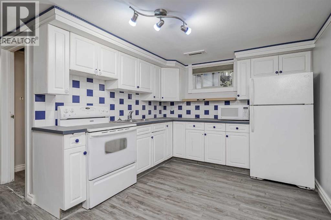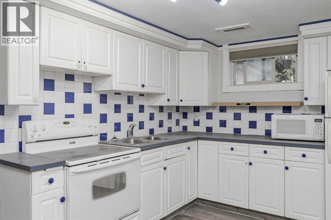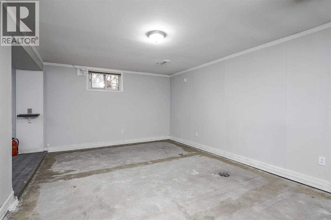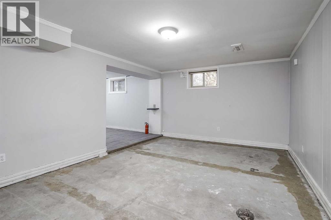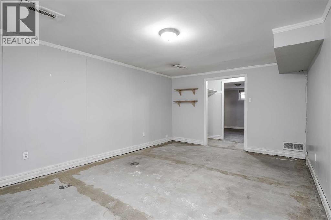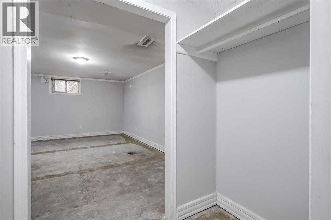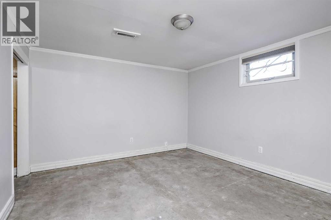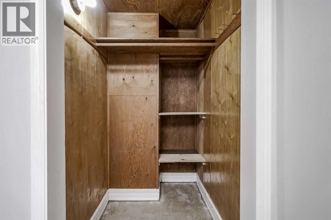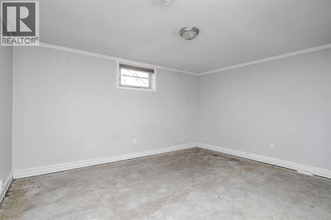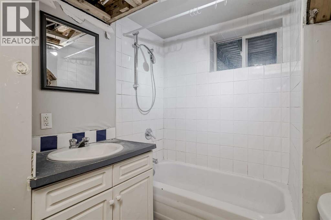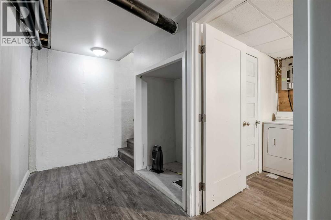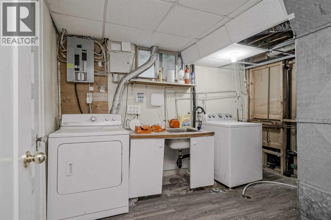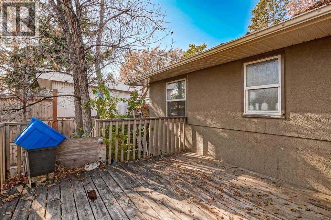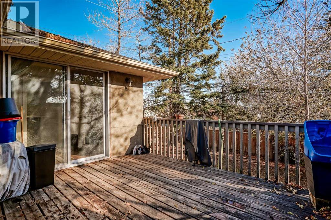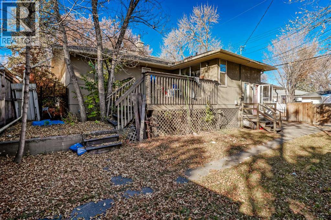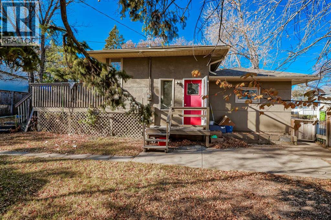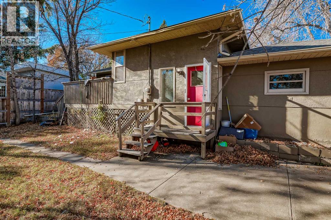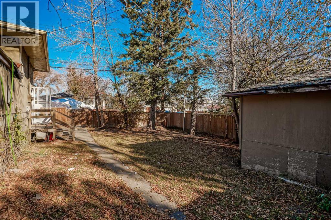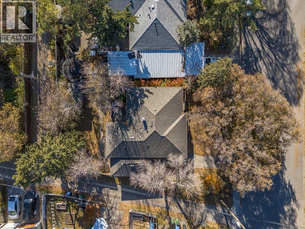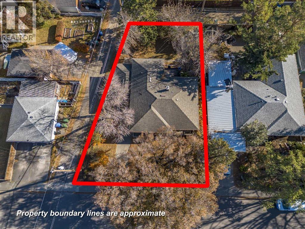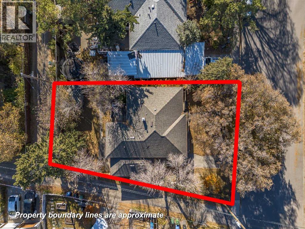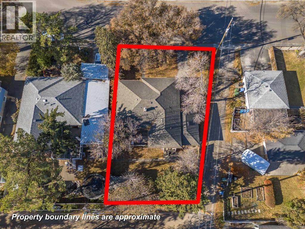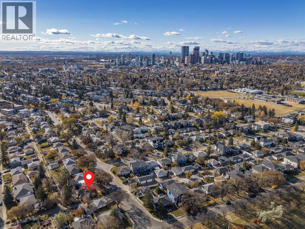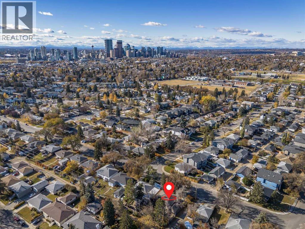1468 Renfrew Drive Ne Calgary, Alberta T2E 5J5
$735,000
Seize a rare opportunity with this remarkable 1,260+ sq ft bungalow, perfectly situated on a massive 70 x 100 foot R-CG corner lot in the coveted community of Renfrew. This property is a genuine powerhouse for investors, builders, and savvy homeowners seeking immediate income and explosive future value. Development Potential is Unmatched: This premium R-CG inner-city corner lot allows for diverse and valuable future development. Envision building your dream luxury home, or maximizing return with semi-detached duplexes that offer options for secondary suites (either basement or laneway housing) The rare side alley provides valuable additional privacy and optimal accessibility for future construction. Immediate Income & Classic Charm: Enjoy instant cash flow with a completely self-contained 1-bedroom illegal suite featuring its own separate entrance and 4-piece bath. The main level delivers spacious comfort with two oversized bedrooms and a 4-piece bathroom. The home exudes character with a range of tasteful updates, including rich hardwood floors, slate accents, wainscoting, a cove ceiling, and maple cabinetry. The bright kitchen is functional and inviting, opening onto an outdoor deck through patio doors for seamless entertaining. Turnkey Confidence & Location: Peace of mind comes standard with recent major mechanical updates: a new furnace, hot water tank, basement windows, and shingles. The exterior offers a serene escape, surrounded by mature trees with a private yard and back patio. Ample parking is provided by a single attached garage and a long driveway. Located on a quiet street, you are moments from downtown Calgary, the airport, extensive walking paths, and excellent schools—putting you at the epicenter of city convenience and community living. This is more than a home; it’s a strategic land acquisition offering positive cash flow and incredible leverage in one of Calgary’s most desirable inner-city locations. (id:58331)
Property Details
| MLS® Number | A2266127 |
| Property Type | Single Family |
| Neigbourhood | Renfrew |
| Community Name | Renfrew |
| Amenities Near By | Park, Playground, Schools, Shopping |
| Features | Back Lane |
| Parking Space Total | 2 |
| Plan | 1838gt |
| Structure | Deck |
Building
| Bathroom Total | 2 |
| Bedrooms Above Ground | 2 |
| Bedrooms Below Ground | 1 |
| Bedrooms Total | 3 |
| Appliances | Refrigerator, Dishwasher, Stove, Washer & Dryer |
| Architectural Style | Bungalow |
| Basement Development | Finished |
| Basement Features | Separate Entrance |
| Basement Type | Full (finished) |
| Constructed Date | 1955 |
| Construction Material | Wood Frame |
| Construction Style Attachment | Detached |
| Cooling Type | None |
| Exterior Finish | Stucco |
| Flooring Type | Carpeted, Hardwood, Stone |
| Foundation Type | Poured Concrete |
| Heating Type | Forced Air |
| Stories Total | 1 |
| Size Interior | 1,232 Ft2 |
| Total Finished Area | 1232 Sqft |
| Type | House |
Parking
| Other | |
| Attached Garage | 1 |
Land
| Acreage | No |
| Fence Type | Fence |
| Land Amenities | Park, Playground, Schools, Shopping |
| Size Depth | 30.39 M |
| Size Frontage | 21.33 M |
| Size Irregular | 555.00 |
| Size Total | 555 M2|4,051 - 7,250 Sqft |
| Size Total Text | 555 M2|4,051 - 7,250 Sqft |
| Zoning Description | Rc-g |
Rooms
| Level | Type | Length | Width | Dimensions |
|---|---|---|---|---|
| Basement | Family Room | 12.00 Ft x 18.00 Ft | ||
| Basement | Other | 9.33 Ft x 14.00 Ft | ||
| Basement | Bedroom | 11.75 Ft x 14.00 Ft | ||
| Basement | 4pc Bathroom | Measurements not available | ||
| Main Level | Living Room | 18.17 Ft x 19.67 Ft | ||
| Main Level | Kitchen | 10.17 Ft x 14.17 Ft | ||
| Main Level | Dining Room | 7.08 Ft x 12.25 Ft | ||
| Main Level | Primary Bedroom | 12.25 Ft x 12.67 Ft | ||
| Main Level | Bedroom | 8.33 Ft x 11.67 Ft | ||
| Main Level | 4pc Bathroom | Measurements not available |
Contact Us
Contact us for more information
