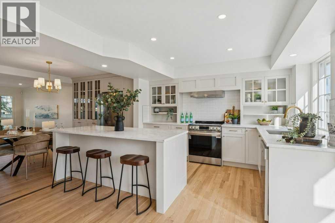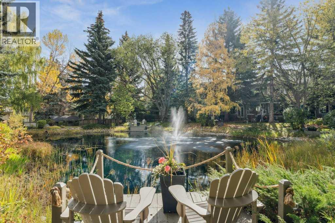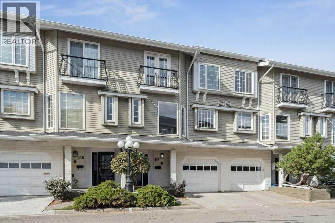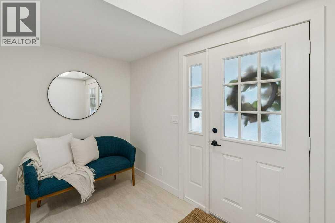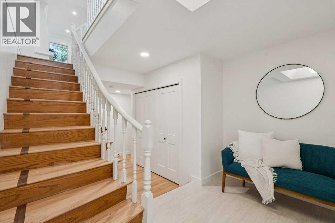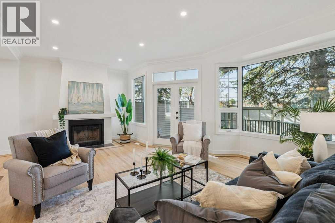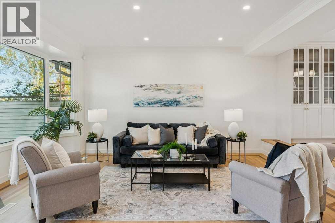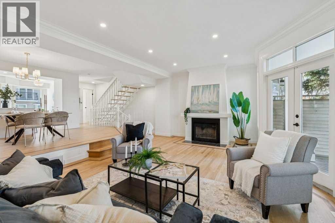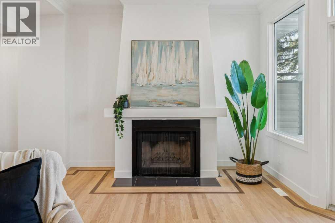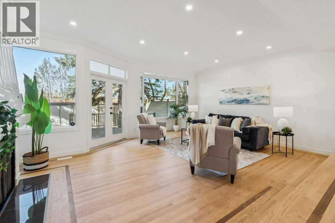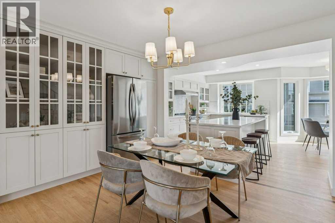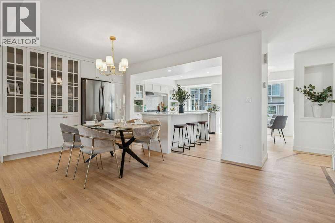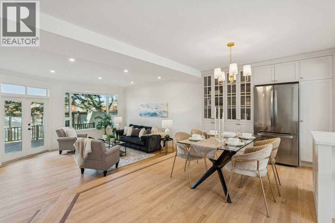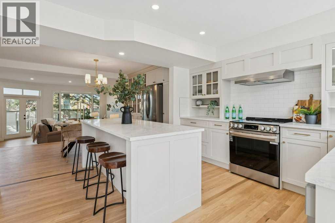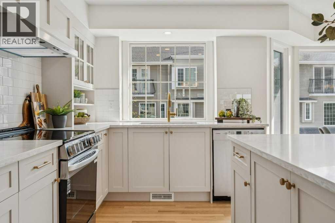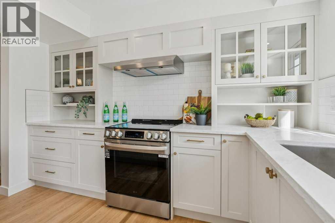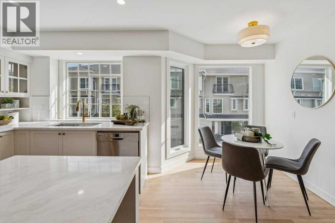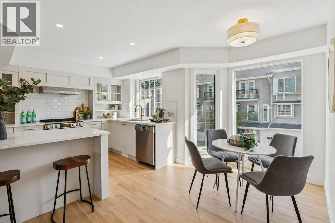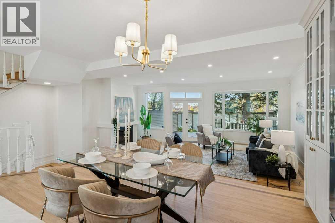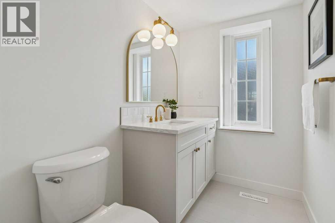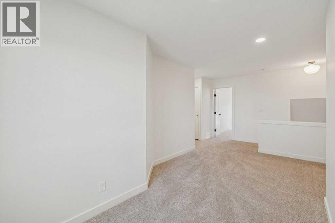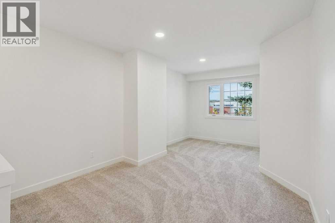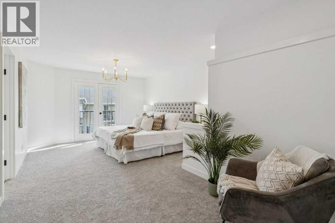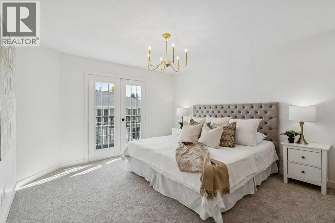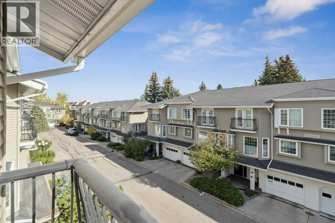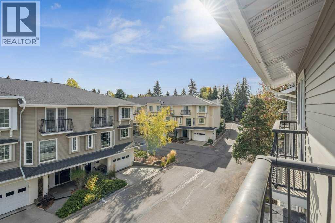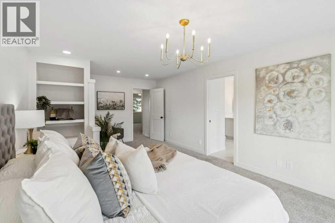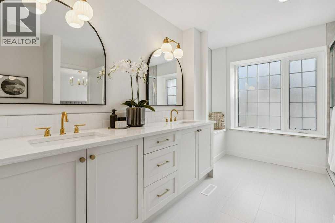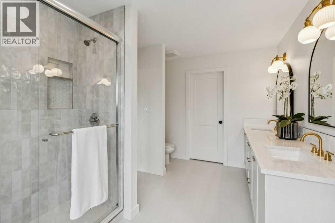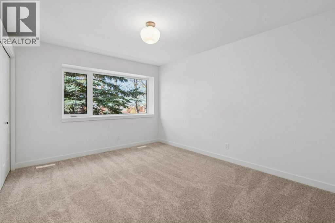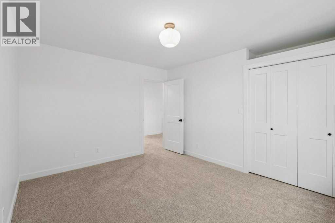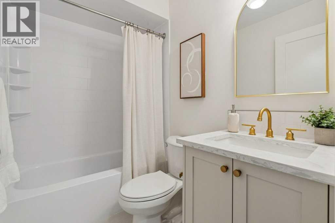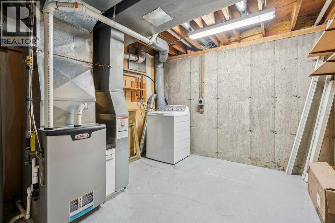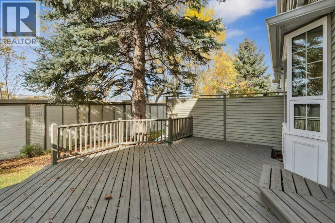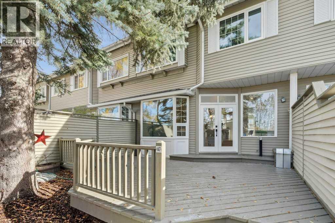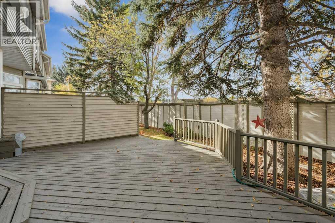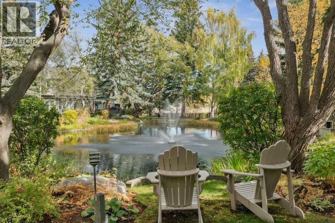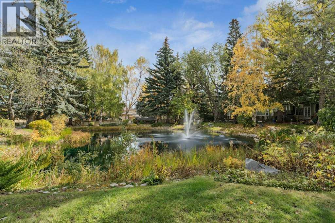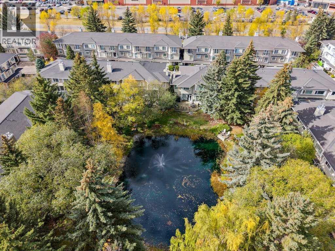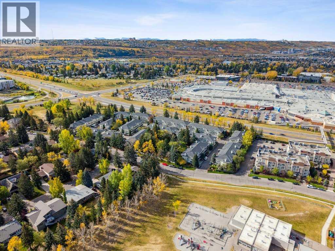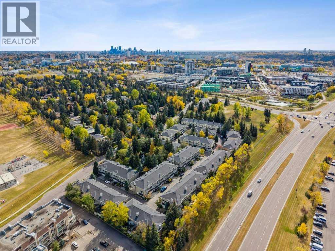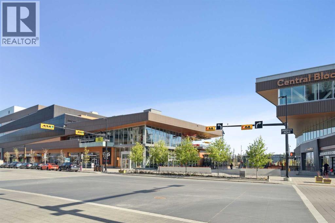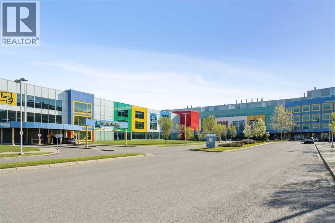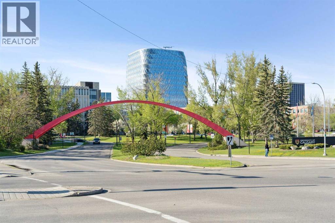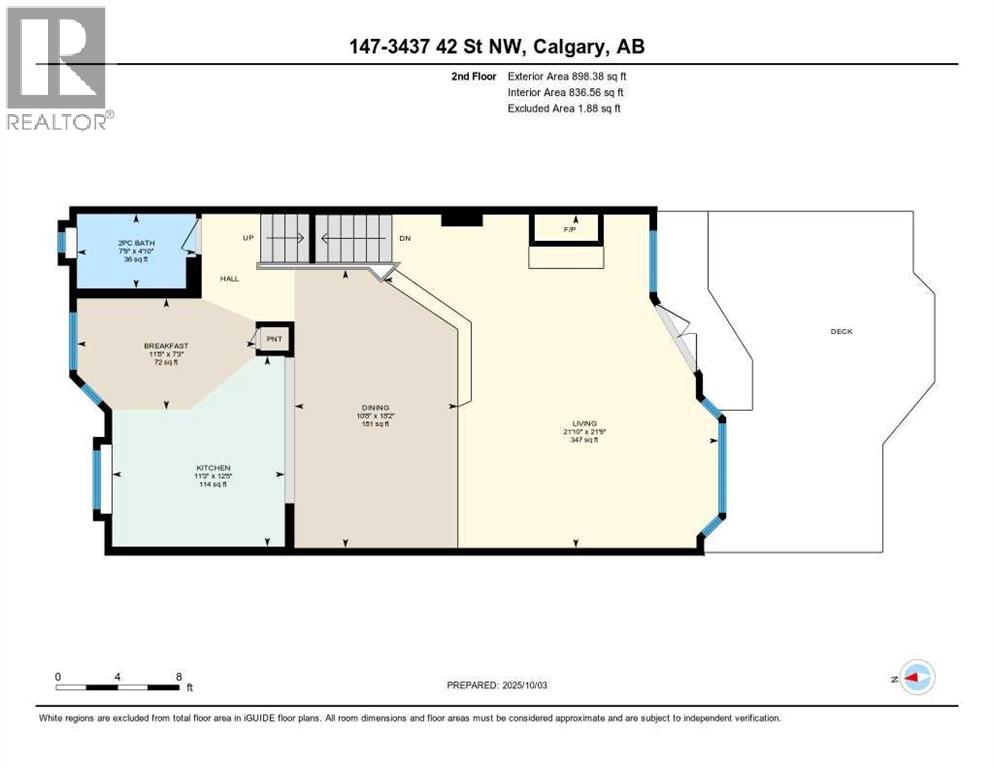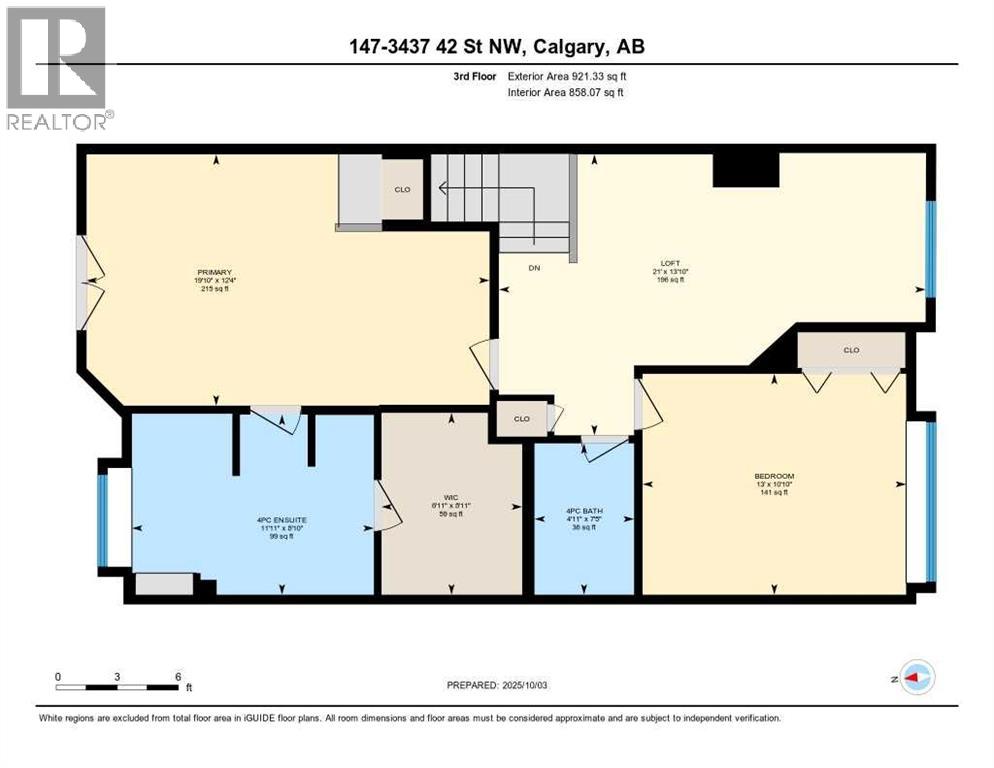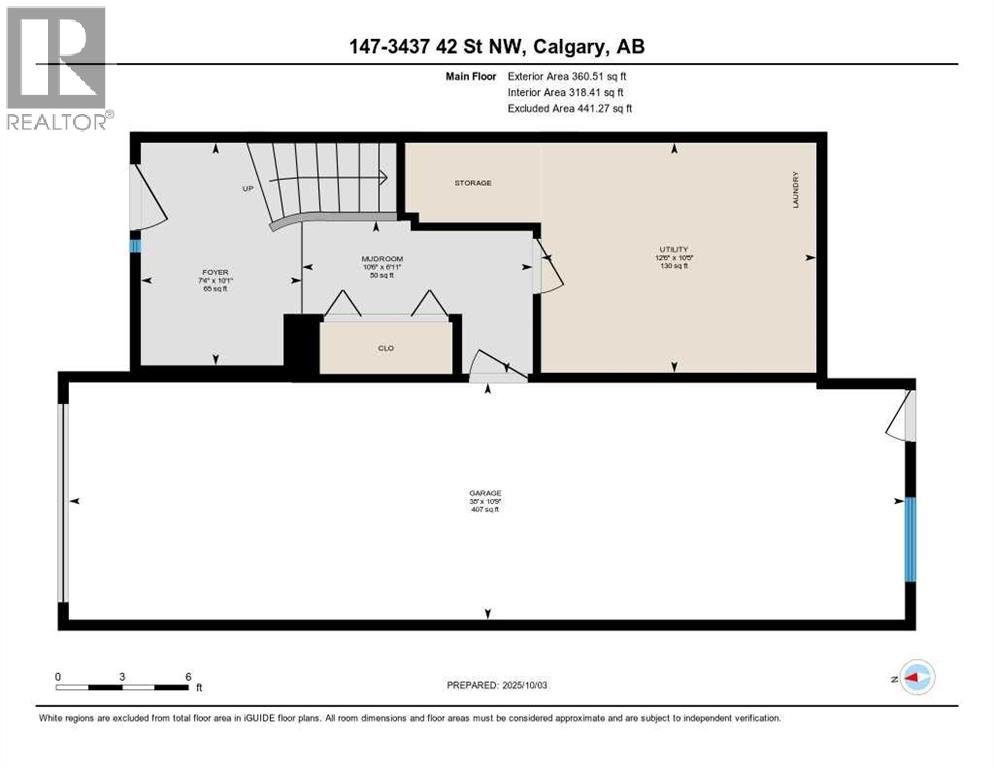2 Bedroom
3 Bathroom
2,013 ft2
Fireplace
None
Forced Air
$637,900Maintenance, Condominium Amenities, Common Area Maintenance, Ground Maintenance, Property Management, Reserve Fund Contributions, Other, See Remarks, Waste Removal
$600.14 Monthly
Check out our 24-7 Virtual Open House! Welcome to this stunning renovated townhome in the highly sought-after community of Varsity! Offering over 2,000 sq.ft. of stylish developed living space, this home perfectly combines modern elegance, functionality, and location. The main level features gorgeous hardwood floors throughout, oversized windows, bright modern tones, and professional design elements that create a warm, contemporary atmosphere. The spacious living room showcases a custom fireplace and overlooks the private yard with mature landscaping and a large deck—an ideal retreat for outdoor entertaining or relaxing in your own oasis. The chef-inspired kitchen is a showstopper with custom cabinetry, quartz countertops, stainless steel appliances, recessed lighting, and a charming breakfast nook, while the adjoining dining area boasts a custom pantry and display case for additional storage and style. A convenient two-piece bath and rear yard access complete this level. Ascend the open riser staircase to discover a versatile bonus room, two spacious bedrooms, and two full bathrooms. The primary suite is an inviting retreat with a walk-in closet and a beautifully updated ensuite featuring dual vanities and a walk-in shower. Additional highlights include an oversized attached single-tandem garage, ground floor laundry, and generous storage throughout. Residents also enjoy beautifully landscaped grounds, tranquil ponds, and lush greenspace within the complex, offering a peaceful setting just outside your door. All of this comes with an unbeatable location steps from Market Mall, parks, top-rated schools, and minutes to the University District, U of C, Foothills Hospital, Alberta Children’s Hospital, and major routes. This one-of-a-kind townhome offers a rare opportunity to own a beautifully renovated property in one of Calgary’s most desirable neighborhoods—don’t miss it! (id:58331)
Property Details
|
MLS® Number
|
A2261317 |
|
Property Type
|
Single Family |
|
Community Name
|
Varsity |
|
Amenities Near By
|
Schools, Shopping |
|
Community Features
|
Pets Allowed With Restrictions |
|
Parking Space Total
|
3 |
|
Plan
|
8111013 |
|
Structure
|
Deck |
Building
|
Bathroom Total
|
3 |
|
Bedrooms Above Ground
|
2 |
|
Bedrooms Total
|
2 |
|
Appliances
|
Washer, Refrigerator, Dishwasher, Stove, Hood Fan, Garage Door Opener |
|
Basement Development
|
Finished |
|
Basement Features
|
Walk Out |
|
Basement Type
|
Full (finished) |
|
Constructed Date
|
1980 |
|
Construction Style Attachment
|
Attached |
|
Cooling Type
|
None |
|
Exterior Finish
|
Aluminum Siding |
|
Fireplace Present
|
Yes |
|
Fireplace Total
|
1 |
|
Flooring Type
|
Carpeted, Hardwood, Tile |
|
Foundation Type
|
Poured Concrete |
|
Half Bath Total
|
1 |
|
Heating Type
|
Forced Air |
|
Stories Total
|
2 |
|
Size Interior
|
2,013 Ft2 |
|
Total Finished Area
|
2013 Sqft |
|
Type
|
Row / Townhouse |
Parking
Land
|
Acreage
|
No |
|
Fence Type
|
Partially Fenced |
|
Land Amenities
|
Schools, Shopping |
|
Size Total Text
|
Unknown |
|
Zoning Description
|
M-c1 D75 |
Rooms
| Level |
Type |
Length |
Width |
Dimensions |
|
Lower Level |
Foyer |
|
|
10.08 Ft x 7.33 Ft |
|
Lower Level |
Other |
|
|
6.92 Ft x 10.50 Ft |
|
Lower Level |
Furnace |
|
|
10.42 Ft x 12.50 Ft |
|
Main Level |
Living Room |
|
|
21.75 Ft x 21.83 Ft |
|
Main Level |
Kitchen |
|
|
12.42 Ft x 11.25 Ft |
|
Main Level |
Breakfast |
|
|
7.25 Ft x 11.67 Ft |
|
Main Level |
Dining Room |
|
|
18.17 Ft x 10.67 Ft |
|
Main Level |
2pc Bathroom |
|
|
4.83 Ft x 7.75 Ft |
|
Upper Level |
Loft |
|
|
13.83 Ft x 21.00 Ft |
|
Upper Level |
Primary Bedroom |
|
|
12.33 Ft x 19.83 Ft |
|
Upper Level |
4pc Bathroom |
|
|
8.83 Ft x 11.92 Ft |
|
Upper Level |
Bedroom |
|
|
10.83 Ft x 13.00 Ft |
|
Upper Level |
4pc Bathroom |
|
|
7.42 Ft x 4.92 Ft |
