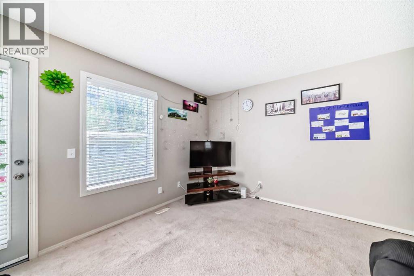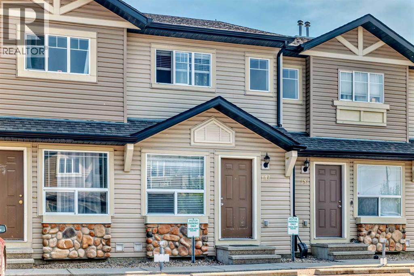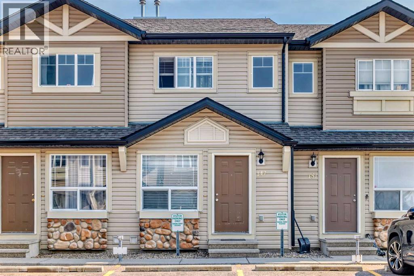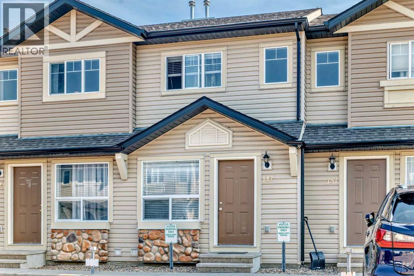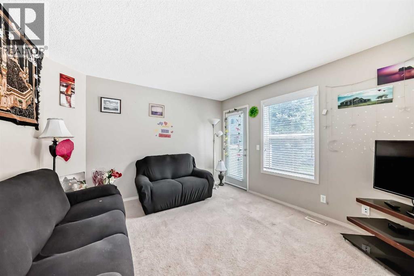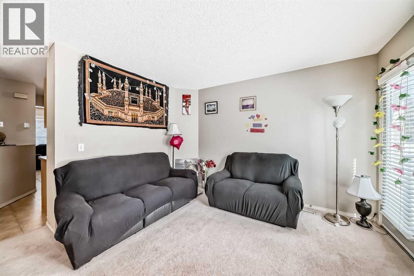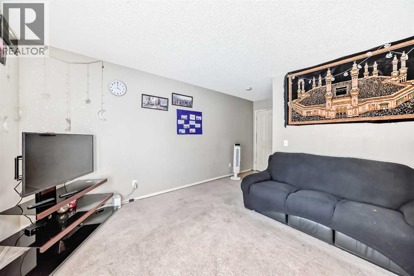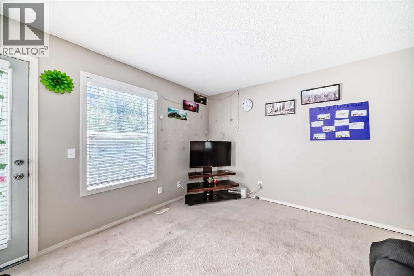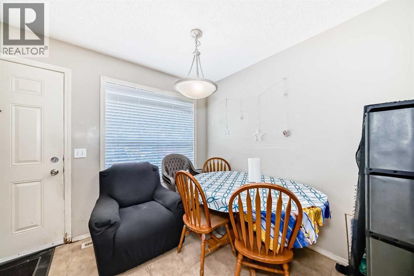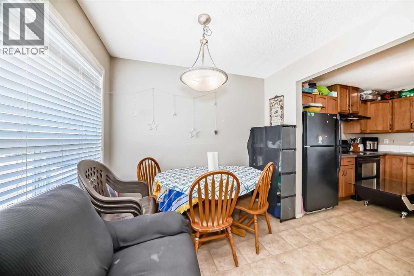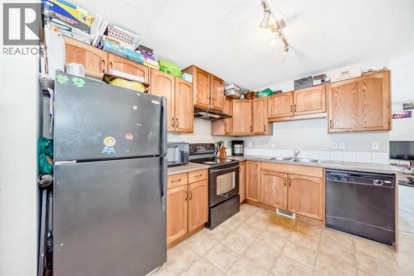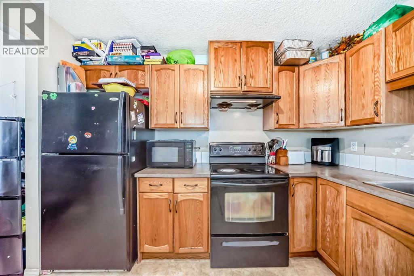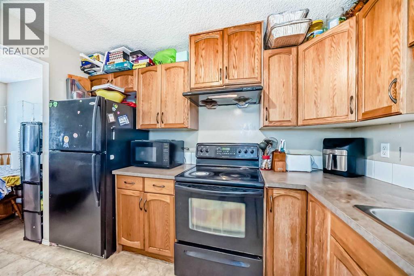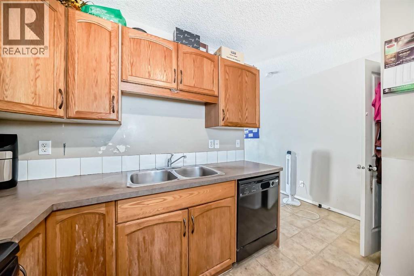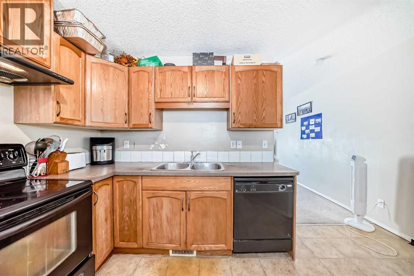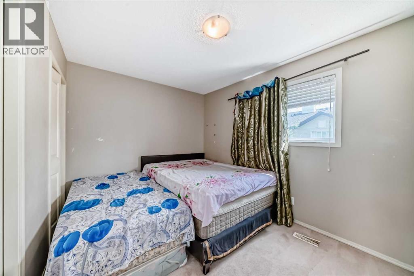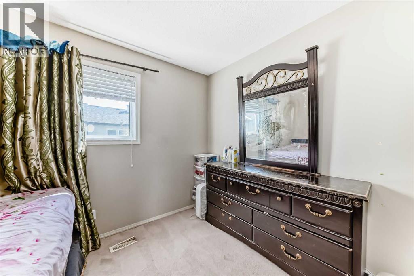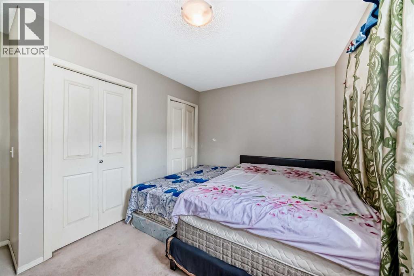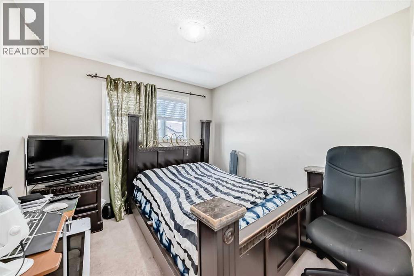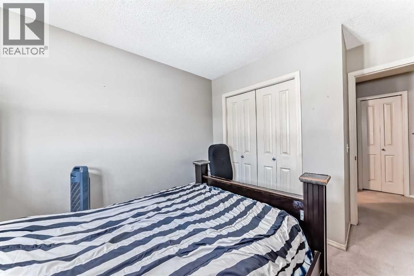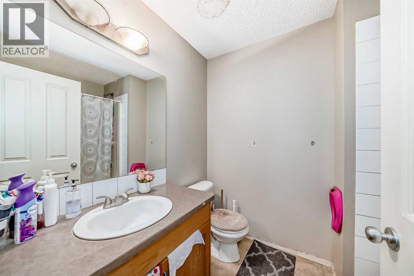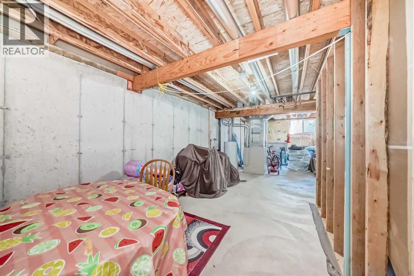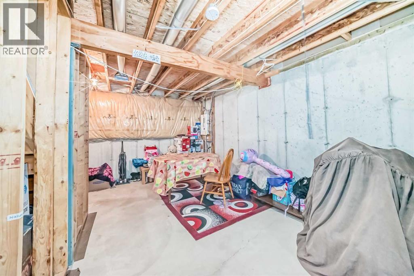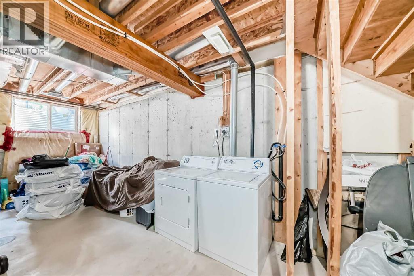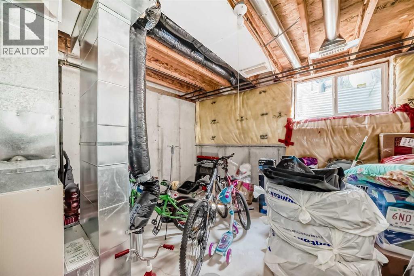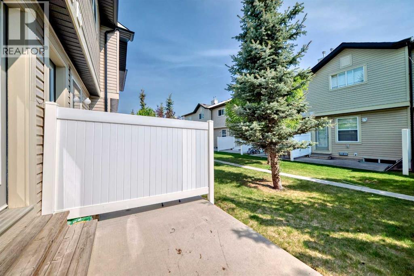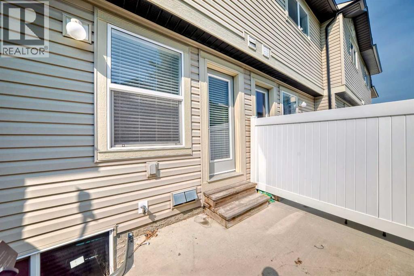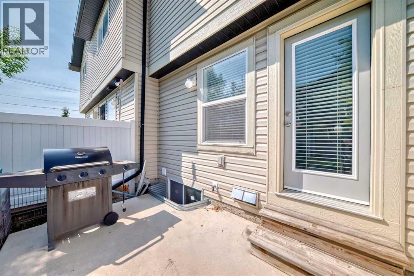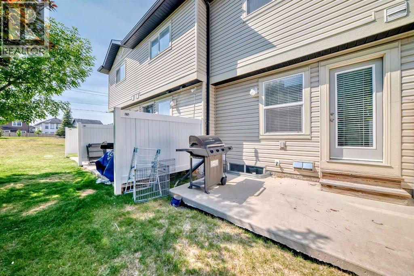147 Saddlebrook Point Ne Calgary, Alberta T3J 0G3
$299,900Maintenance, Common Area Maintenance, Insurance, Parking, Property Management, Reserve Fund Contributions
$272.70 Monthly
Maintenance, Common Area Maintenance, Insurance, Parking, Property Management, Reserve Fund Contributions
$272.70 MonthlyWelcome to this beautifully maintained 2-storey townhouse located in the vibrant community of Saddleridge. Offering a bright and functional layout, this home features a spacious open-concept main floor with a well-appointed kitchen that provides ample counter space, an inviting dining area, and a cozy living room that opens onto a private patio—perfect for relaxing or entertaining outdoors. The upper level boasts two generously sized bedrooms and a full bathroom. The unfinished basement offers excellent potential for future development—ideal for adding a recreation room, bedroom, washroom, home gym or additional storage. With assigned parking, and situated within walking distance to schools, public transit, shopping and parks, this property delivers exceptional value for first-time home buyers, downsizers or investors seeking an affordable and well-located home in Calgary's northeast. Don’t miss this fantastic opportunity to own in a family-friendly and well-connected neighbourhood. (id:58331)
Property Details
| MLS® Number | A2260159 |
| Property Type | Single Family |
| Community Name | Saddle Ridge |
| Amenities Near By | Park, Playground, Schools, Shopping |
| Features | Pvc Window, Level, Parking |
| Parking Space Total | 1 |
| Plan | 0715244 |
Building
| Bathroom Total | 1 |
| Bedrooms Above Ground | 2 |
| Bedrooms Total | 2 |
| Appliances | Washer, Refrigerator, Range - Electric, Dishwasher, Hood Fan, Window Coverings |
| Basement Development | Unfinished |
| Basement Type | Full (unfinished) |
| Constructed Date | 2007 |
| Construction Material | Poured Concrete, Wood Frame |
| Construction Style Attachment | Attached |
| Cooling Type | None |
| Exterior Finish | Concrete, Vinyl Siding |
| Flooring Type | Carpeted, Linoleum |
| Foundation Type | Poured Concrete |
| Heating Type | Forced Air |
| Stories Total | 2 |
| Size Interior | 958 Ft2 |
| Total Finished Area | 958.3 Sqft |
| Type | Row / Townhouse |
Land
| Acreage | No |
| Fence Type | Partially Fenced |
| Land Amenities | Park, Playground, Schools, Shopping |
| Landscape Features | Lawn |
| Size Depth | 5.48 M |
| Size Frontage | 1.3 M |
| Size Irregular | 77.00 |
| Size Total | 77 M2|0-4,050 Sqft |
| Size Total Text | 77 M2|0-4,050 Sqft |
| Zoning Description | M-1 |
Rooms
| Level | Type | Length | Width | Dimensions |
|---|---|---|---|---|
| Main Level | Foyer | 3.83 Ft x 4.67 Ft | ||
| Main Level | Dining Room | 6.50 Ft x 8.83 Ft | ||
| Main Level | Kitchen | 10.75 Ft x 8.25 Ft | ||
| Main Level | Living Room | 13.17 Ft x 11.67 Ft | ||
| Upper Level | Primary Bedroom | 13.25 Ft x 8.83 Ft | ||
| Upper Level | 4pc Bathroom | 6.08 Ft x 8.00 Ft | ||
| Upper Level | Bedroom | 9.58 Ft x 9.50 Ft |
Contact Us
Contact us for more information
