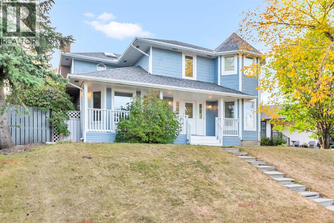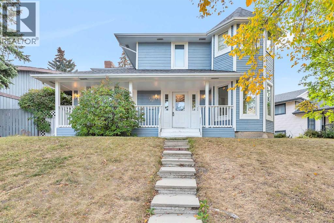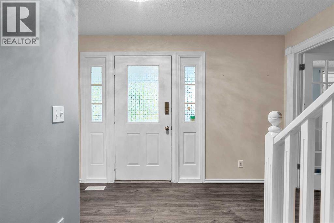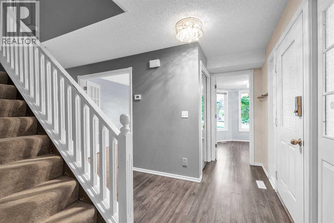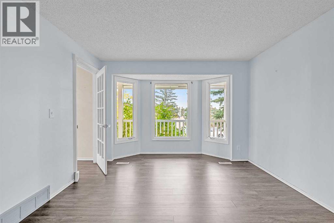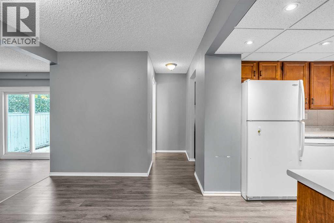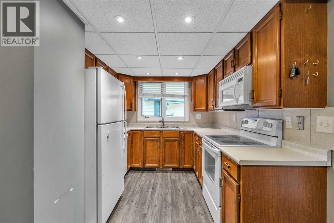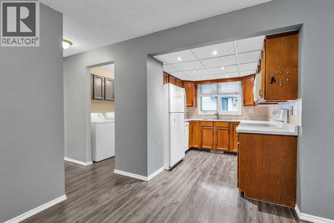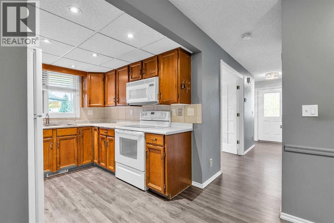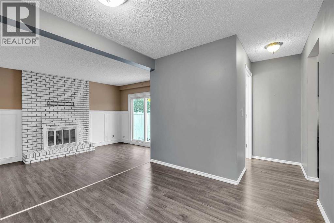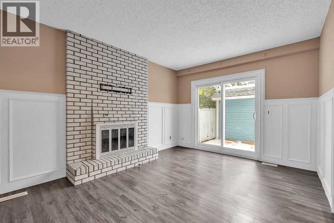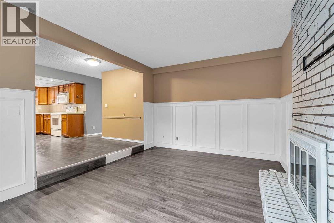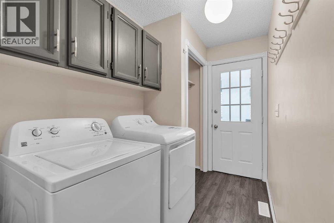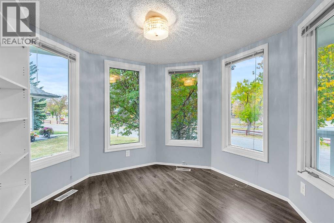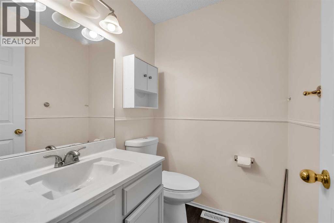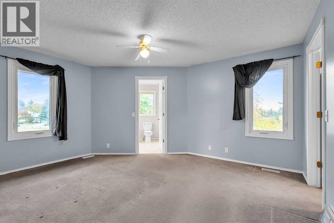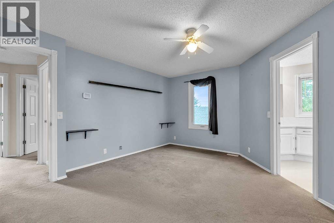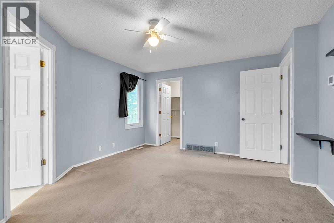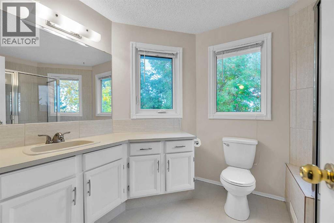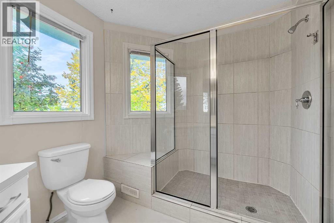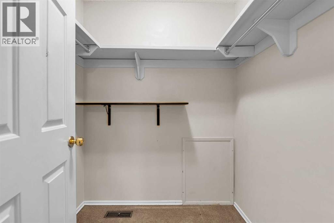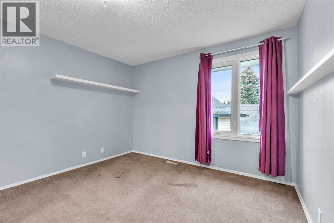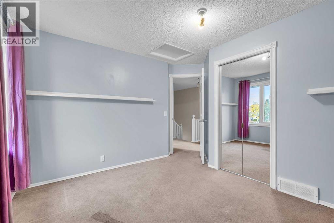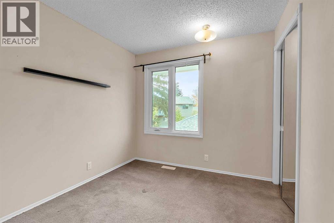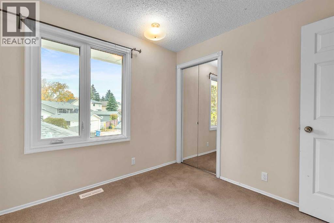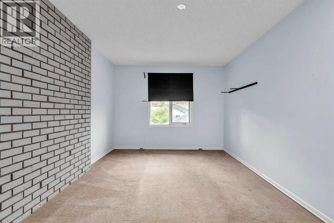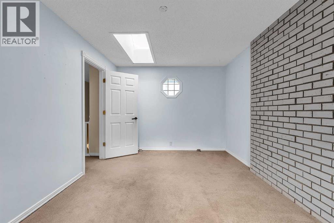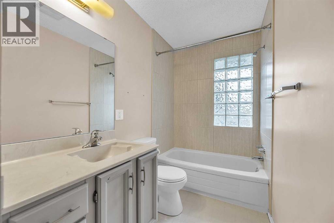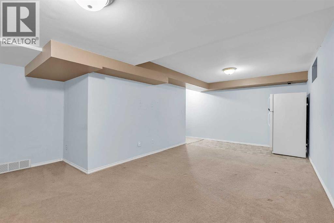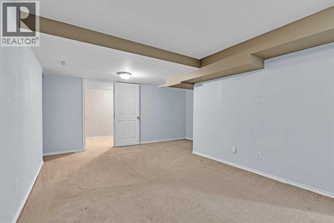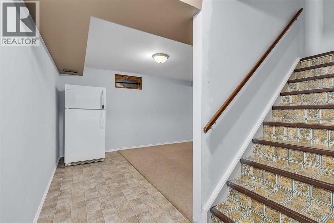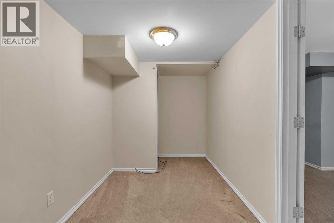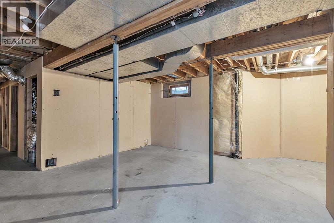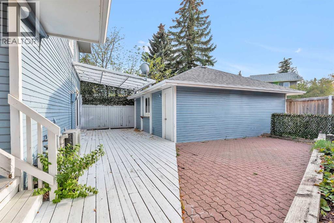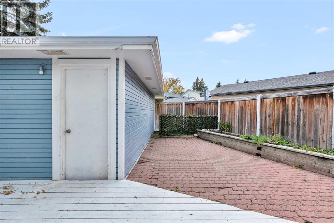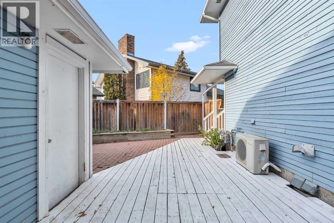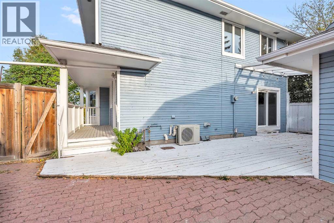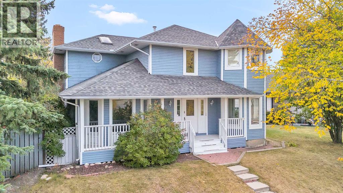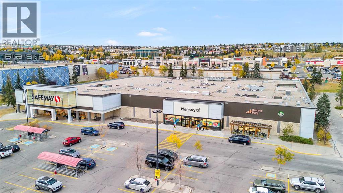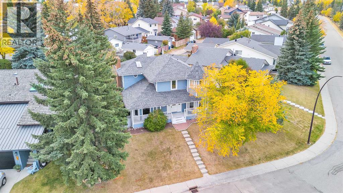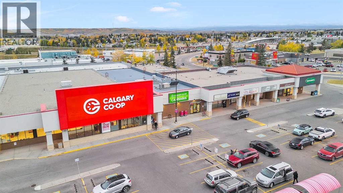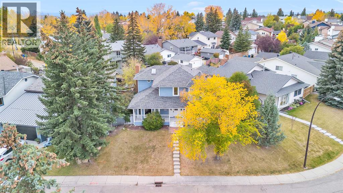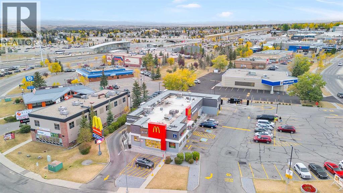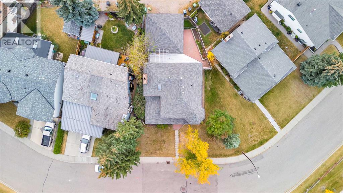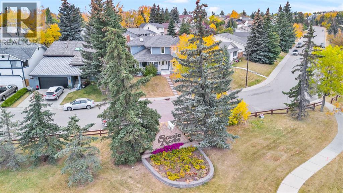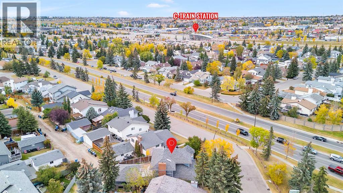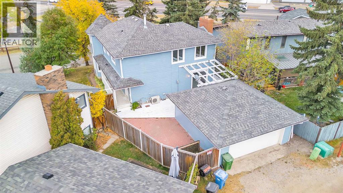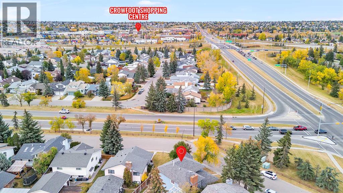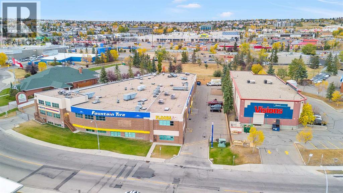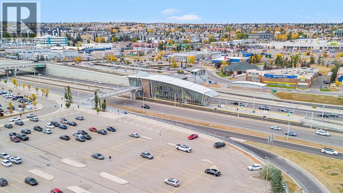4 Bedroom
3 Bathroom
1,969 ft2
Fireplace
None
Forced Air
Landscaped
$619,900
Perfect home to add your personal touches , 4 bedroom home for your growing family This home offers ample space for families to grow, mature, and adapt to changing needs. There is substantial room for working from home, play and study areas, and those always-important quiet spots for relaxation.UPGRADED WINDOWS in 2018 and NEW ROOF in 2014! The versatile front flex room enjoys beautiful views of the front yard and is perfect for customizing to suit your lifestyle. Whether used as a den, formal dining room, music room, or play space, its bayed windows inspire creativity and productivity.French doors lead to the elegant dining room, which provides abundant space for hosting both large gatherings and more intimate events. The inviting living room features a charming wood-burning fireplace, sophisticated wainscotting, and a new patio slider that bathes the space in sunlight.Upstairs, four bedrooms include a spacious master oasis with plenty of room for king-sized furniture, a private ensuite, and a large walk-in closet.Unwind in the low-maintenance backyard, featuring a pergola-covered deck, paver stone patio, and a firepit for endless summer evenings. The yard is privately ,detached garage.This family-friendly neighbourhood provides easy access to public transit, making daily commutes and weekend outings a breeze. Experience the vibrant community atmosphere and the peace of mind that comes with living in a safe, welcoming area.Crowfoot Centre is also within walking distance. (id:58331)
Property Details
|
MLS® Number
|
A2262120 |
|
Property Type
|
Single Family |
|
Community Name
|
Scenic Acres |
|
Amenities Near By
|
Park, Playground, Schools, Shopping |
|
Features
|
See Remarks, Back Lane, No Animal Home |
|
Parking Space Total
|
2 |
|
Plan
|
8011298 |
Building
|
Bathroom Total
|
3 |
|
Bedrooms Above Ground
|
4 |
|
Bedrooms Total
|
4 |
|
Appliances
|
Washer, Refrigerator, Stove, Dryer, Microwave Range Hood Combo, Garage Door Opener |
|
Basement Development
|
Partially Finished |
|
Basement Type
|
Full (partially Finished) |
|
Constructed Date
|
1981 |
|
Construction Material
|
Wood Frame |
|
Construction Style Attachment
|
Detached |
|
Cooling Type
|
None |
|
Exterior Finish
|
Wood Siding |
|
Fireplace Present
|
Yes |
|
Fireplace Total
|
1 |
|
Flooring Type
|
Carpeted, Ceramic Tile, Hardwood, Laminate |
|
Foundation Type
|
Poured Concrete |
|
Half Bath Total
|
1 |
|
Heating Fuel
|
Natural Gas |
|
Heating Type
|
Forced Air |
|
Stories Total
|
2 |
|
Size Interior
|
1,969 Ft2 |
|
Total Finished Area
|
1969 Sqft |
|
Type
|
House |
Parking
Land
|
Acreage
|
No |
|
Fence Type
|
Fence |
|
Land Amenities
|
Park, Playground, Schools, Shopping |
|
Landscape Features
|
Landscaped |
|
Size Depth
|
30.49 M |
|
Size Frontage
|
18.3 M |
|
Size Irregular
|
483.00 |
|
Size Total
|
483 M2|4,051 - 7,250 Sqft |
|
Size Total Text
|
483 M2|4,051 - 7,250 Sqft |
|
Zoning Description
|
R-cg |
Rooms
| Level |
Type |
Length |
Width |
Dimensions |
|
Second Level |
Bedroom |
|
|
11.42 Ft x 9.75 Ft |
|
Second Level |
Bedroom |
|
|
11.42 Ft x 9.75 Ft |
|
Second Level |
3pc Bathroom |
|
|
9.83 Ft x 7.42 Ft |
|
Second Level |
Primary Bedroom |
|
|
15.67 Ft x 10.25 Ft |
|
Second Level |
Bedroom |
|
|
9.33 Ft x 8.75 Ft |
|
Second Level |
4pc Bathroom |
|
|
10.83 Ft x 4.92 Ft |
|
Lower Level |
Den |
|
|
13.92 Ft x 6.58 Ft |
|
Lower Level |
Family Room |
|
|
21.75 Ft x 10.83 Ft |
|
Lower Level |
Storage |
|
|
15.50 Ft x 14.25 Ft |
|
Main Level |
Living Room |
|
|
15.83 Ft x 11.50 Ft |
|
Main Level |
Laundry Room |
|
|
5.17 Ft x 5.08 Ft |
|
Main Level |
Kitchen |
|
|
9.67 Ft x 8.42 Ft |
|
Main Level |
Dining Room |
|
|
13.25 Ft x 10.17 Ft |
|
Main Level |
Office |
|
|
9.83 Ft x 9.75 Ft |
|
Main Level |
2pc Bathroom |
|
|
5.33 Ft x 4.83 Ft |
