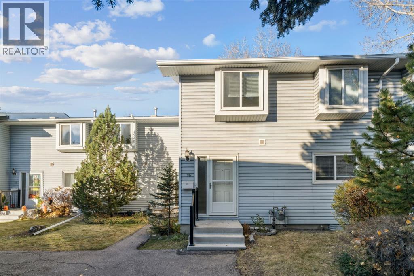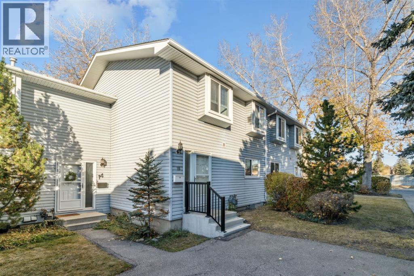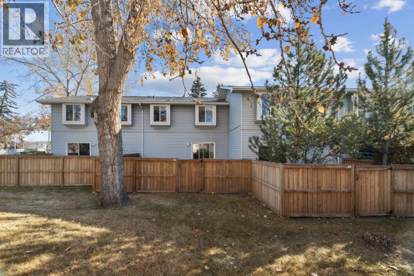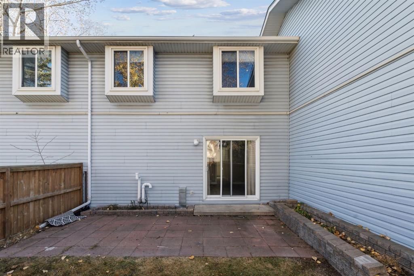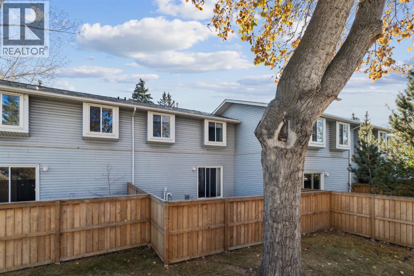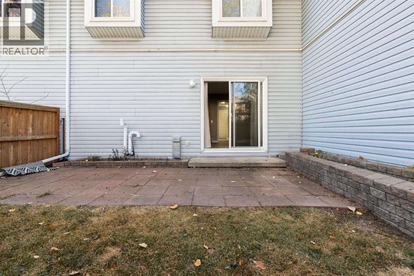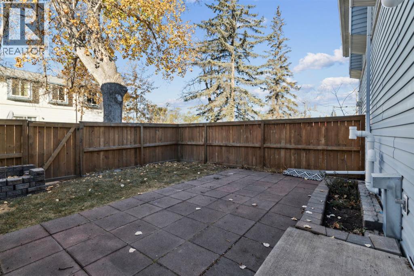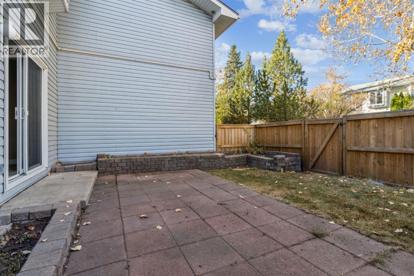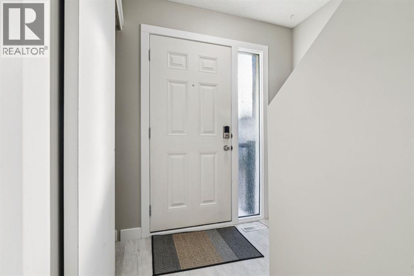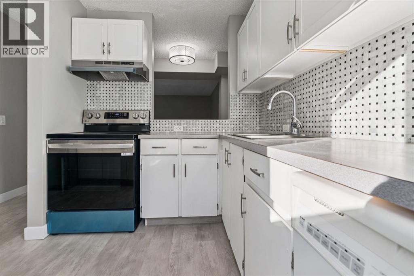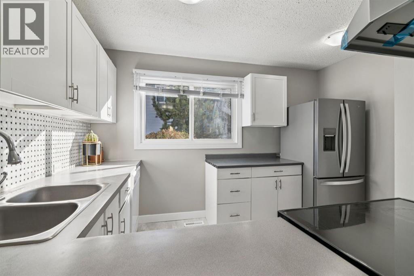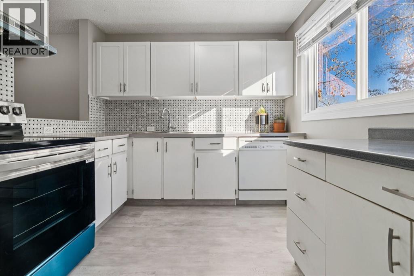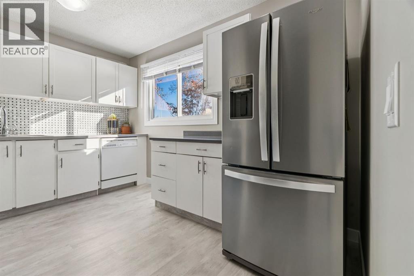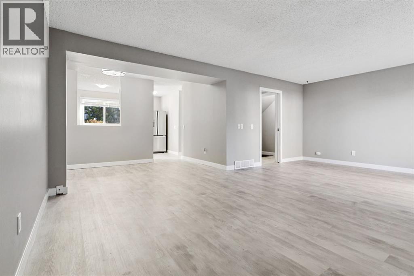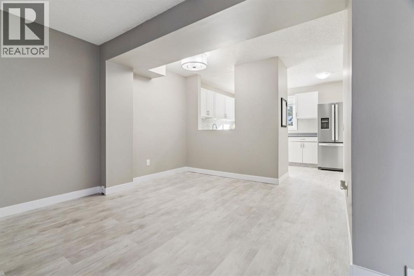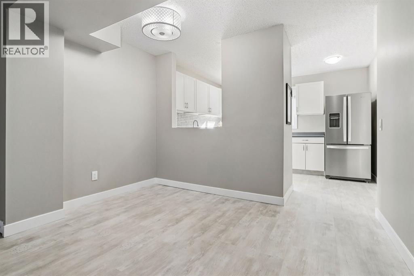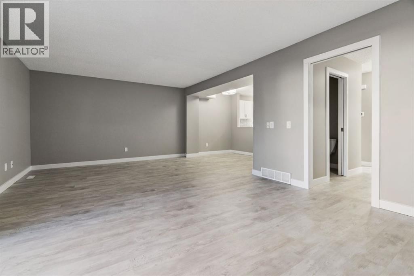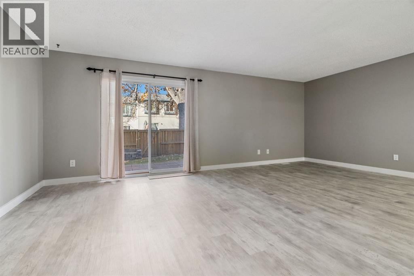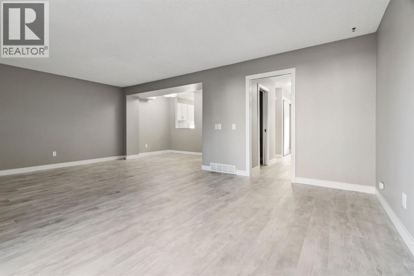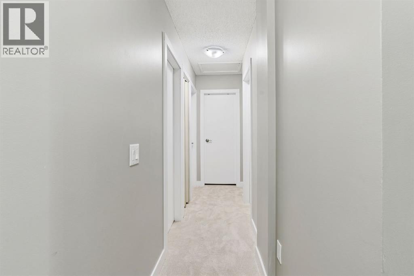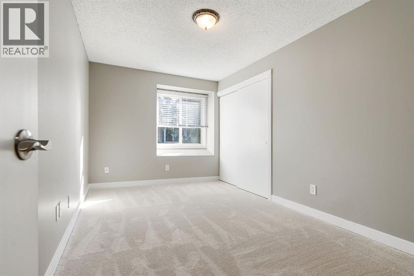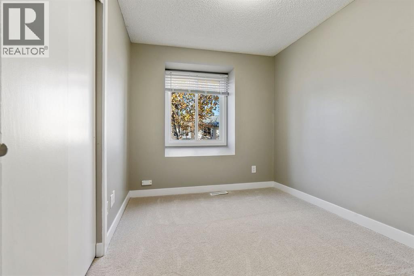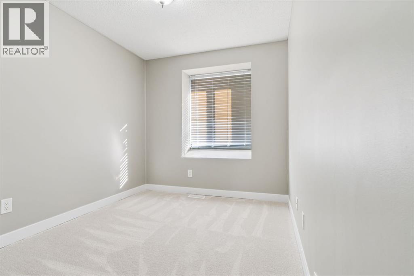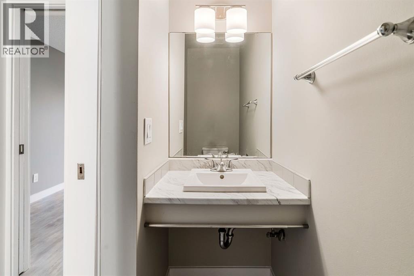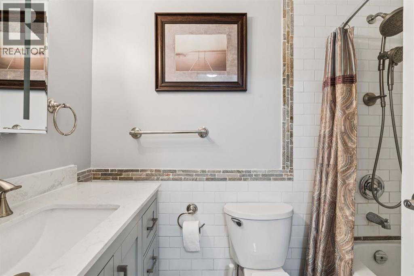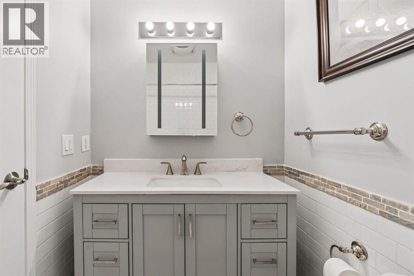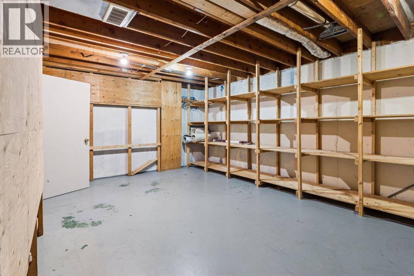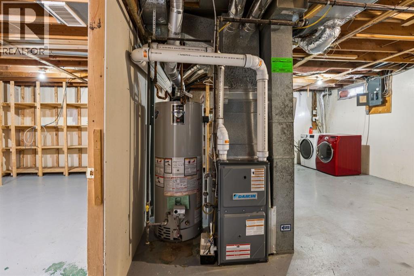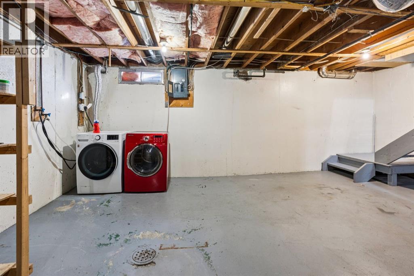15, 4810 40 Avenue Sw Calgary, Alberta T3e 1e5
4 Bedroom
2 Bathroom
1,378 ft2
None
Forced Air
$390,000Maintenance, Common Area Maintenance, Insurance, Parking, Property Management, Reserve Fund Contributions, Sewer, Water
$615.57 Monthly
Maintenance, Common Area Maintenance, Insurance, Parking, Property Management, Reserve Fund Contributions, Sewer, Water
$615.57 MonthlyExcellent location close to shopping, parks and schools. One of the largest units in Gladstone park with 4 bedrooms. The unit is backing onto green space and close to visitor parking. New carpets upstairs and fresh new LVP on main floor with new paint. Stove is new as well. Move in ready. (id:58331)
Property Details
| MLS® Number | A2265548 |
| Property Type | Single Family |
| Community Name | Glamorgan |
| Amenities Near By | Playground |
| Community Features | Pets Allowed |
| Features | No Smoking Home |
| Parking Space Total | 1 |
| Plan | 9010203:15 |
| Structure | None |
Building
| Bathroom Total | 2 |
| Bedrooms Above Ground | 4 |
| Bedrooms Total | 4 |
| Appliances | Washer, Refrigerator, Dishwasher, Stove, Dryer, Hood Fan, Window Coverings |
| Basement Development | Unfinished |
| Basement Type | Full (unfinished) |
| Constructed Date | 1970 |
| Construction Material | Wood Frame |
| Construction Style Attachment | Attached |
| Cooling Type | None |
| Flooring Type | Carpeted, Vinyl Plank |
| Foundation Type | Poured Concrete |
| Half Bath Total | 1 |
| Heating Fuel | Natural Gas |
| Heating Type | Forced Air |
| Stories Total | 2 |
| Size Interior | 1,378 Ft2 |
| Total Finished Area | 1378.4 Sqft |
| Type | Row / Townhouse |
Land
| Acreage | No |
| Fence Type | Fence |
| Land Amenities | Playground |
| Size Total Text | Unknown |
| Zoning Description | M-c1 |
Rooms
| Level | Type | Length | Width | Dimensions |
|---|---|---|---|---|
| Second Level | 4pc Bathroom | 7.58 Ft x 4.92 Ft | ||
| Second Level | Primary Bedroom | 14.75 Ft x 9.17 Ft | ||
| Second Level | Bedroom | 9.58 Ft x 8.25 Ft | ||
| Second Level | Bedroom | 10.08 Ft x 8.25 Ft | ||
| Second Level | Bedroom | 11.75 Ft x 10.58 Ft | ||
| Main Level | 2pc Bathroom | 6.75 Ft x 2.92 Ft | ||
| Main Level | Kitchen | 11.92 Ft x 9.17 Ft | ||
| Main Level | Dining Room | 10.92 Ft x 7.17 Ft | ||
| Main Level | Living Room | 21.50 Ft x 13.58 Ft |
Contact Us
Contact us for more information
