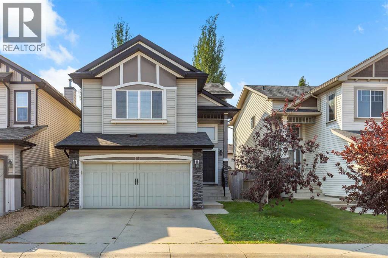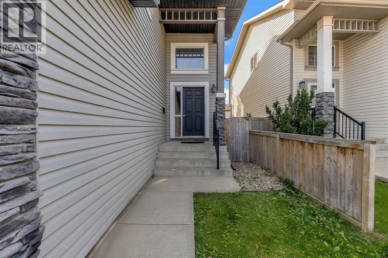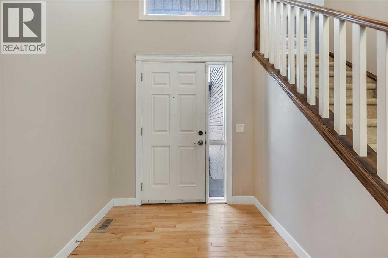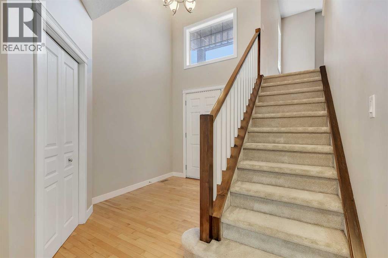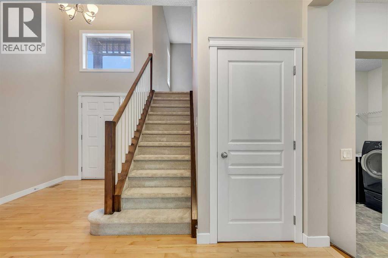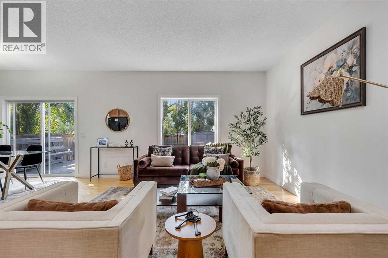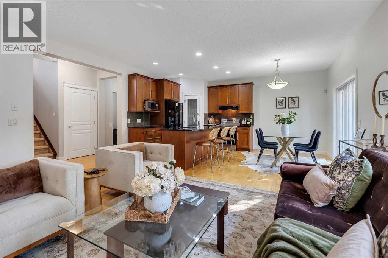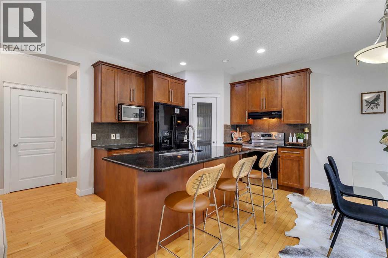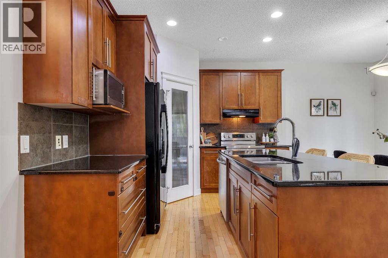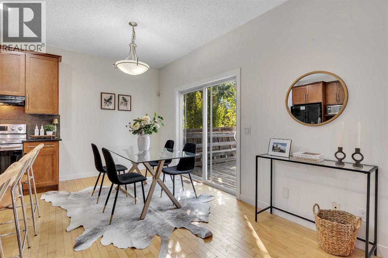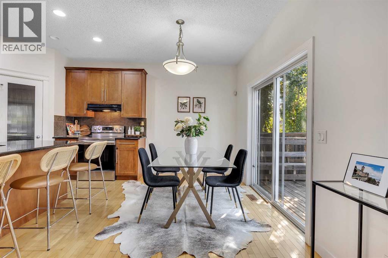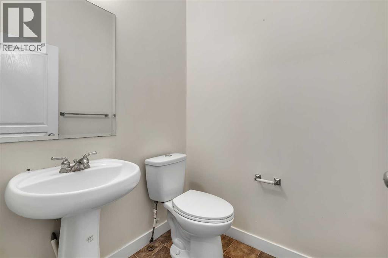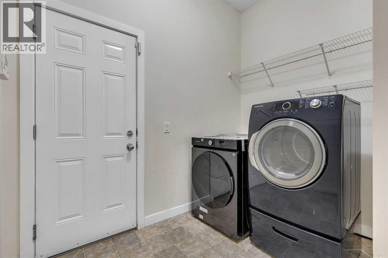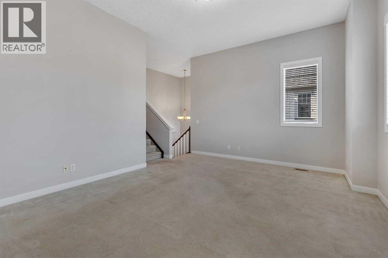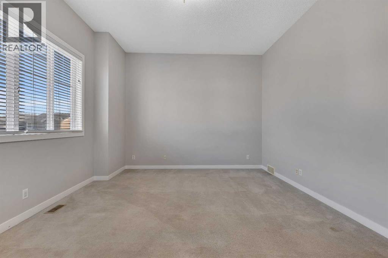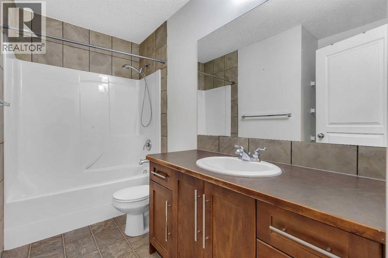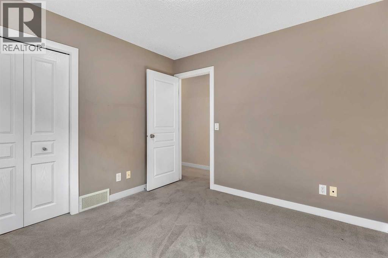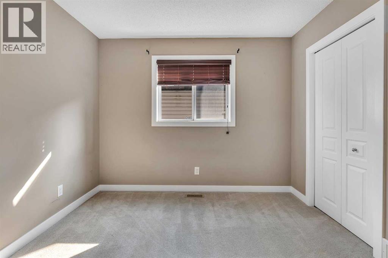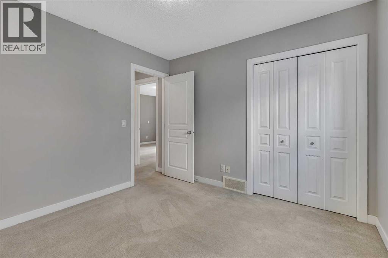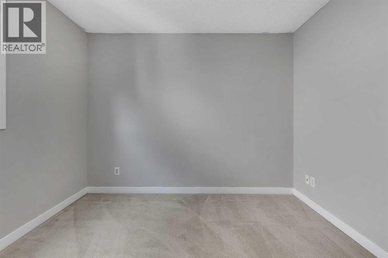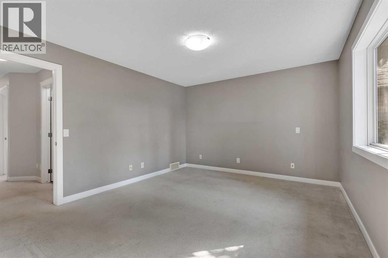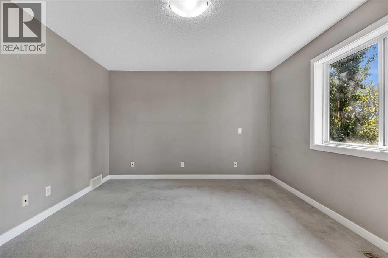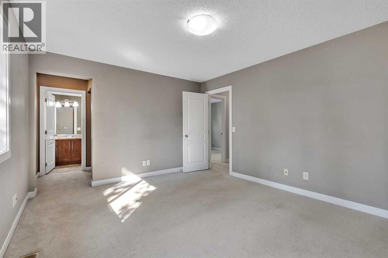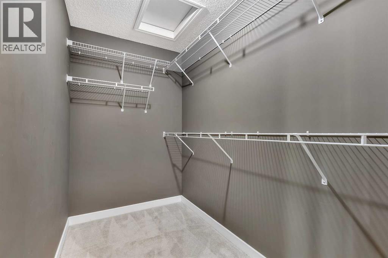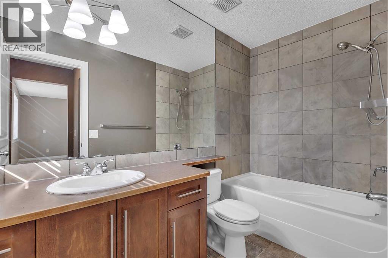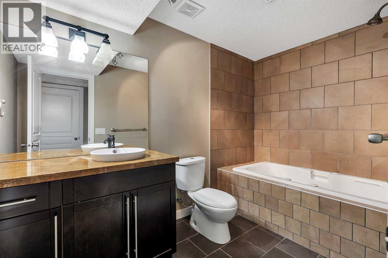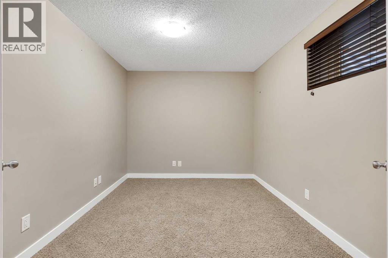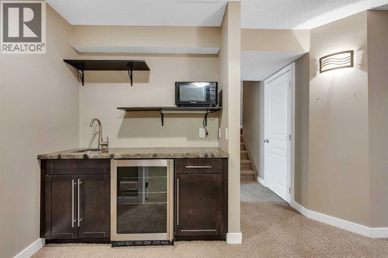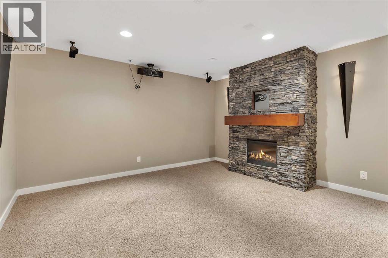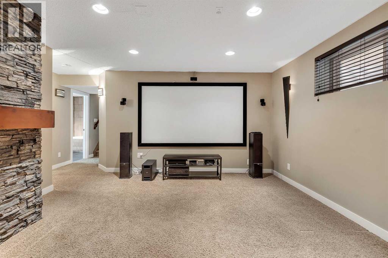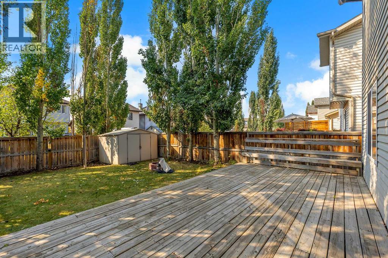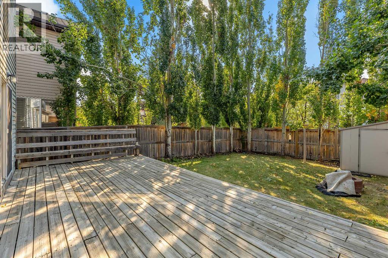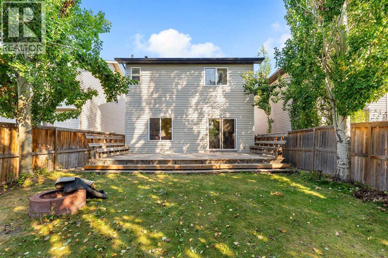3 Bedroom
4 Bathroom
1,834 ft2
Fireplace
Central Air Conditioning
Other
$659,900
Welcome to 15 New Brighton Close SE, a beautifully maintained 3-bedroom, 3.5-bath home that blends family comfort with stylish entertaining spaces.Set on a quiet street and framed by a spacious, treed backyard, this property offers exceptional outdoor living—perfect for summer barbecues, children’s play, or simply relaxing in privacy. Inside, you’re greeted by a bright, open layout and tasteful finishes that reflect pride of ownership.The main floor flows into a generous kitchen and dining area, while the second-floor living area provides a versatile retreat—ideal for a family room, play zone, or home office. All three bedrooms are roomy, with a serene primary suite featuring a full ensuite.Downstairs, the fully finished basement is built for fun: a home-theatre setup and wet bar (included in the sale) make movie nights and gatherings effortless. Year-round comfort is ensured with central air conditioning, a must-have for Calgary’s warm summers.Located steps from schools, parks, and everyday amenities, and just minutes to major routes, this home combines convenience with a peaceful neighbourhood vibe.Don’t miss your chance to own a move-in-ready property that offers more—more space, more style, and more reasons to call it home. Schedule a private showing today! (id:58331)
Property Details
|
MLS® Number
|
A2258962 |
|
Property Type
|
Single Family |
|
Community Name
|
New Brighton |
|
Amenities Near By
|
Golf Course, Playground, Schools, Shopping |
|
Community Features
|
Golf Course Development |
|
Features
|
No Animal Home |
|
Parking Space Total
|
4 |
|
Plan
|
0711452 |
|
Structure
|
Deck |
Building
|
Bathroom Total
|
4 |
|
Bedrooms Above Ground
|
3 |
|
Bedrooms Total
|
3 |
|
Amenities
|
Clubhouse |
|
Appliances
|
Washer, Refrigerator, Dishwasher, Stove, Dryer, Microwave, Microwave Range Hood Combo, Window Coverings, Garage Door Opener |
|
Basement Development
|
Finished |
|
Basement Type
|
Full (finished) |
|
Constructed Date
|
2007 |
|
Construction Material
|
Wood Frame |
|
Construction Style Attachment
|
Detached |
|
Cooling Type
|
Central Air Conditioning |
|
Exterior Finish
|
Stone, Vinyl Siding |
|
Fireplace Present
|
Yes |
|
Fireplace Total
|
1 |
|
Flooring Type
|
Carpeted, Ceramic Tile, Hardwood |
|
Foundation Type
|
Poured Concrete |
|
Half Bath Total
|
1 |
|
Heating Fuel
|
Electric, Natural Gas |
|
Heating Type
|
Other |
|
Stories Total
|
2 |
|
Size Interior
|
1,834 Ft2 |
|
Total Finished Area
|
1834 Sqft |
|
Type
|
House |
Parking
Land
|
Acreage
|
No |
|
Fence Type
|
Fence |
|
Land Amenities
|
Golf Course, Playground, Schools, Shopping |
|
Size Depth
|
34 M |
|
Size Frontage
|
10.48 M |
|
Size Irregular
|
3810.00 |
|
Size Total
|
3810 Sqft|0-4,050 Sqft |
|
Size Total Text
|
3810 Sqft|0-4,050 Sqft |
|
Zoning Description
|
R-1n |
Rooms
| Level |
Type |
Length |
Width |
Dimensions |
|
Lower Level |
Other |
|
|
6.33 Ft x 5.58 Ft |
|
Lower Level |
Recreational, Games Room |
|
|
14.00 Ft x 15.33 Ft |
|
Lower Level |
4pc Bathroom |
|
|
6.00 Ft x 10.75 Ft |
|
Lower Level |
Den |
|
|
9.25 Ft x 11.08 Ft |
|
Main Level |
Living Room |
|
|
17.58 Ft x 12.58 Ft |
|
Main Level |
Dining Room |
|
|
7.17 Ft x 12.33 Ft |
|
Main Level |
Kitchen |
|
|
12.33 Ft x 10.33 Ft |
|
Main Level |
2pc Bathroom |
|
|
5.33 Ft x 5.00 Ft |
|
Main Level |
Other |
|
|
6.83 Ft x 10.67 Ft |
|
Upper Level |
4pc Bathroom |
|
|
9.42 Ft x 7.25 Ft |
|
Upper Level |
Primary Bedroom |
|
|
14.42 Ft x 11.92 Ft |
|
Upper Level |
Bedroom |
|
|
9.50 Ft x 4.92 Ft |
|
Upper Level |
Bedroom |
|
|
10.58 Ft x 9.92 Ft |
|
Upper Level |
4pc Bathroom |
|
|
9.33 Ft x 7.08 Ft |
|
Upper Level |
Family Room |
|
|
17.92 Ft x 15.25 Ft |
