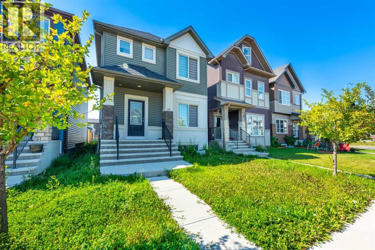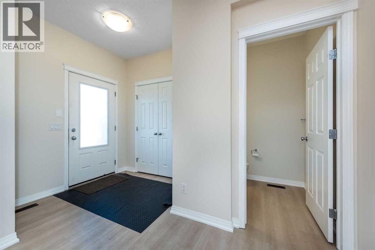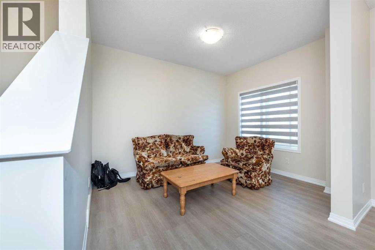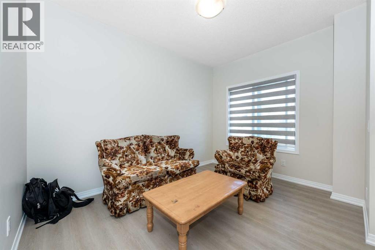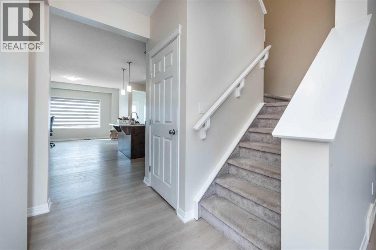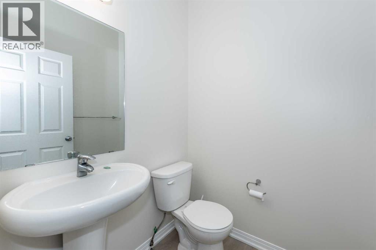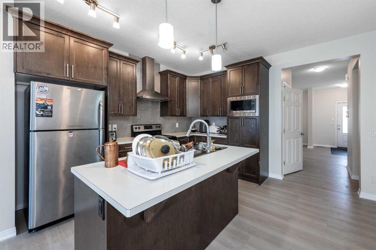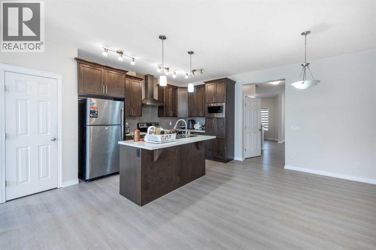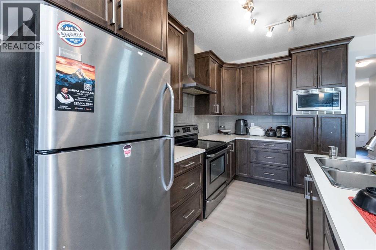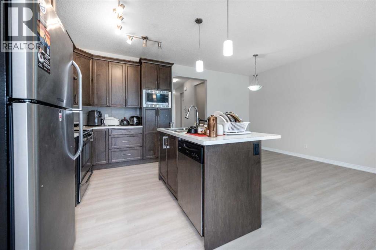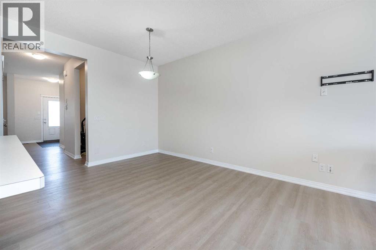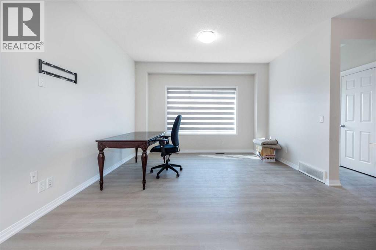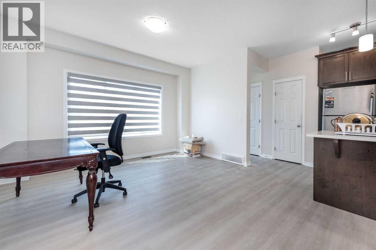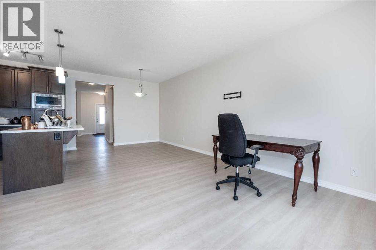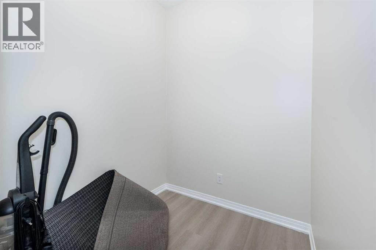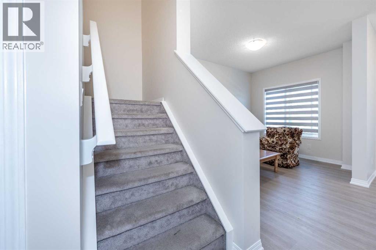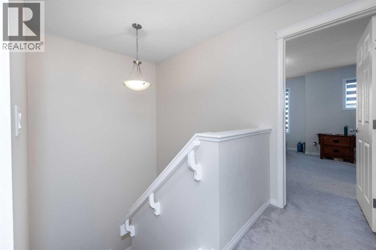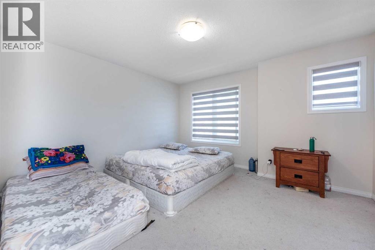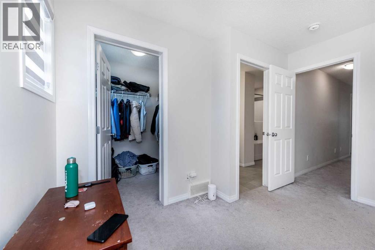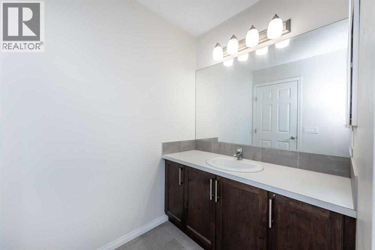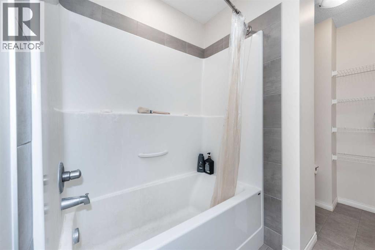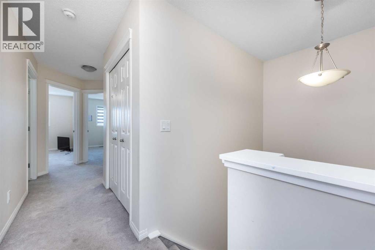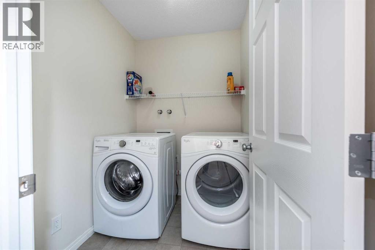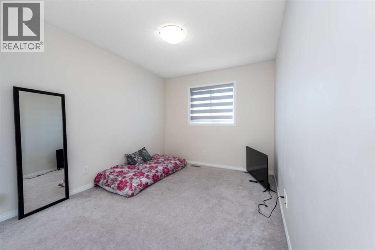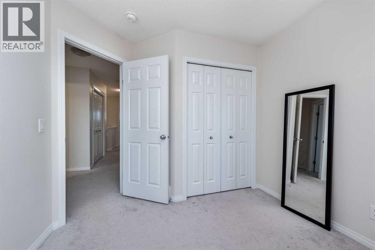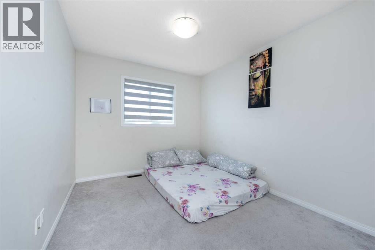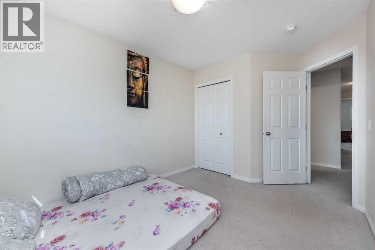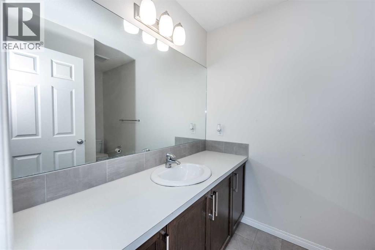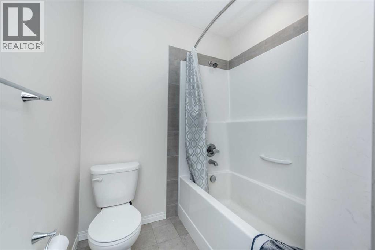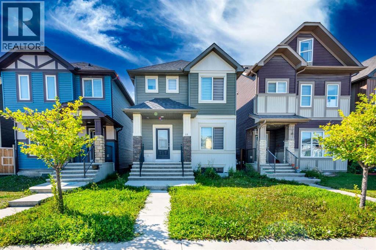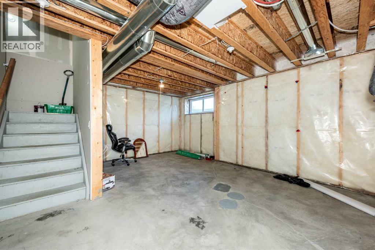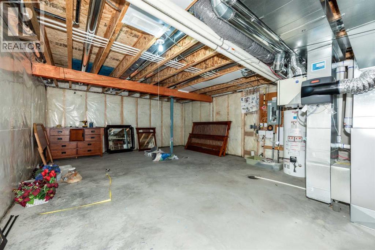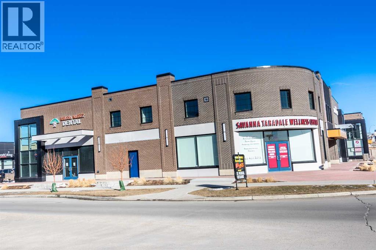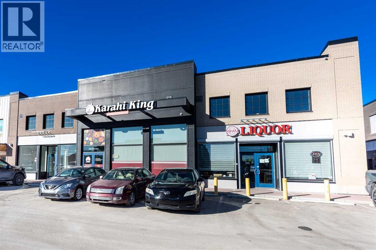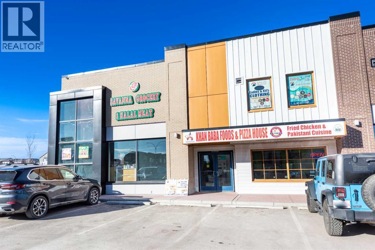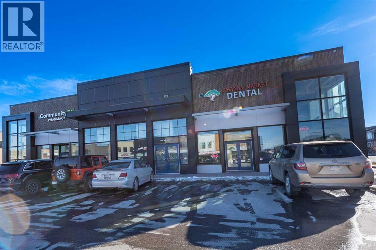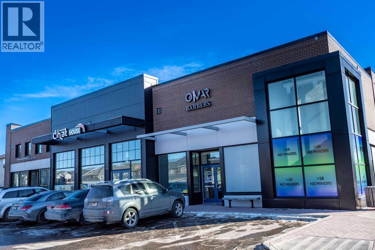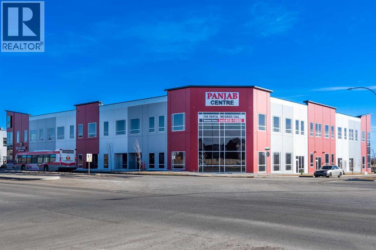3 Bedroom
3 Bathroom
1,783 ft2
Central Air Conditioning
Forced Air
$599,900
Welcome to 15 Savanna Parade NE – a lovely 2-storey home built by Excel Homes, perfectly designed for first-time buyers, growing families, or investors looking for a solid rental property.Main FloorStep into a bright, welcoming living room filled with natural light. The open-concept design flows through a spacious dining area into a cozy second family room and a well-laid-out kitchen. The kitchen features timeless cabinets, stainless steel appliances, tile backsplash, and a large island—plenty of room for cooking, hosting, or everyday family meals. A tucked-away powder room keeps things convenient, and the west-facing backyard is just steps away for BBQs or summer evenings.Second FloorThe primary bedroom is your retreat with a walk-in closet and ensuite. Two more generously sized bedrooms and a full bathroom complete the upstairs—ideal for kids, guests, or a home office.BasementThe basement is wide open with a large window and bathroom rough-in, ready for your future development—whether that’s a home gym, media room, or extra living space.Backyard & ParkingEnjoy a private yard with a parking pad and laneway access, offering the perfect spot for a future garage.LocationThis home sits in the heart of Savanna, one of Calgary’s most desirable NE communities. With quick access to Stoney Trail, Saddletowne C-Train, bus stops, schools, parks, Genesis Centre/YMCA, grocery stores, and the airport, everything your family needs is close at hand.This well-designed property is move-in ready and waiting for you. Call your favorite realtor and book a showing today. (id:58331)
Property Details
|
MLS® Number
|
A2252517 |
|
Property Type
|
Single Family |
|
Community Name
|
Saddle Ridge |
|
Amenities Near By
|
Park, Playground, Shopping |
|
Features
|
Back Lane, No Animal Home, No Smoking Home |
|
Parking Space Total
|
2 |
|
Plan
|
1513189 |
Building
|
Bathroom Total
|
3 |
|
Bedrooms Above Ground
|
3 |
|
Bedrooms Total
|
3 |
|
Appliances
|
Washer, Refrigerator, Dishwasher, Stove, Dryer, Microwave Range Hood Combo |
|
Basement Development
|
Unfinished |
|
Basement Type
|
None (unfinished) |
|
Constructed Date
|
2016 |
|
Construction Material
|
Poured Concrete |
|
Construction Style Attachment
|
Detached |
|
Cooling Type
|
Central Air Conditioning |
|
Exterior Finish
|
Concrete, Vinyl Siding |
|
Flooring Type
|
Carpeted, Vinyl Plank |
|
Foundation Type
|
Poured Concrete |
|
Half Bath Total
|
1 |
|
Heating Type
|
Forced Air |
|
Stories Total
|
2 |
|
Size Interior
|
1,783 Ft2 |
|
Total Finished Area
|
1783 Sqft |
|
Type
|
House |
Parking
Land
|
Acreage
|
No |
|
Fence Type
|
Not Fenced |
|
Land Amenities
|
Park, Playground, Shopping |
|
Size Depth
|
13.75 M |
|
Size Frontage
|
6.13 M |
|
Size Irregular
|
256.00 |
|
Size Total
|
256 M2|0-4,050 Sqft |
|
Size Total Text
|
256 M2|0-4,050 Sqft |
|
Zoning Description
|
R-g |
Rooms
| Level |
Type |
Length |
Width |
Dimensions |
|
Main Level |
Living Room |
|
|
9.83 Ft x 12.08 Ft |
|
Main Level |
Dining Room |
|
|
10.33 Ft x 10.08 Ft |
|
Main Level |
Kitchen |
|
|
8.25 Ft x 12.08 Ft |
|
Main Level |
Den |
|
|
5.75 Ft x 6.00 Ft |
|
Main Level |
Family Room |
|
|
13.00 Ft x 13.67 Ft |
|
Main Level |
Foyer |
|
|
6.83 Ft x 6.58 Ft |
|
Main Level |
2pc Bathroom |
|
|
4.92 Ft x 5.25 Ft |
|
Upper Level |
Primary Bedroom |
|
|
13.42 Ft x 12.42 Ft |
|
Upper Level |
Bedroom |
|
|
9.17 Ft x 13.17 Ft |
|
Upper Level |
Bedroom |
|
|
9.25 Ft x 13.58 Ft |
|
Upper Level |
4pc Bathroom |
|
|
6.58 Ft x 15.25 Ft |
|
Upper Level |
4pc Bathroom |
|
|
5.92 Ft x 10.25 Ft |
