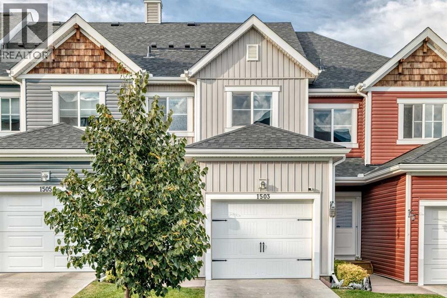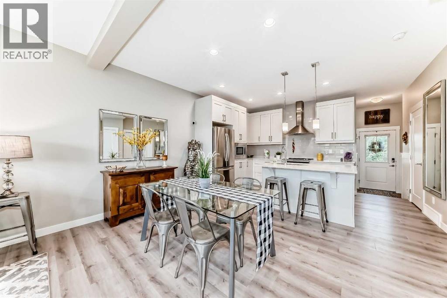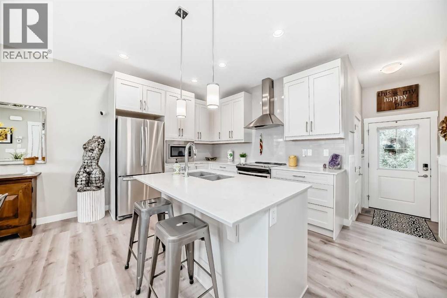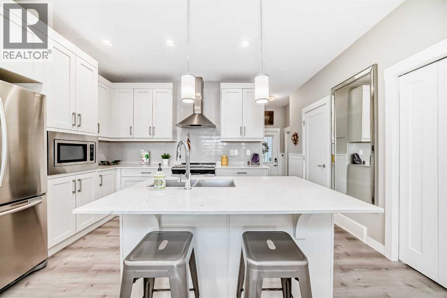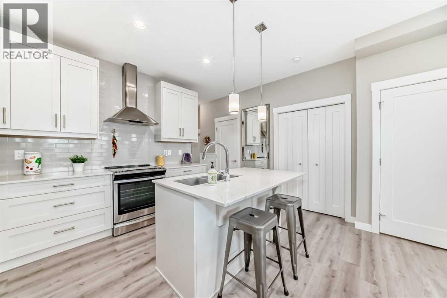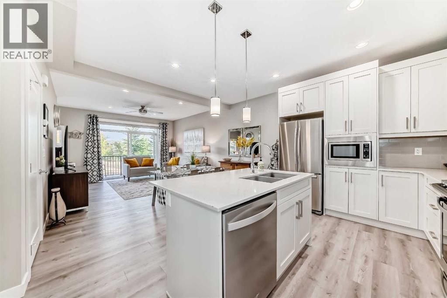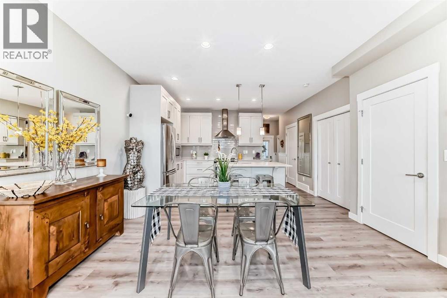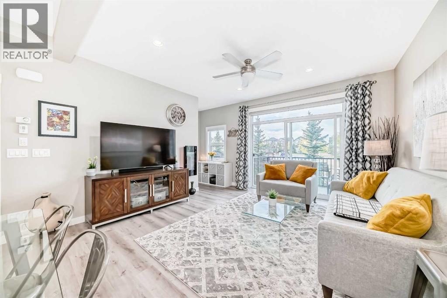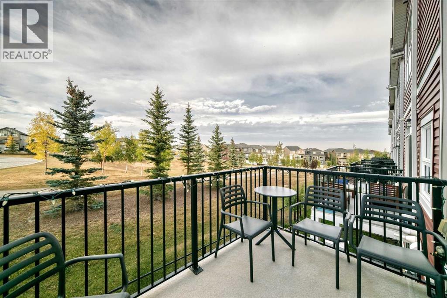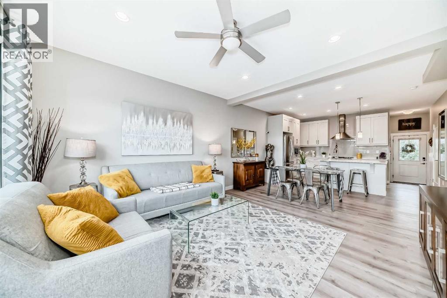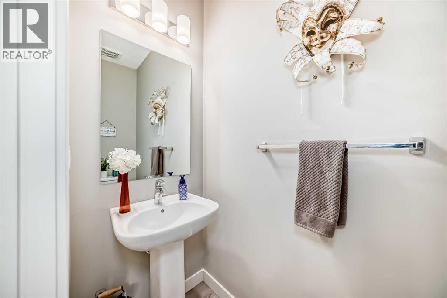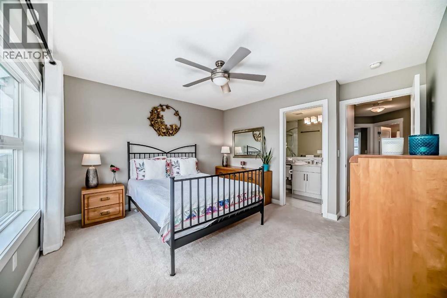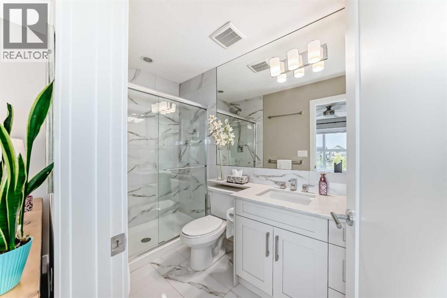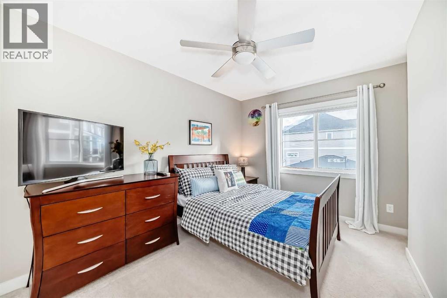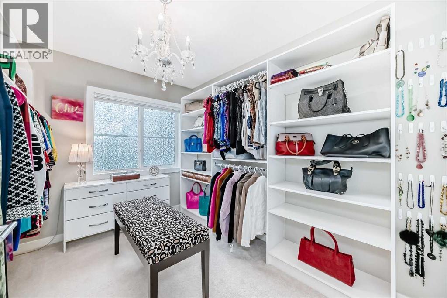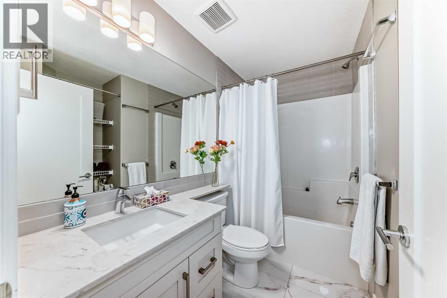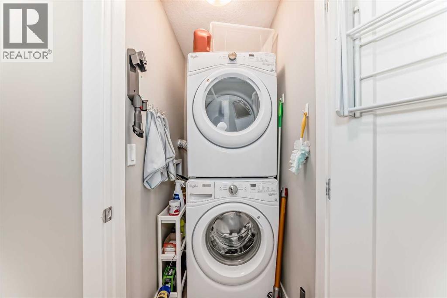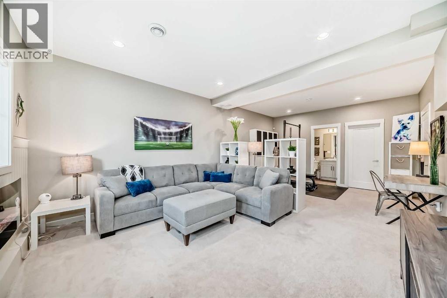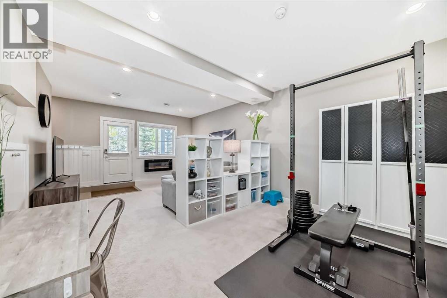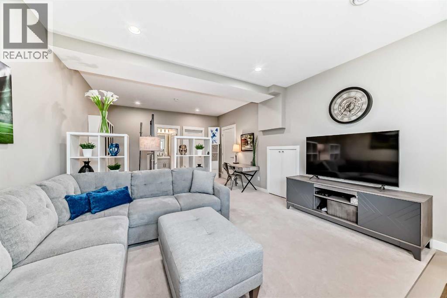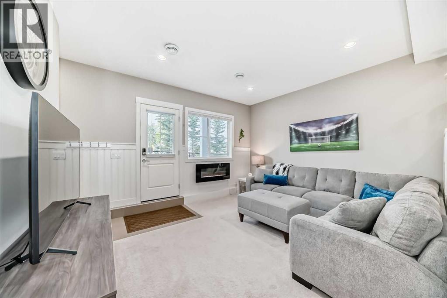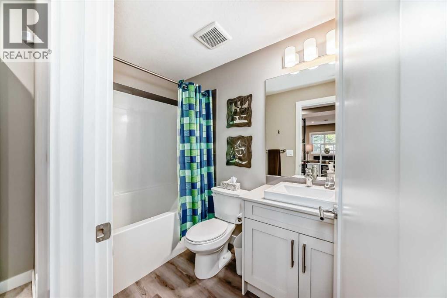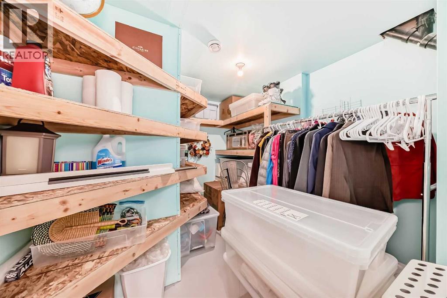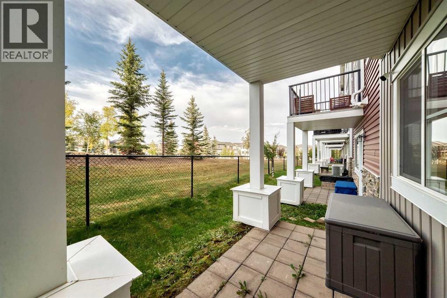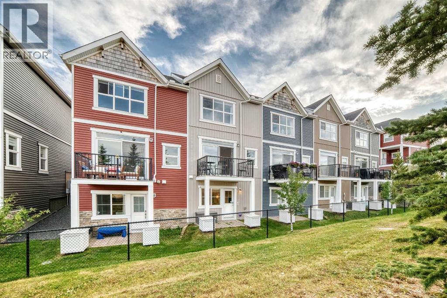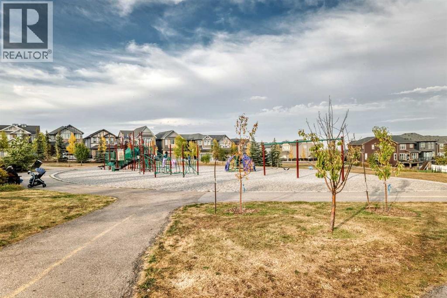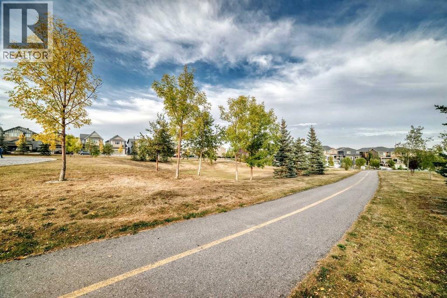1503, 355 Nolancrest Heights Nw Calgary, Alberta T3R 0Z9
$475,000Maintenance, Common Area Maintenance, Insurance, Ground Maintenance, Parking, Property Management, Reserve Fund Contributions, Waste Removal
$308 Monthly
Maintenance, Common Area Maintenance, Insurance, Ground Maintenance, Parking, Property Management, Reserve Fund Contributions, Waste Removal
$308 MonthlyWelcome to this meticulously maintained, 3-bedroom townhouse that has everything you’ve been looking for (and maybe a few things you didn’t even know you needed). The main floor is open, airy, and filled with natural light thanks to high ceilings and big windows overlooking the park. The heart of the home is the crisp white kitchen with full-height, cabinetry, a quartz-topped counters and an island with seating (perfect for homework, happy hour, or both), and premium finishes throughout. There is plenty of space for a dining table and even your biggest living room furniture. Lots of storage and a half bath along with a balcony overlooking the park rounds out the main floor. Upstairs, you’ll find a spacious primary suite with walk-in closet and full ensuite, plus two more bedrooms and another full bath plus laundry. One of the bedrooms has been transformed into the ultimate dream closet — think boutique vibes with room for all your shoes — but it can easily return to bedroom status if that’s what you need. The fully developed walkout basement is a show-stopper: a huge family/rec room with full bathroom and a walkout to the lower patio. Ideal for movie nights, a teenager’s hangout, or even a roommate who likes their own space with a separate entrance. Storage will never be a problem either, with cupboards everywhere and a large dedicated storage room downstairs. You will love the convenience of the attached garage with an additional parking spot in the driveway. Outside your door, you’ll enjoy direct access to the park, pathways, and a playground — a family-oriented community that feels like an extension of your own backyard. Condo fees are low, the complex is well maintained, and the lifestyle is unbeatable. Fresh, stylish, practical, and just a little fun — this townhouse is ready to welcome you home. (id:58331)
Property Details
| MLS® Number | A2261268 |
| Property Type | Single Family |
| Community Name | Nolan Hill |
| Amenities Near By | Park, Playground, Schools, Shopping |
| Community Features | Pets Allowed |
| Features | Cul-de-sac, No Neighbours Behind, No Animal Home, No Smoking Home, Parking |
| Parking Space Total | 2 |
| Plan | 1610613 |
| Structure | See Remarks |
Building
| Bathroom Total | 4 |
| Bedrooms Above Ground | 3 |
| Bedrooms Total | 3 |
| Appliances | Refrigerator, Dishwasher, Stove, Microwave, Garburator, Hood Fan, Washer/dryer Stack-up |
| Basement Development | Finished |
| Basement Features | Separate Entrance, Walk Out |
| Basement Type | Full (finished) |
| Constructed Date | 2017 |
| Construction Material | Wood Frame |
| Construction Style Attachment | Attached |
| Cooling Type | None |
| Fireplace Present | Yes |
| Fireplace Total | 2 |
| Flooring Type | Carpeted, Vinyl Plank |
| Foundation Type | Poured Concrete |
| Half Bath Total | 1 |
| Heating Fuel | Natural Gas |
| Heating Type | Forced Air |
| Stories Total | 2 |
| Size Interior | 1,333 Ft2 |
| Total Finished Area | 1333 Sqft |
| Type | Row / Townhouse |
Parking
| Attached Garage | 1 |
Land
| Acreage | No |
| Fence Type | Fence |
| Land Amenities | Park, Playground, Schools, Shopping |
| Landscape Features | Landscaped |
| Size Depth | 26.17 M |
| Size Frontage | 5.64 M |
| Size Irregular | 147.59 |
| Size Total | 147.59 M2|0-4,050 Sqft |
| Size Total Text | 147.59 M2|0-4,050 Sqft |
| Zoning Description | M-1 D100 |
Rooms
| Level | Type | Length | Width | Dimensions |
|---|---|---|---|---|
| Second Level | Primary Bedroom | 12.83 Ft x 12.08 Ft | ||
| Second Level | Bedroom | 10.92 Ft x 8.50 Ft | ||
| Second Level | Bedroom | 12.58 Ft x 8.92 Ft | ||
| Second Level | 4pc Bathroom | .00 Ft x .00 Ft | ||
| Second Level | 4pc Bathroom | .00 Ft x .00 Ft | ||
| Second Level | Other | 6.08 Ft x 4.42 Ft | ||
| Basement | Family Room | 23.17 Ft x 13.92 Ft | ||
| Basement | 4pc Bathroom | .00 Ft x .00 Ft | ||
| Basement | Storage | 11.33 Ft x 9.08 Ft | ||
| Main Level | Kitchen | 11.08 Ft x 8.75 Ft | ||
| Main Level | Living Room/dining Room | 20.33 Ft x 13.92 Ft | ||
| Main Level | 2pc Bathroom | .00 Ft x .00 Ft | ||
| Main Level | Other | 9.33 Ft x 6.25 Ft |
Contact Us
Contact us for more information
