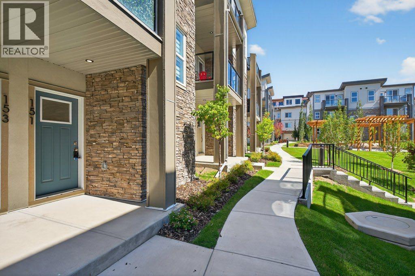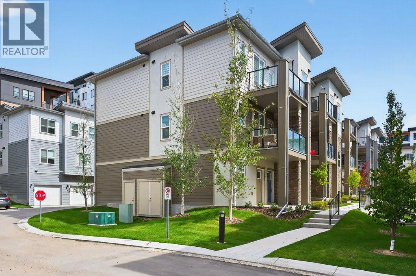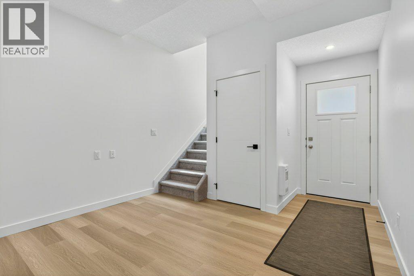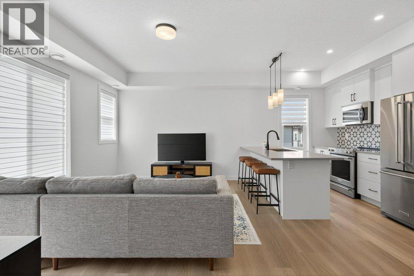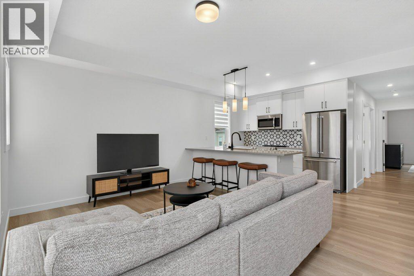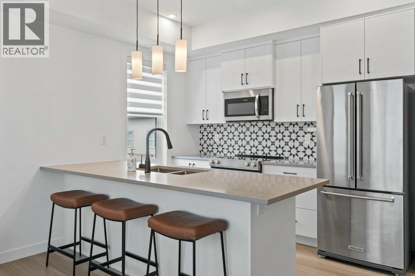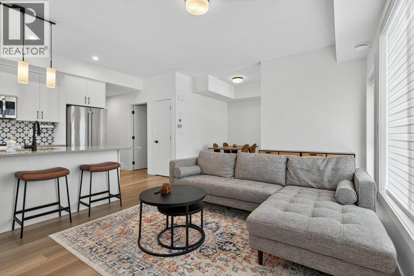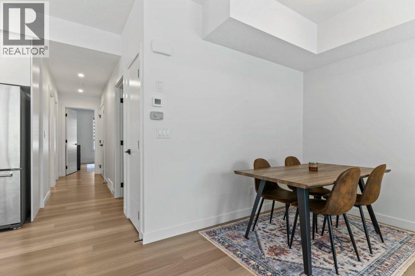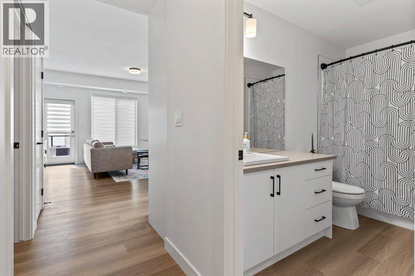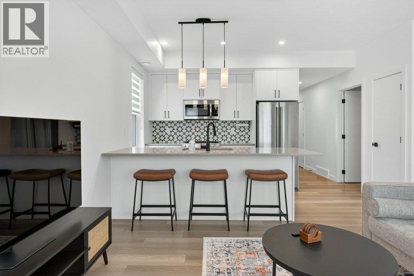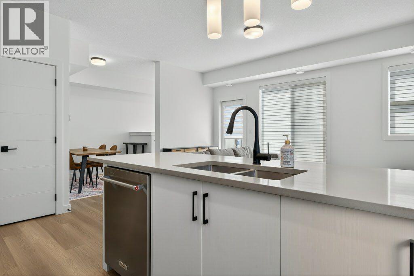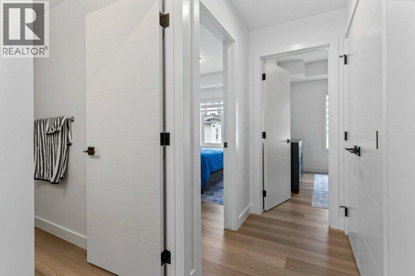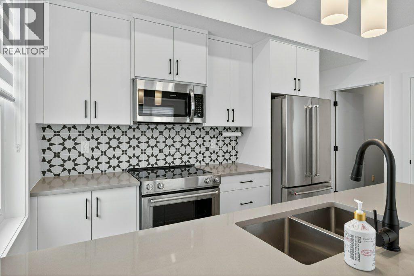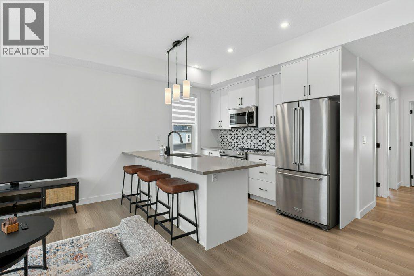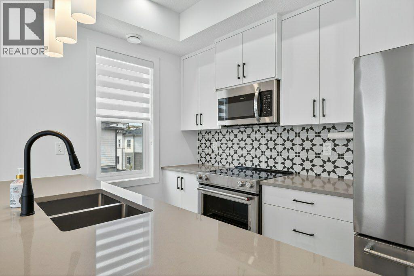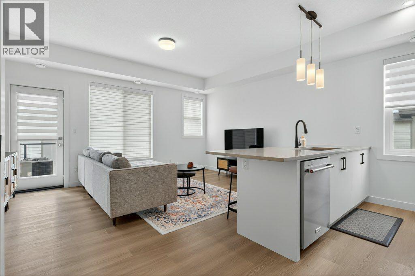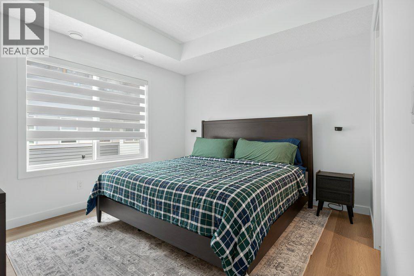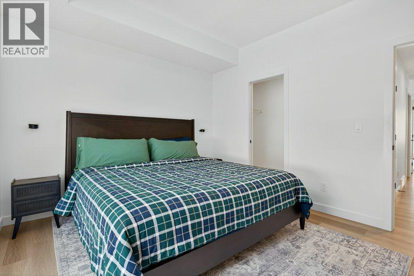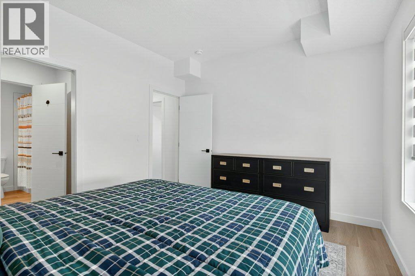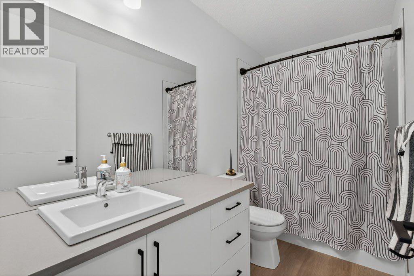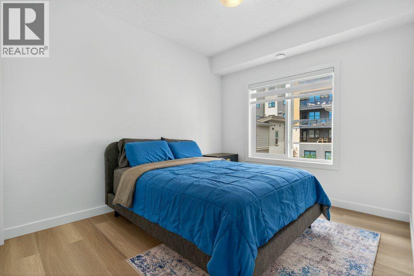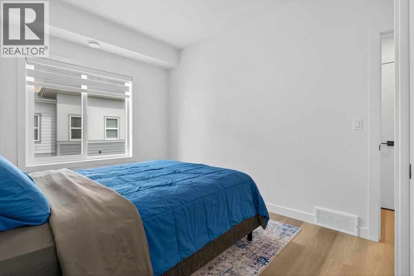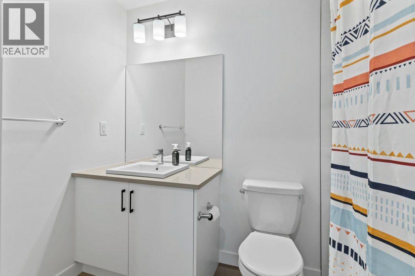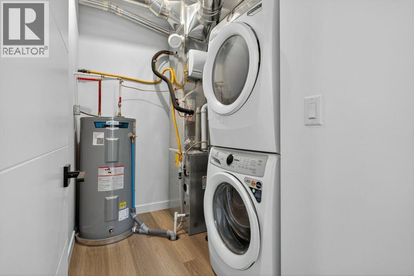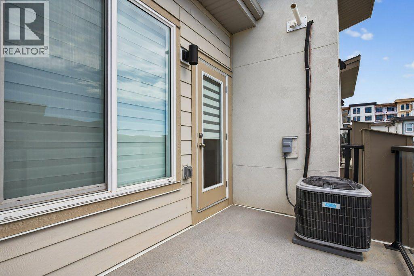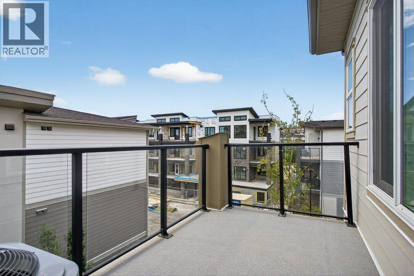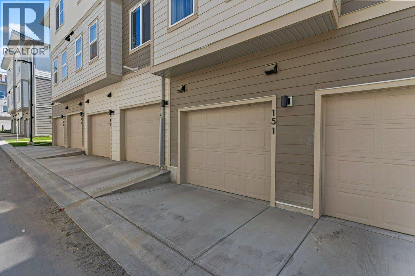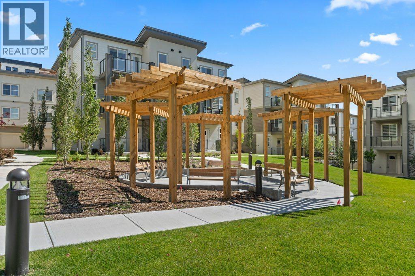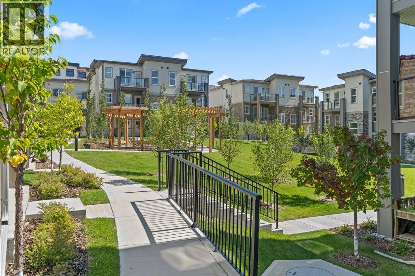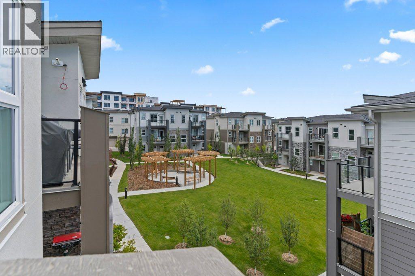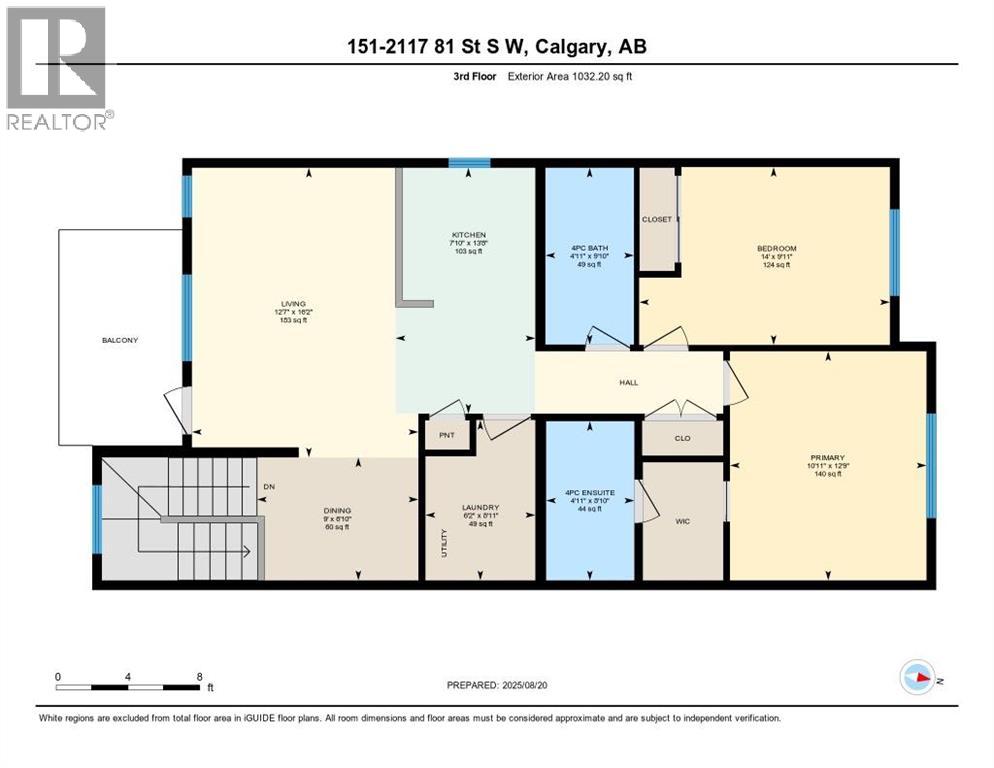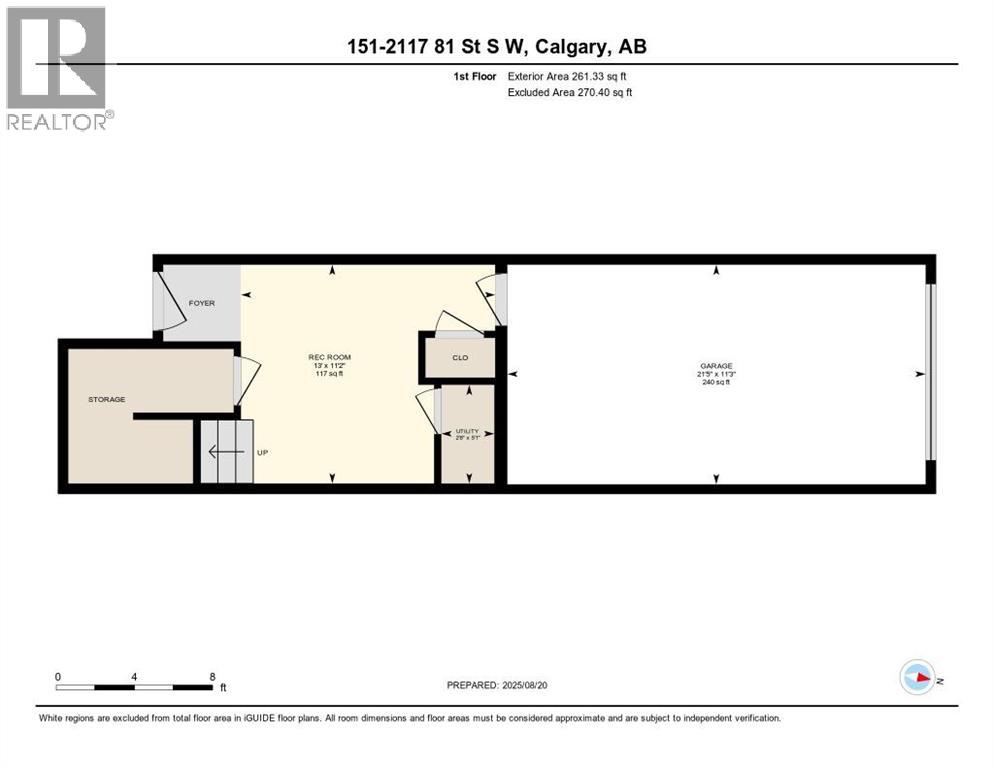151, 2117 81st Street Sw Calgary, Alberta T3H 6H5
$490,000Maintenance, Condominium Amenities
$266.03 Monthly
Maintenance, Condominium Amenities
$266.03 MonthlyWelcome to this bright and modern new 2024 townhome in the growing community of Aspen Springs! Featuring 2 spacious bedrooms, a versatile den, 2 bathrooms, and an attached garage, this home offers both comfort and style. Enjoy the convenience of AC, luxury vinyl plank flooring, and an open-concept design filled with natural light. The contemporary kitchen boasts quartz countertops, a dining nook, and stunning views, flowing seamlessly into the living room with access to a private balcony—perfect for entertaining or relaxing. Upstairs, the primary suite includes a 4-piece ensuite, complemented by a secondary bedroom, full bath, and laundry/utility room. Ideally located across from Aspen Landing, with shops, dining, and amenities just steps away. Furniture is negotiable. Stylish, low-maintenance living at its best! (id:58331)
Property Details
| MLS® Number | A2250679 |
| Property Type | Single Family |
| Community Name | Springbank Hill |
| Amenities Near By | Schools, Shopping |
| Community Features | Pets Allowed |
| Features | Other, No Smoking Home |
| Parking Space Total | 1 |
| Plan | 2411022;60 |
| Structure | Deck |
Building
| Bathroom Total | 2 |
| Bedrooms Above Ground | 2 |
| Bedrooms Total | 2 |
| Appliances | Refrigerator, Dishwasher, Stove, Microwave, Microwave Range Hood Combo, Garage Door Opener, Washer & Dryer |
| Basement Type | None |
| Constructed Date | 2024 |
| Construction Material | Wood Frame |
| Construction Style Attachment | Attached |
| Cooling Type | Central Air Conditioning |
| Exterior Finish | Composite Siding, Stone |
| Flooring Type | Ceramic Tile, Laminate |
| Foundation Type | Poured Concrete |
| Heating Type | Forced Air |
| Stories Total | 3 |
| Size Interior | 1,400 Ft2 |
| Total Finished Area | 1400.45 Sqft |
| Type | Row / Townhouse |
Parking
| Attached Garage | 1 |
Land
| Acreage | No |
| Fence Type | Not Fenced |
| Land Amenities | Schools, Shopping |
| Size Total Text | Unknown |
| Zoning Description | Dc |
Rooms
| Level | Type | Length | Width | Dimensions |
|---|---|---|---|---|
| Third Level | 4pc Bathroom | 9.83 Ft x 4.92 Ft | ||
| Third Level | 4pc Bathroom | 8.83 Ft x 4.92 Ft | ||
| Third Level | Bedroom | 9.92 Ft x 14.00 Ft | ||
| Third Level | Dining Room | 6.83 Ft x 9.00 Ft | ||
| Third Level | Kitchen | 13.67 Ft x 7.83 Ft | ||
| Third Level | Laundry Room | 8.92 Ft x 6.17 Ft | ||
| Third Level | Living Room | 16.17 Ft x 12.58 Ft | ||
| Third Level | Primary Bedroom | 12.75 Ft x 10.92 Ft | ||
| Main Level | Recreational, Games Room | 11.17 Ft x 13.00 Ft | ||
| Main Level | Furnace | 5.08 Ft x 2.67 Ft |
Contact Us
Contact us for more information
