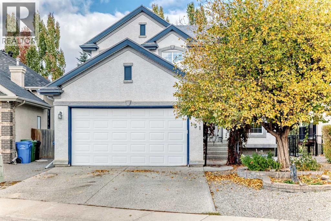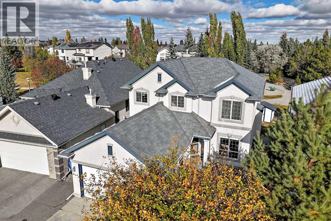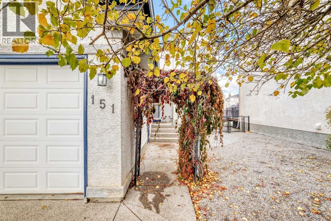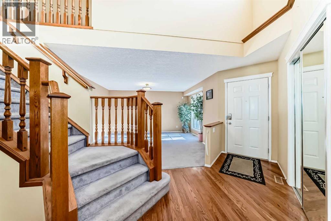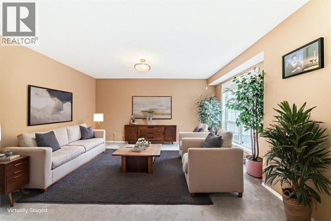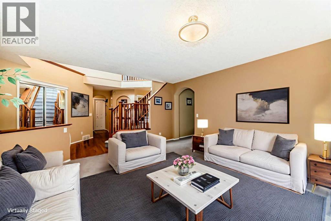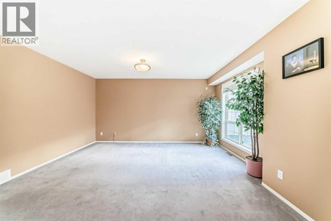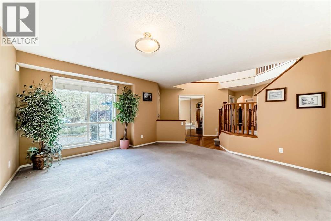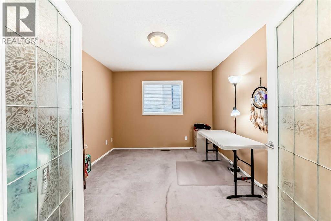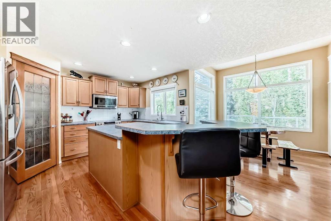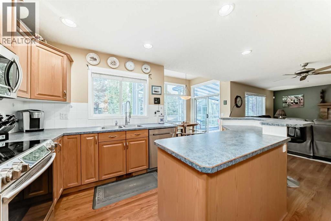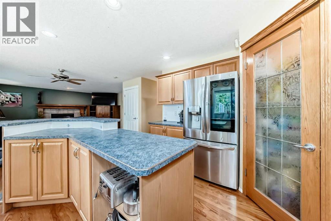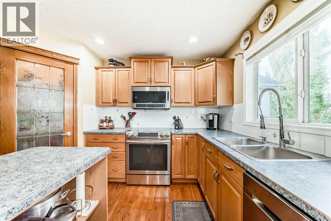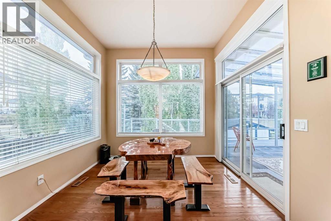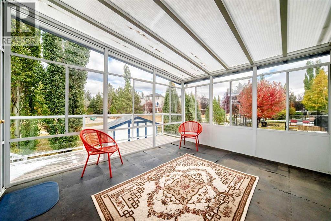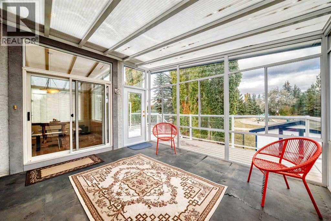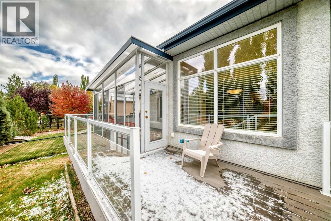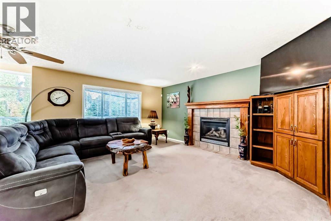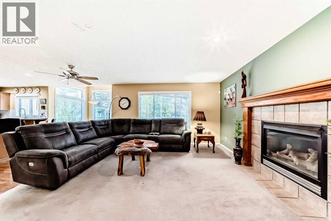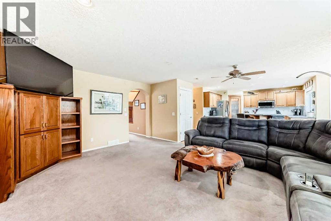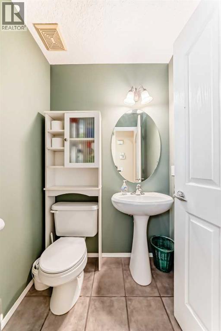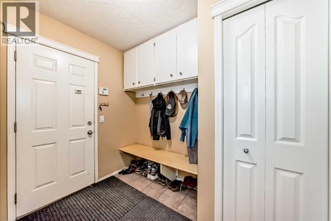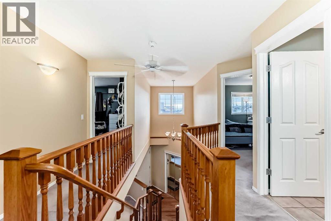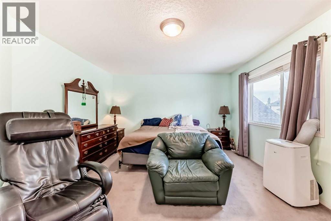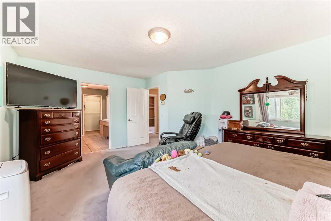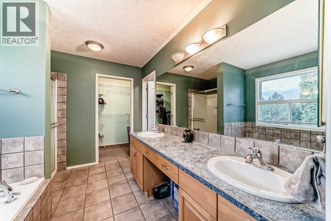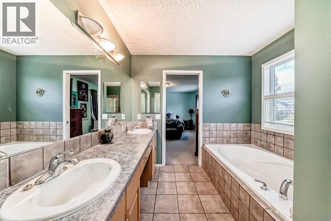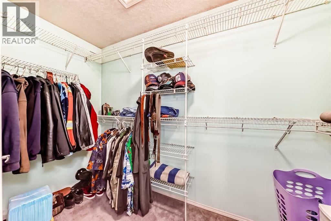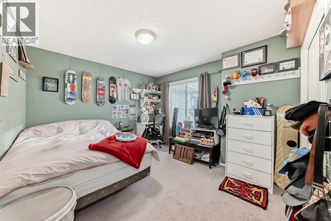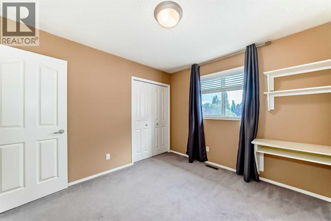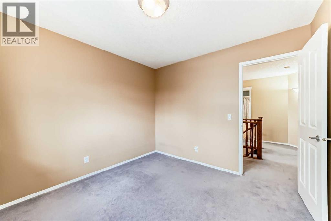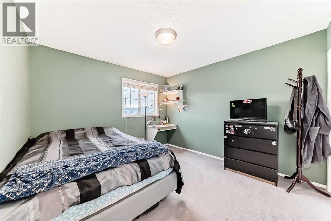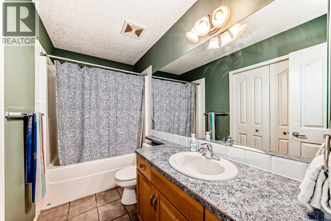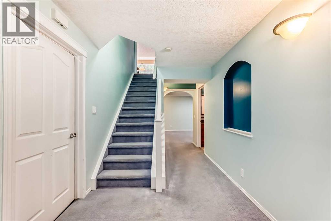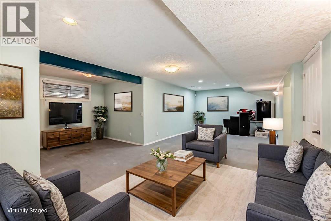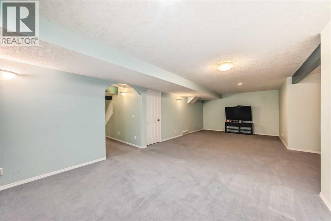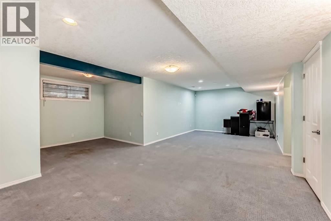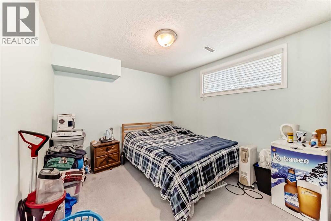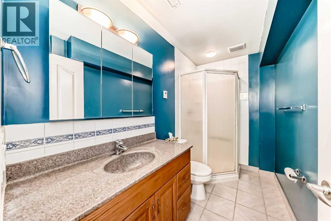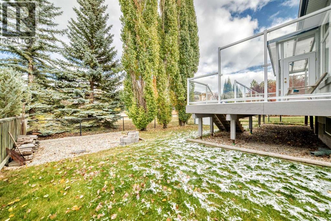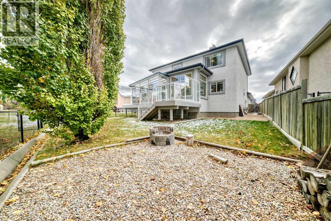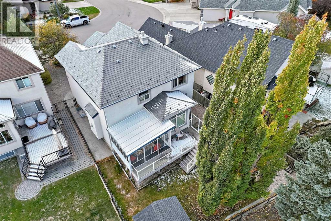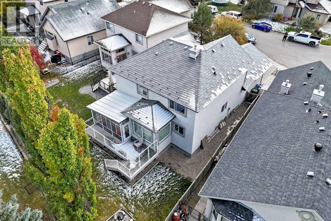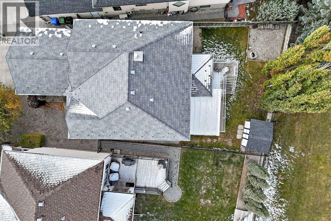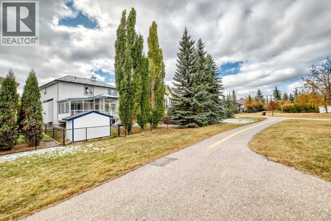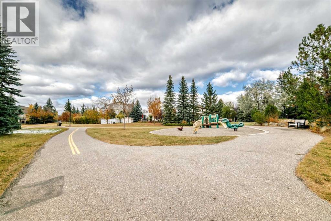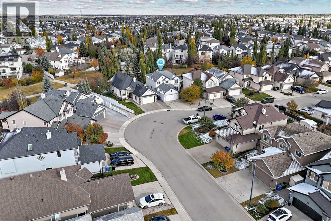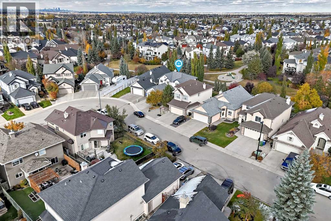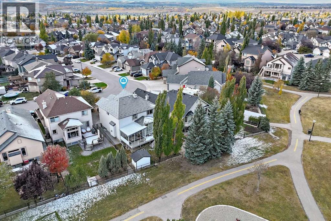5 Bedroom
4 Bathroom
2,388 ft2
Fireplace
None
Forced Air
$750,000
WELCOME to this large 5 bed/3.5 bath family home, backing onto a playground & the pathway system, on a beautiful quiet street in the lovely mature community of Cranston! With over 3200 sq.ft of developed space there is plenty of room for a family to grow into! Outside the home you'll love the quiet location & the fact that the galvanized steel roofing (2013) has a transferable 50 yr warranty & stucco exterior finishing so hail is no issueWalking into the open foyer, you'll appreciate the thoughtful layout of the home. The spacious living room features a lovely bay window overlooking the quiet street. The airy open concept kitchen/dining area is perfect for the gourmet chef in your home. Features include a large island w/lots of storage, new appliances (LG fridge, Samsung electric range/microwave hood fan/dishwasher), dedicated dining area & large windows all along the back wall, flooding the area with natural light, ideal for entertaining. The generously sized family room features a gas fireplace with mantle & built in media unit and storage. Off the dining room you'll find a spacious 3 season sun room, & large composite deck with glass railing, perfect for unwinding at the end of a long day. The backyard features a fire pit area for smores in summer, plenty of grass for your kids & fur babies alike to run around and backs onto a lovely playground & pathway system that runs through the community. A main floor office with French doors is a quiet space to work from home. The powder room & mudroom w/built in storage complete the main level. Upstairs, the bright primary suite features a large walk in closet and the 5 pc ensuite with a double vanity w/plenty of storage, a soaker tub & glass fronted shower. Three additional spacious bedrooms & a 4 pc bath complete the upper level. The finished lower level features a huge recreation room for kids to play, a good sized 5th bedroom & 3 pc bath. The family forward community of Cranston has it all! Walking & biking pathways wander through the area, with easy access to Fish Creek Park & the Bow River, known for it's world class fly fishing. Playgrounds & parks abound throughout, and Century Hall features great ongoing community events such as pop up markets & exercise classes. This amenity rich neighbourhood has great schools, plenty of shops, services & restaurants, plus a quick drive to Seton for movie theatres, more shopping & restaurants and the South Calgary Health Campus. Quick access to both Stoney Trail & Deerfoot Trail make commuting a breeze. Book your showing today! (id:58331)
Property Details
|
MLS® Number
|
A2262606 |
|
Property Type
|
Single Family |
|
Community Name
|
Cranston |
|
Amenities Near By
|
Park, Playground, Schools, Shopping |
|
Features
|
Treed, No Neighbours Behind, French Door, Closet Organizers |
|
Parking Space Total
|
4 |
|
Plan
|
0011274 |
|
Structure
|
Deck, See Remarks |
Building
|
Bathroom Total
|
4 |
|
Bedrooms Above Ground
|
4 |
|
Bedrooms Below Ground
|
1 |
|
Bedrooms Total
|
5 |
|
Appliances
|
Refrigerator, Water Softener, Range - Electric, Dishwasher, Freezer, Microwave Range Hood Combo, Window Coverings, Garage Door Opener |
|
Basement Development
|
Finished |
|
Basement Type
|
Full (finished) |
|
Constructed Date
|
2001 |
|
Construction Material
|
Wood Frame |
|
Construction Style Attachment
|
Detached |
|
Cooling Type
|
None |
|
Exterior Finish
|
Stucco |
|
Fireplace Present
|
Yes |
|
Fireplace Total
|
1 |
|
Flooring Type
|
Carpeted, Ceramic Tile, Hardwood |
|
Foundation Type
|
Poured Concrete |
|
Half Bath Total
|
1 |
|
Heating Fuel
|
Natural Gas |
|
Heating Type
|
Forced Air |
|
Stories Total
|
2 |
|
Size Interior
|
2,388 Ft2 |
|
Total Finished Area
|
2388.4 Sqft |
|
Type
|
House |
Parking
Land
|
Acreage
|
No |
|
Fence Type
|
Fence |
|
Land Amenities
|
Park, Playground, Schools, Shopping |
|
Size Depth
|
38.47 M |
|
Size Frontage
|
12.35 M |
|
Size Irregular
|
510.00 |
|
Size Total
|
510 M2|4,051 - 7,250 Sqft |
|
Size Total Text
|
510 M2|4,051 - 7,250 Sqft |
|
Zoning Description
|
R-g |
Rooms
| Level |
Type |
Length |
Width |
Dimensions |
|
Second Level |
Primary Bedroom |
|
|
17.00 Ft x 13.33 Ft |
|
Second Level |
5pc Bathroom |
|
|
10.42 Ft x 8.67 Ft |
|
Second Level |
Other |
|
|
10.00 Ft x 4.75 Ft |
|
Second Level |
Bedroom |
|
|
10.00 Ft x 10.75 Ft |
|
Second Level |
Bedroom |
|
|
10.92 Ft x 14.50 Ft |
|
Second Level |
4pc Bathroom |
|
|
10.83 Ft x 4.92 Ft |
|
Second Level |
Bedroom |
|
|
11.50 Ft x 10.83 Ft |
|
Basement |
Laundry Room |
|
|
18.75 Ft x 14.00 Ft |
|
Lower Level |
Bedroom |
|
|
11.08 Ft x 9.50 Ft |
|
Lower Level |
3pc Bathroom |
|
|
9.42 Ft x 4.83 Ft |
|
Lower Level |
Recreational, Games Room |
|
|
31.92 Ft x 12.58 Ft |
|
Lower Level |
Other |
|
|
8.08 Ft x 8.83 Ft |
|
Main Level |
Family Room |
|
|
18.00 Ft x 14.50 Ft |
|
Main Level |
Living Room |
|
|
14.08 Ft x 14.42 Ft |
|
Main Level |
Other |
|
|
7.50 Ft x 4.00 Ft |
|
Main Level |
2pc Bathroom |
|
|
4.50 Ft x 4.92 Ft |
|
Main Level |
Other |
|
|
8.50 Ft x 6.00 Ft |
|
Main Level |
Office |
|
|
10.83 Ft x 10.25 Ft |
|
Main Level |
Kitchen |
|
|
13.08 Ft x 14.17 Ft |
|
Main Level |
Dining Room |
|
|
8.00 Ft x 9.83 Ft |
|
Main Level |
Sunroom |
|
|
11.92 Ft x 14.25 Ft |
