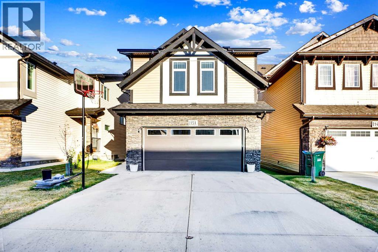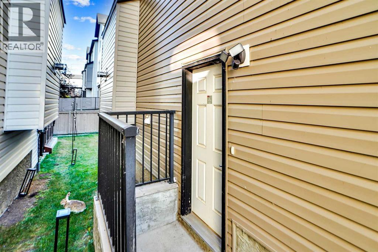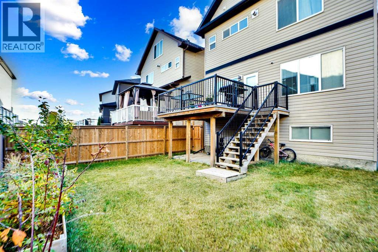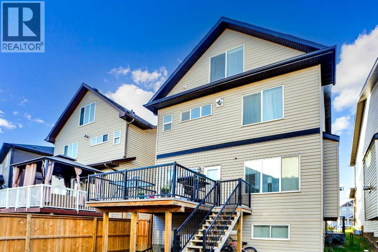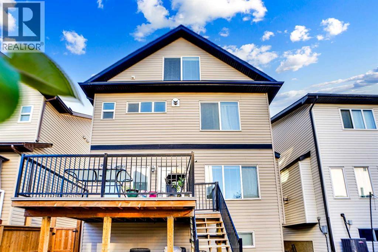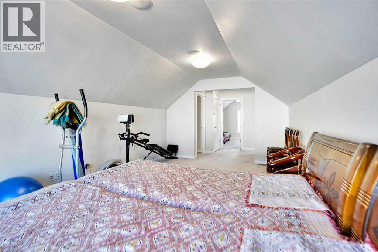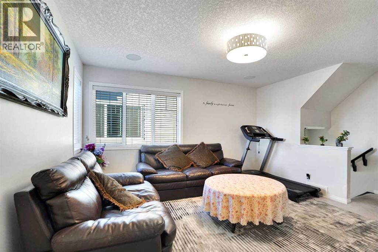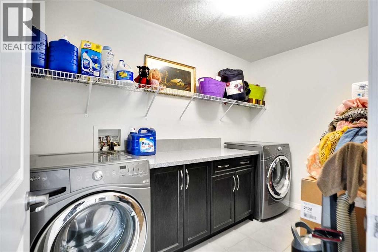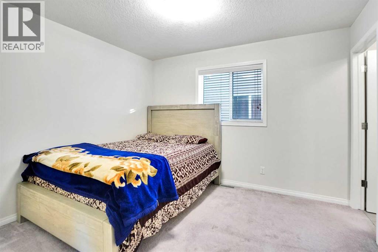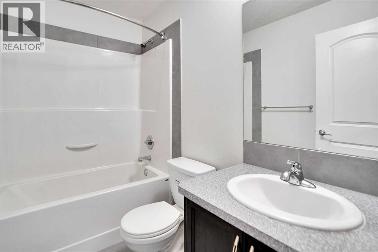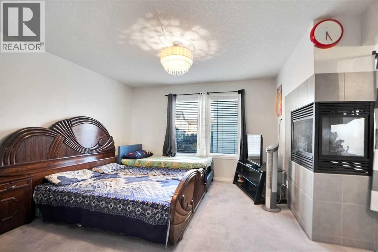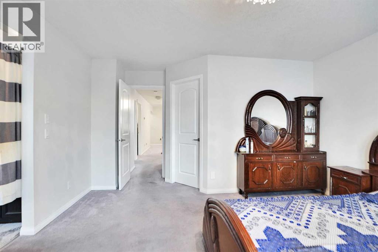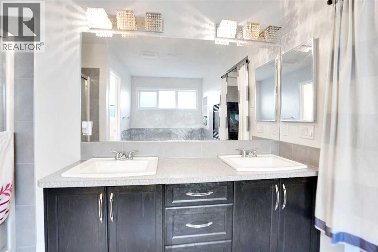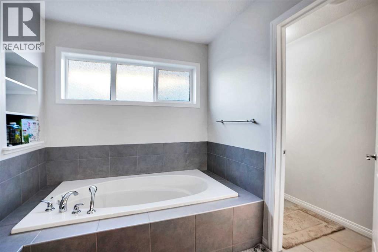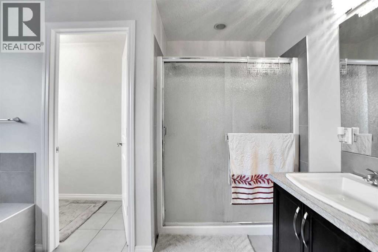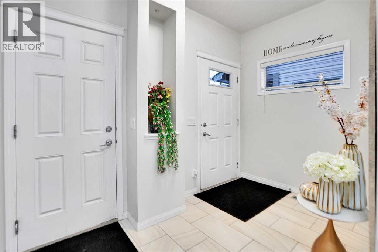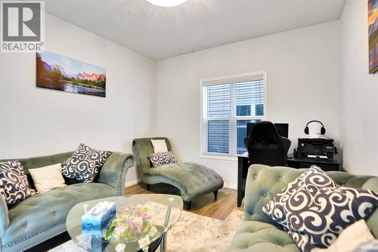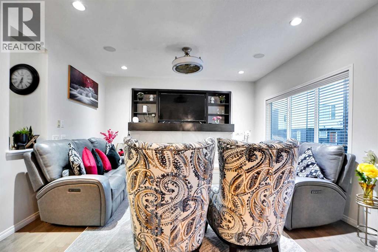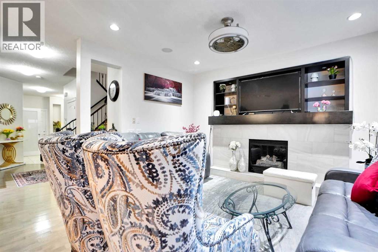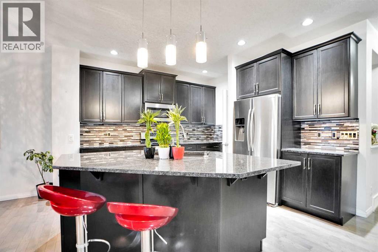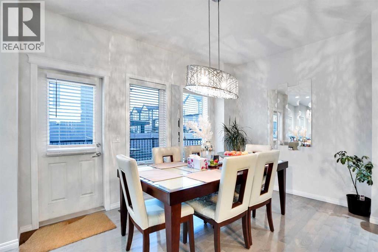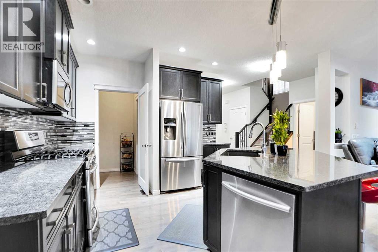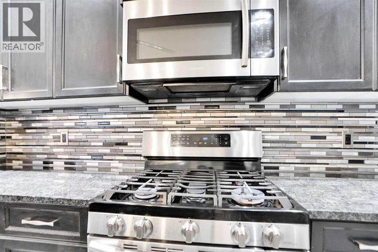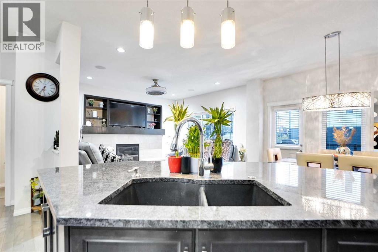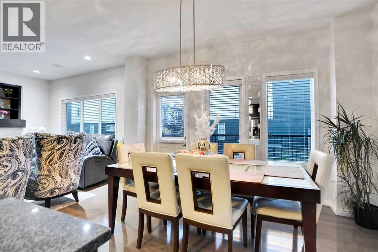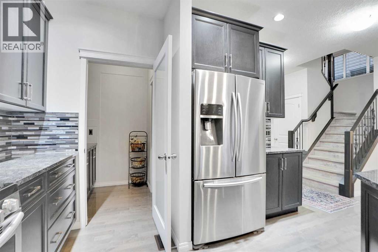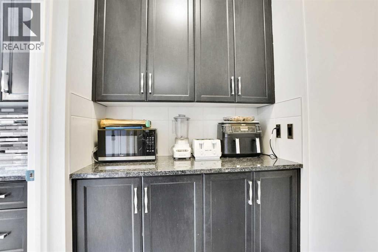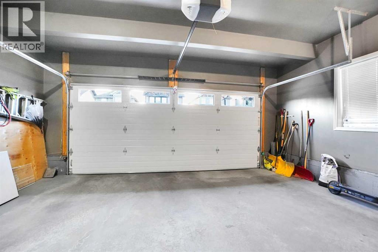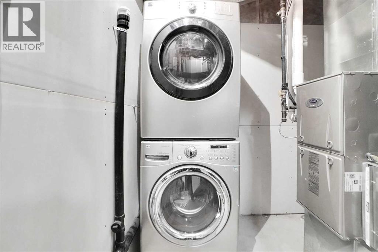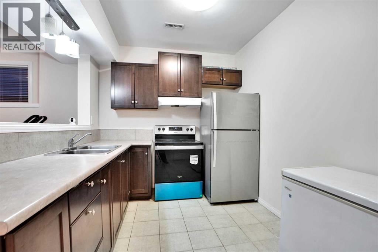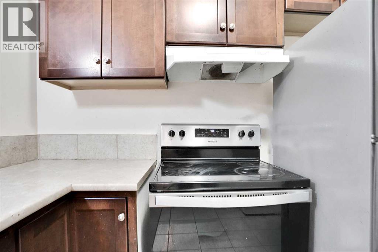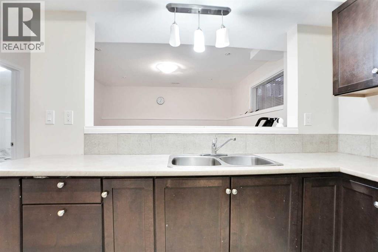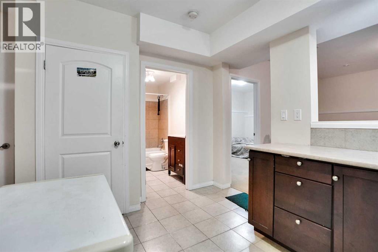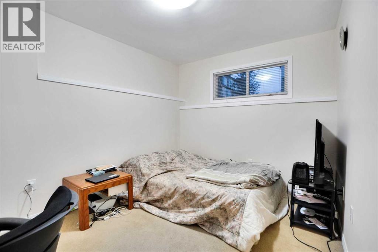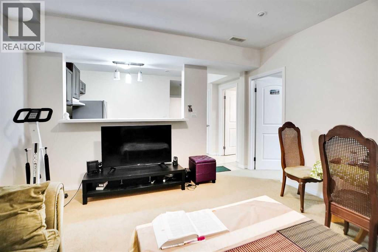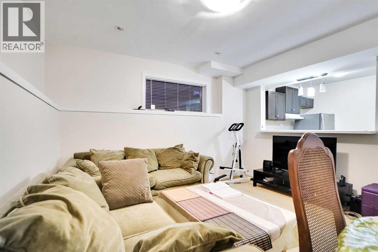7 Bedroom
7 Bathroom
3,216 ft2
Fireplace
None
Forced Air
Landscaped
$899,000
A new Gurdwara Sahib is currently under construction just a few blocks from this beautiful home — adding great community value to the area." Immaculately Kept 3-Storey Excel Home | 7 Bedrooms | 6.5 Bathrooms | Walk-Up Basement Suite (Legal) Welcome to this like-new, immaculately maintained 3-storey home built by Excel Homes, located in one of the most family-friendly communities in the city! Enjoy quick and easy access into the city, and an effortless escape to the majestic mountains — the best of both worlds. Total of 7 Bedrooms & 6.5 Bathrooms — perfect for a large or extended family 3215.59 sq. ft. above grade + professionally developed walk-up basement suite (Legal) with separate entrance and laundry Bright and airy entrance leading to an open-concept main floor — ideal for entertaining and family gatherings Gourmet kitchen with modern cabinetry, ample counter space, and stainless steel appliances Formal dining room — perfect for dinner parties and special occasions Second floor: 4 spacious bedrooms, each with its own private ensuite — a rare and luxurious feature! Primary suite: features a double-sided fireplace, walk-in closets, soaker tub, and glass shower Third floor: a huge bonus room plus an additional bedroom and full bathroom — ideal for guests, teens, or a home office Basement (Legal suite): 2 large bedrooms, a full bathroom, second kitchen, and a spacious great room Oversized double attached garage for extra parking and storage East-facing backyard with a large deck and BBQ gas line — perfect for morning sunshine and family BBQs New roof shingles siding gutters and garage door (2025) for peace of mind Close to playgrounds, shopping centers, schools, and bus stops — a perfect blend of comfort and convenience. Built-in sound system with speakers on all floors — perfect for light music or daily Ardas (prayers). Equipped with a central vacuum system for added convenience and easy cleaning. This home truly offers space, luxury, and flexibility for your gr owing family. Don’t miss out — book your private showing today! (id:58331)
Property Details
|
MLS® Number
|
A2263897 |
|
Property Type
|
Single Family |
|
Community Name
|
Skyview Ranch |
|
Amenities Near By
|
Playground, Schools, Shopping |
|
Features
|
No Animal Home, No Smoking Home |
|
Parking Space Total
|
4 |
|
Plan
|
1210887 |
|
Structure
|
Deck |
Building
|
Bathroom Total
|
7 |
|
Bedrooms Above Ground
|
5 |
|
Bedrooms Below Ground
|
2 |
|
Bedrooms Total
|
7 |
|
Appliances
|
Refrigerator, Gas Stove(s), Dishwasher, Microwave Range Hood Combo, Garage Door Opener, Washer & Dryer |
|
Basement Type
|
Full |
|
Constructed Date
|
2013 |
|
Construction Material
|
Poured Concrete, Wood Frame |
|
Construction Style Attachment
|
Detached |
|
Cooling Type
|
None |
|
Exterior Finish
|
Concrete, Vinyl Siding |
|
Fireplace Present
|
Yes |
|
Fireplace Total
|
1 |
|
Flooring Type
|
Carpeted, Hardwood |
|
Foundation Type
|
Poured Concrete, Wood |
|
Half Bath Total
|
1 |
|
Heating Fuel
|
Natural Gas |
|
Heating Type
|
Forced Air |
|
Stories Total
|
3 |
|
Size Interior
|
3,216 Ft2 |
|
Total Finished Area
|
3215.59 Sqft |
|
Type
|
House |
Parking
Land
|
Acreage
|
No |
|
Fence Type
|
Fence |
|
Land Amenities
|
Playground, Schools, Shopping |
|
Landscape Features
|
Landscaped |
|
Size Depth
|
34.99 M |
|
Size Frontage
|
10.38 M |
|
Size Irregular
|
364.00 |
|
Size Total
|
364 M2|0-4,050 Sqft |
|
Size Total Text
|
364 M2|0-4,050 Sqft |
|
Zoning Description
|
R-g |
Rooms
| Level |
Type |
Length |
Width |
Dimensions |
|
Basement |
4pc Bathroom |
|
|
9.08 Ft x 5.00 Ft |
|
Basement |
Bedroom |
|
|
9.58 Ft x 13.33 Ft |
|
Basement |
Bedroom |
|
|
13.75 Ft x 11.25 Ft |
|
Basement |
Kitchen |
|
|
14.08 Ft x 8.92 Ft |
|
Basement |
Recreational, Games Room |
|
|
13.58 Ft x 13.33 Ft |
|
Basement |
Storage |
|
|
8.58 Ft x 7.17 Ft |
|
Basement |
Furnace |
|
|
9.75 Ft x 15.17 Ft |
|
Main Level |
2pc Bathroom |
|
|
4.92 Ft x 4.92 Ft |
|
Main Level |
Dining Room |
|
|
12.50 Ft x 9.08 Ft |
|
Main Level |
Foyer |
|
|
11.08 Ft x 12.17 Ft |
|
Main Level |
Kitchen |
|
|
12.50 Ft x 12.50 Ft |
|
Main Level |
Living Room |
|
|
12.50 Ft x 13.92 Ft |
|
Main Level |
Office |
|
|
13.00 Ft x 11.33 Ft |
|
Main Level |
Pantry |
|
|
4.58 Ft x 4.92 Ft |
|
Main Level |
Other |
|
|
5.50 Ft x 4.92 Ft |
|
Main Level |
Other |
|
|
5.08 Ft x 5.08 Ft |
|
Main Level |
Other |
|
|
8.92 Ft x 5.50 Ft |
|
Upper Level |
4pc Bathroom |
|
|
5.75 Ft x 8.00 Ft |
|
Upper Level |
4pc Bathroom |
|
|
8.00 Ft x 5.00 Ft |
|
Upper Level |
4pc Bathroom |
|
|
4.92 Ft x 8.00 Ft |
|
Upper Level |
5pc Bathroom |
|
|
10.83 Ft x 12.50 Ft |
|
Upper Level |
Bedroom |
|
|
9.83 Ft x 17.42 Ft |
|
Upper Level |
Bedroom |
|
|
11.58 Ft x 12.67 Ft |
|
Upper Level |
Bedroom |
|
|
11.58 Ft x 11.42 Ft |
|
Upper Level |
Bonus Room |
|
|
13.00 Ft x 13.83 Ft |
|
Upper Level |
Laundry Room |
|
|
6.17 Ft x 10.33 Ft |
|
Upper Level |
Primary Bedroom |
|
|
13.83 Ft x 16.92 Ft |
|
Upper Level |
4pc Bathroom |
|
|
8.83 Ft x 7.25 Ft |
|
Upper Level |
Bedroom |
|
|
11.75 Ft x 13.58 Ft |
|
Upper Level |
Recreational, Games Room |
|
|
11.83 Ft x 19.08 Ft |
