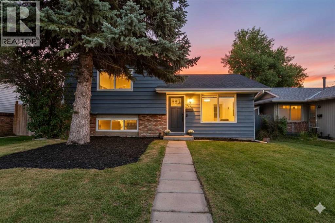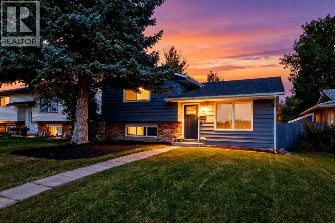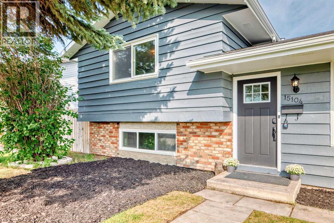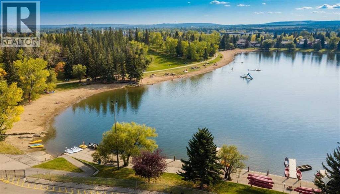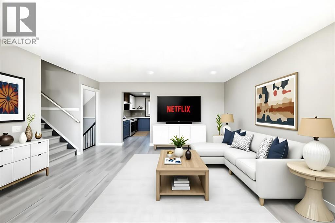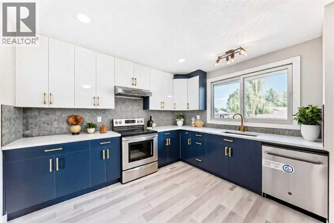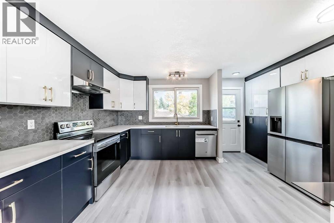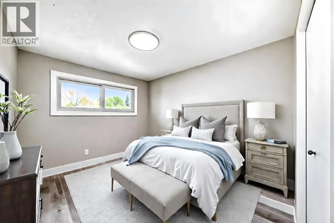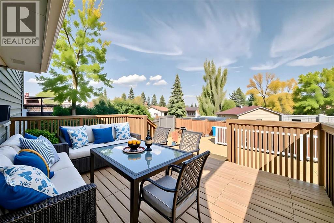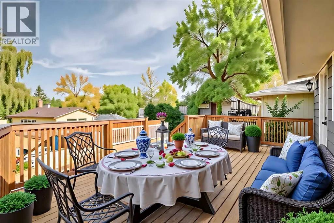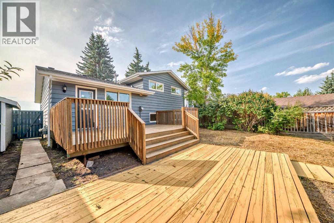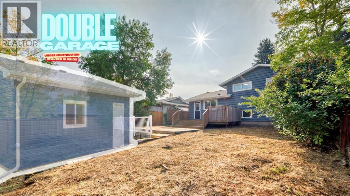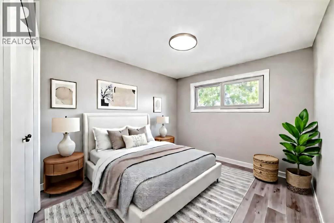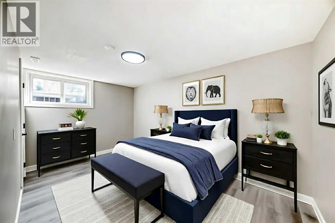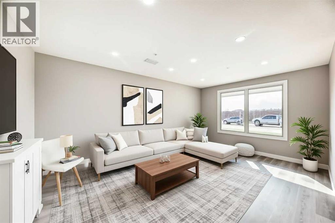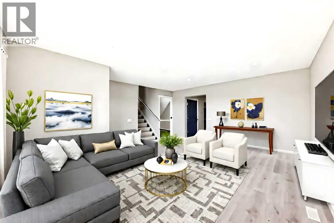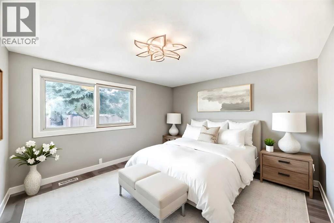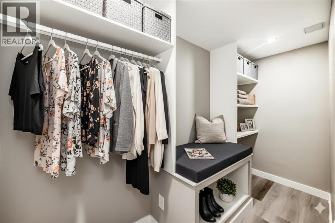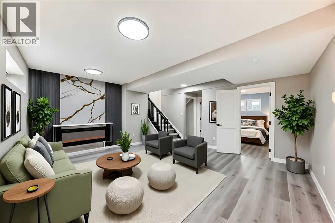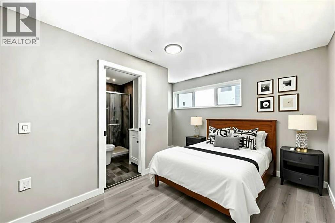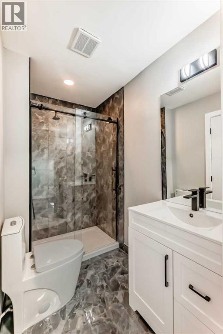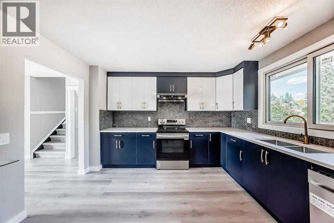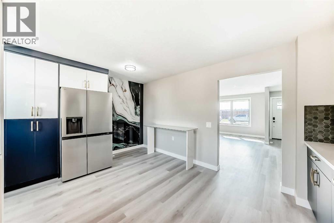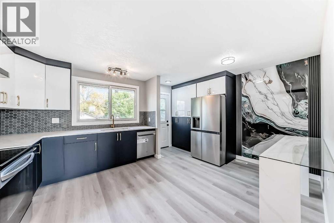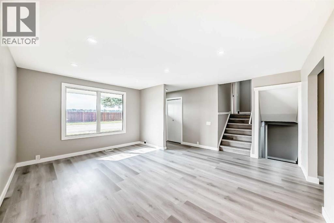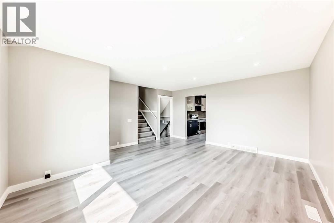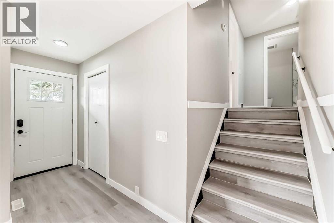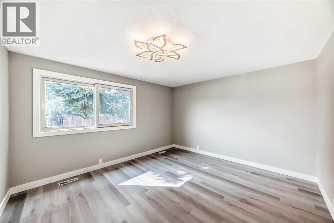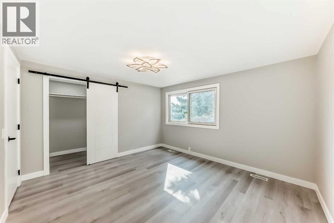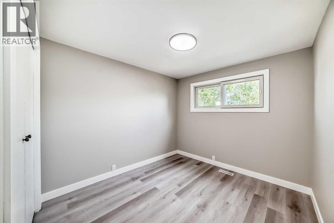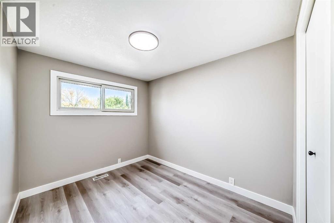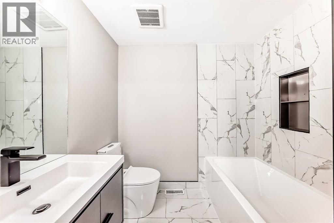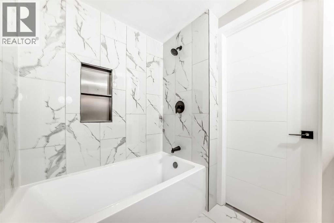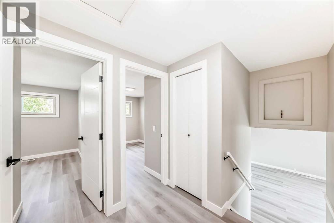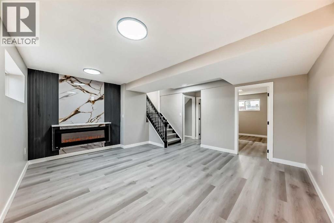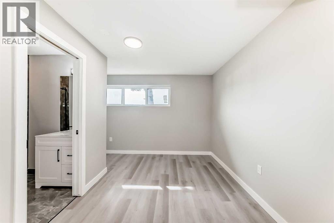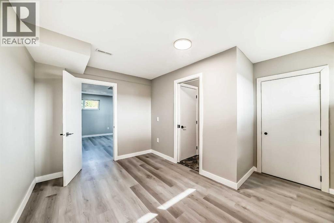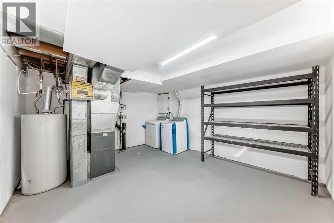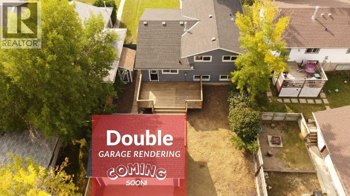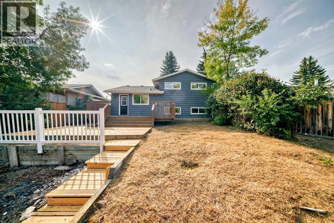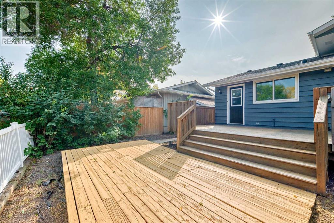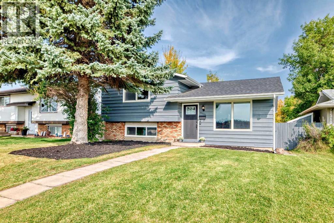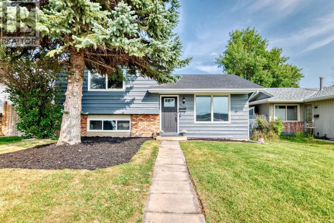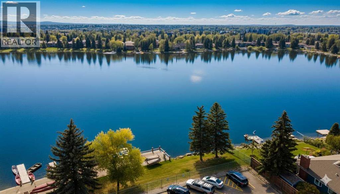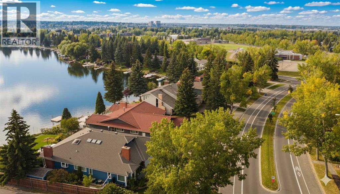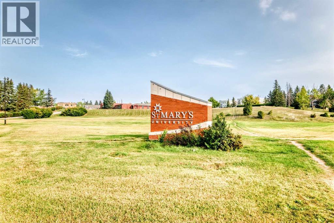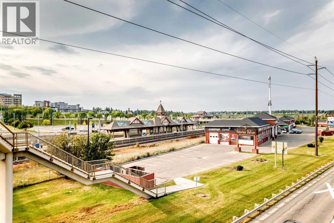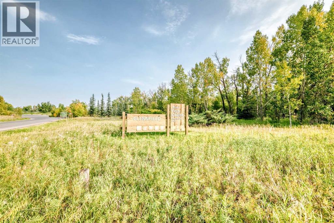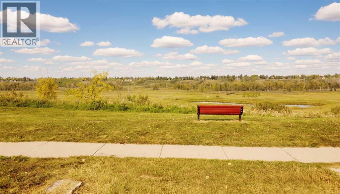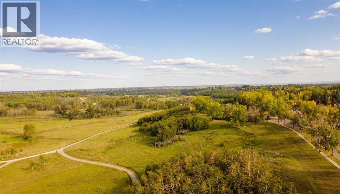5 Bedroom
2 Bathroom
1,074 ft2
4 Level
Fireplace
None
Forced Air
Landscaped
$729,900
Welcome to this beautifully renovated 5-bedroom, 2-bathroom home in the desirable lake community of Midnapore in Calgary’s southeast. Featuring over 1,950 sq ft of finished living space across four levels, this move-in-ready gem offers the perfect blend of style, space, and location. Step inside to find a bright main floor with luxury vinyl plank flooring, modern lighting, and a spacious living room that opens into a show-stopping kitchen. The kitchen boasts high-gloss white upper cabinets, royal blue matte lower cabinets, soft-close drawers, quartz countertops, a tiled backsplash, new stainless steel appliances, a decorative bistro bar, and custom pantry storage leading to the backyard. Upstairs, you’ll find three bedrooms including a spacious primary suite with a custom walk-in closet and a fully renovated 4-piece spa-style bathroom. The third level offers a huge family room with an electric fireplace feature wall and built-in entertainment space, a large fourth bedroom with a walk-in closet, and a 3-piece jack-and-jill bathroom. The lower level includes a fifth bedroom with egress window and walk-in closet, plus a large utility/laundry room with a brand new washer and dryer, high-efficiency Goodman furnace, and water tank. Upgrades include new triple-pane windows throughout, a new roof, eaves, gutters, fresh exterior and interior paint, new front and back doors, and updated plumbing. Enjoy the newly landscaped front yard, two-tiered rear deck, new fencing, and a double detached garage currently under construction. Located on a quiet street, just steps to Fish Creek Park, schools, shopping, LRT, and with full lake privileges at Midnapore Lake, this is more than a home — it’s a turnkey lifestyle in one of Calgary’s best established communities. (id:58331)
Property Details
|
MLS® Number
|
A2257876 |
|
Property Type
|
Single Family |
|
Community Name
|
Midnapore |
|
Amenities Near By
|
Park, Playground, Recreation Nearby, Schools, Shopping, Water Nearby |
|
Community Features
|
Lake Privileges, Fishing |
|
Features
|
Back Lane |
|
Parking Space Total
|
4 |
|
Plan
|
7710317 |
|
Structure
|
Deck |
Building
|
Bathroom Total
|
2 |
|
Bedrooms Above Ground
|
3 |
|
Bedrooms Below Ground
|
2 |
|
Bedrooms Total
|
5 |
|
Amenities
|
Clubhouse, Recreation Centre |
|
Appliances
|
Washer, Refrigerator, Dishwasher, Stove, Dryer, Hood Fan, Garage Door Opener |
|
Architectural Style
|
4 Level |
|
Basement Development
|
Finished |
|
Basement Type
|
Full (finished) |
|
Constructed Date
|
1977 |
|
Construction Material
|
Wood Frame |
|
Construction Style Attachment
|
Detached |
|
Cooling Type
|
None |
|
Exterior Finish
|
Wood Siding |
|
Fireplace Present
|
Yes |
|
Fireplace Total
|
1 |
|
Flooring Type
|
Ceramic Tile, Vinyl Plank |
|
Foundation Type
|
Poured Concrete |
|
Heating Fuel
|
Natural Gas |
|
Heating Type
|
Forced Air |
|
Size Interior
|
1,074 Ft2 |
|
Total Finished Area
|
1074.5 Sqft |
|
Type
|
House |
Parking
Land
|
Acreage
|
No |
|
Fence Type
|
Fence |
|
Land Amenities
|
Park, Playground, Recreation Nearby, Schools, Shopping, Water Nearby |
|
Landscape Features
|
Landscaped |
|
Size Depth
|
30.47 M |
|
Size Frontage
|
13.41 M |
|
Size Irregular
|
409.00 |
|
Size Total
|
409 M2|4,051 - 7,250 Sqft |
|
Size Total Text
|
409 M2|4,051 - 7,250 Sqft |
|
Zoning Description
|
R-cg |
Rooms
| Level |
Type |
Length |
Width |
Dimensions |
|
Basement |
Bedroom |
|
|
14.67 Ft x 8.83 Ft |
|
Basement |
Other |
|
|
3.67 Ft x 5.42 Ft |
|
Basement |
Laundry Room |
|
|
14.83 Ft x 12.83 Ft |
|
Lower Level |
Family Room |
|
|
16.50 Ft x 14.92 Ft |
|
Lower Level |
Bedroom |
|
|
8.58 Ft x 12.75 Ft |
|
Lower Level |
3pc Bathroom |
|
|
7.67 Ft x 4.58 Ft |
|
Main Level |
Other |
|
|
15.58 Ft x 12.25 Ft |
|
Main Level |
Living Room |
|
|
11.92 Ft x 16.75 Ft |
|
Upper Level |
Bedroom |
|
|
8.00 Ft x 9.92 Ft |
|
Upper Level |
4pc Bathroom |
|
|
5.58 Ft x 7.08 Ft |
|
Upper Level |
Bedroom |
|
|
9.00 Ft x 9.42 Ft |
|
Upper Level |
Other |
|
|
4.17 Ft x 11.58 Ft |
|
Upper Level |
Primary Bedroom |
|
|
12.83 Ft x 11.58 Ft |
