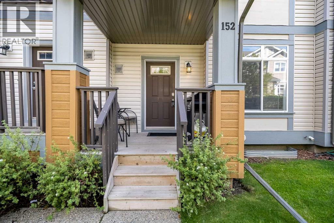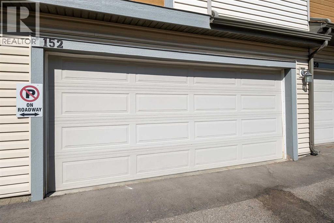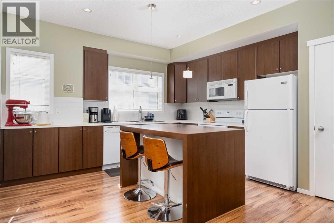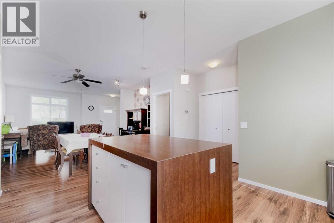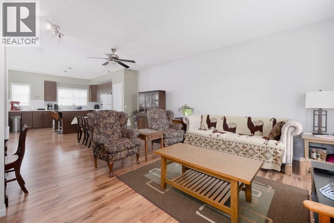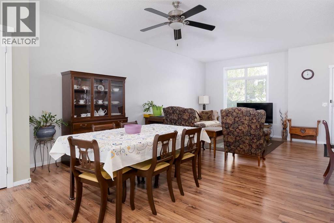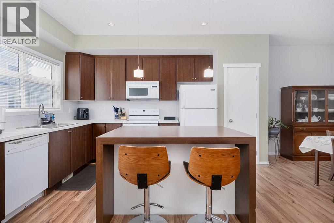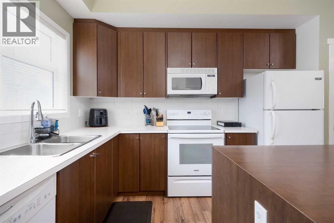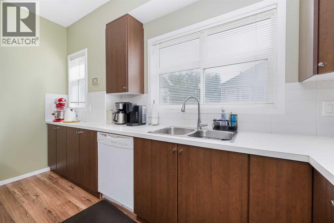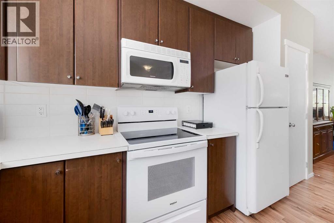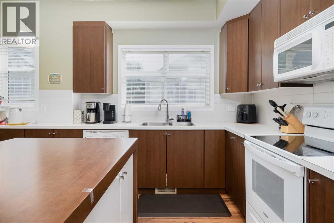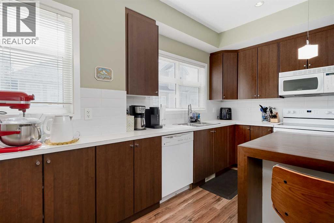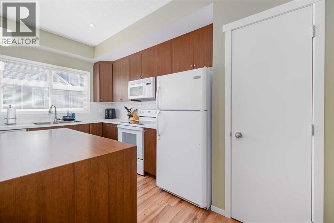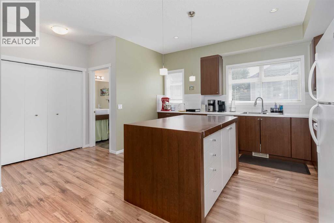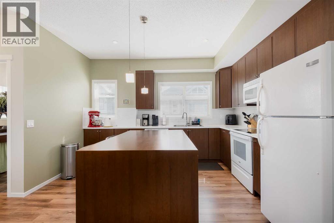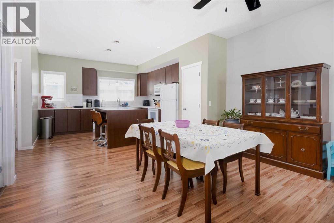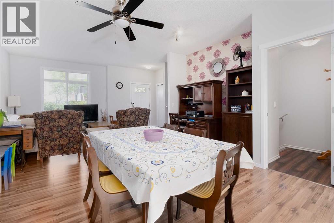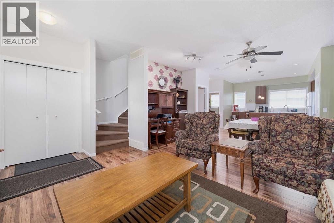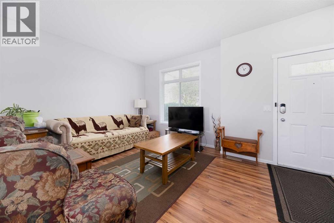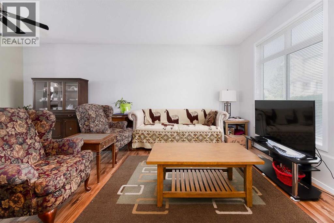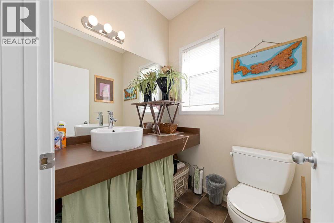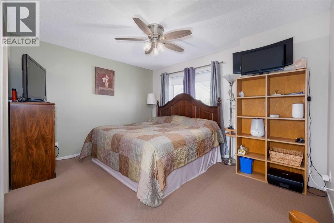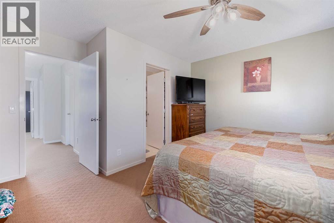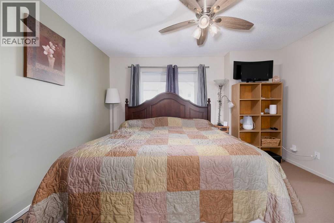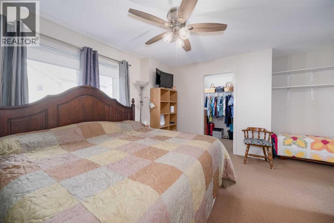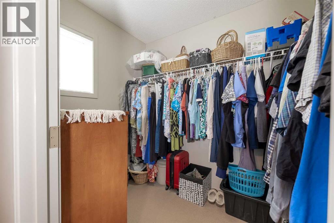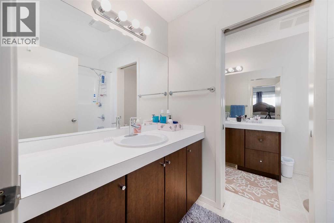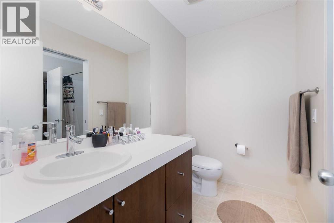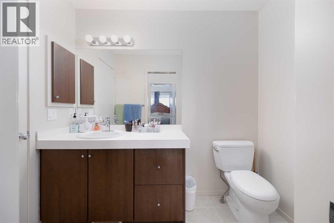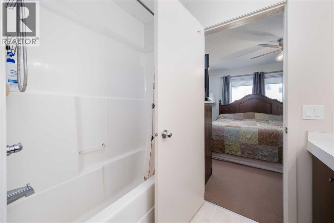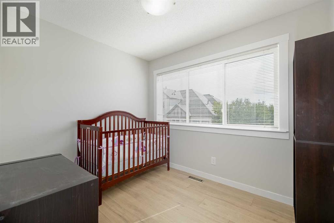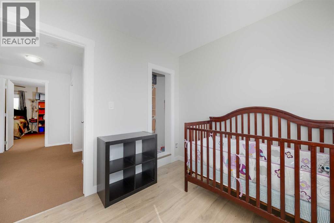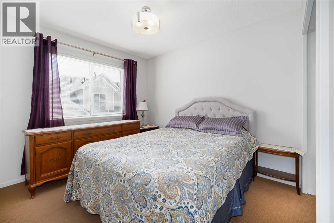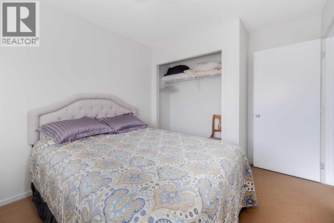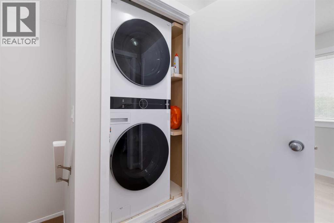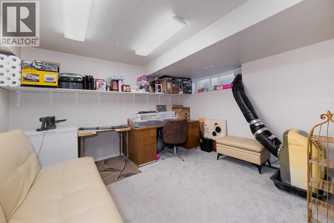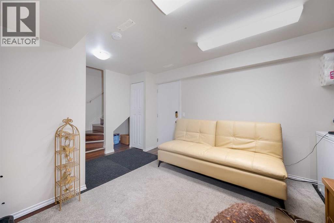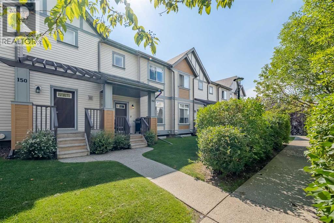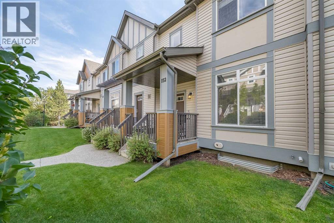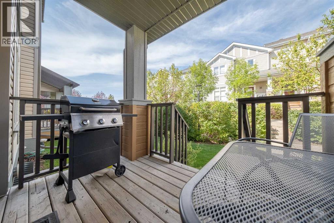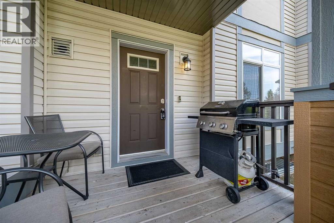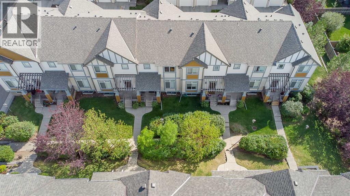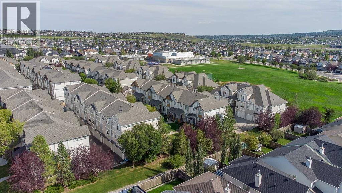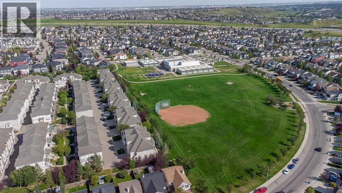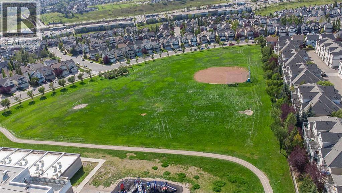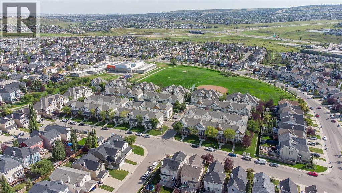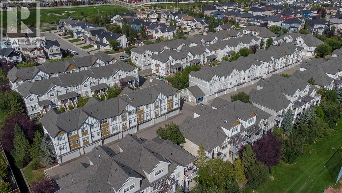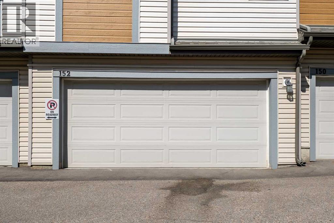3 Bedroom
2 Bathroom
1,418 ft2
None
Central Heating, Forced Air
$419,900Maintenance, Common Area Maintenance, Insurance, Property Management, Reserve Fund Contributions, Waste Removal
$353.80 Monthly
DOUBLE CAR GARAGE! Well-maintained complex, low condo fees, and PET-FRIENDLY!! Welcome to this well-maintained 3-bedroom townhouse located in the heart of Evanston with easy access to Stoney Trail. The main floor features a spacious, sun-filled living area, a generous dining space, and a large, open kitchen with plenty of cabinetry, a central island, and room to entertain. Upstairs, you’ll find 3 comfortable bedrooms, including the primary bedroom, big enough for king bed furniture and complete with a WALK-IN closet + access to the large 5pc bathroom. BRAND NEW stacked washer & dryer. A spacious attached double car garage provides secure parking, storage or a place to work. Evanston is known for its parks, pathways, schools, and easy access to shopping, dining, and major roadways. Whether you’re upsizing, downsizing, or investing, this townhouse is an excellent choice. Don’t miss your chance to own this move-in ready home in one of Calgary’s most desirable NW communities and one of the best managed complexes. Recent upgrades include: New paint (2025), Washing Machine and Dryer (2025), New stove (2023), new furnace blower motor (2022), and new hot water tank (2021). (id:58331)
Property Details
|
MLS® Number
|
A2252698 |
|
Property Type
|
Single Family |
|
Community Name
|
Evanston |
|
Amenities Near By
|
Park, Playground, Schools |
|
Community Features
|
Pets Allowed, Pets Allowed With Restrictions |
|
Features
|
Back Lane, No Animal Home, No Smoking Home, Parking |
|
Parking Space Total
|
2 |
|
Plan
|
0810328 |
Building
|
Bathroom Total
|
2 |
|
Bedrooms Above Ground
|
3 |
|
Bedrooms Total
|
3 |
|
Appliances
|
Washer, Refrigerator, Range - Electric, Dishwasher, Dryer, Microwave Range Hood Combo, Window Coverings, Garage Door Opener |
|
Basement Development
|
Finished |
|
Basement Type
|
Full (finished) |
|
Constructed Date
|
2006 |
|
Construction Material
|
Wood Frame |
|
Construction Style Attachment
|
Attached |
|
Cooling Type
|
None |
|
Exterior Finish
|
Vinyl Siding |
|
Flooring Type
|
Carpeted, Ceramic Tile, Laminate, Linoleum |
|
Foundation Type
|
Poured Concrete |
|
Half Bath Total
|
1 |
|
Heating Type
|
Central Heating, Forced Air |
|
Stories Total
|
2 |
|
Size Interior
|
1,418 Ft2 |
|
Total Finished Area
|
1418 Sqft |
|
Type
|
Row / Townhouse |
Parking
Land
|
Acreage
|
No |
|
Fence Type
|
Not Fenced |
|
Land Amenities
|
Park, Playground, Schools |
|
Size Depth
|
18 M |
|
Size Frontage
|
6.09 M |
|
Size Irregular
|
109.70 |
|
Size Total
|
109.7 M2|0-4,050 Sqft |
|
Size Total Text
|
109.7 M2|0-4,050 Sqft |
|
Zoning Description
|
M-1 |
Rooms
| Level |
Type |
Length |
Width |
Dimensions |
|
Basement |
Office |
|
|
15.42 Ft x 12.42 Ft |
|
Basement |
Furnace |
|
|
7.17 Ft x 4.67 Ft |
|
Main Level |
Living Room |
|
|
16.83 Ft x 13.58 Ft |
|
Main Level |
Kitchen |
|
|
16.92 Ft x 12.67 Ft |
|
Main Level |
Dining Room |
|
|
15.58 Ft x 8.67 Ft |
|
Main Level |
2pc Bathroom |
|
|
5.33 Ft x 5.50 Ft |
|
Upper Level |
5pc Bathroom |
|
|
7.75 Ft x 10.33 Ft |
|
Upper Level |
Bedroom |
|
|
9.17 Ft x 12.67 Ft |
|
Upper Level |
Bedroom |
|
|
9.58 Ft x 7.83 Ft |
|
Upper Level |
Primary Bedroom |
|
|
15.67 Ft x 14.00 Ft |
|
Upper Level |
Other |
|
|
5.50 Ft x 8.00 Ft |
