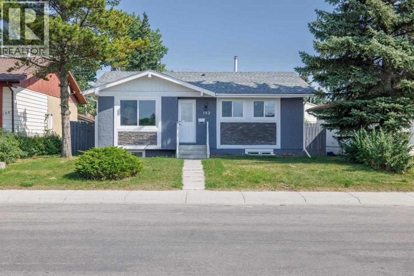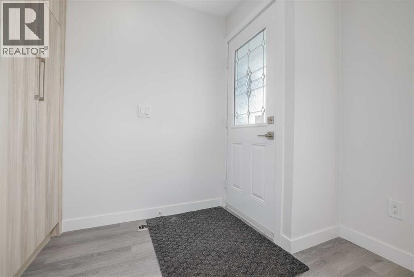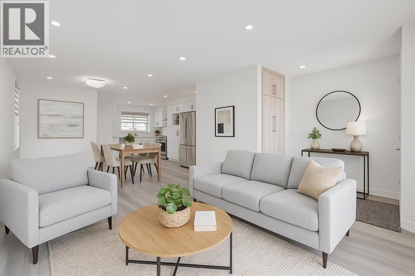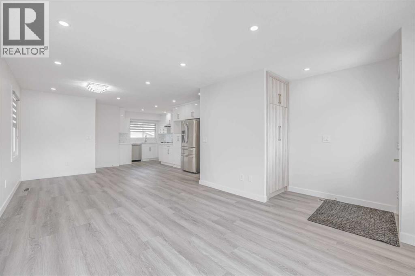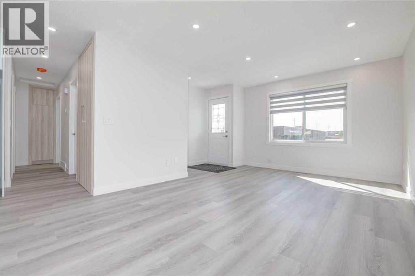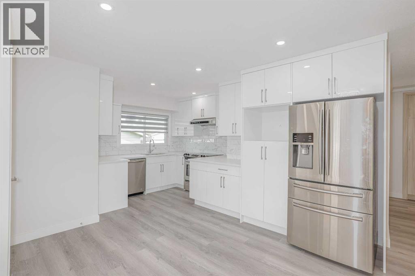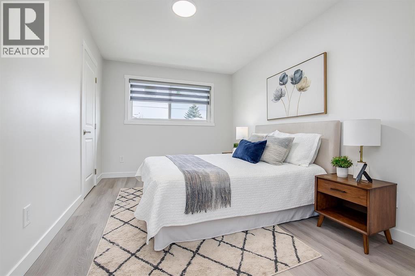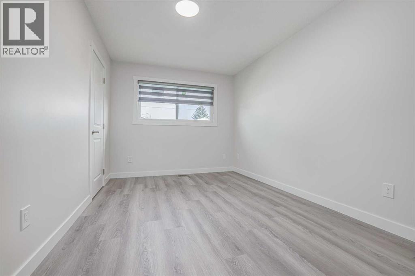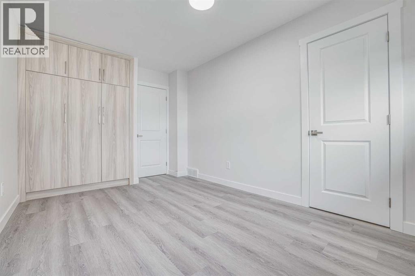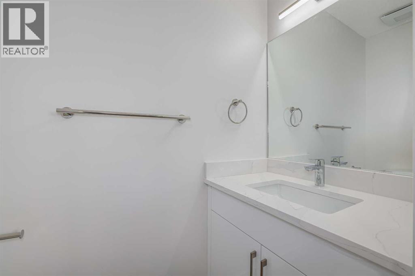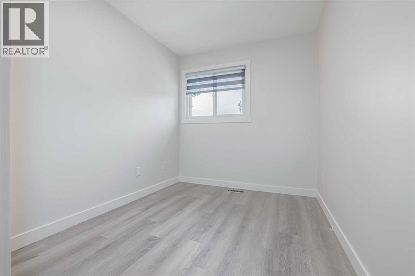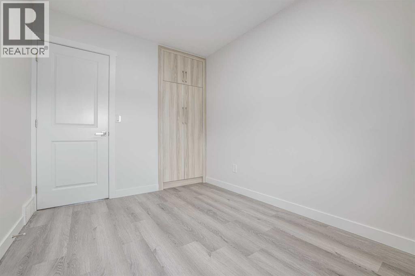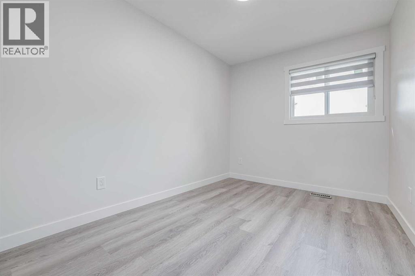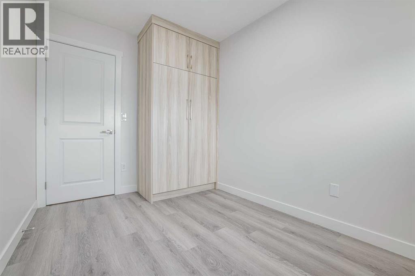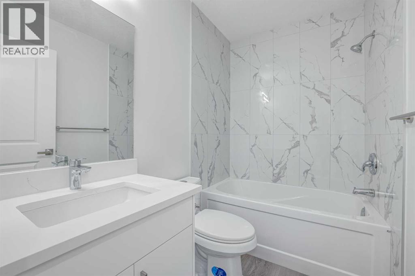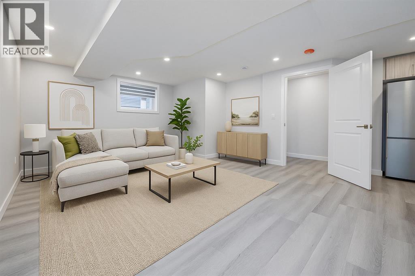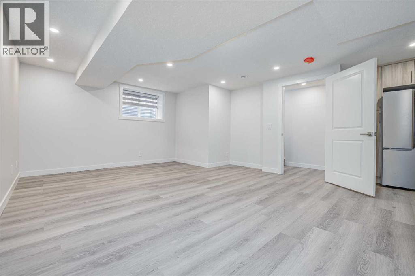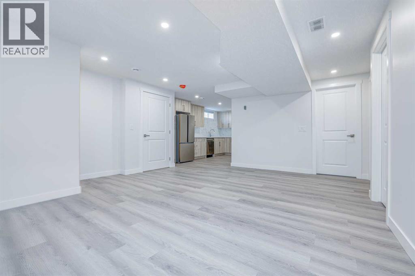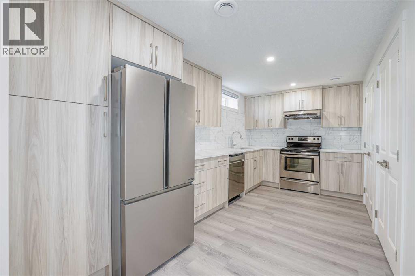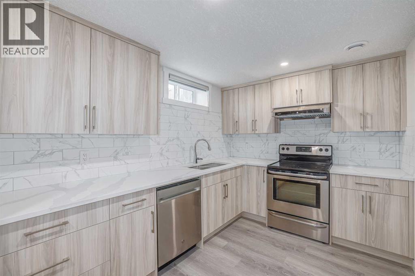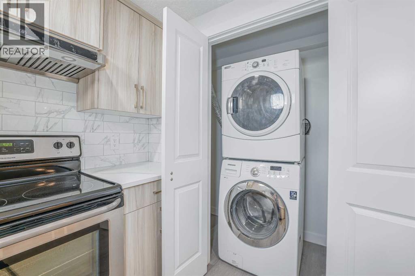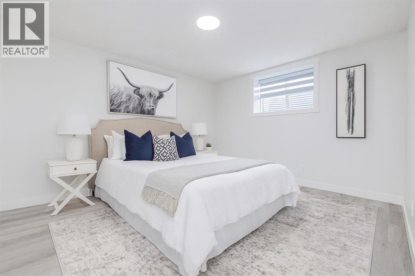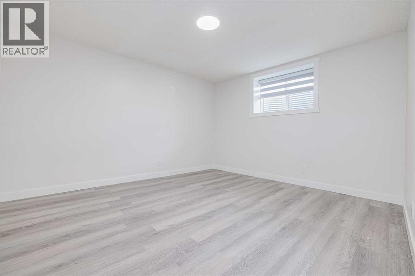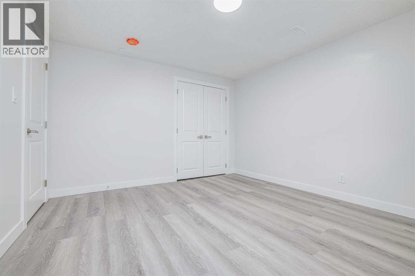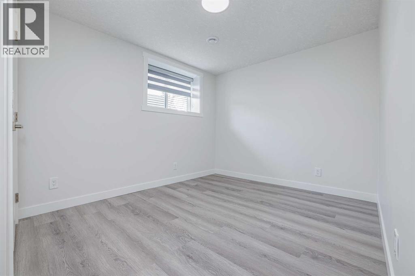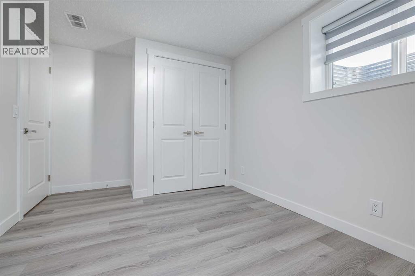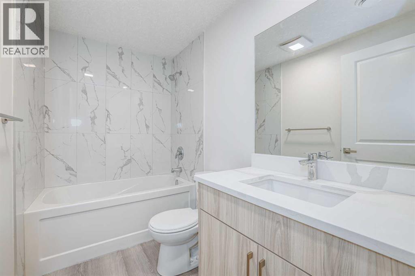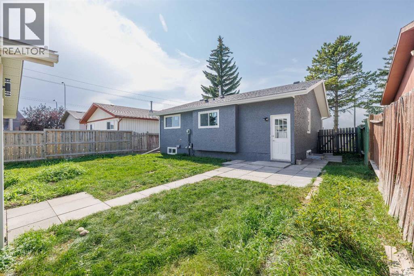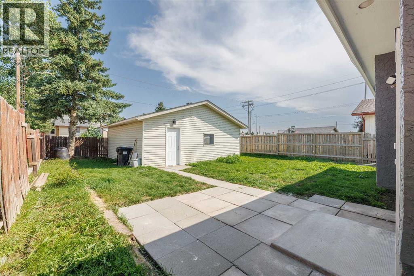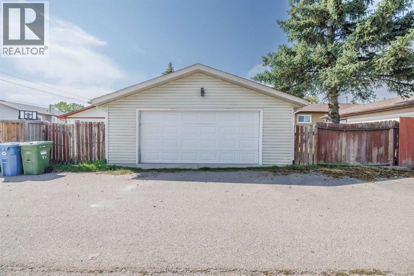152 Falconridge Crescent Ne Calgary, Alberta T3J 3E9
$599,900
| 5 BEDS | 2.5 BATHS | NEWLY RENOVATED | SEPARATE ENTRANCE, KITCHEN, & LAUNDRY | DOUBLE DET GARAGE | Welcome to this newly renovated 5-bedroom home in Falconridge, designed with modern style and everyday function in mind. The bright, open-concept layout features fresh paint, brand-new flooring, and large windows that fill the home with natural light. The main level offers 3 bedrooms including a primary with a 2-piece ensuite, a full 4-piece bathroom, and a beautifully updated kitchen with stainless-steel appliances and soft-close cabinetry. The lower level adds 2 bedrooms, another full bathroom, and a second kitchen, providing excellent flexibility for family or guests. Outside, you’ll find a private backyard that’s perfect for BBQs and get-togethers, along with a double detached garage for added convenience. Located right across the community church, this home is also close to schools, shopping, parks, transit, and more! Call your favourite agent for a showing today! (id:58331)
Property Details
| MLS® Number | A2253161 |
| Property Type | Single Family |
| Community Name | Falconridge |
| Amenities Near By | Park, Playground, Schools, Shopping |
| Features | Back Lane |
| Parking Space Total | 2 |
| Plan | 7811157 |
| Structure | None |
Building
| Bathroom Total | 3 |
| Bedrooms Above Ground | 3 |
| Bedrooms Below Ground | 2 |
| Bedrooms Total | 5 |
| Architectural Style | Bungalow |
| Basement Development | Finished |
| Basement Features | Separate Entrance |
| Basement Type | Full (finished) |
| Constructed Date | 1979 |
| Construction Material | Wood Frame |
| Construction Style Attachment | Detached |
| Cooling Type | None |
| Flooring Type | Vinyl Plank |
| Foundation Type | Poured Concrete |
| Half Bath Total | 1 |
| Heating Type | Forced Air |
| Stories Total | 1 |
| Size Interior | 987 Ft2 |
| Total Finished Area | 986.8 Sqft |
| Type | House |
Parking
| Detached Garage | 2 |
Land
| Acreage | No |
| Fence Type | Fence |
| Land Amenities | Park, Playground, Schools, Shopping |
| Size Frontage | 13.72 M |
| Size Irregular | 460.00 |
| Size Total | 460 M2|4,051 - 7,250 Sqft |
| Size Total Text | 460 M2|4,051 - 7,250 Sqft |
| Zoning Description | R-cg |
Rooms
| Level | Type | Length | Width | Dimensions |
|---|---|---|---|---|
| Basement | Bedroom | 11.42 Ft x 12.67 Ft | ||
| Basement | 4pc Bathroom | 4.92 Ft x 8.42 Ft | ||
| Basement | Bedroom | 10.42 Ft x 9.08 Ft | ||
| Main Level | Bedroom | 7.67 Ft x 9.00 Ft | ||
| Main Level | 4pc Bathroom | 4.92 Ft x 7.50 Ft | ||
| Main Level | Bedroom | 8.17 Ft x 11.17 Ft | ||
| Main Level | Primary Bedroom | 9.17 Ft x 13.00 Ft | ||
| Main Level | 2pc Bathroom | 3.00 Ft x 6.33 Ft |
Contact Us
Contact us for more information
