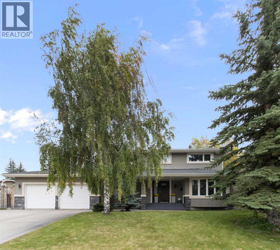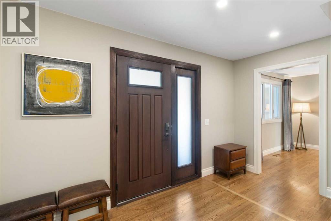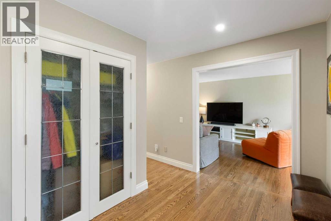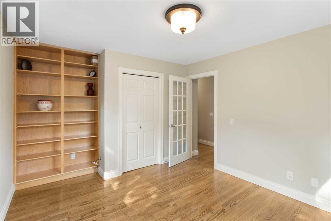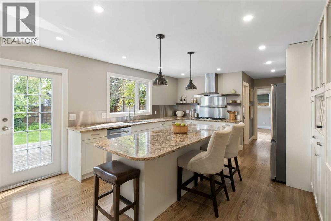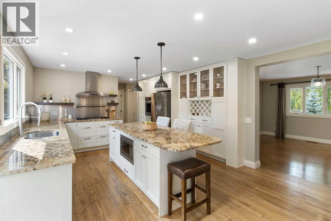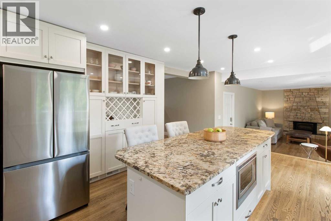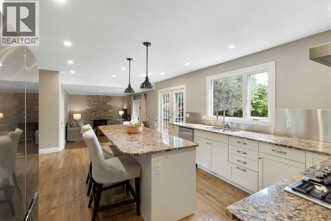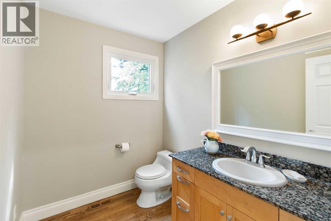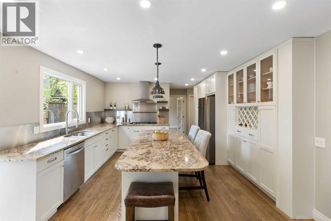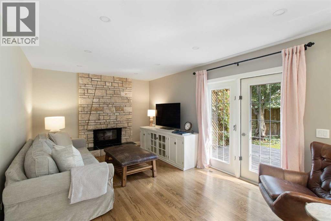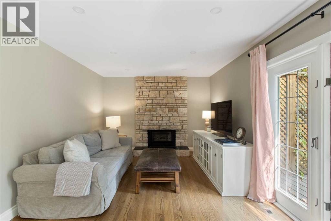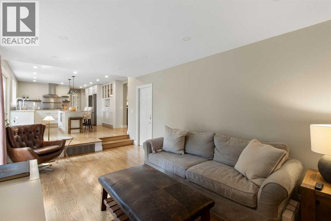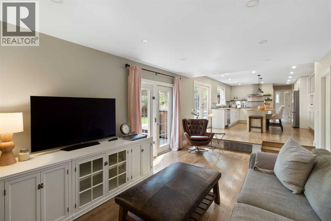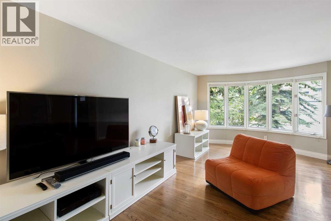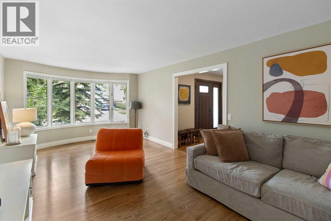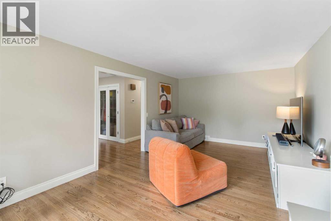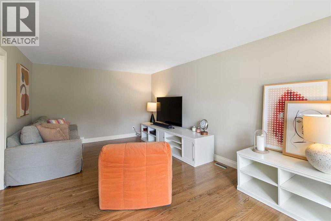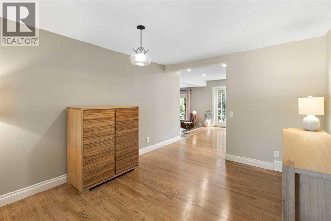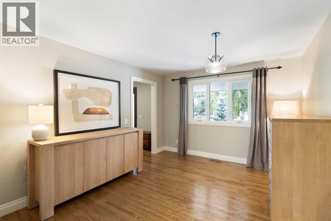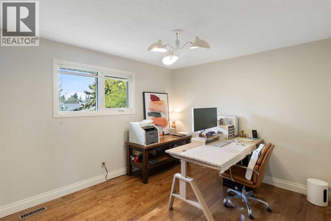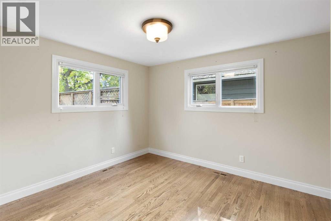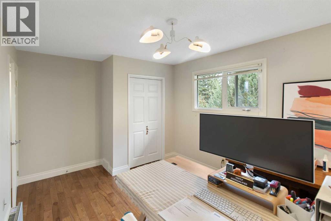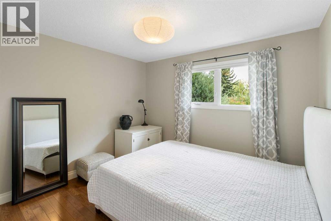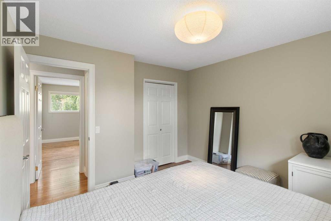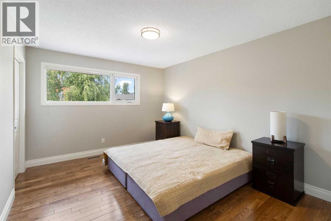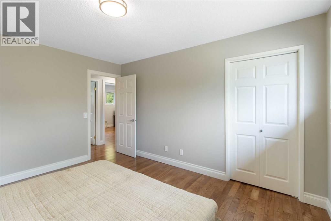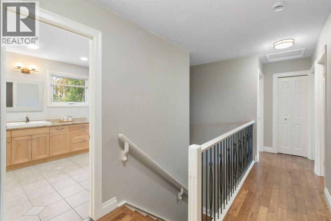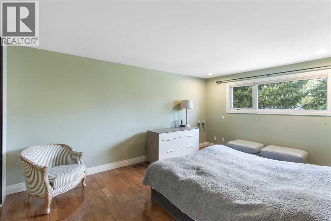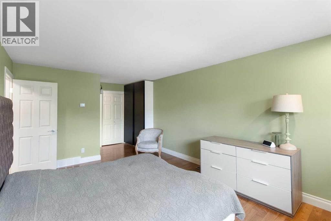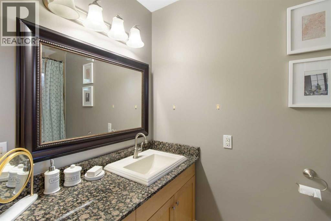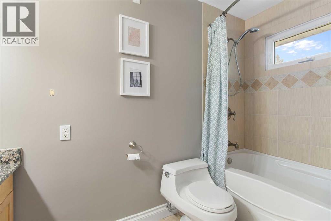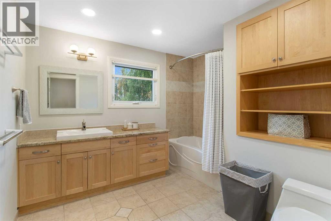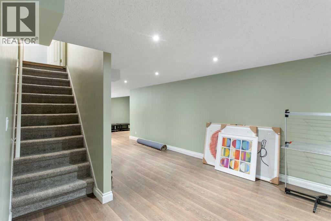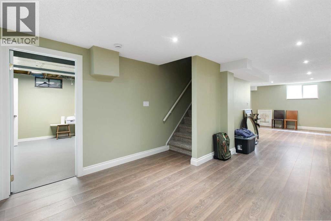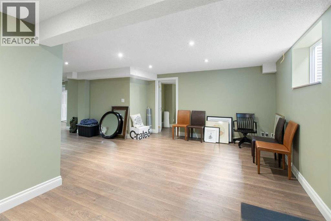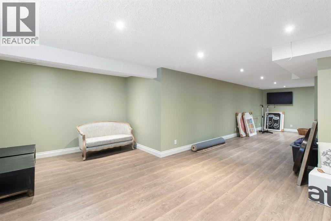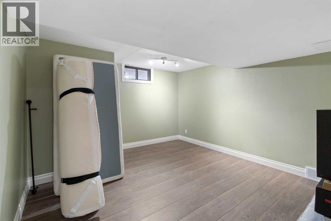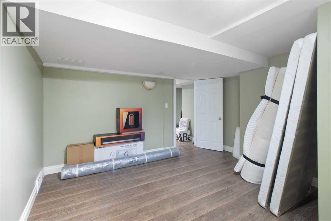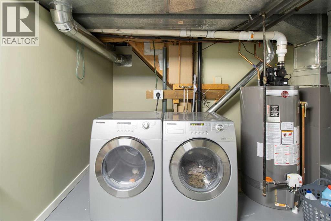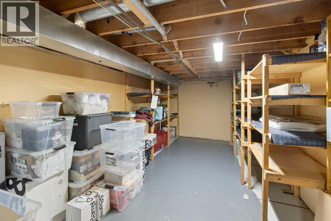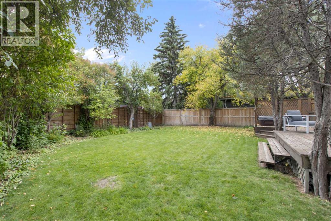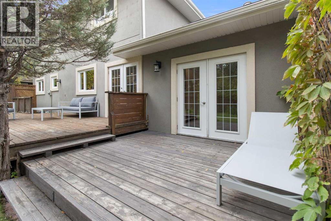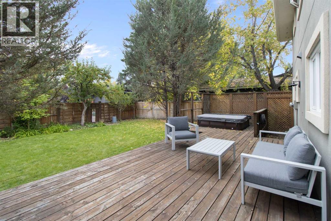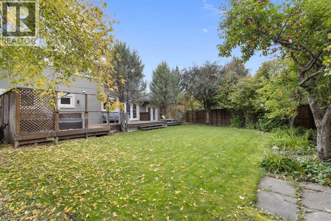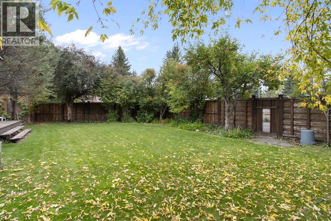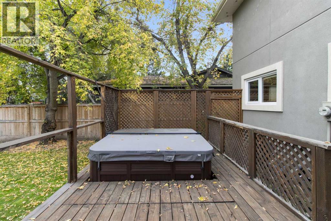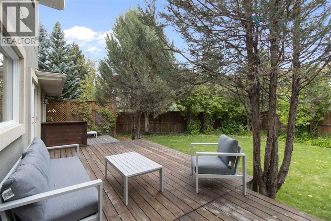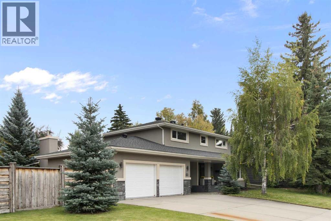6 Bedroom
3 Bathroom
2,451 ft2
Fireplace
Central Air Conditioning
Other, Forced Air
$1,649,900
Homes on Lake Mead Crescent don’t come available often—and once you visit this fabulous property, you’ll see why. Perfectly positioned on a large corner lot at the end of a quiet crescent, this 5-bedroom home (or 4 plus a main floor den) combines space, comfort, and an unbeatable location in Lake Bonavista Estates.Inside, a welcoming foyer opens to a versatile dining room, currently used as a TV room. The renovated kitchen is the heart of the home and a true entertainer’s dream, featuring a massive island with eating bar, granite countertops, abundant cabinetry, stainless steel appliances including wall ovens and a 5-burner gas cooktop, and undermount sinks overlooking the family room with a cozy gas fireplace.The main floor is finished with hardwood throughout, a convenient powder room, and a 5th bedroom or den—ideal for guests or a home office. Upstairs, the spacious primary suite offers a 4-piece ensuite, while a large main bath and three additional bedrooms ensure room for everyone.The fully developed basement adds even more living space, complete with a media area, games room, a large dedicated storage room, and another bedroom. Recent upgrades include two newer high-efficiency furnaces, air conditioning, nearly all updated windows, and improved insulation for year-round comfort and efficiency.Step outside to your private backyard retreat. Mature trees provide shade and privacy, while a large deck, newer fencing, fruit trees, and a hot tub create the perfect setting for relaxation or entertaining.Lake Mead Crescent is one of the most desirable streets in Lake Bonavista Estates, known for its custom homes and exceptional curb appeal. The location offers quick access to major roadways and is within walking distance to the C-Train station. As a resident of Lake Bonavista, you’ll enjoy year-round lake access for swimming, boating, skating, sledding, pickleball, tennis, and more. The home is also close to top-rated schools, the shops at Avenida and Fish Cr eek Village, Southcentre Mall, and the Trico Centre.This is truly a once-in-a-lifetime opportunity to own on one of the community’s premier streets. With welcoming neighbours and an unbeatable lifestyle, this is more than just a home—it’s your chance to create a dream property in Lake Bonavista Estates. (id:58331)
Property Details
|
MLS® Number
|
A2257799 |
|
Property Type
|
Single Family |
|
Community Name
|
Lake Bonavista |
|
Amenities Near By
|
Park, Playground, Recreation Nearby, Schools, Shopping, Water Nearby |
|
Community Features
|
Lake Privileges, Fishing |
|
Features
|
Cul-de-sac, Treed, Pvc Window, No Animal Home |
|
Parking Space Total
|
5 |
|
Plan
|
7410508 |
|
Structure
|
Deck, Porch |
Building
|
Bathroom Total
|
3 |
|
Bedrooms Above Ground
|
5 |
|
Bedrooms Below Ground
|
1 |
|
Bedrooms Total
|
6 |
|
Appliances
|
Washer, Refrigerator, Water Softener, Cooktop - Gas, Dishwasher, Dryer, Microwave, Oven - Built-in, Hood Fan, Window Coverings |
|
Basement Development
|
Finished |
|
Basement Type
|
Full (finished) |
|
Constructed Date
|
1975 |
|
Construction Style Attachment
|
Detached |
|
Cooling Type
|
Central Air Conditioning |
|
Exterior Finish
|
Stucco |
|
Fireplace Present
|
Yes |
|
Fireplace Total
|
1 |
|
Flooring Type
|
Carpeted, Ceramic Tile, Hardwood |
|
Foundation Type
|
Poured Concrete |
|
Half Bath Total
|
1 |
|
Heating Fuel
|
Natural Gas |
|
Heating Type
|
Other, Forced Air |
|
Stories Total
|
2 |
|
Size Interior
|
2,451 Ft2 |
|
Total Finished Area
|
2451 Sqft |
|
Type
|
House |
Parking
Land
|
Acreage
|
No |
|
Fence Type
|
Fence |
|
Land Amenities
|
Park, Playground, Recreation Nearby, Schools, Shopping, Water Nearby |
|
Size Depth
|
10.22 M |
|
Size Frontage
|
7.62 M |
|
Size Irregular
|
763.00 |
|
Size Total
|
763 M2|7,251 - 10,889 Sqft |
|
Size Total Text
|
763 M2|7,251 - 10,889 Sqft |
|
Zoning Description
|
R-cg |
Rooms
| Level |
Type |
Length |
Width |
Dimensions |
|
Basement |
Bedroom |
|
|
12.83 Ft x 13.42 Ft |
|
Basement |
Recreational, Games Room |
|
|
18.58 Ft x 35.50 Ft |
|
Basement |
Storage |
|
|
9.83 Ft x 18.83 Ft |
|
Main Level |
Bedroom |
|
|
13.50 Ft x 10.92 Ft |
|
Main Level |
Dining Room |
|
|
13.08 Ft x 10.92 Ft |
|
Main Level |
Family Room |
|
|
11.17 Ft x 19.33 Ft |
|
Main Level |
Kitchen |
|
|
13.25 Ft x 22.50 Ft |
|
Main Level |
Living Room |
|
|
20.50 Ft x 11.92 Ft |
|
Main Level |
2pc Bathroom |
|
|
Measurements not available |
|
Upper Level |
4pc Bathroom |
|
|
Measurements not available |
|
Upper Level |
4pc Bathroom |
|
|
Measurements not available |
|
Upper Level |
Bedroom |
|
|
11.00 Ft x 10.92 Ft |
|
Upper Level |
Bedroom |
|
|
10.00 Ft x 13.50 Ft |
|
Upper Level |
Bedroom |
|
|
13.25 Ft x 100.92 Ft |
|
Upper Level |
Primary Bedroom |
|
|
21.67 Ft x 11.67 Ft |
